Idées déco de salles de bain avec une douche à l'italienne et une cabine de douche avec un rideau
Trier par :
Budget
Trier par:Populaires du jour
81 - 100 sur 655 photos
1 sur 3

カルデバイ社のホーロー浴槽とモザイクタイルで仕上げた在来浴室、天井は外壁と同じレッドシダーで仕上げた。
洗面台はステンレス製の製作物。
Idée de décoration pour une petite salle de bain principale asiatique avec un placard sans porte, des portes de placard grises, une baignoire encastrée, une douche à l'italienne, un carrelage blanc, mosaïque, un mur blanc, un sol en carrelage de terre cuite, un lavabo encastré, un plan de toilette en acier inoxydable, un sol blanc, une cabine de douche avec un rideau, un plan de toilette gris, meuble simple vasque, meuble-lavabo sur pied et un plafond en bois.
Idée de décoration pour une petite salle de bain principale asiatique avec un placard sans porte, des portes de placard grises, une baignoire encastrée, une douche à l'italienne, un carrelage blanc, mosaïque, un mur blanc, un sol en carrelage de terre cuite, un lavabo encastré, un plan de toilette en acier inoxydable, un sol blanc, une cabine de douche avec un rideau, un plan de toilette gris, meuble simple vasque, meuble-lavabo sur pied et un plafond en bois.
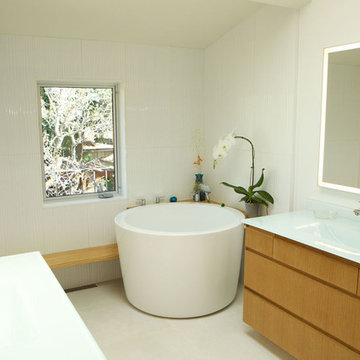
Soaking tubs many times do not come with overflow drains - here the tub was very slightly tilted towards the back corner, so that in case of overflow it would spill into the wet area
Master bath remodeled for serenity
In Palo Alto, a goal of grey water landscaping triggered a bathroom remodel. And with that, a vision of a serene bathing experience, with views out to the landscaping created a modern white bathroom, with a Japanese soaking tub and curbless shower. Warm wood accents the room with moisture resistant Accoya wood tub deck and shower bench. Custom made vanities are topped with glass countertop and integral sink.
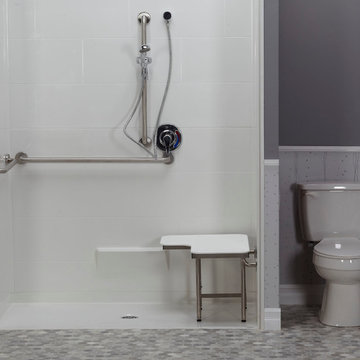
Freedom Showers supplies ADA compliant as well as Accessible showers and accessories.
This 5 piece shower is easy to install and meet commercial code requirements.
The acrylic walls are fully backed and reinforced.
The shower bench folds up out of the way.
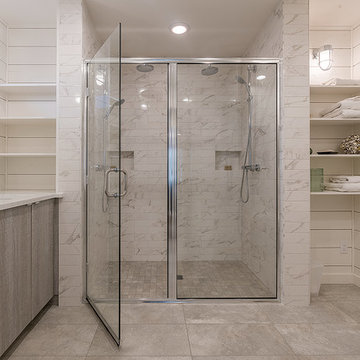
A custom vacation home by Grouparchitect and Hughes Construction. Photographer credit: © 2018 AMF Photography.
Aménagement d'une grande salle de bain principale bord de mer en bois brun avec un placard à porte plane, une douche à l'italienne, WC à poser, un carrelage blanc, des carreaux de céramique, un mur blanc, un sol en carrelage de porcelaine, un lavabo encastré, un plan de toilette en quartz modifié, un sol gris, une cabine de douche avec un rideau et un plan de toilette blanc.
Aménagement d'une grande salle de bain principale bord de mer en bois brun avec un placard à porte plane, une douche à l'italienne, WC à poser, un carrelage blanc, des carreaux de céramique, un mur blanc, un sol en carrelage de porcelaine, un lavabo encastré, un plan de toilette en quartz modifié, un sol gris, une cabine de douche avec un rideau et un plan de toilette blanc.
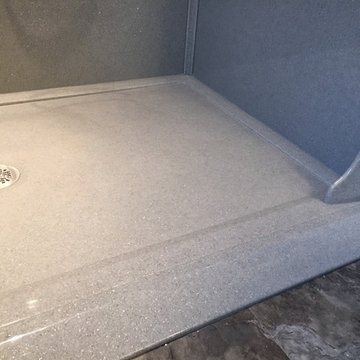
Onyx Collection Shower Unit -Silver Handicap Acessible
Woodland Cabinetry Portland -Rustic Alder- Sienna
Cette photo montre une petite salle d'eau chic avec un placard avec porte à panneau surélevé, des portes de placard marrons, une douche à l'italienne, WC séparés, un mur beige, un lavabo intégré, un plan de toilette en onyx, un sol gris et une cabine de douche avec un rideau.
Cette photo montre une petite salle d'eau chic avec un placard avec porte à panneau surélevé, des portes de placard marrons, une douche à l'italienne, WC séparés, un mur beige, un lavabo intégré, un plan de toilette en onyx, un sol gris et une cabine de douche avec un rideau.
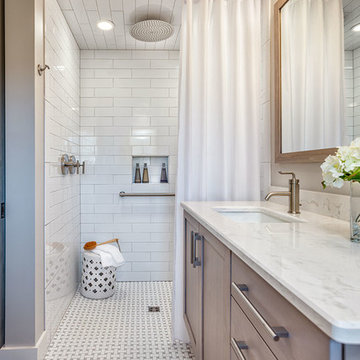
Rebecca Lehde
Inspiration pour une salle d'eau traditionnelle en bois clair avec une douche à l'italienne, un carrelage blanc, un carrelage métro, un mur gris, un lavabo encastré et une cabine de douche avec un rideau.
Inspiration pour une salle d'eau traditionnelle en bois clair avec une douche à l'italienne, un carrelage blanc, un carrelage métro, un mur gris, un lavabo encastré et une cabine de douche avec un rideau.
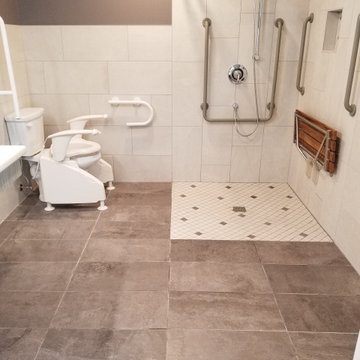
Cette image montre une salle de bain design de taille moyenne avec un placard à porte plane, des portes de placard grises, une douche à l'italienne, WC séparés, un carrelage beige, des carreaux de porcelaine, un mur marron, un sol en carrelage de porcelaine, un lavabo posé, un plan de toilette en surface solide, un sol marron, une cabine de douche avec un rideau et un plan de toilette blanc.
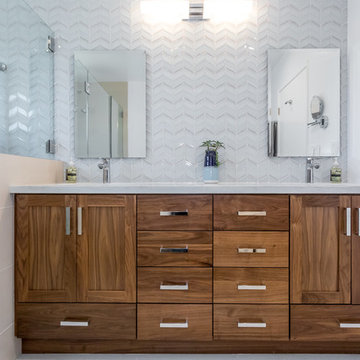
Réalisation d'une salle d'eau tradition en bois foncé de taille moyenne avec un placard à porte shaker, une douche à l'italienne, un carrelage gris, un carrelage en pâte de verre, un mur beige, un sol en carrelage de porcelaine, un lavabo encastré, un plan de toilette en quartz, un sol gris et une cabine de douche avec un rideau.
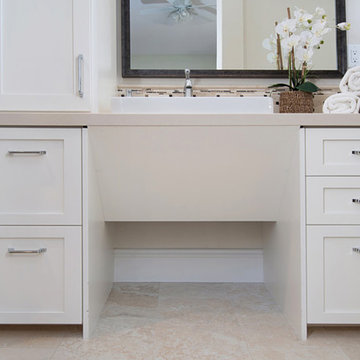
We created this beautiful accessible bathroom in Carlsbad to give our client a more functional space. We designed this unique bath, specific to the client's specifications to make it more wheel chair accessible. Features such as the roll in shower, roll up vanity and the ability to use her chair for flexibility over the fixed wall mounted seat allow her to be more independent in this bathroom. Safety was another significant factor for the room. We added support bars in all areas and with maximum flexibility to allow the client to perform all bathing functions independently, and all were positioned after carefully recreating her movements. We met the objectives of functionality and safety without compromising beauty in this aging in place bathroom. Travertine-look porcelain tile was used in a large format on the shower walls to minimize grout lines and maximize ease of maintenance. A crema marfil marble mosaic in an elongated hex pattern was used in the shower room for it’s beauty and flexibility in sloped shower. A custom cabinet was made to the height ideal for our client’s use of the sink and a protective panel placed over the pea trap.
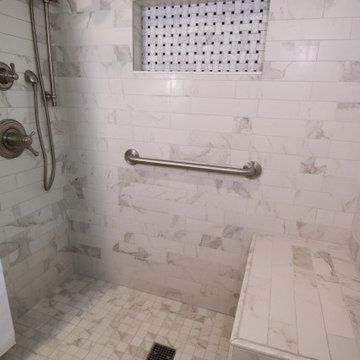
This remodeled bath features a roomy, zero step tile shower with a rainhead and hand held shower sprayer with sidebar. Safety features in the shower include multiple grab bars and a bench for seating. A few of the beautiful design details include the arched ceiling opening to the shower, a tile rug and matching shower niche.
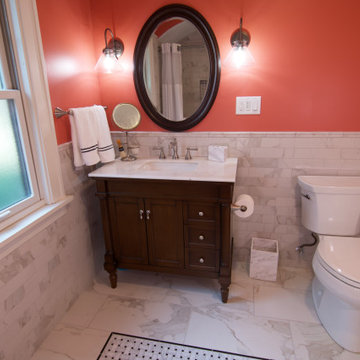
This remodeled bath features a roomy, zero step tile shower with a rainhead and hand held shower sprayer with sidebar. Safety features in the shower include multiple grab bars and a bench for seating. A few of the beautiful design details include the arched ceiling opening to the shower, a tile rug and matching shower niche.
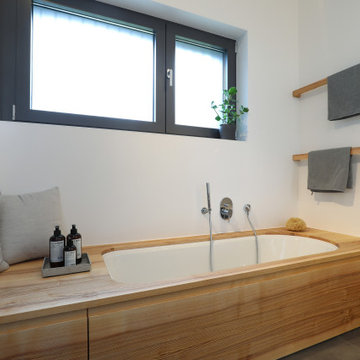
Aménagement d'une salle de bain principale moderne en bois clair de taille moyenne avec un placard à porte plane, une baignoire encastrée, une douche à l'italienne, WC à poser, un carrelage gris, un mur blanc, une vasque, un plan de toilette en surface solide, un sol gris, une cabine de douche avec un rideau, une niche, meuble double vasque et meuble-lavabo suspendu.
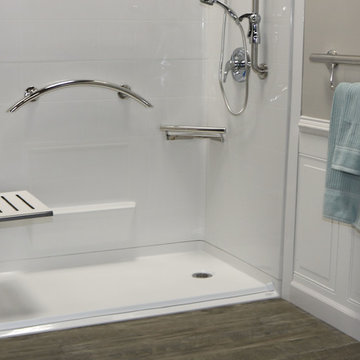
This 5 piece Freedom Shower will fit perfectly into the space of a bathtub. It is barrier free and very accessible. Outfitted with beautiful grab bars and a shower bench. The towel bar is also a grab bar for added safety.
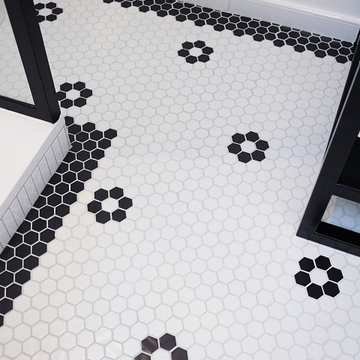
Idée de décoration pour une petite salle d'eau minimaliste avec une douche à l'italienne, WC suspendus, un carrelage blanc, mosaïque, un mur blanc, un sol en carrelage de terre cuite, une vasque, un plan de toilette en acier inoxydable, un sol blanc, une cabine de douche avec un rideau, un plan de toilette noir, meuble simple vasque et meuble-lavabo sur pied.
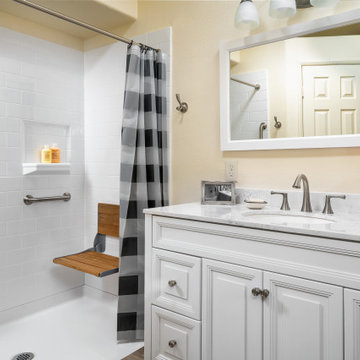
A small dated bathroom becomes accessible and beautiful. the tub was removed and a Bestbath shower put in it's place. A single bowl smaller vanity replace the old double vanity giving the space more room. A fold down seat and lots of grab bars were added for safety and convenience.
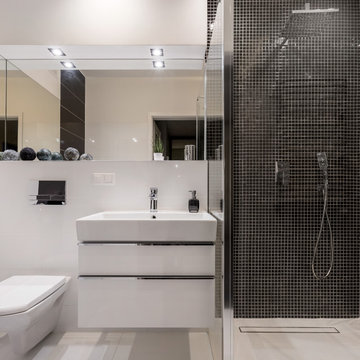
Baño dimensiones medias con suelo de cerámica porcelánica. Plato de ducha ejecutado de obra con sumidero longitudinal
Aménagement d'une salle de bain principale moderne de taille moyenne avec un placard à porte plane, des portes de placard blanches, une douche à l'italienne, WC suspendus, un carrelage blanc, des carreaux de céramique, un mur multicolore, un sol en carrelage de porcelaine, une vasque, un sol beige, une cabine de douche avec un rideau et un plan de toilette blanc.
Aménagement d'une salle de bain principale moderne de taille moyenne avec un placard à porte plane, des portes de placard blanches, une douche à l'italienne, WC suspendus, un carrelage blanc, des carreaux de céramique, un mur multicolore, un sol en carrelage de porcelaine, une vasque, un sol beige, une cabine de douche avec un rideau et un plan de toilette blanc.
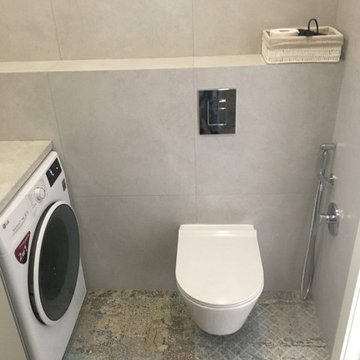
Косметический ремонт в однокомнатной квартире в новостройке
Idée de décoration pour une salle d'eau design de taille moyenne avec un placard à porte plane, des portes de placard blanches, une douche à l'italienne, WC suspendus, un carrelage beige, des carreaux de céramique, un mur beige, un sol en carrelage de céramique, un lavabo posé, un plan de toilette en surface solide, un sol beige, une cabine de douche avec un rideau, un plan de toilette blanc, des toilettes cachées, meuble simple vasque et meuble-lavabo sur pied.
Idée de décoration pour une salle d'eau design de taille moyenne avec un placard à porte plane, des portes de placard blanches, une douche à l'italienne, WC suspendus, un carrelage beige, des carreaux de céramique, un mur beige, un sol en carrelage de céramique, un lavabo posé, un plan de toilette en surface solide, un sol beige, une cabine de douche avec un rideau, un plan de toilette blanc, des toilettes cachées, meuble simple vasque et meuble-lavabo sur pied.
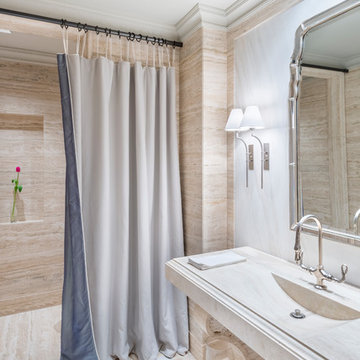
Steven Short
Inspiration pour une salle d'eau méditerranéenne avec une douche à l'italienne, un carrelage beige, un mur blanc, un lavabo intégré, un sol blanc, une cabine de douche avec un rideau et un plan de toilette beige.
Inspiration pour une salle d'eau méditerranéenne avec une douche à l'italienne, un carrelage beige, un mur blanc, un lavabo intégré, un sol blanc, une cabine de douche avec un rideau et un plan de toilette beige.
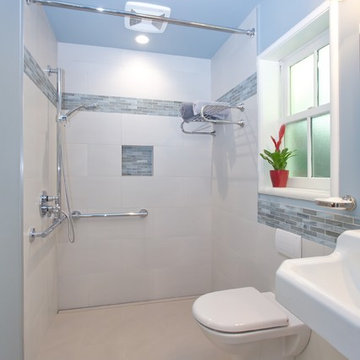
Photos by Sundeep Grewal
Aménagement d'une salle de bain principale contemporaine de taille moyenne avec un lavabo suspendu, une douche à l'italienne, WC suspendus, un carrelage beige, un carrelage en pâte de verre, un mur bleu, un sol en carrelage de porcelaine, un sol beige et une cabine de douche avec un rideau.
Aménagement d'une salle de bain principale contemporaine de taille moyenne avec un lavabo suspendu, une douche à l'italienne, WC suspendus, un carrelage beige, un carrelage en pâte de verre, un mur bleu, un sol en carrelage de porcelaine, un sol beige et une cabine de douche avec un rideau.
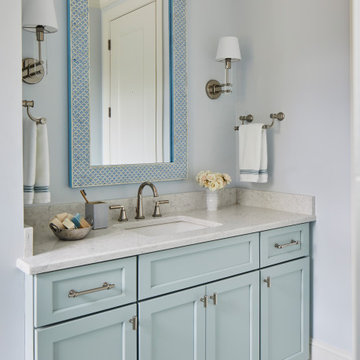
A view of the vanity located off the second floor lounge and kitchenette.
Cette image montre une grande salle d'eau bohème avec un placard à porte shaker, des portes de placard blanches, une baignoire posée, WC à poser, un mur bleu, un sol en carrelage de terre cuite, un lavabo encastré, un plan de toilette en quartz, un sol gris, une cabine de douche avec un rideau, un plan de toilette blanc, meuble simple vasque, meuble-lavabo encastré et une douche à l'italienne.
Cette image montre une grande salle d'eau bohème avec un placard à porte shaker, des portes de placard blanches, une baignoire posée, WC à poser, un mur bleu, un sol en carrelage de terre cuite, un lavabo encastré, un plan de toilette en quartz, un sol gris, une cabine de douche avec un rideau, un plan de toilette blanc, meuble simple vasque, meuble-lavabo encastré et une douche à l'italienne.
Idées déco de salles de bain avec une douche à l'italienne et une cabine de douche avec un rideau
5