Idées déco de salles de bain avec une douche à l'italienne et une cabine de douche avec un rideau
Trier par :
Budget
Trier par:Populaires du jour
101 - 120 sur 655 photos
1 sur 3
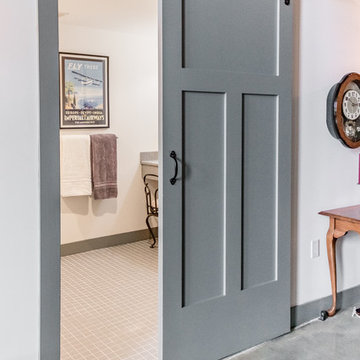
Lantern Light Photography
Exemple d'une salle de bain principale nature de taille moyenne avec un placard à porte shaker, des portes de placard grises, WC suspendus, un carrelage blanc, un mur blanc, un plan de toilette en onyx, un sol gris, une douche à l'italienne, un carrelage métro, un sol en carrelage de céramique, une cabine de douche avec un rideau et un lavabo intégré.
Exemple d'une salle de bain principale nature de taille moyenne avec un placard à porte shaker, des portes de placard grises, WC suspendus, un carrelage blanc, un mur blanc, un plan de toilette en onyx, un sol gris, une douche à l'italienne, un carrelage métro, un sol en carrelage de céramique, une cabine de douche avec un rideau et un lavabo intégré.
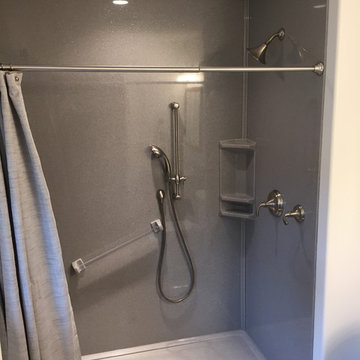
Onyx Collection Shower Unit -Silver Handicap Acessible
Woodland Cabinetry Portland -Rustic Alder- Sienna
Idées déco pour une petite salle d'eau classique avec un placard avec porte à panneau surélevé, des portes de placard marrons, une douche à l'italienne, WC séparés, un mur beige, un lavabo intégré, un plan de toilette en onyx, un sol gris et une cabine de douche avec un rideau.
Idées déco pour une petite salle d'eau classique avec un placard avec porte à panneau surélevé, des portes de placard marrons, une douche à l'italienne, WC séparés, un mur beige, un lavabo intégré, un plan de toilette en onyx, un sol gris et une cabine de douche avec un rideau.
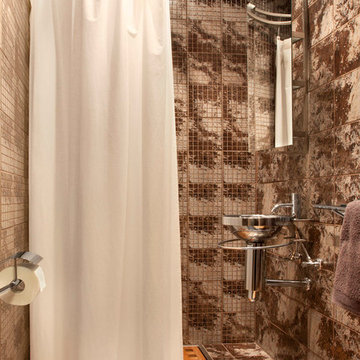
фотограф Д. Лившиц
Aménagement d'une petite salle d'eau contemporaine avec une douche à l'italienne, des carreaux de porcelaine, un sol en carrelage de porcelaine, un lavabo suspendu, WC séparés, un carrelage marron et une cabine de douche avec un rideau.
Aménagement d'une petite salle d'eau contemporaine avec une douche à l'italienne, des carreaux de porcelaine, un sol en carrelage de porcelaine, un lavabo suspendu, WC séparés, un carrelage marron et une cabine de douche avec un rideau.
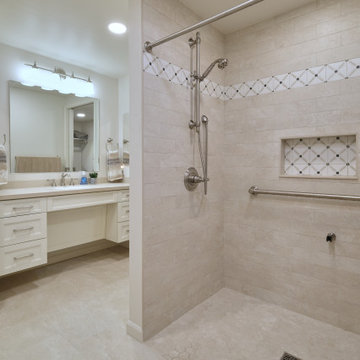
Cette photo montre une salle de bain principale chic de taille moyenne avec un placard à porte shaker, des portes de placard blanches, une douche à l'italienne, WC séparés, un carrelage beige, des carreaux de céramique, un mur beige, un sol en carrelage de céramique, un lavabo encastré, un plan de toilette en surface solide, un sol beige, une cabine de douche avec un rideau, un plan de toilette blanc, une niche, meuble simple vasque et meuble-lavabo suspendu.
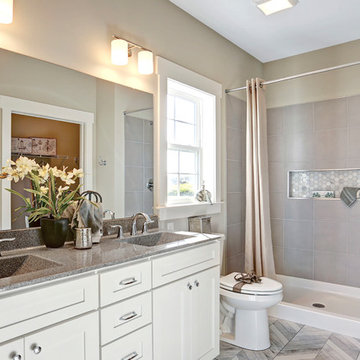
This 2-story home with first-floor owner’s suite includes a 2-car garage and welcoming front porch. To the front of the home is the study and formal dining room with craftsman style wainscoting and elegant ceiling trim detail. Hardwood flooring in the foyer flows to the kitchen and the breakfast area where sliding glass doors lead to the patio. The kitchen includes stainless steel appliances, quartz countertops with brick veneer backsplash, and attractive cabinetry with decorative crown molding. Adjacent to the kitchen is the spacious family room with dramatic 2-story ceiling and a gas fireplace with stone surround. To the back of the home is the owner’s suite with stylish trim detail on the bedroom ceiling and a private bathroom with double bowl vanity, 5’ tile shower, and a large closet. The 2nd floor features 2 additional bedrooms, a full bathroom, and a convenient loft space.
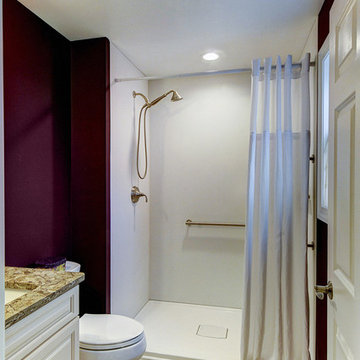
Inspiration pour une salle d'eau traditionnelle avec un placard avec porte à panneau surélevé, des portes de placard blanches, une douche à l'italienne, WC à poser, un mur violet, un lavabo encastré, un plan de toilette en granite, une cabine de douche avec un rideau et un plan de toilette beige.
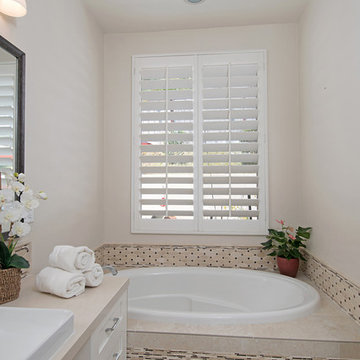
We created this beautiful accessible bathroom in Carlsbad to give our client a more functional space. We designed this unique bath, specific to the client's specifications to make it more wheel chair accessible. Features such as the roll in shower, roll up vanity and the ability to use her chair for flexibility over the fixed wall mounted seat allow her to be more independent in this bathroom. Safety was another significant factor for the room. We added support bars in all areas and with maximum flexibility to allow the client to perform all bathing functions independently, and all were positioned after carefully recreating her movements. We met the objectives of functionality and safety without compromising beauty in this aging in place bathroom. Travertine-look porcelain tile was used in a large format on the shower walls to minimize grout lines and maximize ease of maintenance. A crema marfil marble mosaic in an elongated hex pattern was used in the shower room for it’s beauty and flexibility in sloped shower. A custom cabinet was made to the height ideal for our client’s use of the sink and a protective panel placed over the pea trap.
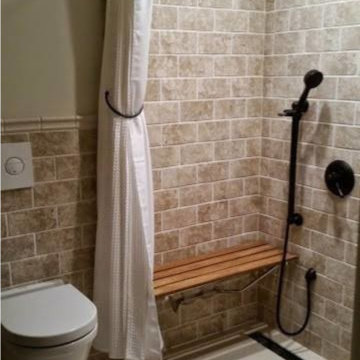
Inspiration pour une petite salle d'eau traditionnelle avec un carrelage beige, une douche à l'italienne, WC suspendus, un carrelage de pierre, un mur beige, parquet en bambou, un sol beige et une cabine de douche avec un rideau.
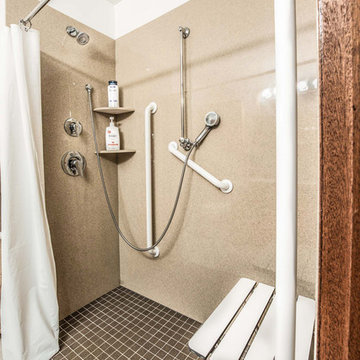
The result is a comfortable and safe shower without the safety hazard of stepping into a bathtub.
Cette photo montre une petite salle d'eau chic en bois clair avec un placard avec porte à panneau surélevé, une douche à l'italienne, WC séparés, un carrelage beige, des carreaux de céramique, un mur blanc, un sol en carrelage de céramique, un lavabo intégré, un plan de toilette en surface solide, un sol beige, une cabine de douche avec un rideau et un plan de toilette blanc.
Cette photo montre une petite salle d'eau chic en bois clair avec un placard avec porte à panneau surélevé, une douche à l'italienne, WC séparés, un carrelage beige, des carreaux de céramique, un mur blanc, un sol en carrelage de céramique, un lavabo intégré, un plan de toilette en surface solide, un sol beige, une cabine de douche avec un rideau et un plan de toilette blanc.
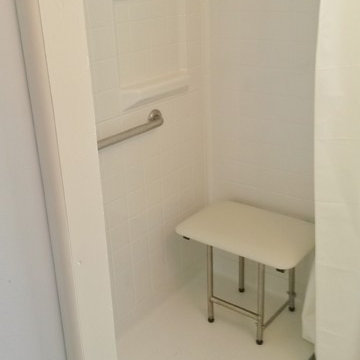
https://bestbath.com/products/showers/
Bestbath knows the Americans with Disabilities Act and Federal Fair Housing Act inside and out. When paired with the proper accessories, our line of accessibility compliant showers meet or exceed all national and local government requirements, such as ADA/ANSI A, ANSI B and California Title 24 allowing you to be safe and comfortable.
walk in shower
walk in showers
walk-in showers
walk-in shower
roll-in shower
handicap showers
ada shower
handicap shower
barrier free shower
barrier free showers
commercial bathroom
accessible shower
accessible showers
ada shower stall
barrier free shower pan
barrier free shower pans
wheelchair shower
ada bathtub
ada roll in shower
roll-in showers
ada compliant shower
commercial shower
rollin shower
barrier free shower stall
barrier free shower stalls
wheel chair shower
ada shower base
commercial shower stalls
barrier free bathroom
barrier free bathrooms
ada compliant shower stall
accessible roll in shower
ada shower threshold
ada shower units
wheelchair accessible shower threshold
wheelchair access shower
ada accessible shower
ada shower enclosures
innovative bathroom design
barrier free shower floor
bathroom dealer
bathroom dealers
ada compliant shower enclosures
ada tubs and showers
ada shower seat
ada shower seat dimensions
tall shower seat
ada compliant folding shower seats
bath and shower seat
bathroom shower seats
bath shower seat
folding shower seat with legs
shower seat dimensions
tile shower seat
seat shower
ada shower seat location
padded folding shower seat
custom shower seat
custom shower seat
wall mounted folding shower seat with legs
ceramic shower seat
handicap shower seat height
stone shower seat
ada compliant shower seat
handicap shower seats bathtub
decorative shower seat
handicap shower seats fold
over bath shower seat
folding shower seat installation
ada folding shower seat
hinged shower seat
wall mounted folding shower seat
ada shower seat height
handicap fold down shower seat
seated shower stall kits
tub shower seat
folding shower seat
accessible shower seat
tileable shower seat
ada fold down shower seat
shower seat ideas
ada fold up shower seats
flip up shower seat
how to make a tile shower seat
wall mounted fold away shower seat
phenolic shower seat
heated shower seat
stainless steel folding shower seat
ada shower seat requirements
best shower seat ideas
shower seat
fold down shower seat
handicap shower seat
shower seat with legs
wall mounted shower seat with legs
tub and shower seat
bathroom shower seat ideas
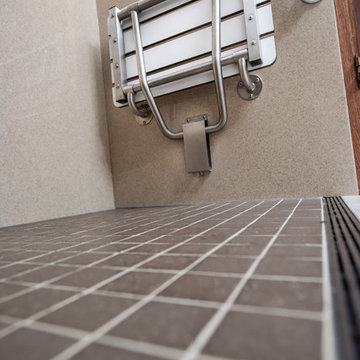
The bathroom and home are not ADA-accessible, but that wasn't the point on this job. Remodeling the bathroom with an accessible, roll-in shower will allow Bonnie and Mary to continue living in their home for well into the future.
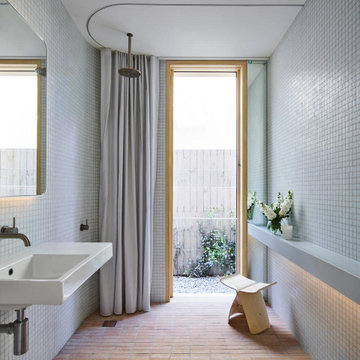
Idée de décoration pour une salle de bain minimaliste avec une douche à l'italienne, un carrelage gris, mosaïque, un sol en brique, un lavabo suspendu, un sol marron, une cabine de douche avec un rideau et meuble simple vasque.
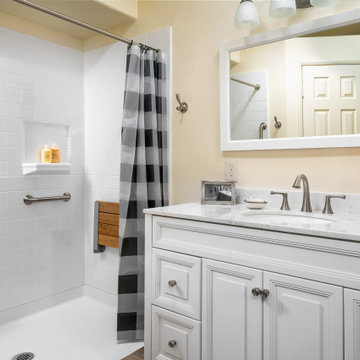
A small dated bathroom becomes accessible and beautiful. the tub was removed and a Bestbath shower put in it's place. A single bowl smaller vanity replace the old double vanity giving the space more room. A fold down seat and lots of grab bars were added for safety and convenience.
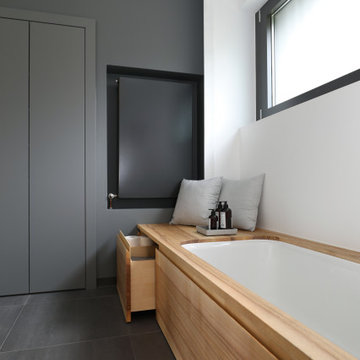
Réalisation d'une salle de bain principale minimaliste en bois clair de taille moyenne avec un placard à porte plane, une baignoire encastrée, une douche à l'italienne, WC à poser, un carrelage gris, un mur blanc, une vasque, un plan de toilette en surface solide, un sol gris, une cabine de douche avec un rideau, une niche, meuble double vasque et meuble-lavabo suspendu.
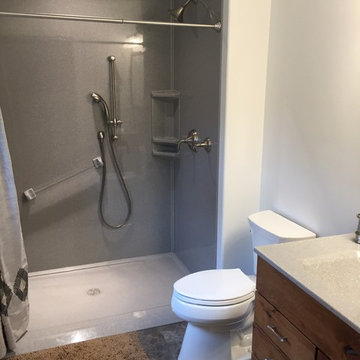
Onyx Collection Shower Unit -Silver Handicap Acessible
Woodland Cabinetry Portland -Rustic Alder- Sienna
Idées déco pour une petite salle d'eau classique avec un placard avec porte à panneau surélevé, des portes de placard marrons, une douche à l'italienne, WC séparés, un mur beige, un lavabo intégré, un plan de toilette en onyx, un sol gris et une cabine de douche avec un rideau.
Idées déco pour une petite salle d'eau classique avec un placard avec porte à panneau surélevé, des portes de placard marrons, une douche à l'italienne, WC séparés, un mur beige, un lavabo intégré, un plan de toilette en onyx, un sol gris et une cabine de douche avec un rideau.
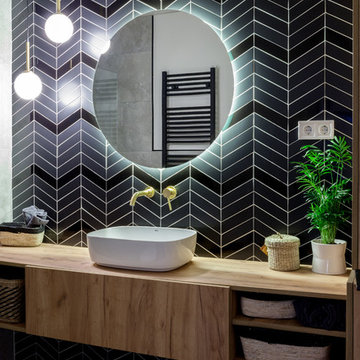
Cette image montre une grande salle de bain principale nordique avec un placard en trompe-l'oeil, des portes de placard blanches, une douche à l'italienne, WC à poser, un carrelage noir et blanc, des carreaux de céramique, un mur gris, un sol en carrelage de céramique, une vasque, un plan de toilette en bois, un sol noir, une cabine de douche avec un rideau et un plan de toilette marron.
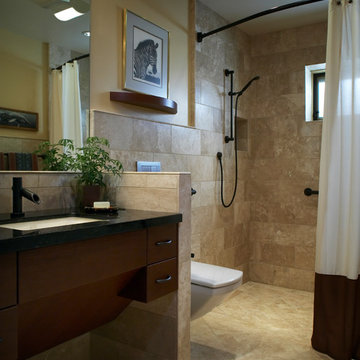
Exemple d'une salle de bain tendance en bois foncé de taille moyenne avec une douche à l'italienne, WC suspendus, un carrelage beige, du carrelage en pierre calcaire, un mur multicolore, un lavabo encastré, un plan de toilette en quartz modifié, un sol beige et une cabine de douche avec un rideau.
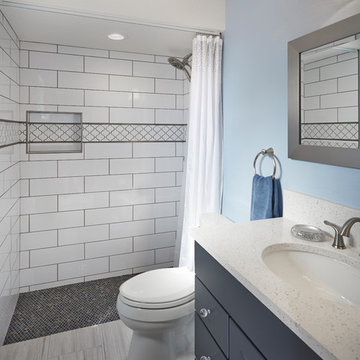
Idée de décoration pour une salle de bain tradition en bois foncé de taille moyenne pour enfant avec un placard avec porte à panneau encastré, une douche à l'italienne, WC séparés, un carrelage noir et blanc, un carrelage en pâte de verre, un mur bleu, un sol en carrelage de porcelaine, un lavabo encastré, un plan de toilette en quartz, un sol beige et une cabine de douche avec un rideau.
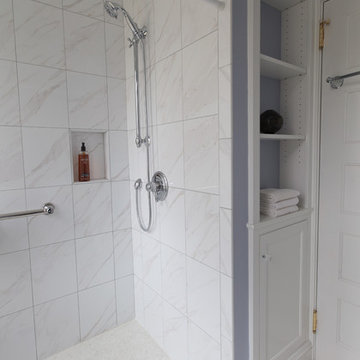
A new bathroom was built on the first floor to include a walk-in shower and reuse an existing radiator.
Exemple d'une salle de bain craftsman de taille moyenne avec un placard à porte plane, des portes de placard blanches, une douche à l'italienne, WC à poser, des carreaux de céramique, un mur violet, un sol en carrelage de céramique, un lavabo de ferme, un sol blanc et une cabine de douche avec un rideau.
Exemple d'une salle de bain craftsman de taille moyenne avec un placard à porte plane, des portes de placard blanches, une douche à l'italienne, WC à poser, des carreaux de céramique, un mur violet, un sol en carrelage de céramique, un lavabo de ferme, un sol blanc et une cabine de douche avec un rideau.
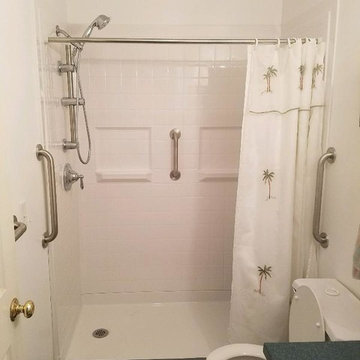
Tub to barrier free best bath shower conversion with grab bars and shower seat installation.
Cette photo montre une salle de bain principale chic de taille moyenne avec un placard sans porte, une douche à l'italienne, un carrelage blanc et une cabine de douche avec un rideau.
Cette photo montre une salle de bain principale chic de taille moyenne avec un placard sans porte, une douche à l'italienne, un carrelage blanc et une cabine de douche avec un rideau.
Idées déco de salles de bain avec une douche à l'italienne et une cabine de douche avec un rideau
6