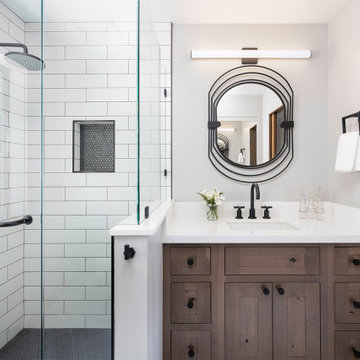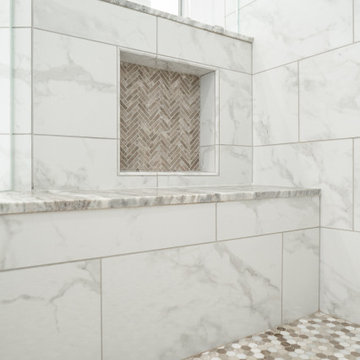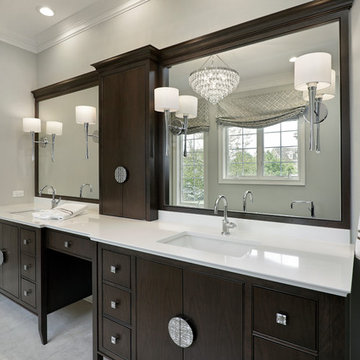Idées déco de salles de bain avec des portes de placard marrons et une douche d'angle
Trier par :
Budget
Trier par:Populaires du jour
1 - 20 sur 5 163 photos
1 sur 3

Une salle de bain épurée qui combine l’élégance du chêne avec une mosaïque présente tant au sol qu’au mur, accompagné d’une structure de verrière réalisée en verre flûte.
Les accents dorés dispersés dans la salle de bain se démarquent en contraste avec la mosaïque.

The guest bathroom has the most striking matte glass patterned tile on both the backsplash and in the bathtub/shower combination. A floating wood vanity has a white quartz countertop and mid-century modern sconces on either side of the round mirror.

We removed the long wall of mirrors and moved the tub into the empty space at the left end of the vanity. We replaced the carpet with a beautiful and durable Luxury Vinyl Plank. We simply refaced the double vanity with a shaker style.

Bronze Green family bathroom with dark rusty red slipper bath, marble herringbone tiles, cast iron fireplace, oak vanity sink, walk-in shower and bronze green tiles, vintage lighting and a lot of art and antiques objects!

This Master Bathroom was outdated in appearance and although the size of the room was sufficient, the space felt crowded. The toilet location was undesirable, the shower was cramped and the bathroom floor was cold to stand on. The client wanted a new configuration that would eliminate the corner tub, but still have a bathtub in the room, plus a larger shower and more privacy to the toilet area. The 1980’s look needed to be replaced with a clean, contemporary look.
A new room layout created a more functional space. A separated space was achieved for the toilet by relocating it and adding a cabinet and custom hanging pipe shelf above for privacy.
By adding a double sink vanity, we gained valuable floor space to still have a soaking tub and larger shower. In-floor heat keeps the room cozy and warm all year long. The entry door was replaced with a pocket door to keep the area in front of the vanity unobstructed. The cabinet next to the toilet has sliding doors and adds storage for towels and toiletries and the vanity has a pull-out hair station. Rich, walnut cabinetry is accented nicely with the soft, blue/green color palette of the tiles and wall color. New window shades that can be lifted from the bottom or top are ideal if they want full light or an unobstructed view, while maintaining privacy. Handcrafted swirl pendants illuminate the vanity and are made from 100% recycled glass.

Inspiration pour une grande salle de bain principale victorienne avec un placard en trompe-l'oeil, des portes de placard marrons, une baignoire sur pieds, une douche d'angle, WC à poser, parquet foncé, un lavabo de ferme, un plan de toilette en granite, un sol marron, une cabine de douche à porte battante, un plan de toilette blanc, des toilettes cachées, meuble double vasque, meuble-lavabo sur pied, boiseries, un carrelage blanc et des carreaux de porcelaine.

Ensuite bathroom with medium-light wood cabinetry, black matte hardware and appliances, white counter tops, and black matte metal mirror and pendant.
Cette photo montre une salle de bain principale de taille moyenne avec un placard avec porte à panneau encastré, des portes de placard marrons, une baignoire indépendante, une douche d'angle, un carrelage blanc, un carrelage métro, un mur blanc, un sol en vinyl, un lavabo encastré, un plan de toilette en quartz modifié, une cabine de douche à porte battante, un plan de toilette blanc, meuble double vasque et meuble-lavabo encastré.
Cette photo montre une salle de bain principale de taille moyenne avec un placard avec porte à panneau encastré, des portes de placard marrons, une baignoire indépendante, une douche d'angle, un carrelage blanc, un carrelage métro, un mur blanc, un sol en vinyl, un lavabo encastré, un plan de toilette en quartz modifié, une cabine de douche à porte battante, un plan de toilette blanc, meuble double vasque et meuble-lavabo encastré.

Double Vanity Master Bathroom - Lower shelf for storage - Pottery Barn Mirrors
Cette image montre une grande salle de bain principale rustique avec un placard à porte shaker, des portes de placard marrons, une douche d'angle, WC séparés, un mur blanc, un sol en carrelage de porcelaine, un lavabo encastré, un plan de toilette en carrelage, un sol blanc, une cabine de douche à porte battante, un plan de toilette blanc, une niche, meuble simple vasque et meuble-lavabo encastré.
Cette image montre une grande salle de bain principale rustique avec un placard à porte shaker, des portes de placard marrons, une douche d'angle, WC séparés, un mur blanc, un sol en carrelage de porcelaine, un lavabo encastré, un plan de toilette en carrelage, un sol blanc, une cabine de douche à porte battante, un plan de toilette blanc, une niche, meuble simple vasque et meuble-lavabo encastré.

Cette photo montre une grande salle de bain principale tendance avec un placard à porte plane, des portes de placard marrons, une douche d'angle, un bidet, un carrelage rose, un carrelage en pâte de verre, un mur blanc, sol en béton ciré, un lavabo encastré, un plan de toilette en quartz modifié, un sol bleu, une cabine de douche à porte battante, un plan de toilette blanc, une niche, meuble simple vasque et meuble-lavabo suspendu.

Master Bathroom, post renovation
Cette image montre une petite salle de bain rustique avec un placard à porte shaker, des portes de placard marrons, WC à poser, un carrelage blanc, un carrelage métro, un mur gris, un sol en carrelage de porcelaine, un lavabo encastré, un plan de toilette en quartz modifié, un sol blanc, une cabine de douche à porte coulissante, un plan de toilette blanc, un banc de douche, meuble simple vasque, meuble-lavabo encastré et une douche d'angle.
Cette image montre une petite salle de bain rustique avec un placard à porte shaker, des portes de placard marrons, WC à poser, un carrelage blanc, un carrelage métro, un mur gris, un sol en carrelage de porcelaine, un lavabo encastré, un plan de toilette en quartz modifié, un sol blanc, une cabine de douche à porte coulissante, un plan de toilette blanc, un banc de douche, meuble simple vasque, meuble-lavabo encastré et une douche d'angle.

Inspiration pour une salle de bain principale vintage de taille moyenne avec des portes de placard marrons, une douche d'angle, un carrelage blanc, des carreaux de céramique, un sol en carrelage de porcelaine, un lavabo posé, un plan de toilette en marbre, un sol noir, une cabine de douche à porte battante, meuble double vasque, meuble-lavabo sur pied et un plafond voûté.

Custom Master Bath for him and her, complete with a huge shower, beautiful, traditional freestanding tub, leather finished marble slab counters and custom cabinets. Polished Nickel Shower Fixtures!

This 1868 Victorian home was transformed to keep the charm of the house but also to bring the bathrooms up to date! We kept the traditional charm and mixed it with some southern charm for this family to enjoy for years to come!

Idée de décoration pour une grande salle de bain principale minimaliste avec un placard à porte plane, des portes de placard marrons, une baignoire posée, une douche d'angle, WC suspendus, un carrelage gris, des carreaux de céramique, un mur gris, un sol en carrelage de céramique, un lavabo encastré, un plan de toilette en marbre, un sol beige, une cabine de douche à porte battante et un plan de toilette beige.

This bathroom is in the second floor of a major addition to a 1930 stone colonial. We used a modern design with traditional underpinnings. Modern roller shades by Urban Loft Window Treatments function well as window treatments without blocking the light or view.

This suburban master bath blends contemporary and transitional design elements. The non-traditional shape of this bath creates a unique layout, featuring his and her vanities, a free-standing tub, and a enclosed shower space.

Inspiration pour une grande salle d'eau design avec WC à poser, un carrelage blanc, un lavabo encastré, des portes de placard marrons, une douche d'angle, du carrelage en marbre, un mur blanc, un sol blanc, un plan de toilette en surface solide, un plan de toilette blanc et un placard à porte plane.

This Master Bathroom was outdated in appearance and although the size of the room was sufficient, the space felt crowded. The toilet location was undesirable, the shower was cramped and the bathroom floor was cold to stand on. The client wanted a new configuration that would eliminate the corner tub, but still have a bathtub in the room, plus a larger shower and more privacy to the toilet area. The 1980’s look needed to be replaced with a clean, contemporary look.
A new room layout created a more functional space. A separated space was achieved for the toilet by relocating it and adding a cabinet and custom hanging pipe shelf above for privacy.
By adding a double sink vanity, we gained valuable floor space to still have a soaking tub and larger shower. In-floor heat keeps the room cozy and warm all year long. The entry door was replaced with a pocket door to keep the area in front of the vanity unobstructed. The cabinet next to the toilet has sliding doors and adds storage for towels and toiletries and the vanity has a pull-out hair station. Rich, walnut cabinetry is accented nicely with the soft, blue/green color palette of the tiles and wall color. New window shades that can be lifted from the bottom or top are ideal if they want full light or an unobstructed view, while maintaining privacy. Handcrafted swirl pendants illuminate the vanity and are made from 100% recycled glass.

Master bath remodel 2 featuring custom cabinetry in Paint Grade Maple with flax cabinetry, quartz countertops, skylights | Photo: CAGE Design Build
Idées déco pour une salle de bain principale classique de taille moyenne avec un placard à porte shaker, une baignoire indépendante, une douche d'angle, un carrelage multicolore, des carreaux de porcelaine, un plan de toilette en quartz modifié, un plan de toilette blanc, meuble double vasque, meuble-lavabo encastré, WC à poser, un lavabo encastré, une cabine de douche à porte battante, un sol en carrelage de porcelaine, un sol gris, une niche, un plafond décaissé, des portes de placard marrons et un mur beige.
Idées déco pour une salle de bain principale classique de taille moyenne avec un placard à porte shaker, une baignoire indépendante, une douche d'angle, un carrelage multicolore, des carreaux de porcelaine, un plan de toilette en quartz modifié, un plan de toilette blanc, meuble double vasque, meuble-lavabo encastré, WC à poser, un lavabo encastré, une cabine de douche à porte battante, un sol en carrelage de porcelaine, un sol gris, une niche, un plafond décaissé, des portes de placard marrons et un mur beige.

Bathroom with oak vanity and nice walk-in shower.
Aménagement d'une petite salle d'eau classique avec un placard en trompe-l'oeil, des portes de placard marrons, une douche d'angle, WC séparés, un carrelage blanc, des carreaux de porcelaine, un mur gris, carreaux de ciment au sol, une vasque, un plan de toilette en bois, un sol gris, une cabine de douche à porte battante, un plan de toilette marron, meuble simple vasque et meuble-lavabo sur pied.
Aménagement d'une petite salle d'eau classique avec un placard en trompe-l'oeil, des portes de placard marrons, une douche d'angle, WC séparés, un carrelage blanc, des carreaux de porcelaine, un mur gris, carreaux de ciment au sol, une vasque, un plan de toilette en bois, un sol gris, une cabine de douche à porte battante, un plan de toilette marron, meuble simple vasque et meuble-lavabo sur pied.
Idées déco de salles de bain avec des portes de placard marrons et une douche d'angle
1