Idées déco de salles de bain avec une douche d'angle et sol en stratifié
Trier par :
Budget
Trier par:Populaires du jour
161 - 180 sur 897 photos
1 sur 3
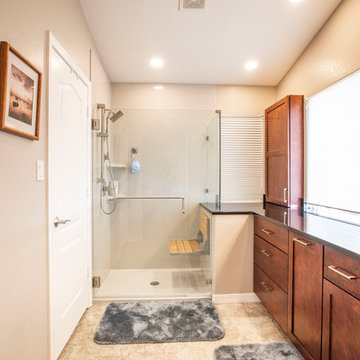
In this we remodel, we completed an updated look to the kitchen, and changed the master bathroom completely! We worked with our client to discuss her needs fully and created the beautiful kitchen and master bathroom in this collection of photos.
Poulin Design Center
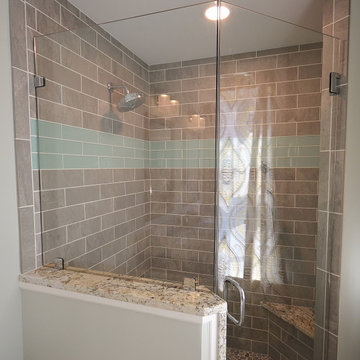
Garnett Valley PA master bath remodel. These clients wanted a larger shower but windows facing the front of the home and the long linear shape of the bath created a unique design challenge. Steve Vickers conquered that issue with his new design. The door of the shower is angled at the window allowing more depth so the new shower could be a foot wider while still leaving a 26” shower door entrance. New Fabuwood vanity cabinets and linen closet in Galaxy Horizon finish; provide needed extra storage. New granite countertops, shower wall caps, and seat along with new tile make this shower and bath look complete.
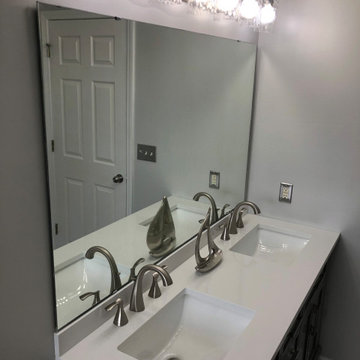
This simple, yet luxurious master bath remodel is just the touch this house needed! Grey subway tile lines the shower and tub walls and is accented with a few subtle grey and teal dotted tiles for a fun pop of color. All and all this bathroom remodel was a breath of fresh air to this home
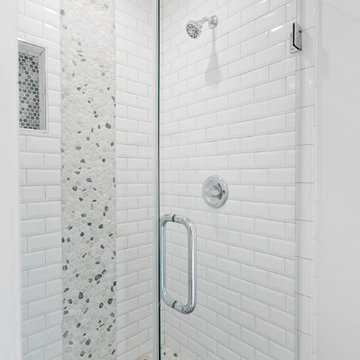
Shower remodel. White tile shower with attractive multicolored tile accent. Shampoo niche. Linear drain. Modern fixtures. Glass door with stylish handle.
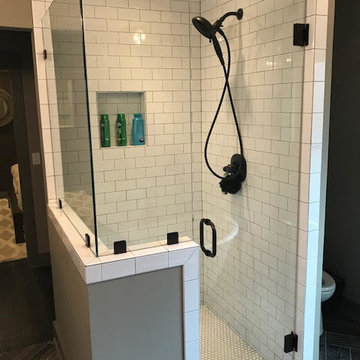
Cette photo montre une grande salle d'eau chic avec un mur beige, sol en stratifié, un sol gris, une douche d'angle, WC séparés, un carrelage blanc, un carrelage métro, un lavabo de ferme, un plan de toilette en surface solide, une cabine de douche à porte battante et un plan de toilette blanc.
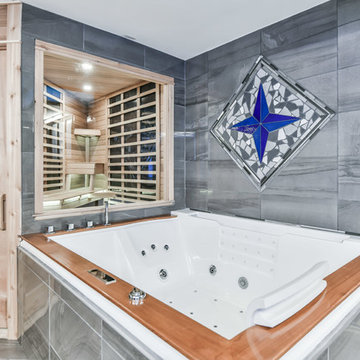
Inspiration pour une très grande salle de bain principale design en bois foncé avec un placard à porte plane, une baignoire posée, une douche d'angle, WC à poser, un carrelage gris, des carreaux de porcelaine, un mur gris, sol en stratifié, un lavabo encastré, un plan de toilette en onyx, un sol gris, une cabine de douche à porte battante et un plan de toilette noir.
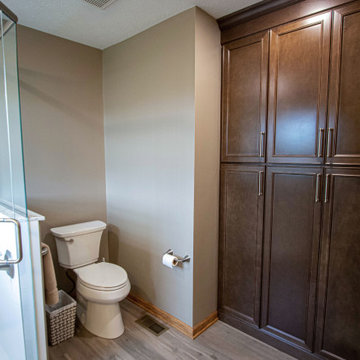
In this primary bathroom, Corian Solid Surface shower clad was installed on the shower walls. The vanity is Waypoint D18F Duraform Harbor and the Linen cabinets are Waypoint 540F Maple Truffle door style. The countertop is Eternia Margate. Hardware is Kara pulls. The flooring is Mannington AduraMax - Kona.
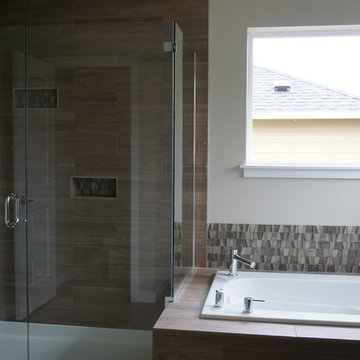
Bathrooms - SEA PAC Homes, Premiere Home Builder, Snohomish County, Washington http://seapachomes.com/available-homes.php
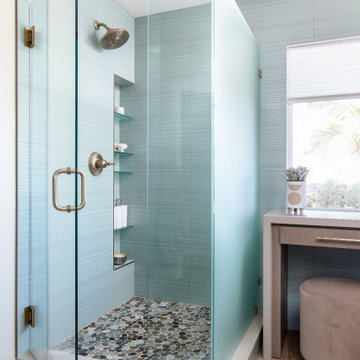
Idées déco pour une salle de bain bord de mer de taille moyenne avec un placard à porte shaker, une douche d'angle, un carrelage bleu, des carreaux de porcelaine, un mur bleu, sol en stratifié, une vasque, un plan de toilette en quartz modifié, un sol marron, une cabine de douche à porte battante, un plan de toilette bleu, meuble double vasque et meuble-lavabo encastré.
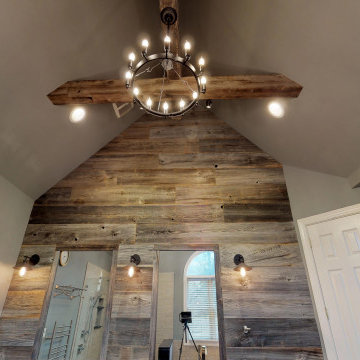
This master bathroom was plain and boring, but was full of potential when we began this renovation. With a vaulted ceiling and plenty of room, this space was ready for a complete transformation. The wood accent wall ties in beautifully with the exposed wooden beams across the ceiling. The chandelier and more modern elements like the tilework and soaking tub balance the rustic aspects of this design to keep it cozy but elegant.
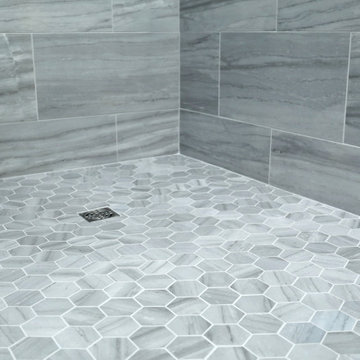
Exemple d'une salle de bain principale chic de taille moyenne avec des portes de placard blanches, une baignoire indépendante, une douche d'angle, WC séparés, un carrelage gris, des carreaux de céramique, un mur gris, sol en stratifié, un lavabo encastré, un plan de toilette en marbre, une cabine de douche à porte battante, un plan de toilette blanc, meuble double vasque, meuble-lavabo encastré et un plafond voûté.
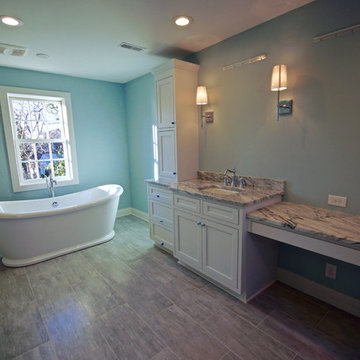
This master bathroom highlights bright color and clean lines. A stand alone tub is the focal point of the space. White Carrara marble lines the counter top to match the grey floor tiling for a fresh look. Custom cabinetry allows for plenty of storage around the his and hers style sinks.
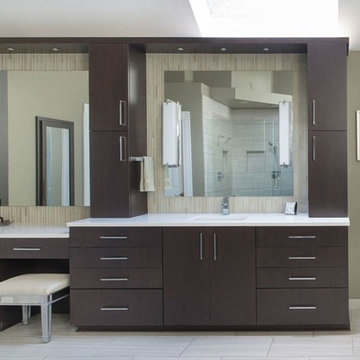
Réalisation d'une grande salle de bain principale minimaliste avec une baignoire indépendante, une douche d'angle, un placard à porte plane, des portes de placard marrons, un carrelage beige, un carrelage gris, des carreaux en allumettes, un mur gris, sol en stratifié, un lavabo encastré, un plan de toilette en stratifié et un sol gris.
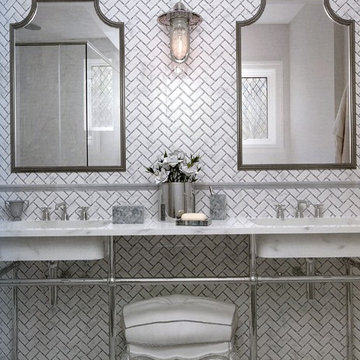
Inspiration pour une salle de bain principale design de taille moyenne avec un carrelage blanc, un carrelage de pierre, une douche d'angle, un mur blanc, sol en stratifié, un plan vasque, un plan de toilette en marbre, un sol gris et une cabine de douche à porte battante.
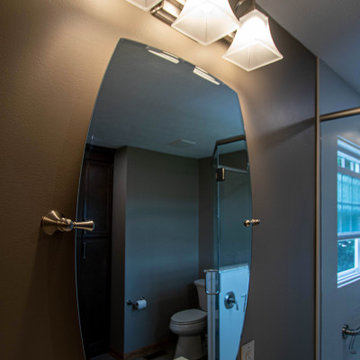
In this primary bathroom, Corian Solid Surface shower clad was installed on the shower walls. The vanity is Waypoint D18F Duraform Harbor and the Linen cabinets are Waypoint 540F Maple Truffle door style. The countertop is Eternia Margate. Hardware is Kara pulls. The flooring is Mannington AduraMax - Kona.
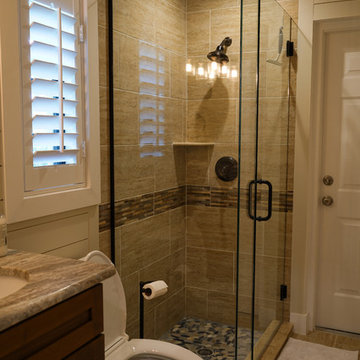
Inspiration pour une petite salle d'eau traditionnelle en bois foncé avec un placard à porte shaker, une douche d'angle, WC séparés, un carrelage beige, des carreaux de porcelaine, un mur blanc, sol en stratifié, un lavabo encastré, un plan de toilette en quartz, un sol beige, une cabine de douche à porte battante et un plan de toilette beige.
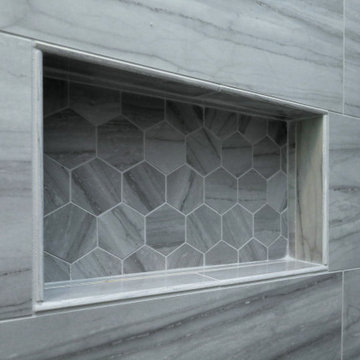
Réalisation d'une salle de bain principale tradition de taille moyenne avec des portes de placard blanches, une baignoire indépendante, une douche d'angle, WC séparés, un carrelage gris, des carreaux de céramique, un mur gris, sol en stratifié, un lavabo encastré, un plan de toilette en marbre, une cabine de douche à porte battante, un plan de toilette blanc, meuble double vasque, meuble-lavabo encastré et un plafond voûté.
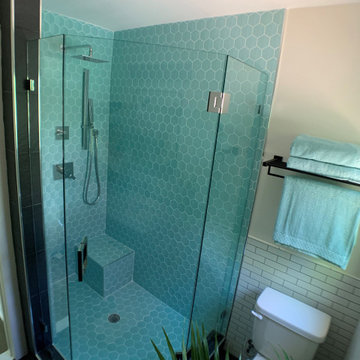
Master bathroom showing the glass enclosed shower.
Réalisation d'une salle de bain principale minimaliste en bois foncé de taille moyenne avec un placard en trompe-l'oeil, une douche d'angle, un carrelage vert, des carreaux de céramique, un mur blanc, sol en stratifié, un lavabo intégré, un sol marron, une cabine de douche à porte battante, meuble simple vasque et meuble-lavabo encastré.
Réalisation d'une salle de bain principale minimaliste en bois foncé de taille moyenne avec un placard en trompe-l'oeil, une douche d'angle, un carrelage vert, des carreaux de céramique, un mur blanc, sol en stratifié, un lavabo intégré, un sol marron, une cabine de douche à porte battante, meuble simple vasque et meuble-lavabo encastré.
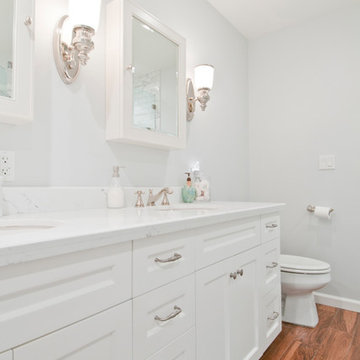
Avesha Michael
Exemple d'une salle de bain principale chic de taille moyenne avec un placard à porte shaker, des portes de placard blanches, une baignoire d'angle, une douche d'angle, WC séparés, un carrelage blanc, un carrelage métro, un mur blanc, sol en stratifié, un lavabo encastré, un plan de toilette en quartz, un sol marron et une cabine de douche à porte battante.
Exemple d'une salle de bain principale chic de taille moyenne avec un placard à porte shaker, des portes de placard blanches, une baignoire d'angle, une douche d'angle, WC séparés, un carrelage blanc, un carrelage métro, un mur blanc, sol en stratifié, un lavabo encastré, un plan de toilette en quartz, un sol marron et une cabine de douche à porte battante.
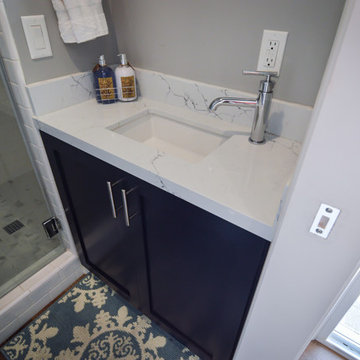
The loss of this guest home was a devastation to this family in Lynwood, California, so we wanted to make their new guest house as comforting as possible. Originally this guest house had a sauna and some niche spaces, with swing out doors that took up the small floor space it had to offer, so we streamlined the area to give it us much usable space as possible. We replaced the front door with a new 6 foot slider with a screen and a lock for privacy and safety. Added a wall of closet closing where the sauna once was, that is closed in with new six panel sliding doors, and a matching pocket door for the restroom. New recessed lighting, a new dual function air conditioning and heating unit fill the main room of the home. In the bathroom we created storage with a linen cupboard and some shelving, and utilized a quartz counter top to match the vanity. The vanity is made of that same quartz that mimics Carrera marble, with a square edge profile for a contemporary feel. With only a 16” space to work with we placed a small undermount sink, and a corner mounted chrome faucet, which tops an accented, custom built navy blue cabinet. The 3’x3’ shower fits snugly in the corner of the room and offers a wall mounted rain shower head by Moen, also in chrome. A wall niche filled with blue hexagon glass tile adds usable space, with a 2”x2” mosaic porcelain tile on the floor that has the look of calacatta marble. A simple brick pattern was used to line the walls of the shower for simplicity in a small space. To finish the area and make the rooms flow, we utilized a waterproof laminate that has a wonderful warm tone, and looks like a 7 inch hard wood plank flooring. All in all, this space, although there was loss, is now better than it had ever been, and is a great new guest home for this family.
Idées déco de salles de bain avec une douche d'angle et sol en stratifié
9