Idées déco de salles de bain avec une douche d'angle et un mur jaune
Trier par :
Budget
Trier par:Populaires du jour
41 - 60 sur 1 554 photos
1 sur 3
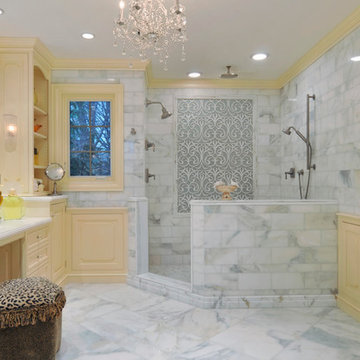
Rutt classic handmade cabinetry, Custom doorstyle, white paint with yellow glaze, Calacata Gold countertops, Calacata gold wall & floor tile
Inspiration pour une grande salle de bain principale traditionnelle avec des portes de placard jaunes, une douche d'angle, un carrelage blanc, un carrelage de pierre, un mur jaune, un sol en marbre, WC séparés, un plan de toilette en marbre et un placard avec porte à panneau encastré.
Inspiration pour une grande salle de bain principale traditionnelle avec des portes de placard jaunes, une douche d'angle, un carrelage blanc, un carrelage de pierre, un mur jaune, un sol en marbre, WC séparés, un plan de toilette en marbre et un placard avec porte à panneau encastré.
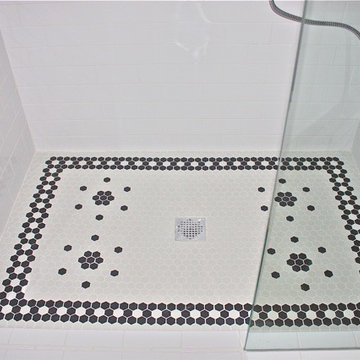
This traditional bathroom with bead board inset into cabinets door style with a black glaze to offset the absolute black counter tops and accent tile work.
A floral small hexagon pattern in the shower floor sets off this traditional look!
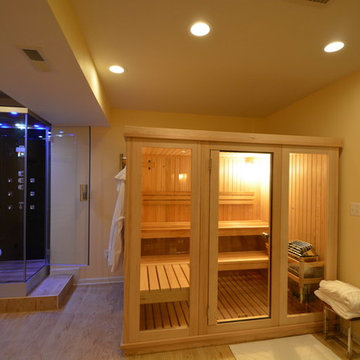
Réalisation d'un grand sauna minimaliste avec un placard à porte vitrée, une douche d'angle, un carrelage noir, un mur jaune et parquet clair.
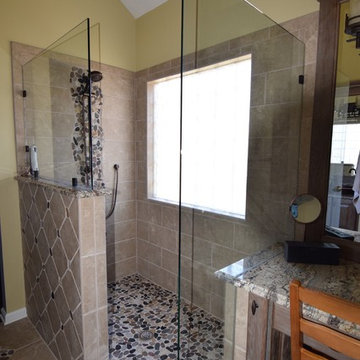
Cindy Shealey
Réalisation d'une petite salle de bain principale craftsman en bois brun avec une vasque, un placard en trompe-l'oeil, un plan de toilette en granite, une douche d'angle, un carrelage beige, des carreaux de céramique, un mur jaune et un sol en carrelage de céramique.
Réalisation d'une petite salle de bain principale craftsman en bois brun avec une vasque, un placard en trompe-l'oeil, un plan de toilette en granite, une douche d'angle, un carrelage beige, des carreaux de céramique, un mur jaune et un sol en carrelage de céramique.
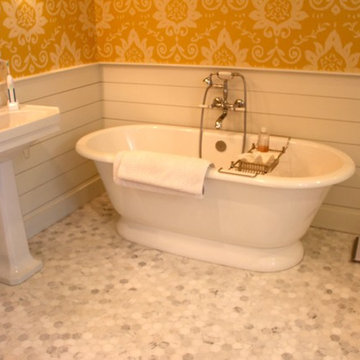
Réalisation d'une salle de bain principale champêtre de taille moyenne avec un placard sans porte, une baignoire indépendante, une douche d'angle, WC séparés, un mur jaune, un sol en carrelage de céramique, un lavabo de ferme, un sol marron et une cabine de douche à porte battante.
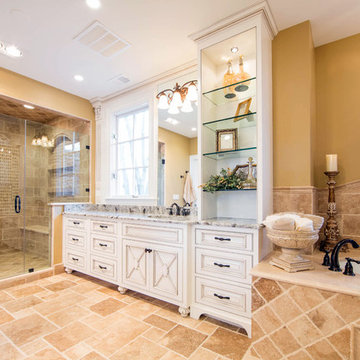
With timeless travertine stone & natural finishes, your space will always be classic and never out of style!
Réalisation d'une grande salle de bain principale tradition en bois vieilli avec un placard à porte affleurante, une baignoire encastrée, une douche d'angle, un carrelage de pierre, un mur jaune et un lavabo encastré.
Réalisation d'une grande salle de bain principale tradition en bois vieilli avec un placard à porte affleurante, une baignoire encastrée, une douche d'angle, un carrelage de pierre, un mur jaune et un lavabo encastré.
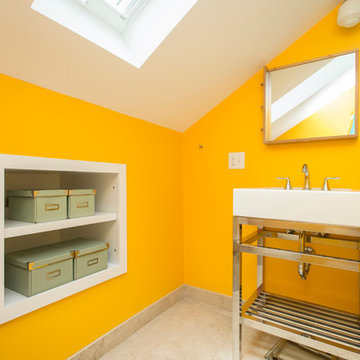
Built-in knee-wall shelving.
Photo by Eric Levin Photography
Cette photo montre une petite salle d'eau tendance avec une douche d'angle, WC séparés, un carrelage beige, des carreaux de céramique, un mur jaune, un sol en carrelage de céramique et un plan vasque.
Cette photo montre une petite salle d'eau tendance avec une douche d'angle, WC séparés, un carrelage beige, des carreaux de céramique, un mur jaune, un sol en carrelage de céramique et un plan vasque.
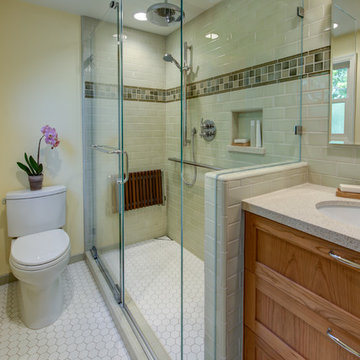
Design By: Design Set Match Construction by: Kiefer Construction Photography by: Treve Johnson Photography Tile Materials: Tile Shop Light Fixtures: Metro Lighting Plumbing Fixtures: Jack London kitchen & Bath Ideabook: http://www.houzz.com/ideabooks/207396/thumbs/el-sobrante-50s-ranch-bath
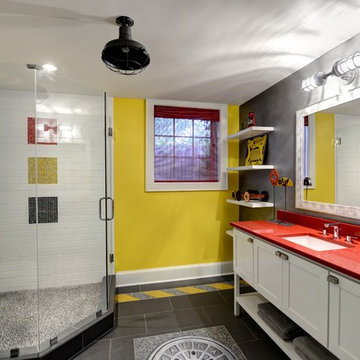
Designed a bathroom as part of a full basement build-out. I was asked by the client to incorporate some yellow/black street tiles and a manhole tile. I created a bathroom that simulated being outside on a road and the glass tile in the shower represent a stop light.
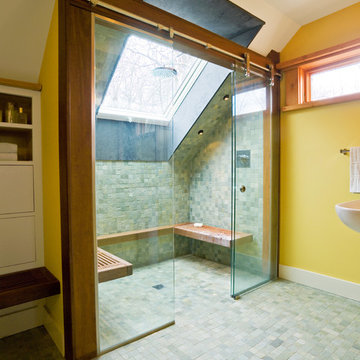
Photography by Susan Teare
Idée de décoration pour une salle de bain principale craftsman de taille moyenne avec un placard à porte plane, des portes de placard blanches, une baignoire posée, une douche d'angle, un carrelage multicolore, un carrelage de pierre, un mur jaune et un sol en carrelage de céramique.
Idée de décoration pour une salle de bain principale craftsman de taille moyenne avec un placard à porte plane, des portes de placard blanches, une baignoire posée, une douche d'angle, un carrelage multicolore, un carrelage de pierre, un mur jaune et un sol en carrelage de céramique.

Photo by Eric Levin Photography
Idées déco pour une petite salle d'eau grise et jaune contemporaine avec un mur jaune, un plan vasque, une douche d'angle, un carrelage beige, des carreaux de céramique, un sol en carrelage de céramique et WC séparés.
Idées déco pour une petite salle d'eau grise et jaune contemporaine avec un mur jaune, un plan vasque, une douche d'angle, un carrelage beige, des carreaux de céramique, un sol en carrelage de céramique et WC séparés.
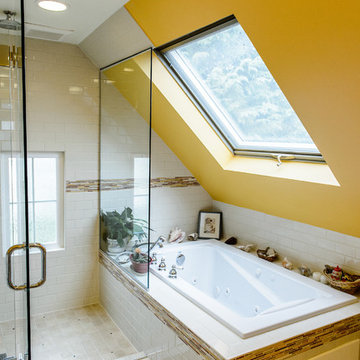
Idée de décoration pour une salle de bain principale design de taille moyenne avec une baignoire posée, une douche d'angle, un carrelage blanc, un carrelage métro, un mur jaune, un sol en carrelage de porcelaine et un lavabo de ferme.
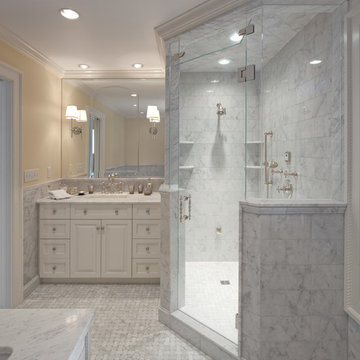
Anthony Crisafulli
Réalisation d'une salle de bain principale tradition de taille moyenne avec un placard avec porte à panneau encastré, des portes de placard blanches, une douche d'angle, un carrelage noir et blanc, un mur jaune, un sol en marbre et un plan de toilette en marbre.
Réalisation d'une salle de bain principale tradition de taille moyenne avec un placard avec porte à panneau encastré, des portes de placard blanches, une douche d'angle, un carrelage noir et blanc, un mur jaune, un sol en marbre et un plan de toilette en marbre.
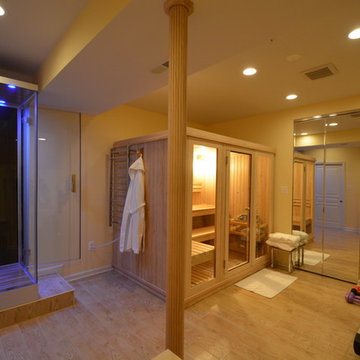
Idées déco pour un grand sauna moderne avec un placard à porte vitrée, une douche d'angle, un carrelage noir, un mur jaune et parquet clair.
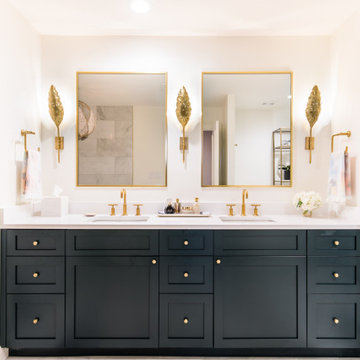
The Master Bath needed some updates as it suffered from an out of date, extra large tub, a very small shower and only one sink. Keeping with the Mood, a new larger vanity was added in a beautiful dark green with two sinks and ample drawer space, finished with gold framed mirrors and two glamorous gold leaf sconces. Taking in a small linen closet allowed for more room at the shower which is enclosed by a dramatic black framed door. Also, the old tub was replaced with a new alluring freestanding tub surrounded by beautiful marble tiles in a large format that sits under a deco glam chandelier. All warmed by the use of gold fixtures and hardware.
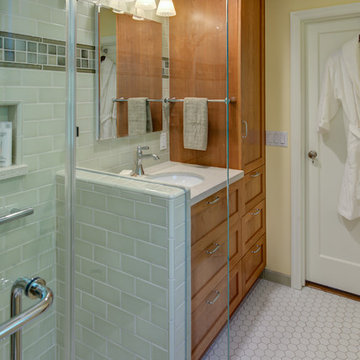
Design By: Design Set Match Construction by: Kiefer Construction Photography by: Treve Johnson Photography Tile Materials: Tile Shop Light Fixtures: Metro Lighting Plumbing Fixtures: Jack London kitchen & Bath Ideabook: http://www.houzz.com/ideabooks/207396/thumbs/el-sobrante-50s-ranch-bath
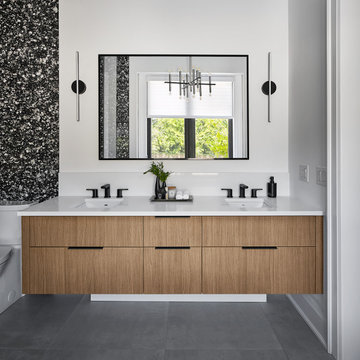
The Cresta Model Home at Terravita in Niagara Falls, Ontario.
Réalisation d'une salle de bain principale design de taille moyenne avec un placard à porte plane, des portes de placard marrons, une baignoire indépendante, une douche d'angle, WC à poser, un carrelage noir, des carreaux de porcelaine, un mur jaune, un sol en carrelage de porcelaine, un lavabo encastré, un plan de toilette en quartz modifié, un sol gris, une cabine de douche à porte battante, un plan de toilette blanc, meuble double vasque et meuble-lavabo suspendu.
Réalisation d'une salle de bain principale design de taille moyenne avec un placard à porte plane, des portes de placard marrons, une baignoire indépendante, une douche d'angle, WC à poser, un carrelage noir, des carreaux de porcelaine, un mur jaune, un sol en carrelage de porcelaine, un lavabo encastré, un plan de toilette en quartz modifié, un sol gris, une cabine de douche à porte battante, un plan de toilette blanc, meuble double vasque et meuble-lavabo suspendu.
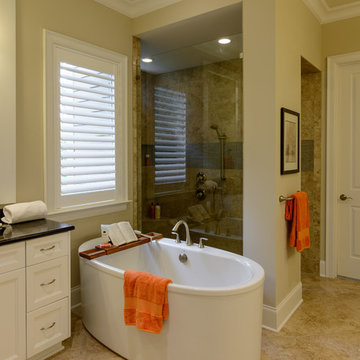
Photo by Norman McClave / Spacious Images
Réalisation d'une salle de bain principale design de taille moyenne avec un placard avec porte à panneau encastré, des portes de placard blanches, un bain japonais, une douche d'angle, un carrelage beige, un mur jaune et une cabine de douche à porte battante.
Réalisation d'une salle de bain principale design de taille moyenne avec un placard avec porte à panneau encastré, des portes de placard blanches, un bain japonais, une douche d'angle, un carrelage beige, un mur jaune et une cabine de douche à porte battante.
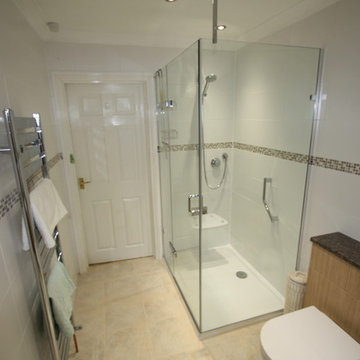
Stylish minimalist shower enclosure with 10mm thick glass & ceiling support for extra rigidity. White opaque wall mounted shower seat & modern angled grab bar. Digital touch control shower valve for ease of use. Raised height WC pan again for ease of use. Low profile shower tray to minimise step into enclosure. Lovely oak effect furniture to complement the beige floor tiles and glass mosaic border.

Cette photo montre une salle de bain grise et jaune tendance en bois foncé avec un placard à porte plane, une douche d'angle, un carrelage blanc, un mur jaune, un sol en bois brun, une vasque, un sol marron, aucune cabine, un plan de toilette blanc, meuble simple vasque et meuble-lavabo suspendu.
Idées déco de salles de bain avec une douche d'angle et un mur jaune
3