Idées déco de salles de bain avec une douche d'angle et un mur jaune
Trier par :
Budget
Trier par:Populaires du jour
101 - 120 sur 1 554 photos
1 sur 3
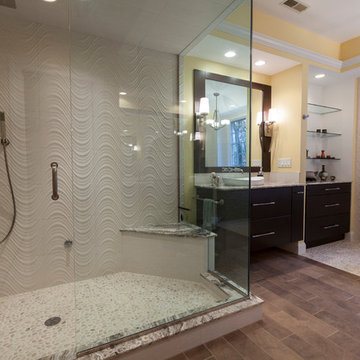
David Dadekian
Idée de décoration pour une grande salle de bain principale design avec un placard à porte plane, des portes de placard marrons, une baignoire indépendante, une douche d'angle, WC séparés, un carrelage blanc, des carreaux de porcelaine, un mur jaune, un sol en galet, une vasque, un plan de toilette en quartz, un sol beige et une cabine de douche à porte battante.
Idée de décoration pour une grande salle de bain principale design avec un placard à porte plane, des portes de placard marrons, une baignoire indépendante, une douche d'angle, WC séparés, un carrelage blanc, des carreaux de porcelaine, un mur jaune, un sol en galet, une vasque, un plan de toilette en quartz, un sol beige et une cabine de douche à porte battante.
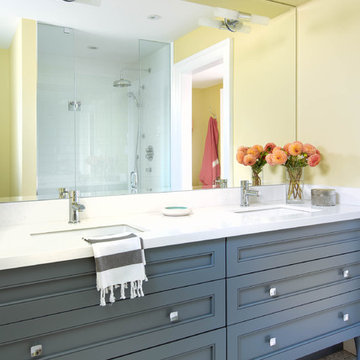
Stephani Buchman Photography
Cette photo montre une salle de bain chic de taille moyenne pour enfant avec un lavabo encastré, un placard à porte affleurante, des portes de placard grises, un plan de toilette en quartz modifié, une douche d'angle, WC à poser, un carrelage multicolore, un carrelage de pierre, un mur jaune, un sol en marbre, un sol blanc et une cabine de douche à porte battante.
Cette photo montre une salle de bain chic de taille moyenne pour enfant avec un lavabo encastré, un placard à porte affleurante, des portes de placard grises, un plan de toilette en quartz modifié, une douche d'angle, WC à poser, un carrelage multicolore, un carrelage de pierre, un mur jaune, un sol en marbre, un sol blanc et une cabine de douche à porte battante.
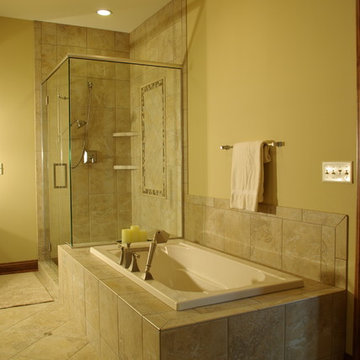
Tile whirlpool surround and custom tiled shower with clear heavy glass shower door
Cette image montre une salle de bain principale traditionnelle en bois brun de taille moyenne avec un placard avec porte à panneau encastré, une baignoire posée, une douche d'angle, WC à poser, un mur jaune, des carreaux de porcelaine, un sol en travertin et un plan de toilette en carrelage.
Cette image montre une salle de bain principale traditionnelle en bois brun de taille moyenne avec un placard avec porte à panneau encastré, une baignoire posée, une douche d'angle, WC à poser, un mur jaune, des carreaux de porcelaine, un sol en travertin et un plan de toilette en carrelage.
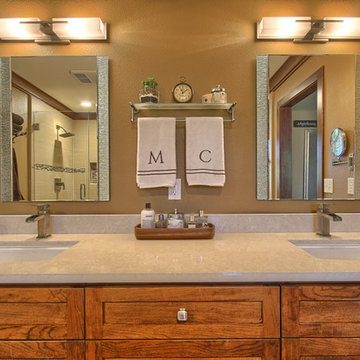
Bob Blandy, Medallion Services
Réalisation d'une salle de bain principale tradition en bois brun de taille moyenne avec un lavabo encastré, un placard à porte shaker, un plan de toilette en quartz modifié, une baignoire posée, une douche d'angle, WC séparés, un carrelage beige, des carreaux de porcelaine, un mur jaune et un sol en carrelage de porcelaine.
Réalisation d'une salle de bain principale tradition en bois brun de taille moyenne avec un lavabo encastré, un placard à porte shaker, un plan de toilette en quartz modifié, une baignoire posée, une douche d'angle, WC séparés, un carrelage beige, des carreaux de porcelaine, un mur jaune et un sol en carrelage de porcelaine.
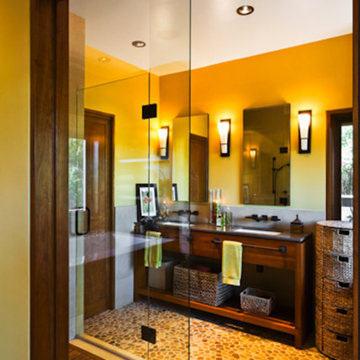
Aménagement d'une salle de bain principale exotique en bois brun de taille moyenne avec un lavabo posé, une douche d'angle, un carrelage gris, un carrelage de pierre, un mur jaune et un sol en galet.
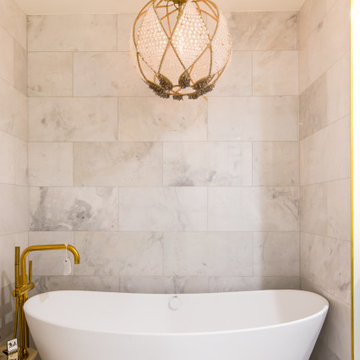
The Master Bath needed some updates as it suffered from an out of date, extra large tub, a very small shower and only one sink. Keeping with the Mood, a new larger vanity was added in a beautiful dark green with two sinks and ample drawer space, finished with gold framed mirrors and two glamorous gold leaf sconces. Taking in a small linen closet allowed for more room at the shower which is enclosed by a dramatic black framed door. Also, the old tub was replaced with a new alluring freestanding tub surrounded by beautiful marble tiles in a large format that sits under a deco glam chandelier. All warmed by the use of gold fixtures and hardware.
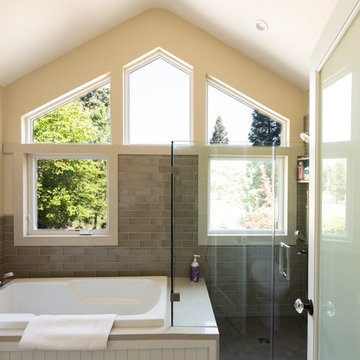
Tile: Stellar by Sonoma Tilemakers - Color "Shale"
Countertops: Viatera Waltz Jumbo Slab
Countertops installed by Golden State Granite
Inspiration pour une petite salle de bain principale minimaliste avec un placard à porte shaker, des portes de placard blanches, une baignoire encastrée, une douche d'angle, un carrelage gris, des carreaux de céramique, un mur jaune, un lavabo encastré, un plan de toilette en quartz modifié, une cabine de douche à porte battante et un plan de toilette blanc.
Inspiration pour une petite salle de bain principale minimaliste avec un placard à porte shaker, des portes de placard blanches, une baignoire encastrée, une douche d'angle, un carrelage gris, des carreaux de céramique, un mur jaune, un lavabo encastré, un plan de toilette en quartz modifié, une cabine de douche à porte battante et un plan de toilette blanc.
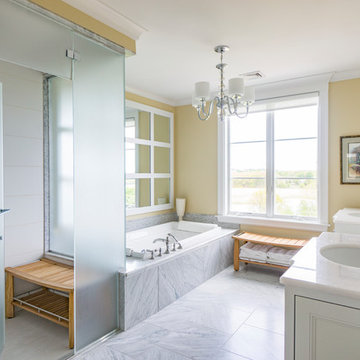
Inspiration pour une salle de bain traditionnelle avec une baignoire posée, une douche d'angle, un carrelage jaune, un mur jaune, un lavabo encastré, un sol gris et une cabine de douche à porte battante.
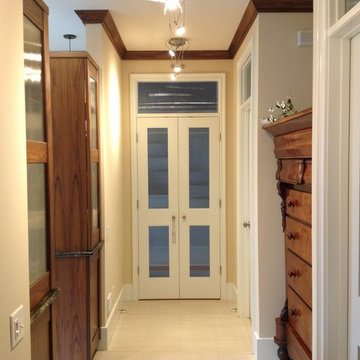
Phil Rudick, Architect at Urban kitchens + Baths, Austin, Texas remodeled this Master Bath to create the illusion of added space.
The long hall from the living area to the Master Bed Room is no longer uneventful. The bath is open to the hall forming an integration of the two spaces. Closets are more accessable to the grooming and bathing areas. The antique armoire is centered on the entry point to the bath room. Natural walnut cabinets love to live with the armoire which still a focal point. lighting redesign from scratch utilizes LED recessed cans, cable lighting, recessed wall lights and toe kick rope lighting.
Night lighting for trips from bed room to bath include toe kick rope lights around both vanity perimeters as well as low recessed night lights flanking the entry to the bath area
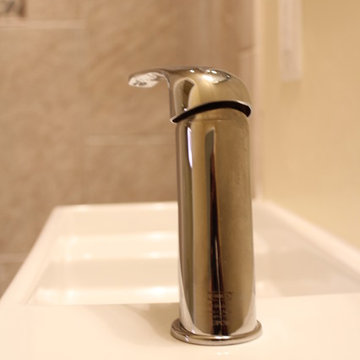
Bathroom under stair case
Idées déco pour une petite salle de bain contemporaine avec un lavabo suspendu, une douche d'angle, WC séparés, un carrelage beige, des carreaux de céramique, un mur jaune et un sol en carrelage de céramique.
Idées déco pour une petite salle de bain contemporaine avec un lavabo suspendu, une douche d'angle, WC séparés, un carrelage beige, des carreaux de céramique, un mur jaune et un sol en carrelage de céramique.
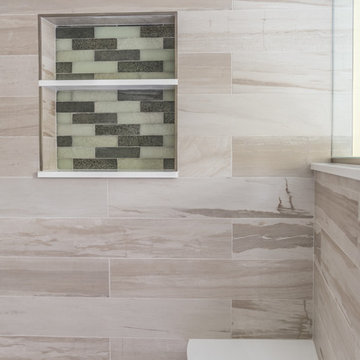
A shower isn't complete without a niche and shower seat. These two necessities add functionality to the large walk in shower.
- Chris Veith Photography
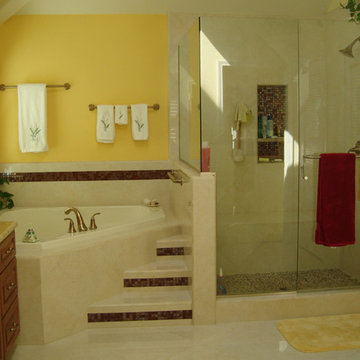
This client wanted a deep corner tub that was easy to get into, so we created some small steps with a handrail and accented them with some fun red glass. The vessel sinks are from oceana glass and add a nice finishing touch.
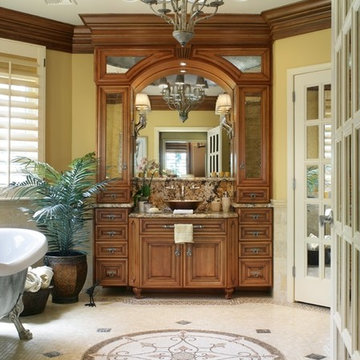
Total renovation of a master bath.Tall turret ceiling was replaced with a celing dome painted to look pewter as was the freestanding tub. Custom cabinet, antique mirrors surround the , mirror french doors, mosaic floor medallion with metal accents. .Peter Rymwid
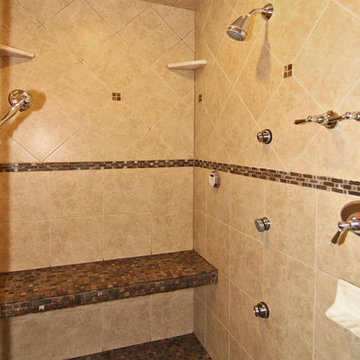
Master Bathroom with his and her vanities. Tile shower with glass door.
Inspiration pour une salle de bain principale traditionnelle en bois brun de taille moyenne avec un lavabo encastré, un placard avec porte à panneau surélevé, un plan de toilette en granite, une baignoire posée, une douche d'angle, WC séparés, un carrelage beige, des carreaux de porcelaine, un mur jaune et un sol en carrelage de porcelaine.
Inspiration pour une salle de bain principale traditionnelle en bois brun de taille moyenne avec un lavabo encastré, un placard avec porte à panneau surélevé, un plan de toilette en granite, une baignoire posée, une douche d'angle, WC séparés, un carrelage beige, des carreaux de porcelaine, un mur jaune et un sol en carrelage de porcelaine.
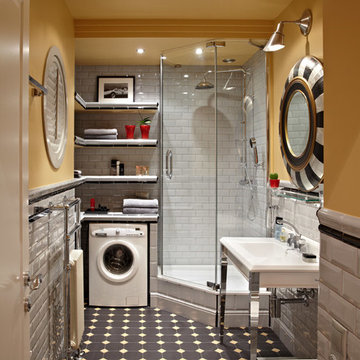
Aménagement d'une salle d'eau contemporaine avec un placard sans porte, une douche d'angle, un carrelage blanc, un carrelage métro, un mur jaune, un plan vasque et une cabine de douche à porte battante.
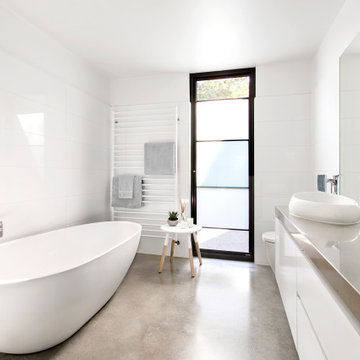
Aménagement d'une grande salle de bain principale contemporaine avec des portes de placard grises, une baignoire indépendante, une douche d'angle, WC à poser, un carrelage blanc, des carreaux de céramique, un mur jaune, sol en béton ciré, une vasque, un plan de toilette en quartz modifié, une cabine de douche à porte battante, un plan de toilette gris, meuble simple vasque et meuble-lavabo suspendu.
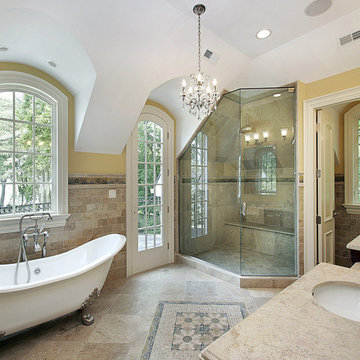
Victorian style bathroom space. shower spa. double vanity sinks. simple and so classy.
Exemple d'une grande salle de bain principale chic avec une douche d'angle, un carrelage beige, un carrelage de pierre, un mur jaune, un sol en carrelage de porcelaine, un lavabo encastré, un plan de toilette en granite, une baignoire sur pieds, une cabine de douche à porte battante et un sol marron.
Exemple d'une grande salle de bain principale chic avec une douche d'angle, un carrelage beige, un carrelage de pierre, un mur jaune, un sol en carrelage de porcelaine, un lavabo encastré, un plan de toilette en granite, une baignoire sur pieds, une cabine de douche à porte battante et un sol marron.
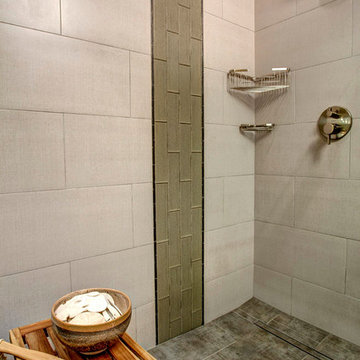
Opportunity
She said “traditional country” and he said “modern.” Turns out they both really wanted modern. Who knew?
Results
The challenge of not knowing what the outcome would be was replaced with excitement that the designer could hold their dream and make it a reality. They now have the most luxurious spa bath on the block.
AWARDS
We are thrilled to report that this bathroom recently won first place in the bathroom category and won People’s Choice Award at the Master Builders of King County REX Awards. It has also been featured on Kitchen and Bath Business! http://slaterinteriors.com/2015/12/featured-kitchen-bath-business/
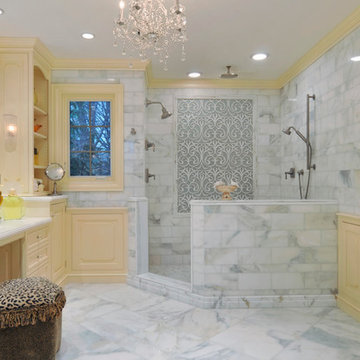
Rutt classic handmade cabinetry, Custom doorstyle, white paint with yellow glaze, Calacata Gold countertops, Calacata gold wall & floor tile
Inspiration pour une grande salle de bain principale traditionnelle avec des portes de placard jaunes, une douche d'angle, un carrelage blanc, un carrelage de pierre, un mur jaune, un sol en marbre, WC séparés, un plan de toilette en marbre et un placard avec porte à panneau encastré.
Inspiration pour une grande salle de bain principale traditionnelle avec des portes de placard jaunes, une douche d'angle, un carrelage blanc, un carrelage de pierre, un mur jaune, un sol en marbre, WC séparés, un plan de toilette en marbre et un placard avec porte à panneau encastré.
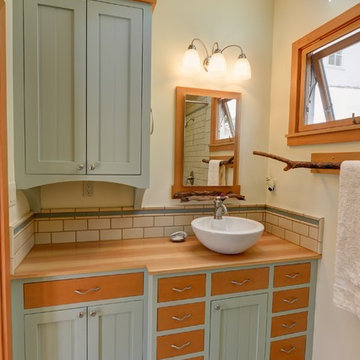
Small Guest House in Backyard fully renovated in coastal bungalow style. Features include: Douglas fir drawer fronts, neutral green cabinet frame, clear coated wood countertop, awning windows, clear pine ceiling boards, skylight, satin nickel fixtures, Douglas fir casing and trim, tile flooring, natural tree branch towel bar
Idées déco de salles de bain avec une douche d'angle et un mur jaune
6