Idées déco de salles de bain avec une douche d'angle et un plan de toilette en quartz
Trier par :
Budget
Trier par:Populaires du jour
21 - 40 sur 8 824 photos
1 sur 3
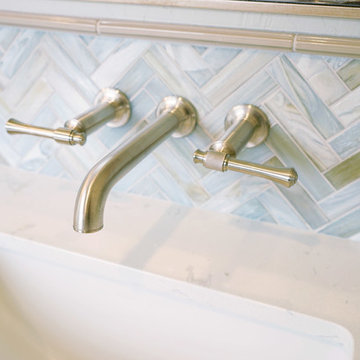
Jane Bai & KBG Design
Cette image montre une salle de bain principale marine de taille moyenne avec un placard à porte shaker, des portes de placard blanches, une douche d'angle, un carrelage gris, parquet clair, un lavabo encastré, un plan de toilette en quartz, une cabine de douche à porte battante, un plan de toilette blanc, un carrelage métro, un mur blanc et un sol beige.
Cette image montre une salle de bain principale marine de taille moyenne avec un placard à porte shaker, des portes de placard blanches, une douche d'angle, un carrelage gris, parquet clair, un lavabo encastré, un plan de toilette en quartz, une cabine de douche à porte battante, un plan de toilette blanc, un carrelage métro, un mur blanc et un sol beige.
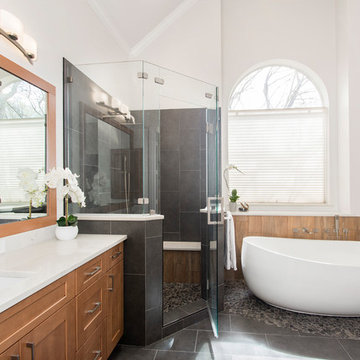
Our clients drastically needed to update this master suite from the original forest green floral wallpaper to something more clean and simple. They wanted to open up the dated cultured marble enclosed tub and shower and remove all soffits and plant ledges above the vanities. They wanted to explore the possibilities of opening up the shower with glass and look at installing a freestanding bathtub and they definitely wanted to keep the double sided fireplace but update the look of it.
First off, we did some minor changes to the bedroom. We replaced the carpet with a beautiful soft multi-color gray low pile carpet and painted the walls a soft white. The fireplace surround was replaced with Carrara 12×12 polished porcelain tile for a more elegant look. Finally, we tore out a corner built in desk and squared off and textured the wall, making it look as though it were never there.
We needed to strip this bathroom down and start from scratch. We demoed the cabinets, counter tops, all plumbing fixtures, ceiling fan, track lighting, tub and tub surround, fireplace surround, shower door, shower walls and ceiling above the shower, all flooring, soffits above vanity areas, saloon doors on the water closet and of course the wallpaper!
We changed the walls around the shower to pony walls with glass on the upper half, opening up the shower. The tile was lined with Premium Antasit 12×24 tile installed vertically in a 50/50 brick pattern. The shower floor and the floor below the tub is Solo River Grey Pebble mosaic tile. A contemporary Jaclo Collection shower system was installed including a contemporary handshower and square shower head. The large freestanding tub is a white Hydro Sytsems “Picasso” with “Steelnox” wall mounted tub filler and hardware from Graff.
All of the cabinets were replaced with Waypoint maple mocha glazed flat front doors and drawers. Quartzmasters Calacatta Grey countertops were installed with 2 Icera “Muse” undermount sinks for a clean modern look. The cabinet hardware the clients chose is ultra modern ”Sutton” from Hardware Resources and the faucet and other hardware is all from the Phylrich “Mix” collection.
Pulling it all together, Premium Antasit 12×14 installed floor tile was installed in a 50/50 brick pattern. The pebble tile that was installed in the shower floor was also installed in an oval shape under the bathtub for a great modern look and to break up the solid gray flooring.
Addison Oak Wood planks were installed vertically behind the bathtub, below the fireplace surround and behind the potty for a modern finished look. The fireplace was surrounded with Carrara 12×12 polished porcelain, as well as the wood planks. Finally, to add the finishing touches, Z-Lite brushed nickel vanity lights were installed above each vanity sink. The clients are so pleased to be able to enjoy and relax in their new contemporary bathroom!

Hendel Homes
Alyssa Lee Photography
Exemple d'une très grande salle de bain principale chic avec des portes de placard blanches, une baignoire indépendante, une douche d'angle, un carrelage gris, du carrelage en marbre, un mur beige, un sol en marbre, un lavabo encastré, un plan de toilette en quartz, un sol blanc, une cabine de douche à porte battante, un plan de toilette blanc et un placard à porte affleurante.
Exemple d'une très grande salle de bain principale chic avec des portes de placard blanches, une baignoire indépendante, une douche d'angle, un carrelage gris, du carrelage en marbre, un mur beige, un sol en marbre, un lavabo encastré, un plan de toilette en quartz, un sol blanc, une cabine de douche à porte battante, un plan de toilette blanc et un placard à porte affleurante.
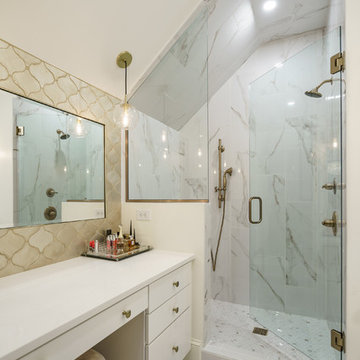
Kyle Ketchel
Inspiration pour une salle de bain design de taille moyenne avec des portes de placard blanches, une douche d'angle, WC séparés, un carrelage blanc, des carreaux de céramique, un mur blanc, un sol en carrelage de céramique, un lavabo encastré, un plan de toilette en quartz, un sol blanc, une cabine de douche à porte battante et un plan de toilette blanc.
Inspiration pour une salle de bain design de taille moyenne avec des portes de placard blanches, une douche d'angle, WC séparés, un carrelage blanc, des carreaux de céramique, un mur blanc, un sol en carrelage de céramique, un lavabo encastré, un plan de toilette en quartz, un sol blanc, une cabine de douche à porte battante et un plan de toilette blanc.
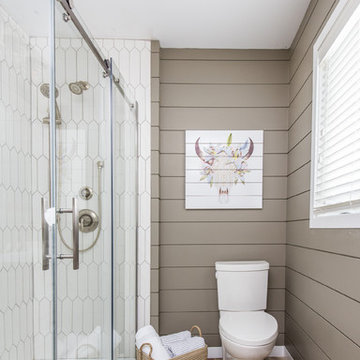
Inspiration pour une salle de bain minimaliste avec une douche d'angle, un carrelage blanc, des carreaux de porcelaine, un mur gris, un lavabo encastré, un plan de toilette en quartz, un sol marron et une cabine de douche à porte coulissante.

Ryan Garvin Photography, Robeson Design
Idées déco pour une salle de bain principale classique de taille moyenne avec des portes de placard marrons, une baignoire indépendante, une douche d'angle, WC séparés, un carrelage gris, du carrelage en marbre, un mur gris, un sol en carrelage de porcelaine, un lavabo encastré, un plan de toilette en quartz, un sol gris, une cabine de douche à porte battante et un placard avec porte à panneau encastré.
Idées déco pour une salle de bain principale classique de taille moyenne avec des portes de placard marrons, une baignoire indépendante, une douche d'angle, WC séparés, un carrelage gris, du carrelage en marbre, un mur gris, un sol en carrelage de porcelaine, un lavabo encastré, un plan de toilette en quartz, un sol gris, une cabine de douche à porte battante et un placard avec porte à panneau encastré.

Exemple d'une grande salle de bain principale méditerranéenne avec un placard avec porte à panneau encastré, des portes de placard blanches, une baignoire encastrée, une douche d'angle, un carrelage beige, du carrelage en travertin, un mur beige, un sol en travertin, un lavabo encastré, un plan de toilette en quartz, un sol beige, aucune cabine et un plan de toilette beige.
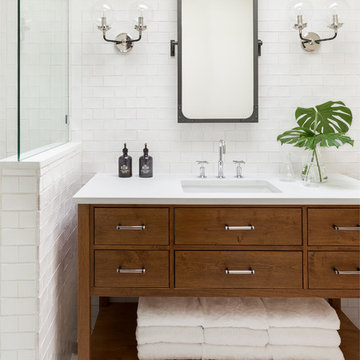
photo credit: Haris Kenjar
Restoration Hardware lighting + mirror.
Kholer faucet.
Tabarka tile floor.
Custom alder vanity.
caesarstone counter.
Cette photo montre une salle de bain moderne en bois brun avec un placard avec porte à panneau encastré, une douche d'angle, un carrelage blanc, des carreaux de céramique, un mur blanc, tomettes au sol, un lavabo encastré, un plan de toilette en quartz et un sol blanc.
Cette photo montre une salle de bain moderne en bois brun avec un placard avec porte à panneau encastré, une douche d'angle, un carrelage blanc, des carreaux de céramique, un mur blanc, tomettes au sol, un lavabo encastré, un plan de toilette en quartz et un sol blanc.
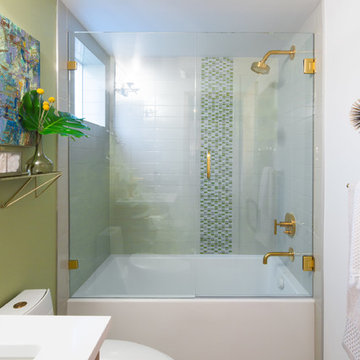
Wynne H Earle Photography
Inspiration pour une salle de bain principale vintage en bois clair de taille moyenne avec un placard à porte plane, une baignoire posée, une douche d'angle, un bidet, un carrelage bleu, un carrelage en pâte de verre, un mur blanc, parquet clair, un lavabo suspendu, un plan de toilette en quartz, un sol blanc et une cabine de douche à porte battante.
Inspiration pour une salle de bain principale vintage en bois clair de taille moyenne avec un placard à porte plane, une baignoire posée, une douche d'angle, un bidet, un carrelage bleu, un carrelage en pâte de verre, un mur blanc, parquet clair, un lavabo suspendu, un plan de toilette en quartz, un sol blanc et une cabine de douche à porte battante.
Inspiration pour une grande salle de bain principale design en bois foncé avec un placard à porte plane, une baignoire indépendante, une douche d'angle, WC à poser, un carrelage beige, des carreaux de porcelaine, un mur beige, un sol en carrelage de porcelaine, un lavabo encastré, un plan de toilette en quartz, un sol beige, une cabine de douche à porte battante et un plan de toilette blanc.

Christian Garibaldi
Réalisation d'une salle de bain principale tradition de taille moyenne avec une douche d'angle, WC à poser, un carrelage blanc, du carrelage en marbre, un sol en carrelage de porcelaine, un plan de toilette en quartz, une cabine de douche à porte battante, un placard avec porte à panneau encastré, des portes de placard grises, un mur blanc, un lavabo encastré, un sol gris et un plan de toilette blanc.
Réalisation d'une salle de bain principale tradition de taille moyenne avec une douche d'angle, WC à poser, un carrelage blanc, du carrelage en marbre, un sol en carrelage de porcelaine, un plan de toilette en quartz, une cabine de douche à porte battante, un placard avec porte à panneau encastré, des portes de placard grises, un mur blanc, un lavabo encastré, un sol gris et un plan de toilette blanc.

Aménagement d'une salle d'eau classique de taille moyenne avec un placard à porte shaker, des portes de placard blanches, une douche d'angle, WC séparés, un carrelage gris, un carrelage blanc, du carrelage en marbre, un mur gris, un sol en vinyl, un lavabo encastré, un plan de toilette en quartz, un sol gris et une cabine de douche à porte battante.
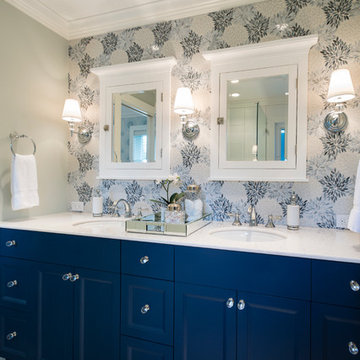
This whole home reno involved creating a kitchen greatroom on the main floor and significantly re configuring the upper floor including making a full master bathroom and converting an extra bedroom into walk in closet.
An old family home transformed into a modern home for a great young family home of busy professionals.
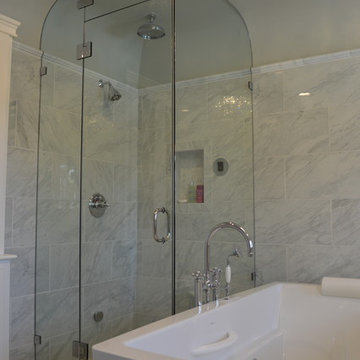
Inspiration pour une salle de bain principale traditionnelle de taille moyenne avec un placard avec porte à panneau encastré, des portes de placard blanches, une baignoire indépendante, une douche d'angle, un bidet, un carrelage gris, des carreaux de porcelaine, un mur gris, un sol en carrelage de porcelaine, un lavabo encastré et un plan de toilette en quartz.
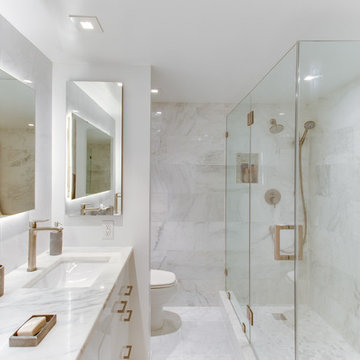
Designed by Daniel Altmann of Reico Kitchen & Bath in Bethesda, MD these contemporary bathroom remodels features Ultracraft Destiny cabinets in the Adriatic door style with a Gloss White foil finish. Bathroom vanity countertops are Quartzite Calcutta Carrera.
Photos courtesy of BTW Images LLC / www.btwimages.com.
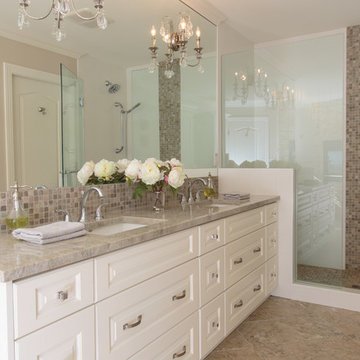
Double Sinks and Oversized Vanity with plenty of drawers for storage.
Storage cubby on shower side of pony wall keeps shampoo bottles neatly tucked away.

The Homeowner’s of this St. Marlo home were ready to do away with the large unused Jacuzzi tub and builder grade finishes in their Master Bath and Bedroom. The request was for a design that felt modern and crisp but held the elegance of their Country French preferences. Custom vanities with drop in sinks that mimic the roll top tub and crystal knobs flank a furniture style armoire painted in a lightly distressed gray achieving a sense of casual elegance. Wallpaper and crystal sconces compliment the simplicity of the chandelier and free standing tub surrounded by traditional Rue Pierre white marble tile. As contradiction the floor is 12 x 24 polished porcelain adding a clean and modernized touch. Multiple shower heads, bench and mosaic tiled niches with glass shelves complete the luxurious showering experience.
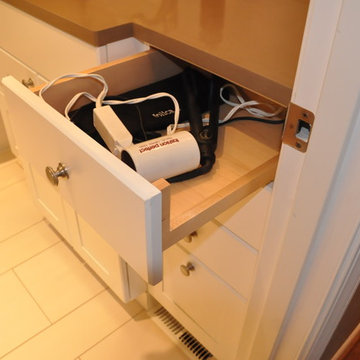
This custom designed hair dryer drawer allows you to keep the cords hidden and the dryer plugged in for use. Rutt Regency cabinetry.
Photo by: Linda Stratis

Jack and Jill master bathroom totally gutted and reconfigured. Initially there was two vanitys seperated by walls. These walls were removed to fit one large vanity. We enclosed the toilet. and retiled everything.
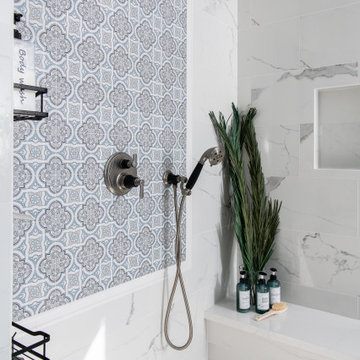
This shower features a wall mounted shower kit atop marble accent tiles
Idée de décoration pour une salle de bain principale méditerranéenne avec une baignoire indépendante, une douche d'angle, un bidet, un mur blanc, un sol en carrelage de porcelaine, un lavabo encastré, un plan de toilette en quartz, un sol blanc, une cabine de douche à porte battante, un plan de toilette blanc, un banc de douche et meuble double vasque.
Idée de décoration pour une salle de bain principale méditerranéenne avec une baignoire indépendante, une douche d'angle, un bidet, un mur blanc, un sol en carrelage de porcelaine, un lavabo encastré, un plan de toilette en quartz, un sol blanc, une cabine de douche à porte battante, un plan de toilette blanc, un banc de douche et meuble double vasque.
Idées déco de salles de bain avec une douche d'angle et un plan de toilette en quartz
2