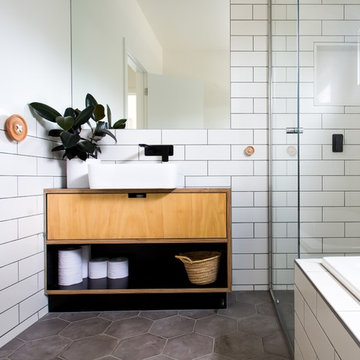Idées déco de salles de bain avec une douche d'angle et un plan de toilette marron
Trier par :
Budget
Trier par:Populaires du jour
41 - 60 sur 1 815 photos
1 sur 3
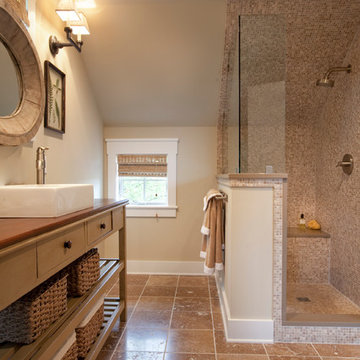
Ronal Fenstermacher Interiors
Cette photo montre une grande salle d'eau tendance en bois brun avec un placard en trompe-l'oeil, une douche d'angle, un mur beige, un sol en carrelage de porcelaine, une vasque, un plan de toilette en bois, un sol marron, une cabine de douche à porte battante et un plan de toilette marron.
Cette photo montre une grande salle d'eau tendance en bois brun avec un placard en trompe-l'oeil, une douche d'angle, un mur beige, un sol en carrelage de porcelaine, une vasque, un plan de toilette en bois, un sol marron, une cabine de douche à porte battante et un plan de toilette marron.
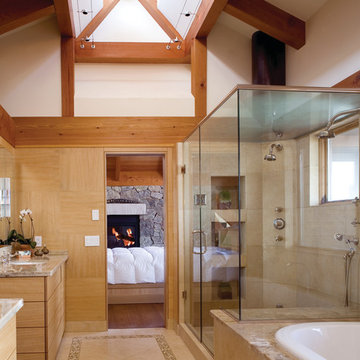
Cette image montre une salle de bain principale chalet en bois clair avec un placard à porte plane, une baignoire posée, une douche d'angle, un carrelage beige, un mur blanc, un sol beige, une cabine de douche à porte battante et un plan de toilette marron.

Guest Bathroom. Photo by Dan Arnold
Idée de décoration pour une salle d'eau minimaliste en bois clair de taille moyenne avec un placard à porte plane, une douche d'angle, WC à poser, un carrelage bleu, des carreaux de céramique, un mur bleu, un sol en terrazzo, un lavabo encastré, un plan de toilette en quartz, un sol gris, une cabine de douche à porte battante, un plan de toilette marron, meuble simple vasque et meuble-lavabo suspendu.
Idée de décoration pour une salle d'eau minimaliste en bois clair de taille moyenne avec un placard à porte plane, une douche d'angle, WC à poser, un carrelage bleu, des carreaux de céramique, un mur bleu, un sol en terrazzo, un lavabo encastré, un plan de toilette en quartz, un sol gris, une cabine de douche à porte battante, un plan de toilette marron, meuble simple vasque et meuble-lavabo suspendu.
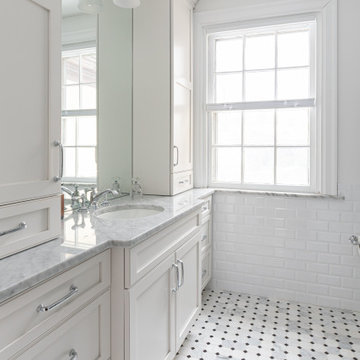
Réalisation d'une petite salle de bain principale tradition avec un placard à porte shaker, des portes de placard blanches, une douche d'angle, WC à poser, un carrelage blanc, un carrelage métro, un mur blanc, un sol en marbre, un lavabo encastré, un plan de toilette en marbre, un sol gris, une cabine de douche à porte battante, un plan de toilette marron, meuble simple vasque et meuble-lavabo encastré.
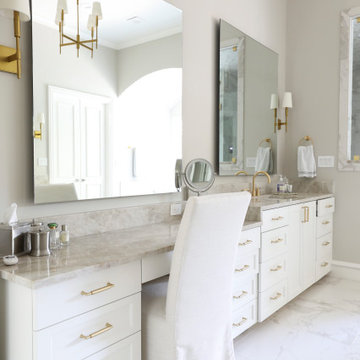
Idée de décoration pour une salle de bain principale tradition de taille moyenne avec un placard à porte shaker, des portes de placard blanches, une baignoire encastrée, une douche d'angle, WC séparés, un carrelage multicolore, des carreaux de porcelaine, un mur gris, un sol en carrelage de porcelaine, un lavabo encastré, un plan de toilette en marbre, un sol multicolore, une cabine de douche à porte battante, un plan de toilette marron, meuble double vasque et meuble-lavabo encastré.
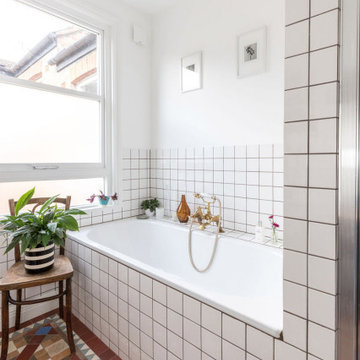
The new bathroom was allocated in the space that was previously used for a storage space, being a bigger bathroom than the previous one. Almost all fittings in the space were preloved, adding a lovely traditional touch and warmth to the room. The brass tapware was sourced from a specialist in rejuvenating old fittings. The reclaimed floor tiles are a stunning addition to the room, adding warmth and a real sense of vibrancy. A simple white built-in bath was chosen, keeping the room fresh and bright. The clients styled the art works and decor throughout themselves, making the space an altogether lovely, cosy one. Discover more here:
https://absoluteprojectmanagement.com/portfolio/pete-miky-hackney/

Ванная комната не отличается от общей концепции дизайна: светлая, уютная и присутствие древесной отделки. Изначально, заказчик предложил вариант голубой плитки, как цветовая гамма в спальне. Ему было предложено два варианта: по его пожеланию и по идее дизайнера, которая включает в себя общий стиль интерьера. Заказчик предпочёл вариант дизайнера, что ещё раз подтвердило её опыт и умение понимать клиента.
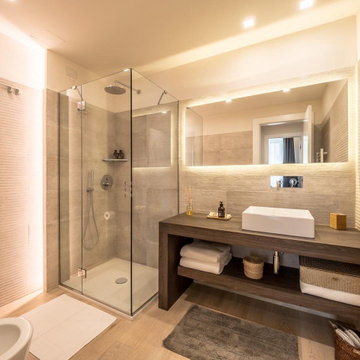
Idée de décoration pour une salle d'eau design de taille moyenne avec un placard sans porte, des portes de placard marrons, une douche d'angle, WC suspendus, des carreaux de porcelaine, un mur beige, parquet clair, une vasque, un plan de toilette en bois, une cabine de douche à porte battante, un plan de toilette marron, meuble simple vasque et meuble-lavabo sur pied.
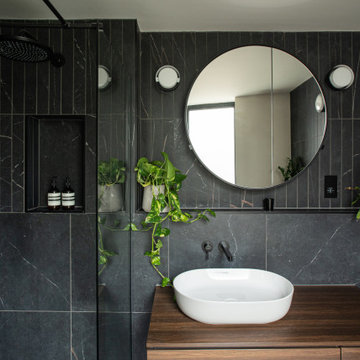
An atmospheric, dark, moody spa-like master ensuite in a Loughton family home. The black tiles are by Mandarin Stone and are two different formats- large format square and rectangular.
A built in tiled ledge and niche allows all toiletries to be stored close to hand and gives space for indoor planting to be displayed.
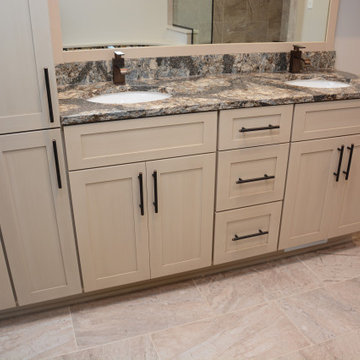
This master bath features Cambria Harlech quartz countertops.
Cette photo montre une salle de bain principale moderne de taille moyenne avec un placard avec porte à panneau encastré, des portes de placard beiges, une douche d'angle, un carrelage beige, un mur gris, un lavabo encastré, un plan de toilette en quartz modifié, un sol beige, aucune cabine, un plan de toilette marron, meuble double vasque et meuble-lavabo sur pied.
Cette photo montre une salle de bain principale moderne de taille moyenne avec un placard avec porte à panneau encastré, des portes de placard beiges, une douche d'angle, un carrelage beige, un mur gris, un lavabo encastré, un plan de toilette en quartz modifié, un sol beige, aucune cabine, un plan de toilette marron, meuble double vasque et meuble-lavabo sur pied.
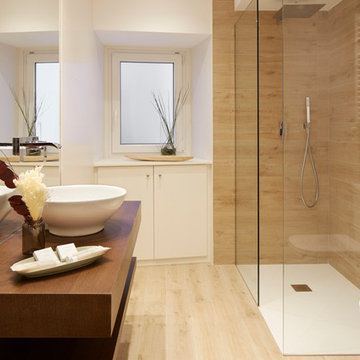
Jon decoración,
Idées déco pour une salle d'eau contemporaine en bois foncé de taille moyenne avec un placard sans porte, une douche d'angle, un plan de toilette en bois, aucune cabine et un plan de toilette marron.
Idées déco pour une salle d'eau contemporaine en bois foncé de taille moyenne avec un placard sans porte, une douche d'angle, un plan de toilette en bois, aucune cabine et un plan de toilette marron.

The SUMMIT, is Beechwood Homes newest display home at Craigburn Farm. This masterpiece showcases our commitment to design, quality and originality. The Summit is the epitome of luxury. From the general layout down to the tiniest finish detail, every element is flawless.
Specifically, the Summit highlights the importance of atmosphere in creating a family home. The theme throughout is warm and inviting, combining abundant natural light with soothing timber accents and an earthy palette. The stunning window design is one of the true heroes of this property, helping to break down the barrier of indoor and outdoor. An open plan kitchen and family area are essential features of a cohesive and fluid home environment.
Adoring this Ensuite displayed in "The Summit" by Beechwood Homes. There is nothing classier than the combination of delicate timber and concrete beauty.
The perfect outdoor area for entertaining friends and family. The indoor space is connected to the outdoor area making the space feel open - perfect for extending the space!
The Summit makes the most of state of the art automation technology. An electronic interface controls the home theatre systems, as well as the impressive lighting display which comes to life at night. Modern, sleek and spacious, this home uniquely combines convenient functionality and visual appeal.
The Summit is ideal for those clients who may be struggling to visualise the end product from looking at initial designs. This property encapsulates all of the senses for a complete experience. Appreciate the aesthetic features, feel the textures, and imagine yourself living in a home like this.
Tiles by Italia Ceramics!
Visit Beechwood Homes - Display Home "The Summit"
54 FERGUSSON AVENUE,
CRAIGBURN FARM
Opening Times Sat & Sun 1pm – 4:30pm
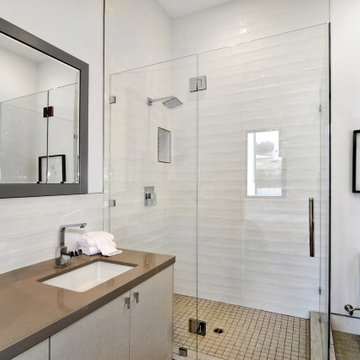
Clean lines, attractive secondary bathroom
Exemple d'une salle de bain moderne en bois clair de taille moyenne avec un placard à porte plane, une douche d'angle, WC à poser, un carrelage blanc, des carreaux de béton, un mur blanc, carreaux de ciment au sol, un lavabo encastré, un plan de toilette en quartz modifié, un sol beige, une cabine de douche à porte battante, un plan de toilette marron, une niche et meuble simple vasque.
Exemple d'une salle de bain moderne en bois clair de taille moyenne avec un placard à porte plane, une douche d'angle, WC à poser, un carrelage blanc, des carreaux de béton, un mur blanc, carreaux de ciment au sol, un lavabo encastré, un plan de toilette en quartz modifié, un sol beige, une cabine de douche à porte battante, un plan de toilette marron, une niche et meuble simple vasque.
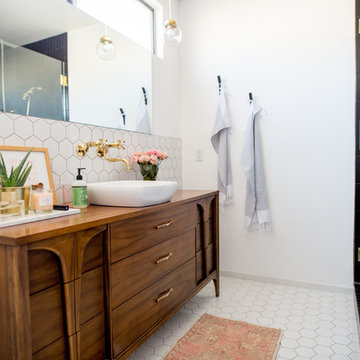
Sean Jorgensen - www.ohbucksean.com
Inspiration pour une salle de bain principale minimaliste en bois brun de taille moyenne avec un placard en trompe-l'oeil, une douche d'angle, WC à poser, un carrelage blanc, des carreaux de porcelaine, un mur blanc, un sol en carrelage de porcelaine, une vasque, un plan de toilette en bois, un sol blanc, une cabine de douche à porte battante et un plan de toilette marron.
Inspiration pour une salle de bain principale minimaliste en bois brun de taille moyenne avec un placard en trompe-l'oeil, une douche d'angle, WC à poser, un carrelage blanc, des carreaux de porcelaine, un mur blanc, un sol en carrelage de porcelaine, une vasque, un plan de toilette en bois, un sol blanc, une cabine de douche à porte battante et un plan de toilette marron.
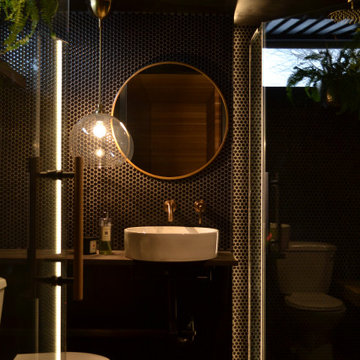
remodel of a basement bathroom
Cette image montre une salle d'eau traditionnelle de taille moyenne avec une douche d'angle, un carrelage noir, un plan de toilette en bois, une cabine de douche à porte battante, un plan de toilette marron, meuble simple vasque, WC à poser, un mur noir, sol en stratifié, une vasque, un sol gris et des carreaux de porcelaine.
Cette image montre une salle d'eau traditionnelle de taille moyenne avec une douche d'angle, un carrelage noir, un plan de toilette en bois, une cabine de douche à porte battante, un plan de toilette marron, meuble simple vasque, WC à poser, un mur noir, sol en stratifié, une vasque, un sol gris et des carreaux de porcelaine.
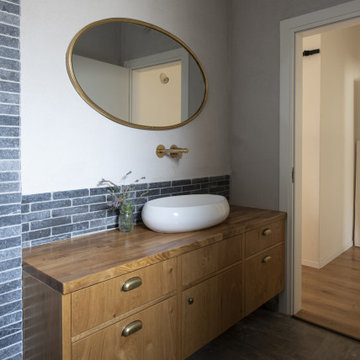
This 1952 home on Logan Square required a complete renovation. 123 Remodeling team gutted the whole place, changed room layouts, updated electrics to fit more appliances and better lighting, demolished kitchen wall to create an open concept. We've used a transitional style to incorporate older homes' charm with organic elements. A few grey shades, a white backsplash, and natural drops — this Chicago kitchen balances design beautifully.
The project was designed by the Chicago renovation company, 123 Remodeling - general contractors, kitchen & bathroom remodelers, and interior designers. Find out more works and schedule a free consultation and estimate on https://123remodeling.com/bathroom-remodeling-chicago/

Idées déco pour une salle de bain principale contemporaine en bois brun de taille moyenne avec une baignoire indépendante, une douche d'angle, un mur gris, un sol en bois brun, un plan de toilette en bois, une cabine de douche à porte battante, meuble double vasque, meuble-lavabo sur pied, un placard à porte plane, WC séparés, une vasque, un sol marron et un plan de toilette marron.

This recent installation is a design by Aron from our Worthing showroom and was installed by our fitting team in the Goring area of Worthing. This installation is comprised of a cloakroom and a bathroom with both using the same furniture and some of the same features.
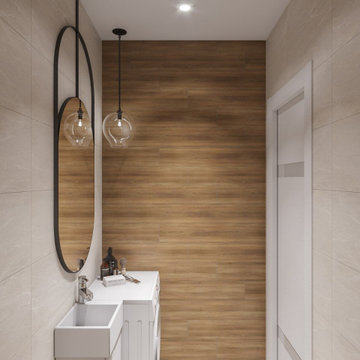
Ванная комната не отличается от общей концепции дизайна: светлая, уютная и присутствие древесной отделки. Изначально, заказчик предложил вариант голубой плитки, как цветовая гамма в спальне. Ему было предложено два варианта: по его пожеланию и по идее дизайнера, которая включает в себя общий стиль интерьера. Заказчик предпочёл вариант дизайнера, что ещё раз подтвердило её опыт и умение понимать клиента.
Idées déco de salles de bain avec une douche d'angle et un plan de toilette marron
3
