Idées déco de salles de bain avec une douche d'angle et un sol en linoléum
Trier par :
Budget
Trier par:Populaires du jour
101 - 120 sur 259 photos
1 sur 3
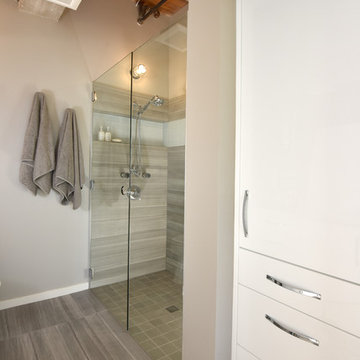
Paul Gates Photography
Réalisation d'une salle de bain principale design de taille moyenne avec un placard à porte plane, des portes de placard blanches, une douche d'angle, WC à poser, un mur gris, un sol en linoléum, un lavabo encastré et un plan de toilette en surface solide.
Réalisation d'une salle de bain principale design de taille moyenne avec un placard à porte plane, des portes de placard blanches, une douche d'angle, WC à poser, un mur gris, un sol en linoléum, un lavabo encastré et un plan de toilette en surface solide.
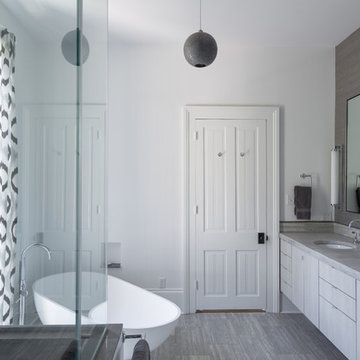
Inspiration pour une salle de bain principale design de taille moyenne avec un placard à porte plane, une baignoire indépendante, une douche d'angle, WC séparés, un mur blanc, un sol en linoléum, un lavabo encastré, un plan de toilette en calcaire et des portes de placard grises.
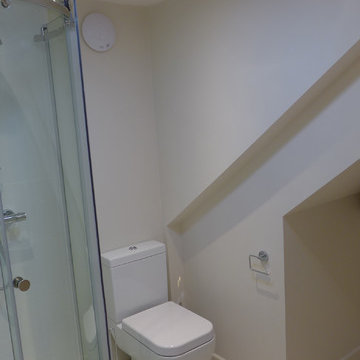
We constructed a partition in an existing attic room to create this quite spacious en-suite shower room. You need to be careful where to site the roof dome for the solatube to make sure it gets plenty of light (no shadows from nearby chimney stacks). This tube brings in an amazing amount of natural light to this otherwise enclosed space.
Photo - Style Within
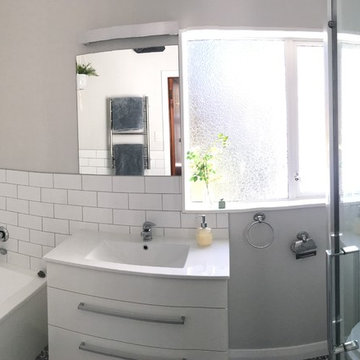
A complete strip out of old appliances and new bath, extra tall shower, toilet, vanity, tiles, lino and accessories installed.
This bathroom is highly functional and packed into an area of 3000 X 1800mm.
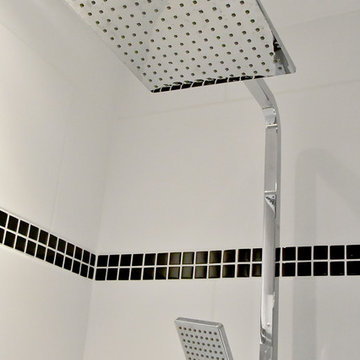
A detailed close up of the shower heads in the shower.
Black Mosaic tiles
Cette image montre une salle de bain design de taille moyenne pour enfant avec une douche d'angle, un carrelage blanc, des carreaux de céramique, un mur blanc et un sol en linoléum.
Cette image montre une salle de bain design de taille moyenne pour enfant avec une douche d'angle, un carrelage blanc, des carreaux de céramique, un mur blanc et un sol en linoléum.
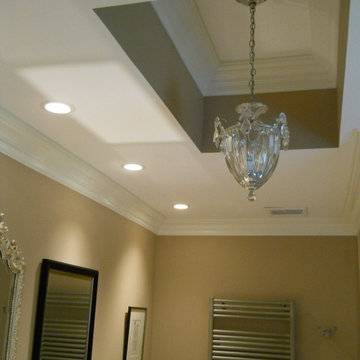
Aménagement d'une salle de bain classique en bois brun avec un placard avec porte à panneau surélevé, une baignoire en alcôve, une douche d'angle, un carrelage beige, des carreaux de porcelaine, un mur beige, un sol en linoléum et un plan de toilette en stratifié.
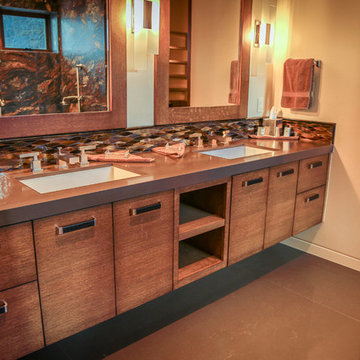
Cette photo montre une salle de bain principale montagne en bois clair de taille moyenne avec un placard à porte plane, une baignoire indépendante, une douche d'angle, WC à poser, un carrelage beige, un carrelage marron, un mur beige, un sol en linoléum, un lavabo encastré et un plan de toilette en stratifié.
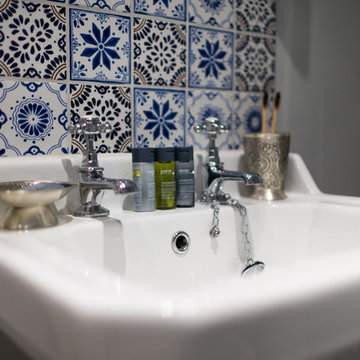
Nick Wilcox-Brown
Inspiration pour une salle d'eau méditerranéenne de taille moyenne avec une douche d'angle, WC séparés, un carrelage bleu, des carreaux de céramique, un mur gris, un sol en linoléum et un lavabo de ferme.
Inspiration pour une salle d'eau méditerranéenne de taille moyenne avec une douche d'angle, WC séparés, un carrelage bleu, des carreaux de céramique, un mur gris, un sol en linoléum et un lavabo de ferme.
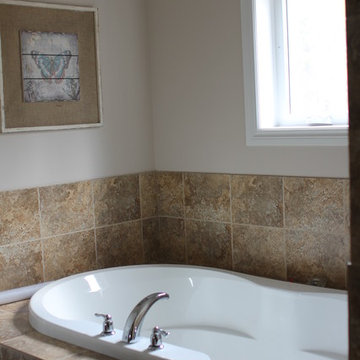
Idées déco pour une salle de bain principale contemporaine en bois brun de taille moyenne avec un plan vasque, un placard avec porte à panneau encastré, un plan de toilette en stratifié, une baignoire posée, une douche d'angle, WC à poser, un carrelage multicolore, un carrelage de pierre, un mur beige et un sol en linoléum.
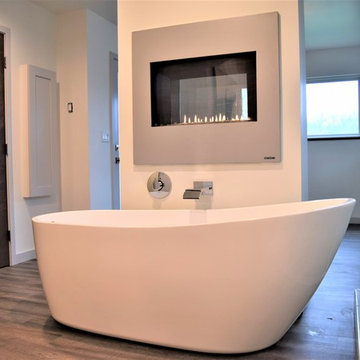
Designing all the features the owner wanted into the small footprint we had. This was a challenge but the end result came out great. We opted for a more open layout between the master bath and bedroom which gives a very high end hotel like feel and makes both the bedroom and the bath appear large. The freestanding two sided fireplace and frosted frame-less shower glass provide just enough privacy between the spaces.
Odenwald Construction
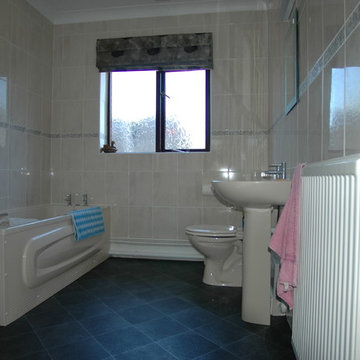
This was a nice large bathroom and the opportunity to have some fun, be creative but the client was a lovely 82 year old lady who simply wanted basics and no razzmataz so it was a straight swap out with new tiles and a standard vinyl floor covering.
Roy Tucker
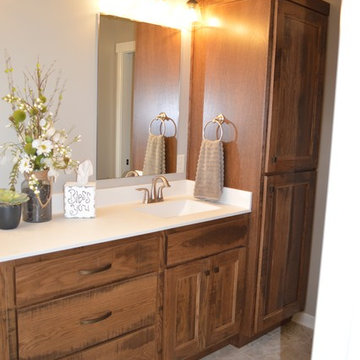
Master bathroom with linen closet and double sinks. Connected tile shower on the end.
Aménagement d'une salle de bain principale classique en bois vieilli de taille moyenne avec un placard avec porte à panneau encastré, une douche d'angle, WC à poser, un carrelage beige, des carreaux de céramique, un mur beige, un sol en linoléum, un lavabo intégré, un plan de toilette en quartz modifié, un sol beige et aucune cabine.
Aménagement d'une salle de bain principale classique en bois vieilli de taille moyenne avec un placard avec porte à panneau encastré, une douche d'angle, WC à poser, un carrelage beige, des carreaux de céramique, un mur beige, un sol en linoléum, un lavabo intégré, un plan de toilette en quartz modifié, un sol beige et aucune cabine.
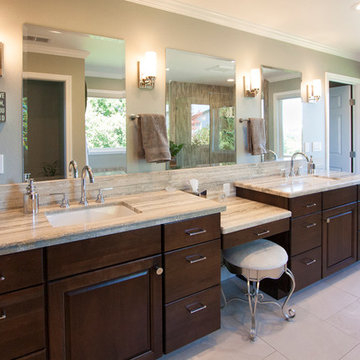
Photo by Nicole Fraser-Herron
Idées déco pour une grande salle de bain principale classique en bois foncé avec un placard avec porte à panneau surélevé, une baignoire posée, une douche d'angle, WC à poser, un carrelage multicolore, mosaïque, un mur gris, un sol en linoléum, un lavabo encastré et un plan de toilette en calcaire.
Idées déco pour une grande salle de bain principale classique en bois foncé avec un placard avec porte à panneau surélevé, une baignoire posée, une douche d'angle, WC à poser, un carrelage multicolore, mosaïque, un mur gris, un sol en linoléum, un lavabo encastré et un plan de toilette en calcaire.
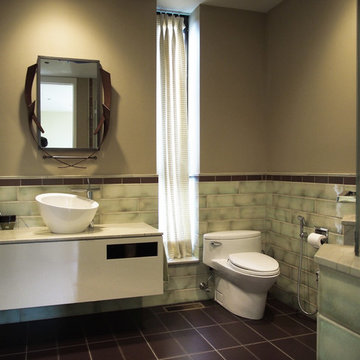
This mid-century custom home had always intrigued me, so I was thrilled when asked by the homeowners to help to renovate their kitchen, master bath as well as three other bathrooms. Having a true sense of the home's essence and history, they were not afraid to use exotic and precious finishes to highlight its uniqueness. All doorknob sets and faucet sets are by Sherle Wagner and carefully selected by the homeowners to be unique to each space.
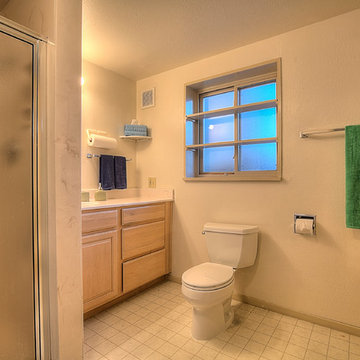
Home Staging, home for sale, Staging provided by MAP Consultants, llc dba Advantage Home Staging, llc, photos by Anthony Esquibel, staff photographer for Keller Williams, furnishings by CORT Furniture Rental
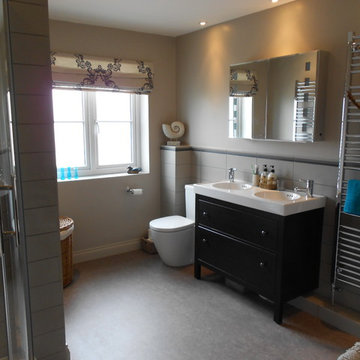
A large family bathroom with a fully tiled quadrant shower enclosure, double ended bath, double basin and vanity unit. Chrome dual fuel towel rail and back to wall toilet and cistern. Double back lit mirrored cabinet with de- mister pad and shaver socket. Half tiled walls.Belinda Neasham
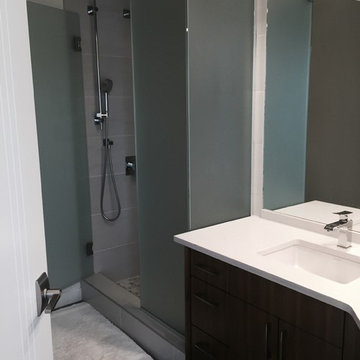
Villa Avenue bathroom renovation Edmonton. Frosted glass shower enclosure and custom walnut cabinetry.
Inspiration pour une salle de bain traditionnelle en bois foncé de taille moyenne pour enfant avec un placard à porte plane, une douche d'angle, WC à poser, un carrelage gris, des carreaux de porcelaine, un mur blanc, un sol en linoléum, un lavabo encastré, un plan de toilette en quartz modifié, un sol gris et une cabine de douche à porte battante.
Inspiration pour une salle de bain traditionnelle en bois foncé de taille moyenne pour enfant avec un placard à porte plane, une douche d'angle, WC à poser, un carrelage gris, des carreaux de porcelaine, un mur blanc, un sol en linoléum, un lavabo encastré, un plan de toilette en quartz modifié, un sol gris et une cabine de douche à porte battante.
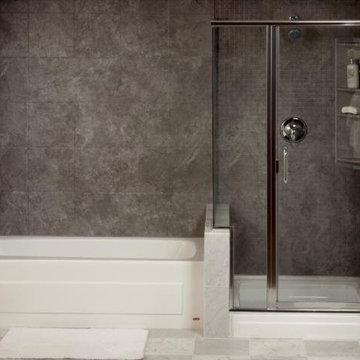
Dual shower/bathtub contemporary-style remodel for a mid-sized bathroom.
Exemple d'une salle de bain principale tendance de taille moyenne avec une baignoire posée, une douche d'angle, un carrelage gris et un sol en linoléum.
Exemple d'une salle de bain principale tendance de taille moyenne avec une baignoire posée, une douche d'angle, un carrelage gris et un sol en linoléum.
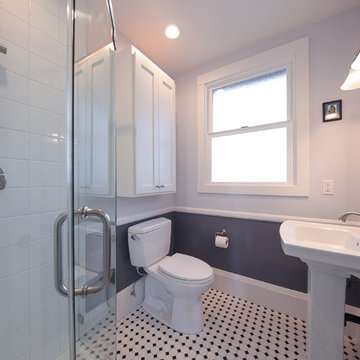
Updated bathroom in Berkeley Bungalow using two shades of custom gray paint separated by chair rail trim to add style and character to this hall bathroom. A pedestal sink provides ease of use. The corner shower has an adjustable handheld spray.
mcphotos
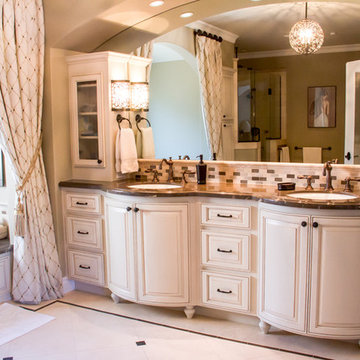
© Chris Wood Pictures
Inspiration pour une salle de bain traditionnelle avec des portes de placard beiges, une douche d'angle, un mur beige, un sol en linoléum, un lavabo encastré, un plan de toilette en stéatite, un sol beige et une cabine de douche à porte battante.
Inspiration pour une salle de bain traditionnelle avec des portes de placard beiges, une douche d'angle, un mur beige, un sol en linoléum, un lavabo encastré, un plan de toilette en stéatite, un sol beige et une cabine de douche à porte battante.
Idées déco de salles de bain avec une douche d'angle et un sol en linoléum
6