Idées déco de salles de bain avec une douche d'angle et un sol en linoléum
Trier par :
Budget
Trier par:Populaires du jour
121 - 140 sur 259 photos
1 sur 3
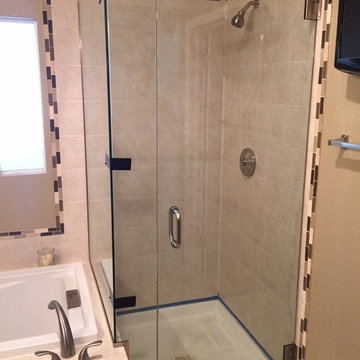
Recent corner shower enclosure we installed in Aurora, Colorado. This features 3 separate panels with a corner miter.
Cette photo montre une salle de bain principale moderne de taille moyenne avec une douche d'angle, un carrelage beige, des carreaux de céramique, un mur marron et un sol en linoléum.
Cette photo montre une salle de bain principale moderne de taille moyenne avec une douche d'angle, un carrelage beige, des carreaux de céramique, un mur marron et un sol en linoléum.
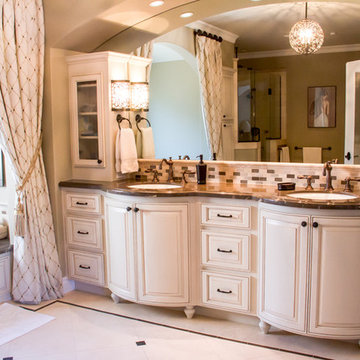
© Chris Wood Pictures
Inspiration pour une salle de bain traditionnelle avec des portes de placard beiges, une douche d'angle, un mur beige, un sol en linoléum, un lavabo encastré, un plan de toilette en stéatite, un sol beige et une cabine de douche à porte battante.
Inspiration pour une salle de bain traditionnelle avec des portes de placard beiges, une douche d'angle, un mur beige, un sol en linoléum, un lavabo encastré, un plan de toilette en stéatite, un sol beige et une cabine de douche à porte battante.
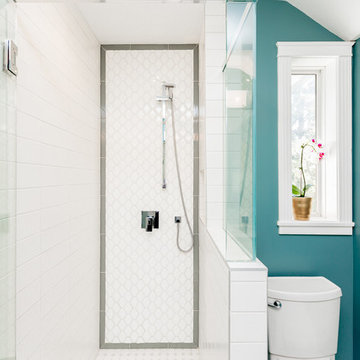
Jesse Yardley, Fotographix
Idée de décoration pour une salle d'eau tradition de taille moyenne avec un placard à porte plane, des portes de placard blanches, une douche d'angle, WC séparés, mosaïque, un mur vert, un sol en linoléum et un plan de toilette en granite.
Idée de décoration pour une salle d'eau tradition de taille moyenne avec un placard à porte plane, des portes de placard blanches, une douche d'angle, WC séparés, mosaïque, un mur vert, un sol en linoléum et un plan de toilette en granite.
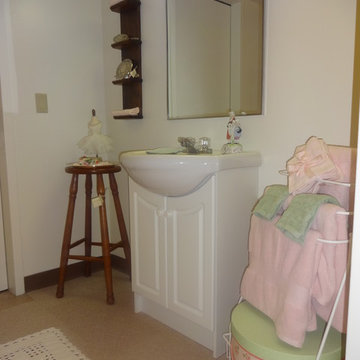
En-suite bath for rental shabby chic bedroom. Another small space with a corner shower and lack of storage. Room staged to provide prospective tenants design ideas.
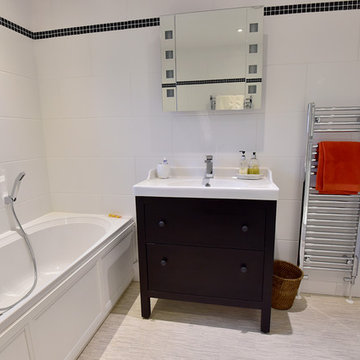
Photo by Belinda Neasham
After - From a tired bedroom into a bright and airy family bathroom. Black mosaic tiles create interest to the large white rectangular tiles which have been laid in brick style. The vanity unit provides plenty of storage along with the back - lit mirrored cabinet with de- mister and shaver socket.
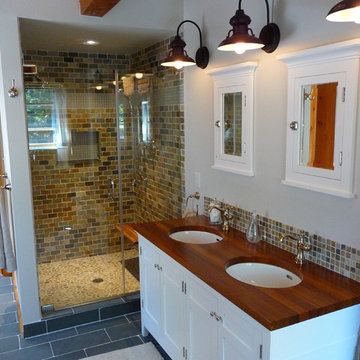
Exemple d'une salle de bain principale chic en bois foncé de taille moyenne avec une baignoire posée, une douche d'angle, WC à poser, un carrelage blanc, des carreaux de céramique, un mur bleu, un sol en linoléum et une vasque.
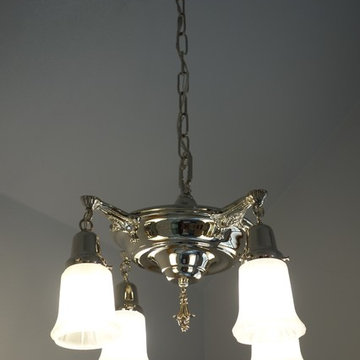
Polished nickel chandelier.
Aménagement d'une salle de bain principale classique en bois clair de taille moyenne avec un placard en trompe-l'oeil, une baignoire indépendante, une douche d'angle, WC séparés, un carrelage gris, un carrelage de pierre, un sol en linoléum, un mur gris, un plan vasque et un sol gris.
Aménagement d'une salle de bain principale classique en bois clair de taille moyenne avec un placard en trompe-l'oeil, une baignoire indépendante, une douche d'angle, WC séparés, un carrelage gris, un carrelage de pierre, un sol en linoléum, un mur gris, un plan vasque et un sol gris.
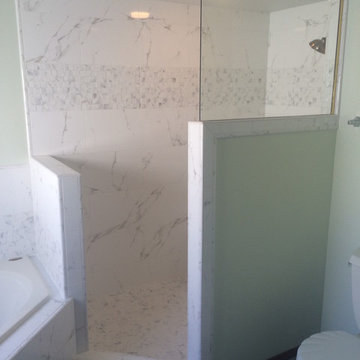
Aménagement d'une salle de bain principale avec une baignoire d'angle, une douche d'angle et un sol en linoléum.
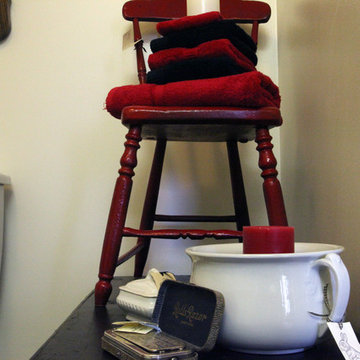
Second picture of en-suite bath for rental Canadiana bedroom. Another small space with a corner shower and lack of storage. Room staged to provide prospective tenants design ideas. Red chair is sitting on blanket box, providing additional hidden storage.
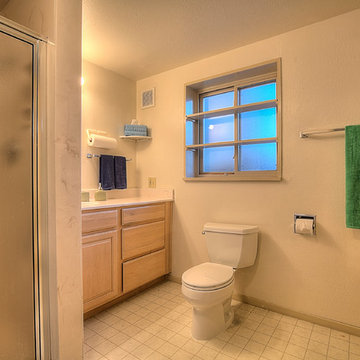
Home Staging, home for sale, Staging provided by MAP Consultants, llc dba Advantage Home Staging, llc, photos by Anthony Esquibel, staff photographer for Keller Williams, furnishings by CORT Furniture Rental
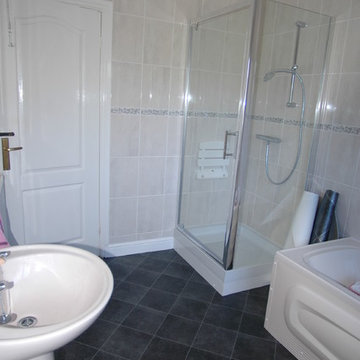
Roy Tucker
Aménagement d'une salle de bain principale classique de taille moyenne avec un lavabo de ferme, une baignoire en alcôve, une douche d'angle, WC séparés, un carrelage beige, des carreaux de céramique et un sol en linoléum.
Aménagement d'une salle de bain principale classique de taille moyenne avec un lavabo de ferme, une baignoire en alcôve, une douche d'angle, WC séparés, un carrelage beige, des carreaux de céramique et un sol en linoléum.
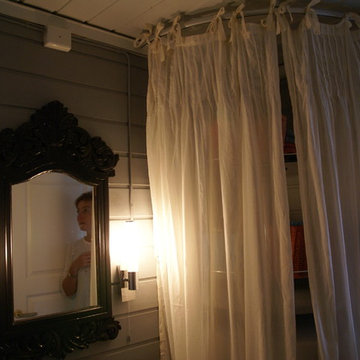
Det er en varmtvannsbereder i hjørnet. Over denne har jeg montert en hylle med avrundet hjørne. Mellom denne og taket, har jeg montert en karusell. Jeg har laget noen trekantede kurver i finer og peddik, som står på karusellen. For å skjule 'opplegget' har jeg montert en avrundet gardinstang i taket, og hengt to lette gardiner som forheng.
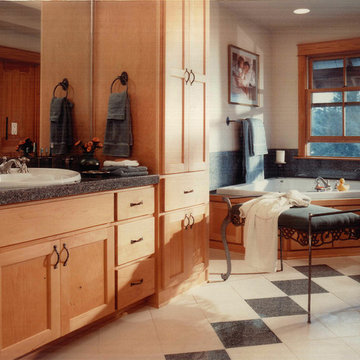
screened in porch, Austin luxury home, Austin custom home, BarleyPfeiffer Architecture, BarleyPfeiffer, wood floors, sustainable design, sleek design, pro work, modern, low voc paint, interiors and consulting, house ideas, home planning, 5 star energy, high performance, green building, fun design, 5 star appliance, find a pro, family home, elegance, efficient, custom-made, comprehensive sustainable architects, barley & Pfeiffer architects, natural lighting, AustinTX, Barley & Pfeiffer Architects, professional services, green design,
Jenifer Jordan
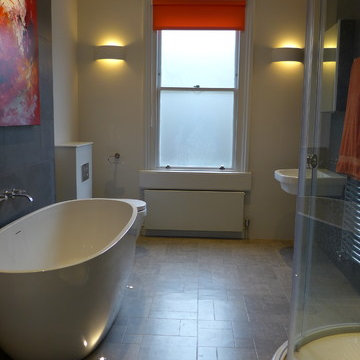
We transformed this former bedroom into this grey based bathroom with orange accents. Note the flexible lighting design on several circuits - colour matched ceramic wall lights, recessed LED downlighters, floor uplighters, and wall washer to highlight the canvas. Heating is provided by an electric underfloor heating mat, a towel warmer and an extra flat-panel radiator painted in with the wall colour. Not completely visible is the frosting on the sash window - an amazing window film with an old map of London providing privacy during the day.
Photo - Style Within
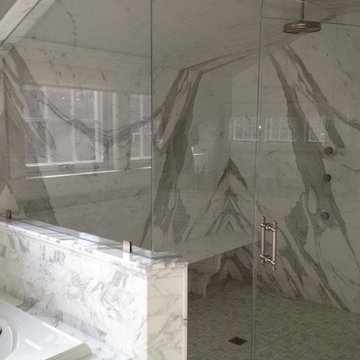
Inspiration pour une salle de bain principale design de taille moyenne avec un lavabo encastré, un placard à porte plane, des portes de placard blanches, un plan de toilette en bois, une baignoire en alcôve, une douche d'angle, WC séparés, un carrelage blanc, un carrelage de pierre, un mur blanc et un sol en linoléum.
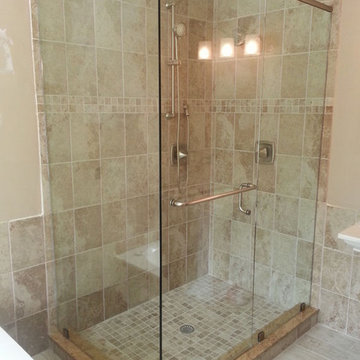
Cette photo montre une salle de bain principale en bois brun avec un lavabo posé, un placard avec porte à panneau surélevé, un plan de toilette en surface solide, une baignoire indépendante, une douche d'angle, un carrelage beige, un carrelage de pierre, un mur beige et un sol en linoléum.
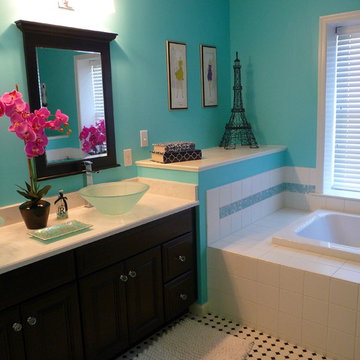
Aménagement d'une salle de bain principale moderne en bois foncé de taille moyenne avec une vasque, une baignoire posée, une douche d'angle, WC à poser, un carrelage blanc, des carreaux de céramique, un mur bleu et un sol en linoléum.
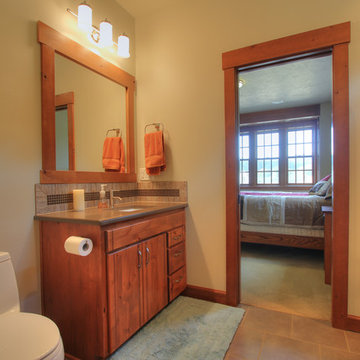
Idées déco pour une grande salle de bain classique en bois brun avec un placard à porte plane, une baignoire posée, une douche d'angle, un carrelage beige, un carrelage marron, un carrelage gris, un carrelage multicolore, des carreaux de céramique, un mur beige, un sol en linoléum, un lavabo encastré, WC séparés, un plan de toilette en quartz modifié, un sol beige, une cabine de douche à porte battante et un plan de toilette gris.
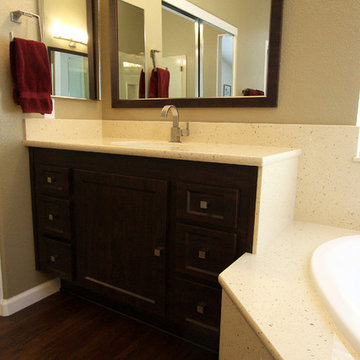
Kitchen Mart Inc,
Cette photo montre une salle de bain chic en bois foncé avec une vasque, un placard à porte shaker, un plan de toilette en marbre, une baignoire d'angle, une douche d'angle, un mur beige et un sol en linoléum.
Cette photo montre une salle de bain chic en bois foncé avec une vasque, un placard à porte shaker, un plan de toilette en marbre, une baignoire d'angle, une douche d'angle, un mur beige et un sol en linoléum.
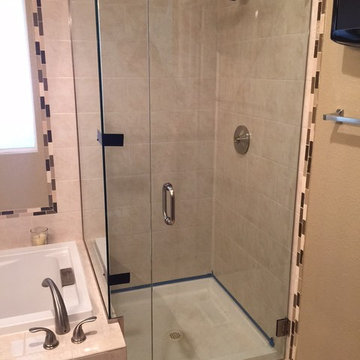
Recent corner shower enclosure we installed in Aurora, Colorado. This features 3 separate panels with a corner miter.
Cette photo montre une salle de bain principale moderne de taille moyenne avec une douche d'angle, un carrelage beige, des carreaux de céramique, un mur marron et un sol en linoléum.
Cette photo montre une salle de bain principale moderne de taille moyenne avec une douche d'angle, un carrelage beige, des carreaux de céramique, un mur marron et un sol en linoléum.
Idées déco de salles de bain avec une douche d'angle et un sol en linoléum
7