Idées déco de salles de bain avec une douche d'angle et un sol en vinyl
Trier par :
Budget
Trier par:Populaires du jour
61 - 80 sur 1 830 photos
1 sur 3
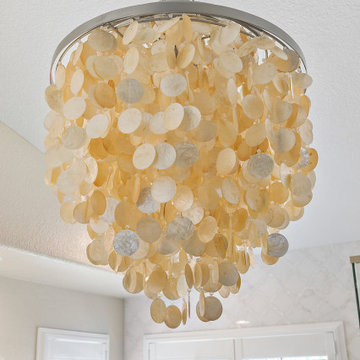
While we didn't move anything around in the bathroom we did upgrade everything. The new vanity has roll outs for storage and built in electrical plugs for convenience. The tower that sits on the counter top also has a built in plug. The mirrors are medicine cabinets for additional storage. The new tub is deeper and wider then the old tub for luxurious baths. The tub deck is Taj Mahal Quartzite, and we used the slab so it is seamless. It wateralls into the shower and was used on the shower dam as well. The tile is the focal point and is marble and mother of pearl. His and her niches with a mosaic pattern add interest to the shower. The shower floor is also marble. The chandelier is capez shells and adds just the right amount of bling and reflective quality for this tranquil master bathroom.
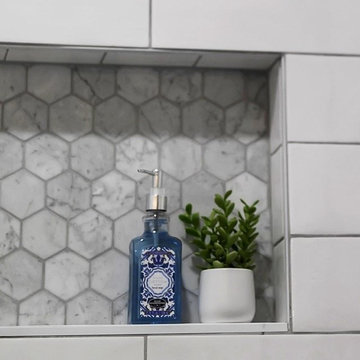
Cette image montre une grande salle de bain principale rustique avec un placard à porte shaker, des portes de placard blanches, une douche d'angle, WC à poser, un carrelage blanc, un carrelage métro, un mur gris, un sol en vinyl, une vasque, un plan de toilette en granite, un sol gris, une cabine de douche à porte battante et un plan de toilette noir.
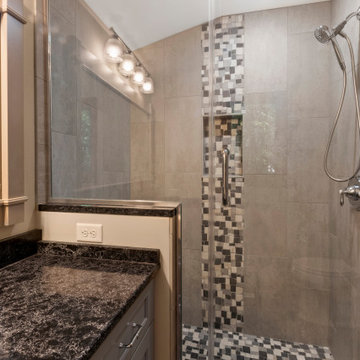
To take advantage of this home’s natural light and expansive views and to enhance the feeling of spaciousness indoors, we designed an open floor plan on the main level, including the living room, dining room, kitchen and family room. This new traditional-style kitchen boasts all the trappings of the 21st century, including granite countertops and a Kohler Whitehaven farm sink. Sub-Zero under-counter refrigerator drawers seamlessly blend into the space with front panels that match the rest of the kitchen cabinetry. Underfoot, blonde Acacia luxury vinyl plank flooring creates a consistent feel throughout the kitchen, dining and living spaces.

Previous bath goes from 70s dingy and drab, to clean and sleek modern spa. Bringing in natural elements, bright wood tones, and muted whites and greys, this new bath creates an inviting hotel like environment.
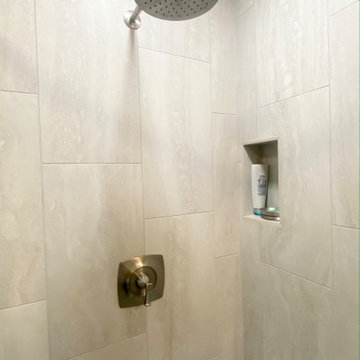
Although this master bath may not offer all the spacing one may hope for, we truly utilized as many extra inches as we could to get this homeowner the most storage from their vanity as well as space in their shower. With a beautiful dark wood cabinet, natural granite countertops, stunning porcelain tile, as well as durable vinyl flooring, this master bathroom holds elegance as well as function.
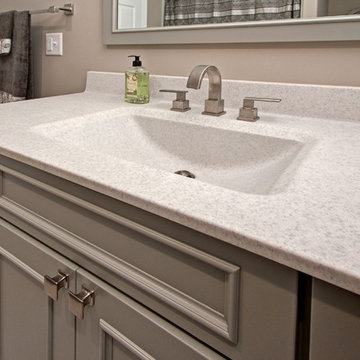
The bathroom in this finished walk-out basement remodel is accessed from either the guest bedroom or the common hallway. The Showplace Cabinetry vanity has a Dorian Gray satin finish. The faucet is Delta Vero with a Brilliance stainless finish.
Photo by Toby Weiss
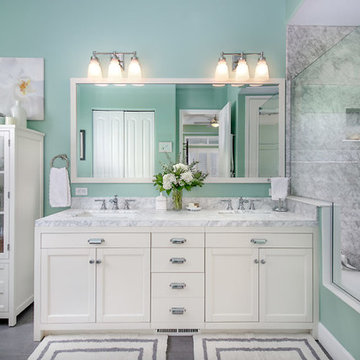
Réalisation d'une grande salle de bain principale marine avec un placard avec porte à panneau encastré, des portes de placard blanches, une baignoire indépendante, une douche d'angle, un mur vert, un sol en vinyl, un lavabo encastré, un plan de toilette en marbre, un sol gris, une cabine de douche à porte coulissante et un plan de toilette gris.
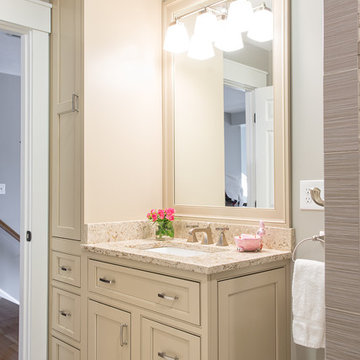
Photo Credit: Evan White
Aménagement d'une salle d'eau contemporaine de taille moyenne avec un placard avec porte à panneau encastré, des portes de placard beiges, une douche d'angle, un lavabo encastré, un plan de toilette en granite, WC séparés, un carrelage beige, des dalles de pierre, un mur gris et un sol en vinyl.
Aménagement d'une salle d'eau contemporaine de taille moyenne avec un placard avec porte à panneau encastré, des portes de placard beiges, une douche d'angle, un lavabo encastré, un plan de toilette en granite, WC séparés, un carrelage beige, des dalles de pierre, un mur gris et un sol en vinyl.
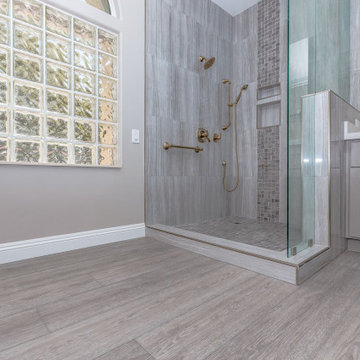
Arlo Signature from the Modin Rigid LVP Collection - Modern and spacious. A light grey wire-brush serves as the perfect canvass for almost any contemporary space.
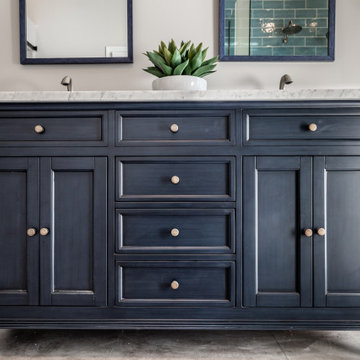
Stunning bathroom total remodel with large walk in shower, blue double vanity and three shower heads! This shower features a lighted niche and a rain head shower with bench. Shiplap ceiling works great for this lake home bathroom.
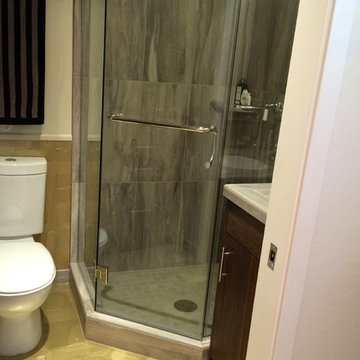
We custom sized the corner shower (38x38) to utilize every inch of space. The shower pan floor, we selected a 2x2 porcelain tile from United Tile Edimax Sand Series in color grey.
The Shower walls are 12x 24 porcelain tiles from Bedorsian Athena/ Color: Ash that I think resembles petrified wood that comes from Italy. The decorative glass and stone liner was made from random length mosaic that was cut into 3 row stripes. This custom listello liner is what is pulling all the colors together, complementing the LVT flooring and the grey field tile on the shower walls.
The main floor tile (12 x 12) Centiva's Coral Reef LVT tile in their Gold Dust color. The vanity cabinet is from DeWil's Custom Cabinetry, from their frameless Horizon line. The Sirius door style is in a Walnut wood, in DeWil's Caffe stain option. This door style, wood and stain color as in the master bath area.
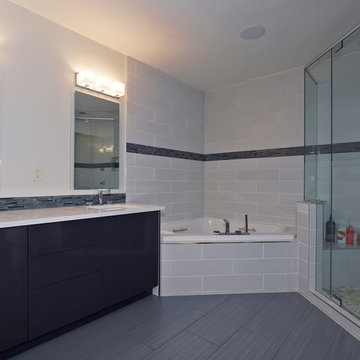
Cette image montre une grande salle de bain principale design avec un placard à porte plane, des portes de placard noires, une baignoire posée, une douche d'angle, un carrelage bleu, des carreaux en allumettes, un mur blanc, un sol en vinyl, un lavabo encastré et un plan de toilette en surface solide.
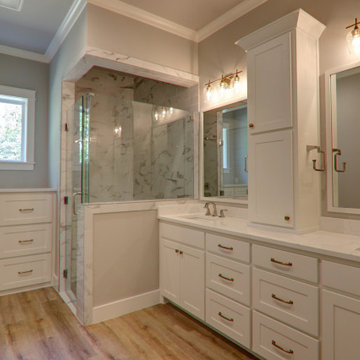
Inspiration pour une grande salle de bain principale traditionnelle avec un placard à porte plane, des portes de placard blanches, une douche d'angle, WC à poser, un carrelage gris, des carreaux de céramique, un mur gris, un sol en vinyl, un lavabo encastré, un plan de toilette en quartz modifié, un sol marron, une cabine de douche à porte battante et un plan de toilette blanc.

Tile shower
Inspiration pour une salle de bain principale traditionnelle de taille moyenne avec un placard en trompe-l'oeil, des portes de placard marrons, une baignoire indépendante, une douche d'angle, WC à poser, un carrelage beige, des carreaux de céramique, un mur beige, un sol en vinyl, un lavabo intégré, un plan de toilette en quartz, un sol beige, une cabine de douche à porte battante, un plan de toilette beige, une niche, meuble double vasque et meuble-lavabo sur pied.
Inspiration pour une salle de bain principale traditionnelle de taille moyenne avec un placard en trompe-l'oeil, des portes de placard marrons, une baignoire indépendante, une douche d'angle, WC à poser, un carrelage beige, des carreaux de céramique, un mur beige, un sol en vinyl, un lavabo intégré, un plan de toilette en quartz, un sol beige, une cabine de douche à porte battante, un plan de toilette beige, une niche, meuble double vasque et meuble-lavabo sur pied.
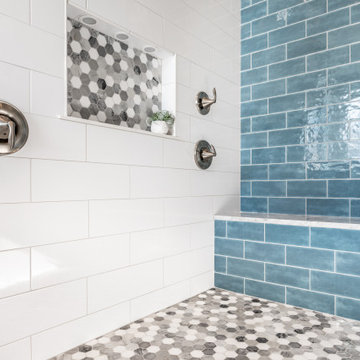
Stunning bathroom total remodel with large walk in shower, blue double vanity and three shower heads! This shower features a lighted niche and a rain head shower with bench. Shiplap ceiling works great for this lake home bathroom.
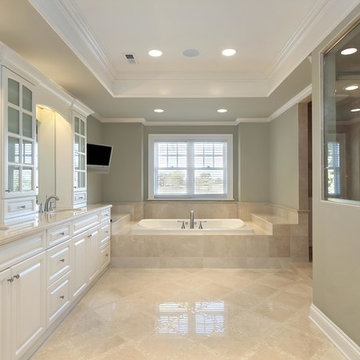
Idées déco pour une grande salle de bain principale classique avec un placard en trompe-l'oeil, des portes de placard blanches, un bain bouillonnant, une douche d'angle, WC à poser, un mur gris, un sol en vinyl, un lavabo encastré, un plan de toilette en bois, un sol beige, une cabine de douche à porte battante et un plan de toilette beige.
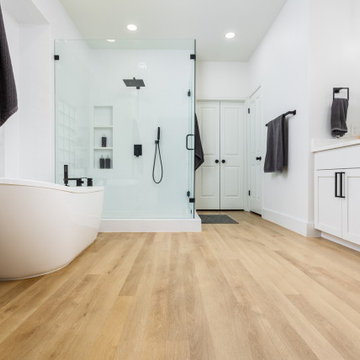
A classic select grade natural oak. Timeless and versatile. With the Modin Collection, we have raised the bar on luxury vinyl plank. The result is a new standard in resilient flooring. Modin offers true embossed in register texture, a low sheen level, a rigid SPC core, an industry-leading wear layer, and so much more.
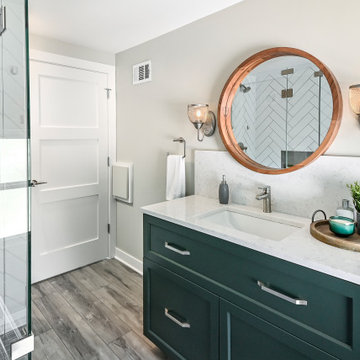
The clients contacted us after purchasing their first home. The house had one full bath and it felt tight and cramped with a soffit and two awkward closets. They wanted to create a functional, yet luxurious, contemporary spa-like space. We redesigned the bathroom to include both a bathtub and walk-in shower, with a modern shower ledge and herringbone tiled walls. The space evokes a feeling of calm and relaxation, with white, gray and green accents. The integrated mirror, oversized backsplash, and green vanity complement the minimalistic design so effortlessly.
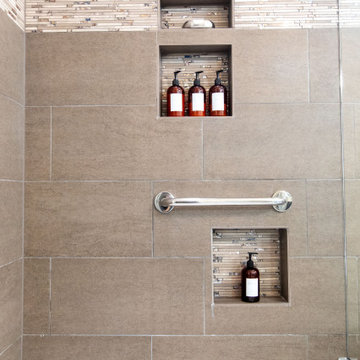
Exemple d'une grande salle de bain principale tendance en bois foncé avec un placard avec porte à panneau encastré, une baignoire indépendante, une douche d'angle, WC à poser, un carrelage gris, des carreaux de céramique, un mur blanc, un sol en vinyl, un lavabo encastré, un plan de toilette en quartz, un sol beige, une cabine de douche à porte battante, un plan de toilette blanc, une niche, meuble double vasque et meuble-lavabo encastré.
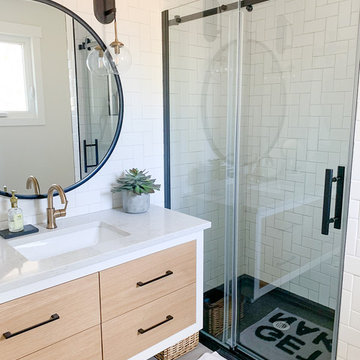
An awkward angled kitchen now in the hands of a cooking whiz, this main floor needed a serious update in order to be functional. Re configuring this space allowed for serious prep space, a large island and additional viewing space to the beautiful, fully treed backyard. Adding an Ensuite shower + an interior beam, this bright + white open concept is the home of their dreams!
Idées déco de salles de bain avec une douche d'angle et un sol en vinyl
4