Idées déco de salles de bain avec une douche double et aucune cabine
Trier par :
Budget
Trier par:Populaires du jour
21 - 40 sur 2 876 photos
1 sur 3

Who needs paint when you can tile the walls?
Aménagement d'une très grande salle de bain principale moderne en bois brun avec une baignoire indépendante, un carrelage gris, des carreaux de porcelaine, un placard sans porte, une douche double, WC à poser, un mur gris, sol en béton ciré, une vasque, un plan de toilette en bois, un sol gris, aucune cabine et un plan de toilette marron.
Aménagement d'une très grande salle de bain principale moderne en bois brun avec une baignoire indépendante, un carrelage gris, des carreaux de porcelaine, un placard sans porte, une douche double, WC à poser, un mur gris, sol en béton ciré, une vasque, un plan de toilette en bois, un sol gris, aucune cabine et un plan de toilette marron.

This primary bathroom exudes relaxing luxury. We created a beautiful open concept wet room that includes the tub and shower.
Idée de décoration pour une salle de bain principale marine de taille moyenne avec un placard avec porte à panneau encastré, des portes de placard blanches, une baignoire indépendante, une douche double, WC à poser, un carrelage vert, des carreaux de céramique, un mur blanc, un sol en carrelage de porcelaine, un lavabo posé, un plan de toilette en marbre, un sol blanc, aucune cabine, un plan de toilette blanc, meuble double vasque et meuble-lavabo encastré.
Idée de décoration pour une salle de bain principale marine de taille moyenne avec un placard avec porte à panneau encastré, des portes de placard blanches, une baignoire indépendante, une douche double, WC à poser, un carrelage vert, des carreaux de céramique, un mur blanc, un sol en carrelage de porcelaine, un lavabo posé, un plan de toilette en marbre, un sol blanc, aucune cabine, un plan de toilette blanc, meuble double vasque et meuble-lavabo encastré.

#thevrindavanproject
ranjeet.mukherjee@gmail.com thevrindavanproject@gmail.com
https://www.facebook.com/The.Vrindavan.Project

Aménagement d'une salle de bain principale contemporaine en bois foncé avec une baignoire indépendante, un carrelage blanc, des carreaux de céramique, un mur blanc, un sol en carrelage de céramique, un lavabo encastré, un plan de toilette en granite, un sol gris, aucune cabine, un plan de toilette blanc, un placard à porte plane, une douche double, une niche, meuble double vasque et meuble-lavabo sur pied.

When planning this custom residence, the owners had a clear vision – to create an inviting home for their family, with plenty of opportunities to entertain, play, and relax and unwind. They asked for an interior that was approachable and rugged, with an aesthetic that would stand the test of time. Amy Carman Design was tasked with designing all of the millwork, custom cabinetry and interior architecture throughout, including a private theater, lower level bar, game room and a sport court. A materials palette of reclaimed barn wood, gray-washed oak, natural stone, black windows, handmade and vintage-inspired tile, and a mix of white and stained woodwork help set the stage for the furnishings. This down-to-earth vibe carries through to every piece of furniture, artwork, light fixture and textile in the home, creating an overall sense of warmth and authenticity.

Jean Bai/Konstrukt Photo
Cette image montre une petite salle de bain principale design en bois brun avec un placard à porte plane, une douche double, WC suspendus, un carrelage noir, des carreaux de céramique, un mur noir, sol en béton ciré, un lavabo de ferme, un sol gris et aucune cabine.
Cette image montre une petite salle de bain principale design en bois brun avec un placard à porte plane, une douche double, WC suspendus, un carrelage noir, des carreaux de céramique, un mur noir, sol en béton ciré, un lavabo de ferme, un sol gris et aucune cabine.
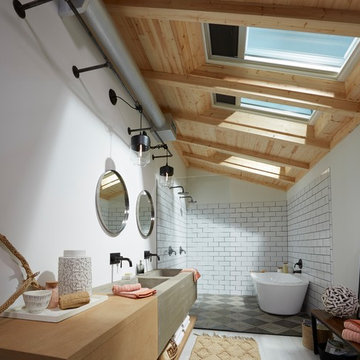
Réalisation d'une salle de bain design en bois clair avec un placard à porte plane, une baignoire indépendante, une douche double, un carrelage blanc, un carrelage métro, un mur blanc, parquet peint, un lavabo intégré, un plan de toilette en bois, un sol blanc, aucune cabine et un plan de toilette marron.
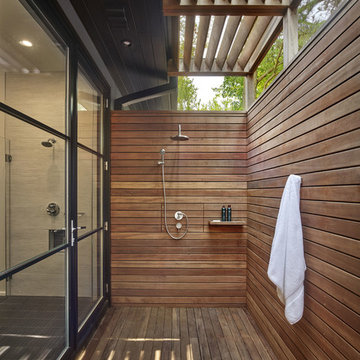
Todd Mason - Halkin Mason Photography
Idée de décoration pour une grande salle de bain principale minimaliste avec une douche double, un sol en bois brun, un sol marron et aucune cabine.
Idée de décoration pour une grande salle de bain principale minimaliste avec une douche double, un sol en bois brun, un sol marron et aucune cabine.
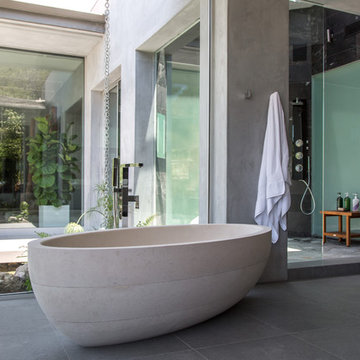
Idées déco pour une très grande salle de bain principale contemporaine avec une baignoire indépendante, une douche double, un carrelage noir et aucune cabine.
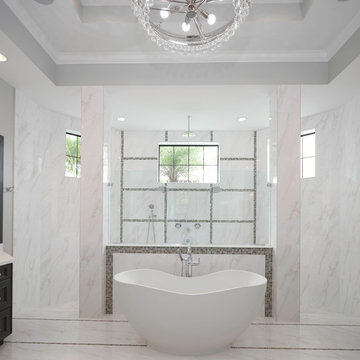
Idée de décoration pour une grande salle de bain principale tradition en bois foncé avec une baignoire indépendante, une douche double, un carrelage blanc, du carrelage en marbre, un mur blanc, un sol en marbre, un sol blanc et aucune cabine.

Transformation d'un salle de bains pour adolescents. On déplace une baignoire encombrante pour permettre la création d'une douche.
Le coin baignoire se fait plus petit, pour gagner beaucoup plus d'espace.
Style intemporel et élégant. Meuble suspendu avec plan en marbre noir. Faience murale XXL.

This master bathroom renovation turned out beautifully! The marble tile is super shiny, sleek and clean look. The massive rain shower head, in the walk in shower, is very inviting. Also, the beautiful soaker tub is practically begging you to relax in a nice bubble bath. The whole bathroom has a wonderful glow that is not only beautiful, but also completely functional to every need. The toilet room has the perfect storage nook for all of your bathroom essentials.
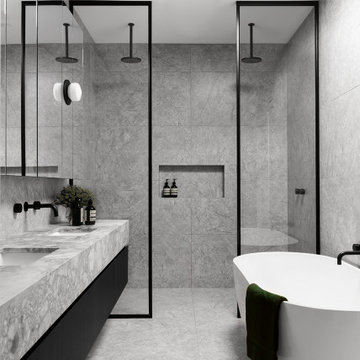
The ensuite features incredible stone, custom joinery and hand made sconces from New York. A slight nod to the glamour of Art-Deco but with a modern industrial flavour.

Réalisation d'une salle de bain urbaine de taille moyenne avec un placard en trompe-l'oeil, des portes de placard marrons, une douche double, WC à poser, un carrelage blanc, un carrelage métro, un mur blanc, un sol en carrelage de porcelaine, un lavabo de ferme, un sol marron, aucune cabine et un plan de toilette blanc.
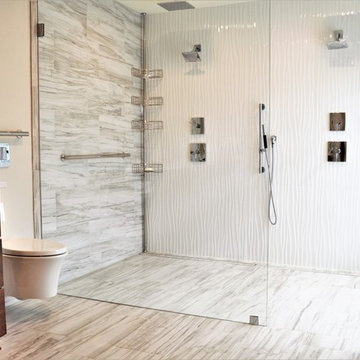
Inspiration pour une grande salle de bain principale minimaliste en bois foncé avec un placard à porte plane, une douche double, WC suspendus, un carrelage gris, un carrelage blanc, des carreaux de porcelaine, un mur beige, un plan de toilette en quartz modifié, un sol gris, aucune cabine et un plan de toilette gris.

Scott DuBose
Cette image montre une grande salle de bain principale minimaliste avec des portes de placard grises, une douche double, un carrelage bleu, un carrelage gris, des carreaux de porcelaine, un mur gris, un sol en carrelage de porcelaine, un lavabo encastré, un plan de toilette en marbre, un sol marron, aucune cabine et un plan de toilette gris.
Cette image montre une grande salle de bain principale minimaliste avec des portes de placard grises, une douche double, un carrelage bleu, un carrelage gris, des carreaux de porcelaine, un mur gris, un sol en carrelage de porcelaine, un lavabo encastré, un plan de toilette en marbre, un sol marron, aucune cabine et un plan de toilette gris.

We gave this rather dated farmhouse some dramatic upgrades that brought together the feminine with the masculine, combining rustic wood with softer elements. In terms of style her tastes leaned toward traditional and elegant and his toward the rustic and outdoorsy. The result was the perfect fit for this family of 4 plus 2 dogs and their very special farmhouse in Ipswich, MA. Character details create a visual statement, showcasing the melding of both rustic and traditional elements without too much formality. The new master suite is one of the most potent examples of the blending of styles. The bath, with white carrara honed marble countertops and backsplash, beaded wainscoting, matching pale green vanities with make-up table offset by the black center cabinet expand function of the space exquisitely while the salvaged rustic beams create an eye-catching contrast that picks up on the earthy tones of the wood. The luxurious walk-in shower drenched in white carrara floor and wall tile replaced the obsolete Jacuzzi tub. Wardrobe care and organization is a joy in the massive walk-in closet complete with custom gliding library ladder to access the additional storage above. The space serves double duty as a peaceful laundry room complete with roll-out ironing center. The cozy reading nook now graces the bay-window-with-a-view and storage abounds with a surplus of built-ins including bookcases and in-home entertainment center. You can’t help but feel pampered the moment you step into this ensuite. The pantry, with its painted barn door, slate floor, custom shelving and black walnut countertop provide much needed storage designed to fit the family’s needs precisely, including a pull out bin for dog food. During this phase of the project, the powder room was relocated and treated to a reclaimed wood vanity with reclaimed white oak countertop along with custom vessel soapstone sink and wide board paneling. Design elements effectively married rustic and traditional styles and the home now has the character to match the country setting and the improved layout and storage the family so desperately needed. And did you see the barn? Photo credit: Eric Roth
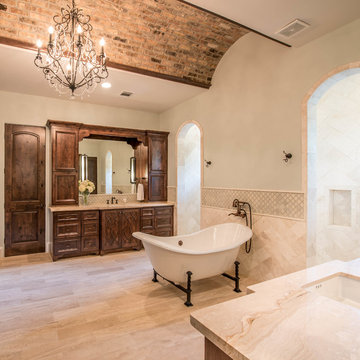
Cette image montre une grande salle de bain principale méditerranéenne en bois foncé avec un placard avec porte à panneau surélevé, une baignoire indépendante, un carrelage beige, des carreaux de céramique, un mur vert, un sol en carrelage de céramique, un lavabo encastré, un plan de toilette en marbre, un sol beige, une douche double et aucune cabine.

Specific to this photo: A view of their choice in an open shower. The homeowner chose silver hardware throughout their bathroom, which is featured in the faucets along with their shower hardware. The shower has an open door, and features glass paneling, chevron black accent ceramic tiling, multiple shower heads, and an in-wall shelf.
This bathroom was a collaborative project in which we worked with the architect in a home located on Mervin Street in Bentleigh East in Australia.
This master bathroom features our Davenport 60-inch bathroom vanity with double basin sinks in the Hampton Gray coloring. The Davenport model comes with a natural white Carrara marble top sourced from Italy.
This master bathroom features an open shower with multiple streams, chevron tiling, and modern details in the hardware. This master bathroom also has a freestanding curved bath tub from our brand, exclusive to Australia at this time. This bathroom also features a one-piece toilet from our brand, exclusive to Australia. Our architect focused on black and silver accents to pair with the white and grey coloring from the main furniture pieces.

This modern handicap accessible shower features large floor to ceiling tile, small blue tile accents, shower niche, luxury rain showerhead, and sit down shower head.
Idées déco de salles de bain avec une douche double et aucune cabine
2