Idées déco de salles de bain avec une douche double et aucune cabine
Trier par :
Budget
Trier par:Populaires du jour
41 - 60 sur 2 876 photos
1 sur 3
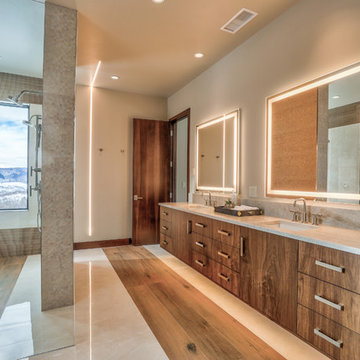
This Master bathroom was a part of a really fun project.
We had an amazing team, consisting of Alpine Mountain Ranch, Rick Hodges Builders and Rumor Designers. The cabinetry is select walnut wood with a medium stain. Photography by Nick Perry with Rocky Mountain Photography.

Idée de décoration pour une grande salle de bain principale minimaliste en bois foncé avec un placard à porte plane, une douche double, WC suspendus, un carrelage gris, un carrelage blanc, des carreaux de porcelaine, un mur beige, un plan de toilette en quartz modifié, un sol gris, aucune cabine et un plan de toilette gris.
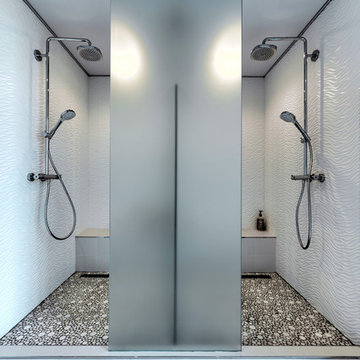
Double shower shared by siblings. Keeping the privacy but utilizing space to the fullest
Inspiration pour une salle de bain design avec une douche double, un carrelage blanc, un sol blanc, aucune cabine et un banc de douche.
Inspiration pour une salle de bain design avec une douche double, un carrelage blanc, un sol blanc, aucune cabine et un banc de douche.
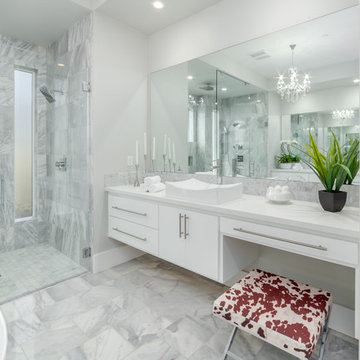
Cette image montre une salle de bain principale minimaliste de taille moyenne avec un placard à porte plane, des portes de placard blanches, une baignoire indépendante, une douche double, WC à poser, un carrelage blanc, un carrelage de pierre, un mur blanc, un sol en marbre, un lavabo intégré, un plan de toilette en calcaire, un sol gris, aucune cabine et un plan de toilette blanc.

Exemple d'une très grande salle de bain principale chic avec un placard à porte affleurante, des portes de placard blanches, une baignoire sur pieds, une douche double, un carrelage blanc, un carrelage métro, un mur blanc, un sol en carrelage de céramique, un lavabo encastré, un plan de toilette en marbre, un sol multicolore, aucune cabine et un plan de toilette gris.

Working with the homeowners and our design team, we feel that we created the ultimate spa retreat. The main focus is the grand vanity with towers on either side and matching bridge spanning above to hold the LED lights. By Plain & Fancy cabinetry, the Vogue door beaded inset door works well with the Forest Shadow finish. The toe space has a decorative valance down below with LED lighting behind. Centaurus granite rests on top with white vessel sinks and oil rubber bronze fixtures. The light stone wall in the backsplash area provides a nice contrast and softens up the masculine tones. Wall sconces with angled mirrors added a nice touch.
We brought the stone wall back behind the freestanding bathtub appointed with a wall mounted tub filler. The 69" Victoria & Albert bathtub features clean lines and LED uplighting behind. This all sits on a french pattern travertine floor with a hidden surprise; their is a heating system underneath.
In the shower we incorporated more stone, this time in the form of a darker split river rock. We used this as the main shower floor and as listello bands. Kohler oil rubbed bronze shower heads, rain head, and body sprayer finish off the master bath.
Photographer: Johan Roetz
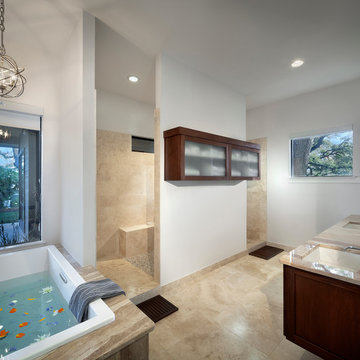
Master Bathroom
Photo By Brian Mihaelsick
Copyright Antenora Architects
Cette photo montre une grande salle de bain principale tendance en bois brun avec un placard avec porte à panneau encastré, une baignoire posée, une douche double, un carrelage multicolore, un carrelage de pierre, un mur blanc, un sol en travertin, un lavabo encastré, un plan de toilette en granite, WC à poser, un sol beige et aucune cabine.
Cette photo montre une grande salle de bain principale tendance en bois brun avec un placard avec porte à panneau encastré, une baignoire posée, une douche double, un carrelage multicolore, un carrelage de pierre, un mur blanc, un sol en travertin, un lavabo encastré, un plan de toilette en granite, WC à poser, un sol beige et aucune cabine.

Our clients wanted the ultimate modern farmhouse custom dream home. They found property in the Santa Rosa Valley with an existing house on 3 ½ acres. They could envision a new home with a pool, a barn, and a place to raise horses. JRP and the clients went all in, sparing no expense. Thus, the old house was demolished and the couple’s dream home began to come to fruition.
The result is a simple, contemporary layout with ample light thanks to the open floor plan. When it comes to a modern farmhouse aesthetic, it’s all about neutral hues, wood accents, and furniture with clean lines. Every room is thoughtfully crafted with its own personality. Yet still reflects a bit of that farmhouse charm.
Their considerable-sized kitchen is a union of rustic warmth and industrial simplicity. The all-white shaker cabinetry and subway backsplash light up the room. All white everything complimented by warm wood flooring and matte black fixtures. The stunning custom Raw Urth reclaimed steel hood is also a star focal point in this gorgeous space. Not to mention the wet bar area with its unique open shelves above not one, but two integrated wine chillers. It’s also thoughtfully positioned next to the large pantry with a farmhouse style staple: a sliding barn door.
The master bathroom is relaxation at its finest. Monochromatic colors and a pop of pattern on the floor lend a fashionable look to this private retreat. Matte black finishes stand out against a stark white backsplash, complement charcoal veins in the marble looking countertop, and is cohesive with the entire look. The matte black shower units really add a dramatic finish to this luxurious large walk-in shower.
Photographer: Andrew - OpenHouse VC

This unique extra large shower opens to the outdoor shower that can be accessed from the pool area.
Exemple d'une grande salle d'eau bord de mer avec un placard à porte affleurante, des portes de placard marrons, une douche double, WC séparés, un carrelage beige, du carrelage en travertin, un mur beige, un sol en carrelage de terre cuite, un lavabo encastré, un plan de toilette en granite, un sol beige, aucune cabine et un plan de toilette marron.
Exemple d'une grande salle d'eau bord de mer avec un placard à porte affleurante, des portes de placard marrons, une douche double, WC séparés, un carrelage beige, du carrelage en travertin, un mur beige, un sol en carrelage de terre cuite, un lavabo encastré, un plan de toilette en granite, un sol beige, aucune cabine et un plan de toilette marron.

Jean Bai / Konstrukt Photo
Cette photo montre une salle d'eau asiatique avec une douche double, WC à poser, un carrelage noir, un mur marron, aucune cabine et une fenêtre.
Cette photo montre une salle d'eau asiatique avec une douche double, WC à poser, un carrelage noir, un mur marron, aucune cabine et une fenêtre.
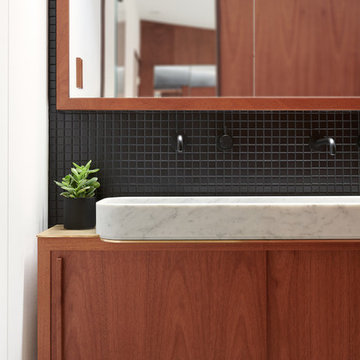
Jean Bai/Konstrukt Photo
Idée de décoration pour une petite salle de bain principale minimaliste en bois brun avec un placard à porte plane, une douche double, WC suspendus, un carrelage noir, des carreaux de céramique, un mur noir, sol en béton ciré, un lavabo de ferme, un sol gris et aucune cabine.
Idée de décoration pour une petite salle de bain principale minimaliste en bois brun avec un placard à porte plane, une douche double, WC suspendus, un carrelage noir, des carreaux de céramique, un mur noir, sol en béton ciré, un lavabo de ferme, un sol gris et aucune cabine.
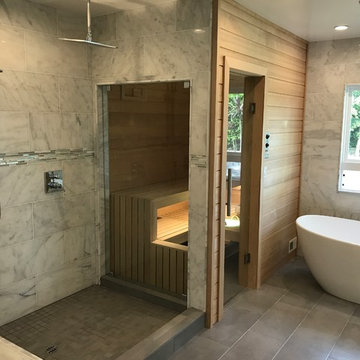
New bathroom addition, including new walk in shower, free standing tub and a sauna.
Exemple d'une très grande salle de bain principale moderne avec une baignoire indépendante, une douche double, WC séparés, un carrelage blanc, des carreaux de céramique, un mur blanc, un sol en carrelage de céramique, une vasque, un sol gris et aucune cabine.
Exemple d'une très grande salle de bain principale moderne avec une baignoire indépendante, une douche double, WC séparés, un carrelage blanc, des carreaux de céramique, un mur blanc, un sol en carrelage de céramique, une vasque, un sol gris et aucune cabine.
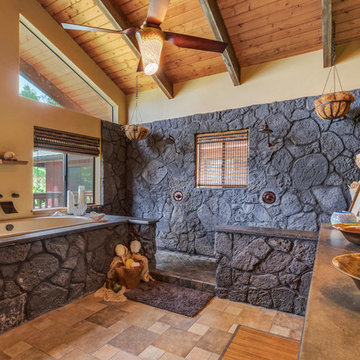
Inspiration pour une salle de bain principale ethnique avec une baignoire posée, une douche double, un carrelage de pierre, un mur beige, une vasque, aucune cabine et un mur en pierre.
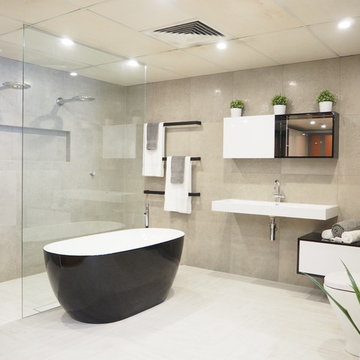
Our beautiful contemporary bathroom in our Pennant Hills Showroom, perfectly showcases our designers' creativity and our tradesmen craftsmanship and eye for detail. It features a sumptuous double shower, floating trough basin, freestanding bath and hidden cistern WC. The wall tiles are a concrete look lappato tile. the floor tiles are stunning timber look tiles, laid in a Herringbone pattern. The selective use of black accents adds drama and focus.
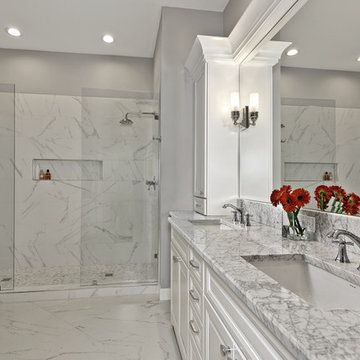
The clients shared with us an inspiration picture of a white marble bathroom with clean lines and elegant feel. Their current master bathroom was far from elegant. With a somewhat limited budget, the goal was to create a walk-in shower, additional storage and elegant feel without having to change much of the footprint.
To have the look of a marble bath without the high price tag we used on the floor and walls a durable porcelain tile with a realistic Carrara marble look makes this upscale bathroom a breeze to maintain. It also compliments the real Carrara marble countertop perfectly.
A vanity with dual sinks was installed. On each side of the vanity is ample cabinet and drawer storage. This bathroom utilized all the storage space possible, while still having an open feel and flow.
This master bath now has clean lines, delicate fixtures and the look of high end materials without the high end price-tag. The result is an elegant bathroom that they enjoy spending time and relaxing in.
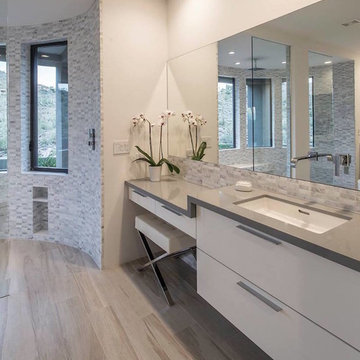
Exemple d'une grande salle de bain principale tendance avec un placard à porte plane, des portes de placard blanches, une baignoire indépendante, une douche double, un mur blanc, sol en stratifié, un lavabo encastré, un sol beige, aucune cabine, un carrelage gris et un carrelage de pierre.

Enjoying the benefits of privacy with a soak in the stone bath with views through the large window, or connect directly with nature with a soak on the bath deck. The open double shower provides an easy to clean and contemporary space.

The main guest bathroom is equipped with a full shower, skylight and windows. A wide vanity provides plenty of storage for supplies and overnight guests. The bathroom connects with jack-and-jill doors to the family room and to a small guest bedroom
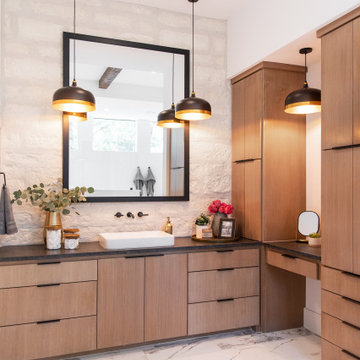
Master bath his and her's with connected vanity.
Aménagement d'une très grande salle de bain principale moderne en bois clair avec un placard à porte plane, une baignoire indépendante, une douche double, WC séparés, un carrelage blanc, un carrelage de pierre, un mur blanc, un sol en carrelage de porcelaine, une vasque, un plan de toilette en granite, un sol blanc, aucune cabine et un plan de toilette noir.
Aménagement d'une très grande salle de bain principale moderne en bois clair avec un placard à porte plane, une baignoire indépendante, une douche double, WC séparés, un carrelage blanc, un carrelage de pierre, un mur blanc, un sol en carrelage de porcelaine, une vasque, un plan de toilette en granite, un sol blanc, aucune cabine et un plan de toilette noir.
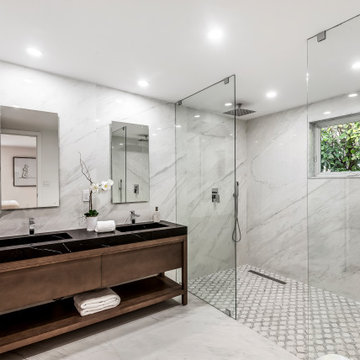
Exemple d'une grande salle de bain principale tendance en bois foncé avec une douche double, WC à poser, un carrelage blanc, du carrelage en marbre, un mur blanc, un sol en marbre, un plan de toilette en marbre, un sol blanc, aucune cabine, un plan de toilette noir, meuble double vasque et meuble-lavabo sur pied.
Idées déco de salles de bain avec une douche double et aucune cabine
3