Idées déco de salles de bain avec une douche double et du papier peint
Trier par :
Budget
Trier par:Populaires du jour
81 - 100 sur 349 photos
1 sur 3
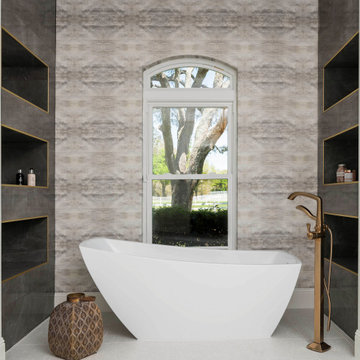
The home’s existing master bathroom was very compartmentalized (the pretty window that you can now see over the tub was formerly tucked away in the closet!), and had a lot of oddly angled walls.
We created a completely new layout, squaring off the walls in the bathroom and the wall it shared with the master bedroom, adding a double-door entry to the bathroom from the bedroom and eliminating the (somewhat strange) built-in desk in the bedroom.
Moving the locations of the closet and the commode closet to the front of the bathroom made room for a massive shower and allows the light from the window that had been in the former closet to brighten the space. It also made room for the bathroom’s new focal point: the fabulous freestanding soaking tub framed by deep niche shelving.
The new double-door entry shower features a linear drain, bench seating, three showerheads (two handheld and one overhead), and floor-to-ceiling tile. A floating double vanity with bookend storage towers in contrasting wood anchors the opposite wall and offers abundant storage (including two built-in hampers in the towers). Champagne bronze fixtures and honey bronze hardware complete the look of this luxurious retreat.
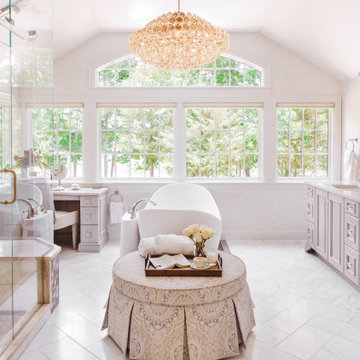
Aménagement d'une grande salle de bain principale classique en bois vieilli avec un placard avec porte à panneau encastré, une baignoire indépendante, une douche double, WC à poser, un carrelage multicolore, du carrelage en marbre, un mur multicolore, un sol en marbre, un lavabo encastré, un plan de toilette en quartz, un sol multicolore, une cabine de douche à porte battante, un plan de toilette multicolore, des toilettes cachées, meuble double vasque, meuble-lavabo encastré, un plafond voûté et du papier peint.
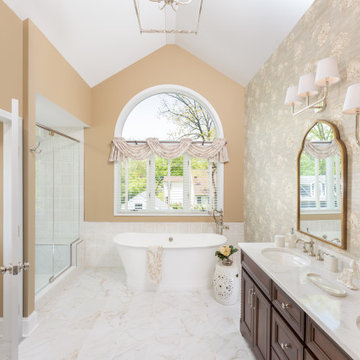
Luxurious Master Bath - Moorestown NJ
Exemple d'une grande salle de bain principale chic avec un placard en trompe-l'oeil, des portes de placard blanches, une baignoire indépendante, une douche double, un carrelage blanc, des carreaux de céramique, un mur beige, un lavabo encastré, un plan de toilette en quartz, un sol blanc, une cabine de douche à porte battante, un plan de toilette blanc, un banc de douche, meuble double vasque, un plafond voûté et du papier peint.
Exemple d'une grande salle de bain principale chic avec un placard en trompe-l'oeil, des portes de placard blanches, une baignoire indépendante, une douche double, un carrelage blanc, des carreaux de céramique, un mur beige, un lavabo encastré, un plan de toilette en quartz, un sol blanc, une cabine de douche à porte battante, un plan de toilette blanc, un banc de douche, meuble double vasque, un plafond voûté et du papier peint.
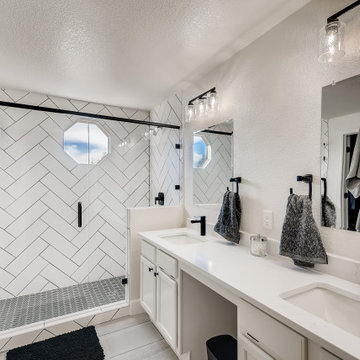
This beautiful modern styled bathroom has a double sink and a double headed alcove shower. The cabinets are white with recessed panels and metallic black handles. The countertop is a white quartz with two undermount sinks equipped with metallic black faucets. Above the two sinks are two square, frameless mirrors and two metallic, black lighting fixtures with three lights on each fixture. The alcove shower has a glass hinged door with a metallic black handle, hinges and frame. The two shower heads and knobs are also a metallic black. The backsplash is made of a ceramic white tile laid in a Herringbone style. The shower pan is a matte black, small, ceramic tile, laid in a Herringbone style. The walls are an egg shell white and the flooring is a light gray ceramic tile.
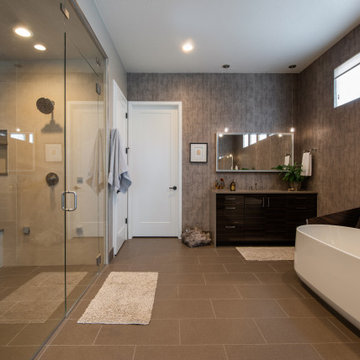
Spa-like master bathroom with freestanding tub, double vanities, large walk in double shower
Idée de décoration pour une salle de bain principale design en bois foncé de taille moyenne avec une baignoire indépendante, une douche double, un mur beige, parquet clair, un sol beige, une cabine de douche à porte battante, des toilettes cachées, meuble double vasque, meuble-lavabo encastré et du papier peint.
Idée de décoration pour une salle de bain principale design en bois foncé de taille moyenne avec une baignoire indépendante, une douche double, un mur beige, parquet clair, un sol beige, une cabine de douche à porte battante, des toilettes cachées, meuble double vasque, meuble-lavabo encastré et du papier peint.
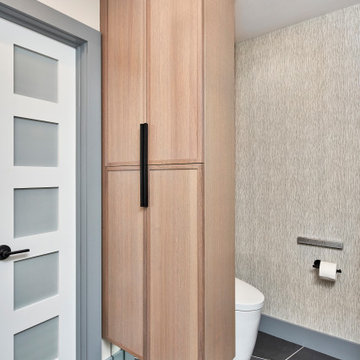
© Lassiter Photography | ReVisionCharlotte.com
Inspiration pour une salle de bain principale vintage en bois clair de taille moyenne avec un placard avec porte à panneau encastré, une douche double, WC séparés, un carrelage vert, des carreaux de céramique, un mur blanc, un sol en carrelage de céramique, un lavabo encastré, un plan de toilette en quartz modifié, un sol noir, une cabine de douche à porte battante, un plan de toilette blanc, un banc de douche, meuble double vasque, meuble-lavabo suspendu et du papier peint.
Inspiration pour une salle de bain principale vintage en bois clair de taille moyenne avec un placard avec porte à panneau encastré, une douche double, WC séparés, un carrelage vert, des carreaux de céramique, un mur blanc, un sol en carrelage de céramique, un lavabo encastré, un plan de toilette en quartz modifié, un sol noir, une cabine de douche à porte battante, un plan de toilette blanc, un banc de douche, meuble double vasque, meuble-lavabo suspendu et du papier peint.
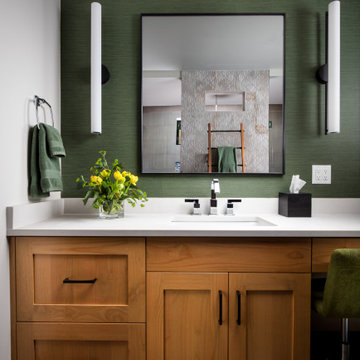
You know by now we love designing in Bend, and Caldera Springs just feels like home! This project, (a collaboration with Olsen Bros. Construction and Heidi Byrnes Design) is the “forever home” for a couple relocating from Lake Oswego. Soaring wood ceilings, open living spaces and ample bedroom suites informed the client’s classic/modern finish choices.
The furnishings aesthetic began with fabric to inspire pattern and color, and the story for each room unfolded from there. The great room is dressed in deep green, rust and cream, reflecting the natural palette outside every door and window. A pair of plush sofas large enough to nap on, swivel chairs to take in the view, and unique leather ottomans to tuck in where needed, invite lounging and conversation.
The primary and back guest suites offer the most incredible window seats for cozying up with your favorite book. Layered with custom cushions and a pile of pillows, they’re the best seat in the house.
Exciting wallpaper selections for each bathroom provided playful focal walls, from the deep green vinyl grass cloth in the primary bath, to a forest of sparkling tree lines in the powder bath. Amazing how wallpaper can define the personality of a space!
This home is full of color, yet minimal in the “extras” and easy to maintain. It’s always refreshing for us to return to a home we dressed months ago and have it look just like we left it! We know it will provide a warm welcome for the owners and their guests for years to come!
Photography by Chris Murray Productions
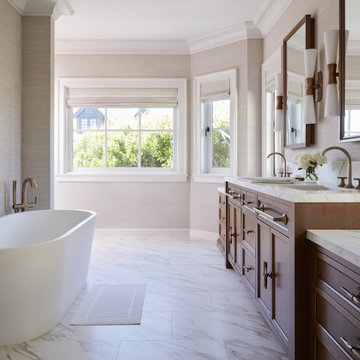
Idées déco pour une grande salle de bain principale classique avec un placard avec porte à panneau encastré, des portes de placard marrons, une baignoire indépendante, une douche double, WC à poser, un carrelage blanc, du carrelage en marbre, un mur beige, un sol en marbre, un lavabo encastré, un plan de toilette en marbre, un sol blanc, une cabine de douche à porte battante, un plan de toilette blanc, meuble double vasque, meuble-lavabo encastré et du papier peint.
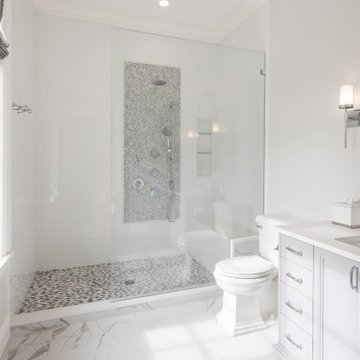
Inspiration pour une salle de bain principale traditionnelle de taille moyenne avec une baignoire indépendante, une douche double, WC à poser, un carrelage blanc, des carreaux de céramique, un mur blanc, parquet foncé, un lavabo posé, un sol marron, aucune cabine, un banc de douche, meuble simple vasque, un plafond en papier peint et du papier peint.
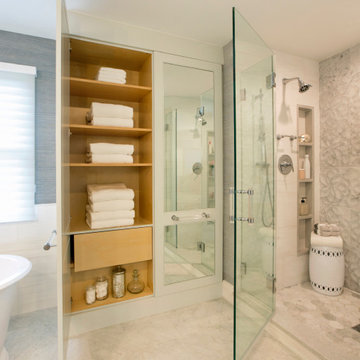
Idée de décoration pour une grande salle de bain principale design avec des portes de placard bleues, une baignoire indépendante, une douche double, un carrelage gris, du carrelage en marbre, un mur bleu, un sol en marbre, un lavabo encastré, un plan de toilette en quartz modifié, un sol gris, une cabine de douche à porte battante, un plan de toilette blanc, des toilettes cachées, meuble double vasque, meuble-lavabo suspendu et du papier peint.
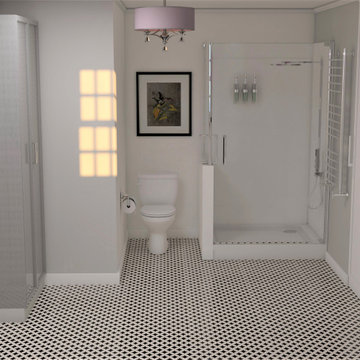
To Enlarge Master Bathroom Space I added a pocket door from bedroom. Added a double sink and vanity with gorgeous large walk-in shower. Added a pony Wall between commode and shower. We kept original floor. Added a linen closet, recessed lights and chandelier
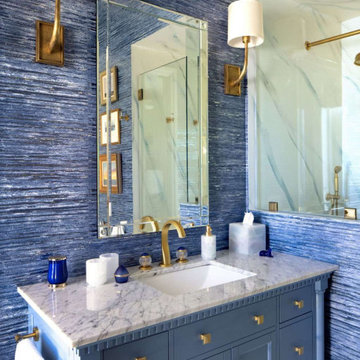
Guest Bath
Exemple d'une grande salle d'eau chic avec un placard en trompe-l'oeil, des portes de placard bleues, une douche double, un carrelage bleu, un mur bleu, un lavabo encastré, un plan de toilette en marbre, une cabine de douche à porte battante, un plan de toilette gris, meuble simple vasque, meuble-lavabo sur pied et du papier peint.
Exemple d'une grande salle d'eau chic avec un placard en trompe-l'oeil, des portes de placard bleues, une douche double, un carrelage bleu, un mur bleu, un lavabo encastré, un plan de toilette en marbre, une cabine de douche à porte battante, un plan de toilette gris, meuble simple vasque, meuble-lavabo sur pied et du papier peint.
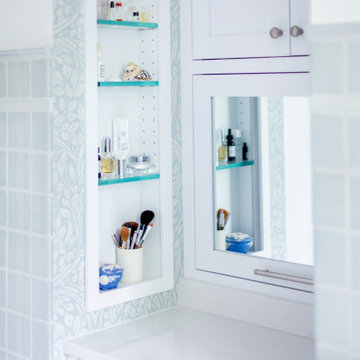
Idées déco pour une petite salle de bain principale classique avec un placard à porte shaker, des portes de placard bleues, une douche double, WC à poser, un carrelage bleu, des carreaux de céramique, un mur blanc, un sol en carrelage de céramique, un lavabo encastré, un plan de toilette en quartz modifié, un sol blanc, une cabine de douche à porte coulissante, un plan de toilette blanc, une niche, meuble simple vasque, meuble-lavabo sur pied, un plafond voûté et du papier peint.
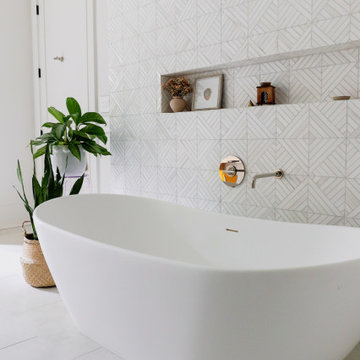
This beautiful marble mosaic tile creates the perfect backdrop for a large double slipper free-standing bathtub. The bubble chandelier is fitting for above a bathtub plus an extra-long built-in storage niche provides ample space for all bath supplies and decor. Marble can be cumbersome to maintain, so we opted to install it on the wall where zero traffic means zero maintenance. Tiling all the way to the ceiling created a show-stopping splash that is stunning AND stress-free.
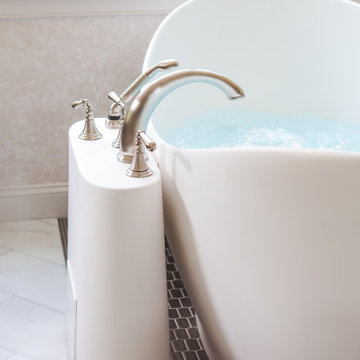
Réalisation d'une grande salle de bain principale tradition en bois vieilli avec un placard avec porte à panneau encastré, une baignoire indépendante, une douche double, WC à poser, un carrelage multicolore, du carrelage en marbre, un mur multicolore, un sol en marbre, un lavabo encastré, un plan de toilette en quartz, un sol multicolore, une cabine de douche à porte battante, un plan de toilette multicolore, des toilettes cachées, meuble double vasque, meuble-lavabo encastré, un plafond voûté et du papier peint.
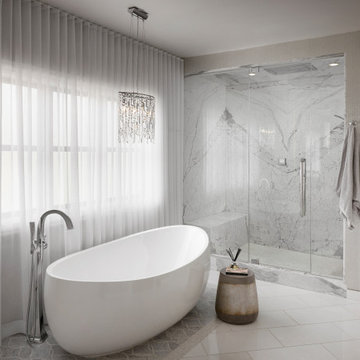
Winner of Home of The Year 2022 - Western Living Magazine
Réalisation d'une grande salle de bain bohème avec une baignoire indépendante, une douche double, un banc de douche et du papier peint.
Réalisation d'une grande salle de bain bohème avec une baignoire indépendante, une douche double, un banc de douche et du papier peint.
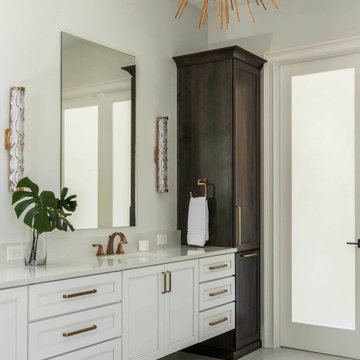
The home’s existing master bathroom was very compartmentalized (the pretty window that you can now see over the tub was formerly tucked away in the closet!), and had a lot of oddly angled walls.
We created a completely new layout, squaring off the walls in the bathroom and the wall it shared with the master bedroom, adding a double-door entry to the bathroom from the bedroom and eliminating the (somewhat strange) built-in desk in the bedroom.
Moving the locations of the closet and the commode closet to the front of the bathroom made room for a massive shower and allows the light from the window that had been in the former closet to brighten the space. It also made room for the bathroom’s new focal point: the fabulous freestanding soaking tub framed by deep niche shelving.
The new double-door entry shower features a linear drain, bench seating, three showerheads (two handheld and one overhead), and floor-to-ceiling tile. A floating double vanity with bookend storage towers in contrasting wood anchors the opposite wall and offers abundant storage (including two built-in hampers in the towers). Champagne bronze fixtures and honey bronze hardware complete the look of this luxurious retreat.
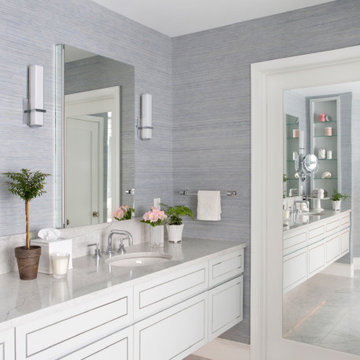
Aménagement d'une grande salle de bain principale contemporaine avec des portes de placard bleues, une baignoire indépendante, une douche double, un carrelage gris, du carrelage en marbre, un mur bleu, un sol en marbre, un lavabo encastré, un plan de toilette en quartz modifié, un sol gris, une cabine de douche à porte battante, un plan de toilette blanc, des toilettes cachées, meuble double vasque, meuble-lavabo suspendu et du papier peint.
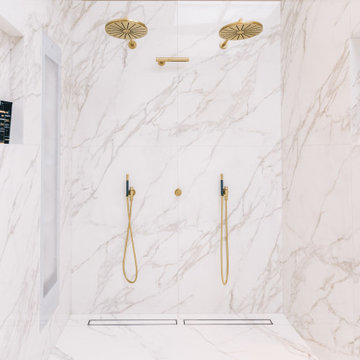
The exposed beams add a wonderful contrast to the sleek design of this bathroom. The custom wallpaper turns the space into a 'one-of-a-kind'.
Cette photo montre une très grande salle de bain moderne avec une douche double, du carrelage en marbre, parquet clair, un plan de toilette en cuivre, aucune cabine, meuble double vasque et du papier peint.
Cette photo montre une très grande salle de bain moderne avec une douche double, du carrelage en marbre, parquet clair, un plan de toilette en cuivre, aucune cabine, meuble double vasque et du papier peint.
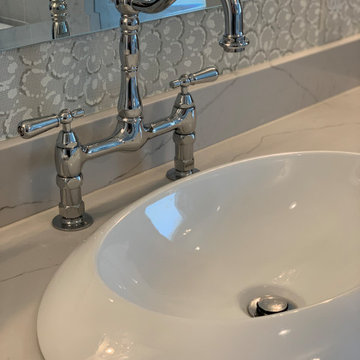
A dreamy primary bathroom in tones of gray and white with a dual shower and freestanding tub. The wallpaper is Thibault Aster Grey. The white mosaic tile blends well with the marble-style shower tile. Both his and her vanities are Shiloh in Arctic with a full overlay door. Cambria Ella countertops and Restoration Hardware TRADITIONAL CLEAR GLASS PULL & knob are classic choices. The sinks, faucets, and tub are all Signature Hardware.
Idées déco de salles de bain avec une douche double et du papier peint
5