Idées déco de salles de bain avec une douche double et du papier peint
Trier par :
Budget
Trier par:Populaires du jour
121 - 140 sur 349 photos
1 sur 3
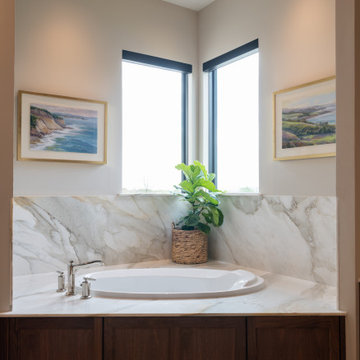
Idée de décoration pour une salle de bain principale tradition en bois brun de taille moyenne avec un placard en trompe-l'oeil, une baignoire d'angle, une douche double, WC à poser, un carrelage beige, un mur beige, un sol en calcaire, un lavabo posé, un plan de toilette en marbre, un sol beige, une cabine de douche à porte battante, un plan de toilette blanc, meuble double vasque, meuble-lavabo encastré et du papier peint.
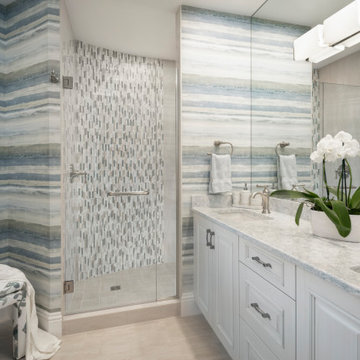
This fabulous guest bathroom was totally redone with new custom cabinets, tile (including the design in the shower), new plumbing fixtures throughout, lighting, wallpaper, and accessories to coordinate with the neighboring bedroom. It's now fresh, delightful, and refreshed from where it began.
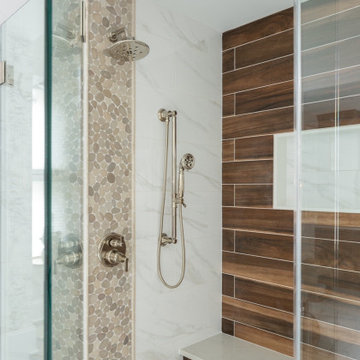
We took this dated 80's bathroom and created a livable spa retreat for our clients to enjoy as if they were on vacation everyday!
Aménagement d'une grande salle de bain principale classique en bois brun avec un placard avec porte à panneau surélevé, une baignoire indépendante, une douche double, WC séparés, un carrelage blanc, du carrelage en marbre, un mur gris, un sol en marbre, une vasque, un plan de toilette en quartz modifié, un sol blanc, une cabine de douche à porte battante, un plan de toilette blanc, des toilettes cachées, meuble double vasque, meuble-lavabo encastré, poutres apparentes et du papier peint.
Aménagement d'une grande salle de bain principale classique en bois brun avec un placard avec porte à panneau surélevé, une baignoire indépendante, une douche double, WC séparés, un carrelage blanc, du carrelage en marbre, un mur gris, un sol en marbre, une vasque, un plan de toilette en quartz modifié, un sol blanc, une cabine de douche à porte battante, un plan de toilette blanc, des toilettes cachées, meuble double vasque, meuble-lavabo encastré, poutres apparentes et du papier peint.
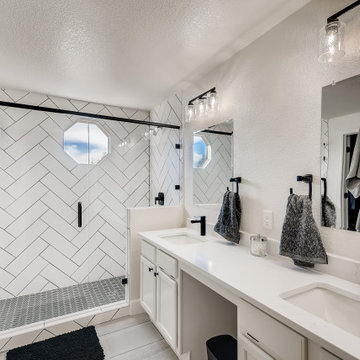
This beautiful modern styled bathroom has a double sink and a double headed alcove shower. The cabinets are white with recessed panels and metallic black handles. The countertop is a white quartz with two undermount sinks equipped with metallic black faucets. Above the two sinks are two square, frameless mirrors and two metallic, black lighting fixtures with three lights on each fixture. The alcove shower has a glass hinged door with a metallic black handle, hinges and frame. The two shower heads and knobs are also a metallic black. The backsplash is made of a ceramic white tile laid in a Herringbone style. The shower pan is a matte black, small, ceramic tile, laid in a Herringbone style. The walls are an egg shell white and the flooring is a light gray ceramic tile.
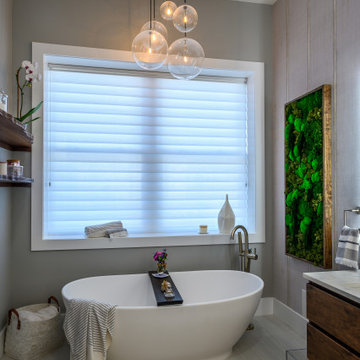
We gut renovated this ensuite master bathroom. My clients needed to update and add more storage.
Idée de décoration pour une grande salle de bain principale tradition en bois foncé avec un placard à porte plane, une baignoire indépendante, une douche double, WC à poser, un carrelage gris, des carreaux de porcelaine, un mur gris, un sol en carrelage de porcelaine, un lavabo intégré, un plan de toilette en quartz modifié, un sol gris, une cabine de douche à porte coulissante, un plan de toilette blanc, meuble double vasque, meuble-lavabo sur pied et du papier peint.
Idée de décoration pour une grande salle de bain principale tradition en bois foncé avec un placard à porte plane, une baignoire indépendante, une douche double, WC à poser, un carrelage gris, des carreaux de porcelaine, un mur gris, un sol en carrelage de porcelaine, un lavabo intégré, un plan de toilette en quartz modifié, un sol gris, une cabine de douche à porte coulissante, un plan de toilette blanc, meuble double vasque, meuble-lavabo sur pied et du papier peint.
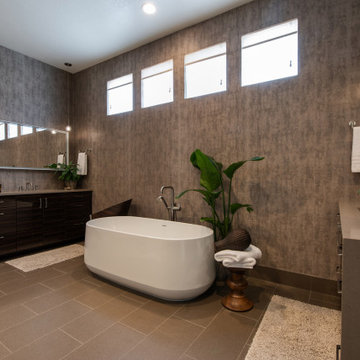
Spa-like master bathroom with freestanding tub, double vanities, large walk in double shower
Idées déco pour une salle de bain principale contemporaine en bois foncé de taille moyenne avec une baignoire indépendante, une douche double, un mur beige, parquet clair, un sol beige, une cabine de douche à porte battante, des toilettes cachées, meuble double vasque, meuble-lavabo encastré et du papier peint.
Idées déco pour une salle de bain principale contemporaine en bois foncé de taille moyenne avec une baignoire indépendante, une douche double, un mur beige, parquet clair, un sol beige, une cabine de douche à porte battante, des toilettes cachées, meuble double vasque, meuble-lavabo encastré et du papier peint.
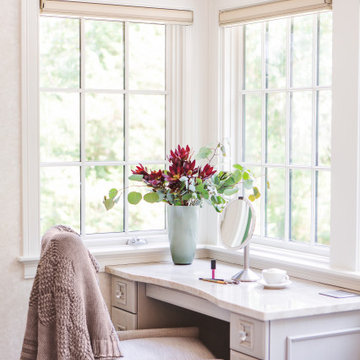
Cette image montre une grande salle de bain principale traditionnelle en bois vieilli avec un placard avec porte à panneau encastré, une baignoire indépendante, une douche double, WC à poser, un carrelage multicolore, du carrelage en marbre, un mur multicolore, un sol en marbre, un lavabo encastré, un plan de toilette en quartz, un sol multicolore, une cabine de douche à porte battante, un plan de toilette multicolore, des toilettes cachées, meuble double vasque, meuble-lavabo encastré, un plafond voûté et du papier peint.

We gut renovated this ensuite master bathroom. My clients needed to update and add more storage. We made the shower larger with 2 shower heads and 2 controls.
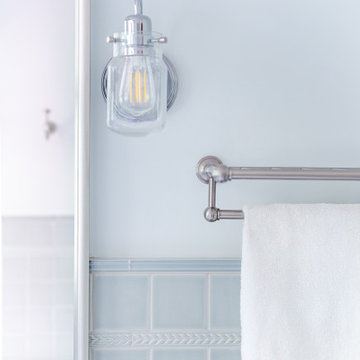
Idées déco pour une petite salle de bain principale classique avec un placard à porte shaker, des portes de placard bleues, une douche double, WC à poser, un carrelage bleu, des carreaux de céramique, un mur blanc, un sol en carrelage de céramique, un lavabo encastré, un plan de toilette en quartz modifié, une cabine de douche à porte coulissante, un plan de toilette blanc, une niche, meuble simple vasque, meuble-lavabo sur pied, un plafond voûté, du papier peint et un sol blanc.
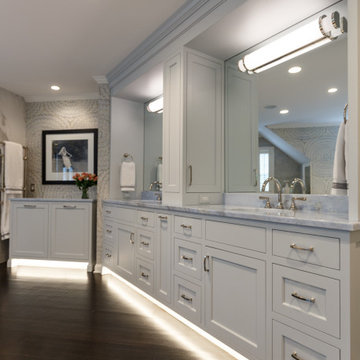
Réalisation d'une très grande salle de bain principale tradition avec un placard avec porte à panneau encastré, des portes de placard grises, une baignoire indépendante, une douche double, un mur multicolore, parquet foncé, un lavabo encastré, un plan de toilette en marbre, une cabine de douche à porte battante, un plan de toilette bleu, des toilettes cachées, meuble double vasque, meuble-lavabo encastré et du papier peint.
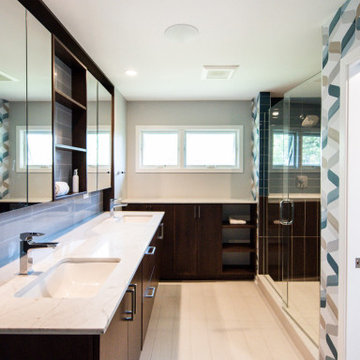
texture, pattern, and movement describe this bathroom wallpaper which accents two of the interior walls
Aménagement d'une grande salle de bain principale rétro en bois foncé avec un placard à porte plane, une douche double, WC à poser, un carrelage bleu, des carreaux de porcelaine, un mur multicolore, un sol en carrelage de porcelaine, un lavabo encastré, un plan de toilette en quartz modifié, un sol gris, une cabine de douche à porte battante, un plan de toilette blanc, des toilettes cachées, meuble double vasque, meuble-lavabo suspendu et du papier peint.
Aménagement d'une grande salle de bain principale rétro en bois foncé avec un placard à porte plane, une douche double, WC à poser, un carrelage bleu, des carreaux de porcelaine, un mur multicolore, un sol en carrelage de porcelaine, un lavabo encastré, un plan de toilette en quartz modifié, un sol gris, une cabine de douche à porte battante, un plan de toilette blanc, des toilettes cachées, meuble double vasque, meuble-lavabo suspendu et du papier peint.
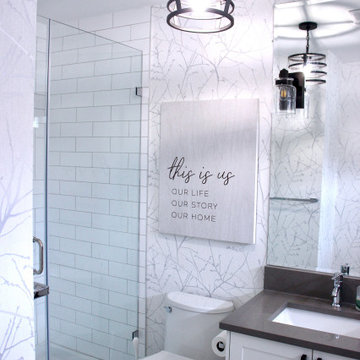
In the Ensuite, a wallpaper with a white background and grey branches was installed on the walls. Black light fixtures and hardware adds to the modern farmhouse style of the home.
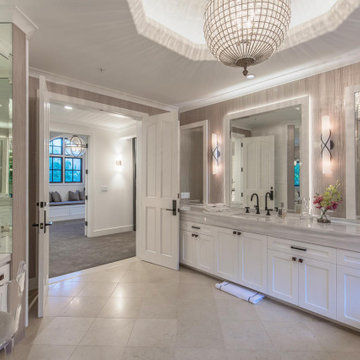
Exemple d'une grande salle de bain principale chic avec un placard à porte shaker, des portes de placard blanches, une baignoire posée, une douche double, WC à poser, du carrelage en ardoise, un mur beige, un sol en marbre, un lavabo encastré, un plan de toilette en marbre, un sol gris, une cabine de douche à porte battante, un plan de toilette gris, des toilettes cachées, meuble double vasque, meuble-lavabo encastré et du papier peint.
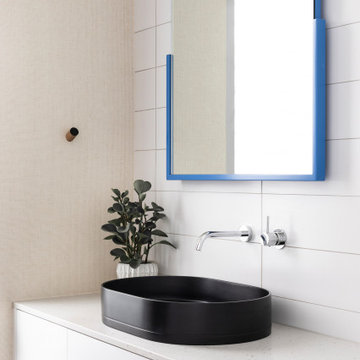
Our Armadale residence was a converted warehouse style home for a young adventurous family with a love of colour, travel, fashion and fun. With a brief of “artsy”, “cosmopolitan” and “colourful”, we created a bright modern home as the backdrop for our Client’s unique style and personality to shine. Incorporating kitchen, family bathroom, kids bathroom, master ensuite, powder-room, study, and other details throughout the home such as flooring and paint colours.
With furniture, wall-paper and styling by Simone Haag.
Construction: Hebden Kitchens and Bathrooms
Cabinetry: Precision Cabinets
Furniture / Styling: Simone Haag
Photography: Dylan James Photography
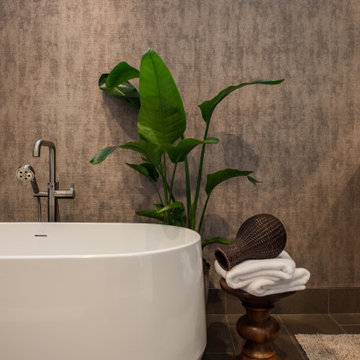
Spa-like master bathroom with freestanding tub, double vanities, large walk in double shower
Idée de décoration pour une salle de bain principale design en bois foncé de taille moyenne avec une baignoire indépendante, une douche double, un mur beige, parquet clair, un sol beige, une cabine de douche à porte battante, des toilettes cachées, meuble double vasque, meuble-lavabo encastré et du papier peint.
Idée de décoration pour une salle de bain principale design en bois foncé de taille moyenne avec une baignoire indépendante, une douche double, un mur beige, parquet clair, un sol beige, une cabine de douche à porte battante, des toilettes cachées, meuble double vasque, meuble-lavabo encastré et du papier peint.
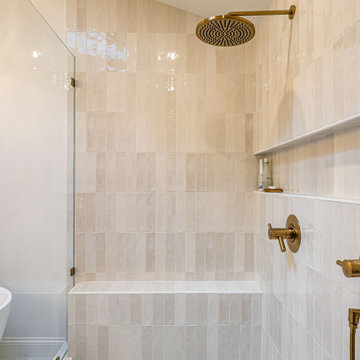
A complete remodel of this beautiful home, featuring stunning navy blue cabinets and elegant gold fixtures that perfectly complement the brightness of the marble countertops. The ceramic tile walls add a unique texture to the design, while the porcelain hexagon flooring adds an element of sophistication that perfectly completes the whole look.

The theme that this owner conveyed for their bathroom was “Boho Garden Shed”
To achieve that, space between the bedroom and bath that was being used as a walk thru closet was captured to expand the square footage. The room went from 44 sq. ft to 96, allowing for a separate soaking tub and walk in shower. New closet cabinets were added to the bedroom to make up for the loss.
An existing HVAC run located inside the original closet had to be incorporated into the design, so a small closet accessed by a barn style door was built out and separates the two custom barnwood vanities in the new bathroom space.
A jeweled green-blue hexagon tile installed in a random pattern achieved the boho look that the owner was seeking. Combining it with slate look black floor tile, rustic barnwood, and mixed finishes on the fixtures, the bathroom achieved the garden shed aspect of the concept.
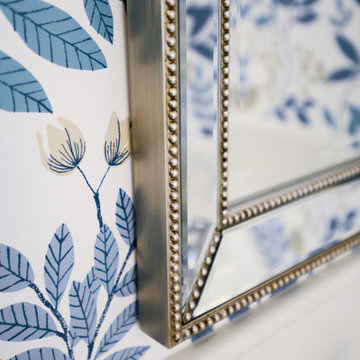
Cette image montre une grande salle de bain principale traditionnelle avec un placard avec porte à panneau encastré, des portes de placard grises, une baignoire indépendante, une douche double, WC séparés, un carrelage blanc, des carreaux de céramique, un mur multicolore, un sol en carrelage de céramique, un lavabo encastré, un plan de toilette en quartz modifié, un sol gris, une cabine de douche à porte battante, un plan de toilette blanc, un banc de douche, meuble double vasque, meuble-lavabo encastré et du papier peint.
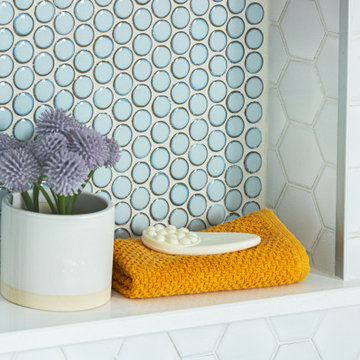
The shower niche was designed to provide space for personal effects such as shampoo bottles, as well as soaps. The back of the niche was completed in a penny round tile which compliments the bathroom vanity. The sides match the back wall of the shower, and the perimeter was edged in Schleuter.
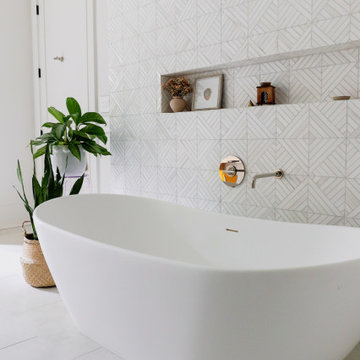
This beautiful marble mosaic tile creates the perfect backdrop for a large double slipper free-standing bathtub. The bubble chandelier is fitting for above a bathtub plus an extra-long built-in storage niche provides ample space for all bath supplies and decor. Marble can be cumbersome to maintain, so we opted to install it on the wall where zero traffic means zero maintenance. Tiling all the way to the ceiling created a show-stopping splash that is stunning AND stress-free.
Idées déco de salles de bain avec une douche double et du papier peint
7