Idées déco de salles de bain avec une douche double et un lavabo suspendu
Trier par :
Budget
Trier par:Populaires du jour
41 - 60 sur 514 photos
1 sur 3
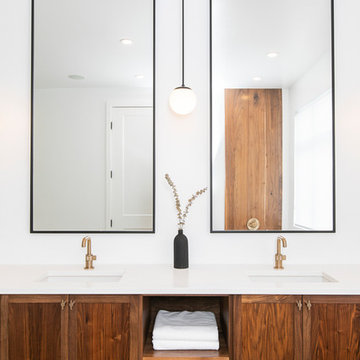
Master piece of a bathroom. 9ft custom Walnut Vanity, Brizo Gold Faucets, Elegant bath, Walnut wall details, beautiful ceramic heated floors.
Exemple d'une grande salle de bain principale tendance avec un placard à porte plane, des portes de placard marrons, une baignoire indépendante, une douche double, WC à poser, un carrelage blanc, des carreaux de céramique, un mur blanc, un sol en carrelage de céramique, un lavabo suspendu, un plan de toilette en quartz modifié, un sol marron, aucune cabine et un plan de toilette blanc.
Exemple d'une grande salle de bain principale tendance avec un placard à porte plane, des portes de placard marrons, une baignoire indépendante, une douche double, WC à poser, un carrelage blanc, des carreaux de céramique, un mur blanc, un sol en carrelage de céramique, un lavabo suspendu, un plan de toilette en quartz modifié, un sol marron, aucune cabine et un plan de toilette blanc.
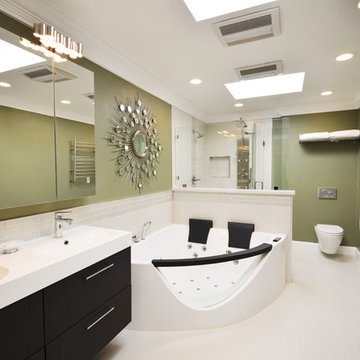
owner's pictures
Aménagement d'une grande salle de bain principale moderne en bois foncé avec un lavabo suspendu, un placard à porte plane, un plan de toilette en quartz modifié, un bain bouillonnant, une douche double, WC suspendus, un carrelage beige, des carreaux de porcelaine, un mur vert et un sol en carrelage de céramique.
Aménagement d'une grande salle de bain principale moderne en bois foncé avec un lavabo suspendu, un placard à porte plane, un plan de toilette en quartz modifié, un bain bouillonnant, une douche double, WC suspendus, un carrelage beige, des carreaux de porcelaine, un mur vert et un sol en carrelage de céramique.
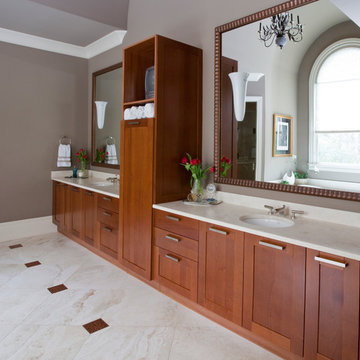
Contemporary master bathroom with a linen tower separating the two vanities
Christina Wedge Photography
Idées déco pour une très grande salle de bain classique en bois brun avec un lavabo suspendu, un placard à porte plane, une baignoire en alcôve, une douche double, WC à poser, un carrelage marron, un carrelage de pierre, un mur marron et un sol en travertin.
Idées déco pour une très grande salle de bain classique en bois brun avec un lavabo suspendu, un placard à porte plane, une baignoire en alcôve, une douche double, WC à poser, un carrelage marron, un carrelage de pierre, un mur marron et un sol en travertin.
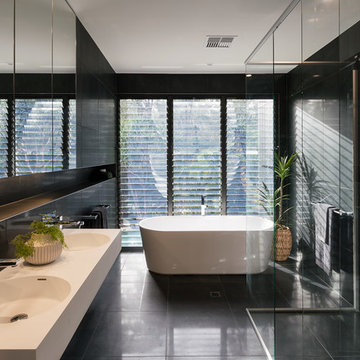
Angus Martin Photography
Cette photo montre une grande salle de bain principale tendance avec une baignoire indépendante, une douche double, WC à poser, un carrelage noir, des carreaux de porcelaine, un mur noir, un sol en carrelage de porcelaine, un lavabo suspendu, un plan de toilette en surface solide, un sol noir, une cabine de douche à porte battante et un plan de toilette blanc.
Cette photo montre une grande salle de bain principale tendance avec une baignoire indépendante, une douche double, WC à poser, un carrelage noir, des carreaux de porcelaine, un mur noir, un sol en carrelage de porcelaine, un lavabo suspendu, un plan de toilette en surface solide, un sol noir, une cabine de douche à porte battante et un plan de toilette blanc.
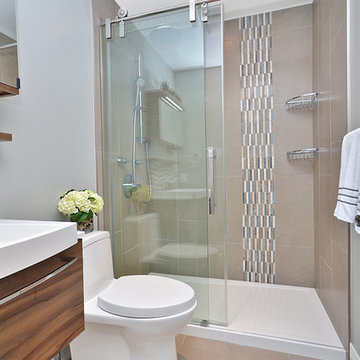
walnut cabinetry, low profile acrylic shower base, vertical accent band, vertical tiling, resin sink, wall mounted vanity, medicine cabinet with mirror, recessed lighting, blue walls
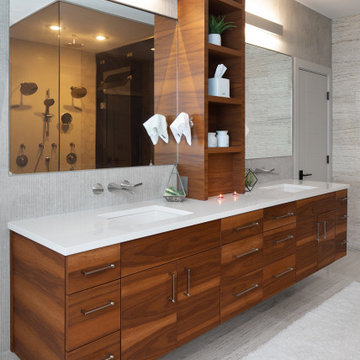
Aménagement d'une grande salle de bain principale moderne en bois brun avec un placard à porte plane, une baignoire indépendante, une douche double, WC à poser, un carrelage blanc, des carreaux de porcelaine, un mur gris, un sol en carrelage de porcelaine, un lavabo suspendu, un plan de toilette en quartz, un sol gris, une cabine de douche à porte battante et un plan de toilette blanc.

Recreational Room
Cette image montre une très grande salle de bain principale minimaliste avec un placard à porte plane, des portes de placard grises, une baignoire d'angle, une douche double, un bidet, un carrelage blanc, des carreaux de céramique, un mur gris, un sol en marbre, un lavabo suspendu, un plan de toilette en onyx, un sol blanc, une cabine de douche à porte battante, un plan de toilette blanc, un banc de douche, meuble simple vasque, meuble-lavabo encastré, un plafond décaissé et du lambris.
Cette image montre une très grande salle de bain principale minimaliste avec un placard à porte plane, des portes de placard grises, une baignoire d'angle, une douche double, un bidet, un carrelage blanc, des carreaux de céramique, un mur gris, un sol en marbre, un lavabo suspendu, un plan de toilette en onyx, un sol blanc, une cabine de douche à porte battante, un plan de toilette blanc, un banc de douche, meuble simple vasque, meuble-lavabo encastré, un plafond décaissé et du lambris.
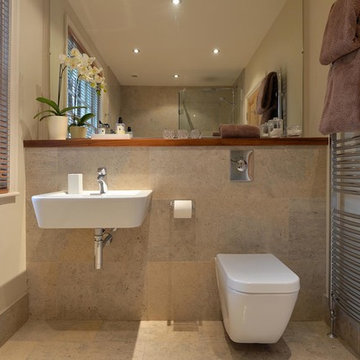
Space was at a premium in this en suite bathroom, yet it's been transformed into a sleek contemporary wet room with large walk-in shower and stylish wall hung basin and WC. A deep shelf topped with a beautiful single piece of walnut provides storage whilst the enormous mirror above bounces light into the room making it feel twice its size. The Portuguese limestone walls and floor give the room a boutique hotel feel.
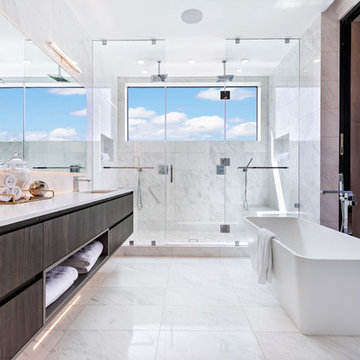
Cette image montre une salle de bain principale design avec un placard à porte plane, des portes de placard marrons, une baignoire indépendante, une douche double, un carrelage gris, un mur gris, un lavabo suspendu, un sol gris, aucune cabine et un plan de toilette blanc.
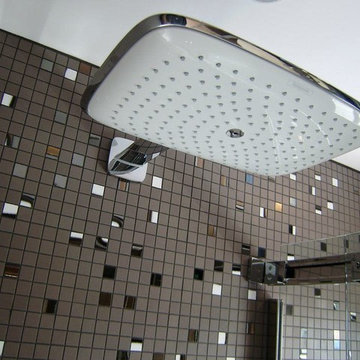
Recently completed by Reflections Studio, this bathroom uses Burgbad furniture from Germany, the basin is unique with the hidden waste system that makes it appear seamless. Large format wall tiling was used to create a feeling of more space in the small en-suite (a key design principle for smaller rooms) with a earth tone charcoal grey complimented with a feature hand cut mosaic backwall featuring glass and mirror elements.
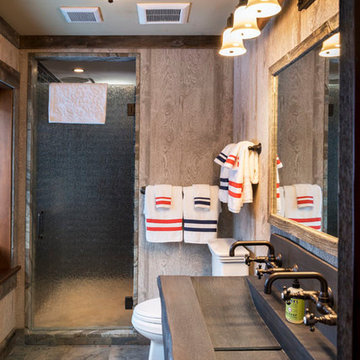
John Griebsch
Idées déco pour une grande salle de bain montagne en bois vieilli pour enfant avec un placard en trompe-l'oeil, une douche double, WC séparés, un mur blanc, un sol en carrelage de porcelaine, un lavabo suspendu, un plan de toilette en béton, un sol gris, une cabine de douche à porte battante et un plan de toilette gris.
Idées déco pour une grande salle de bain montagne en bois vieilli pour enfant avec un placard en trompe-l'oeil, une douche double, WC séparés, un mur blanc, un sol en carrelage de porcelaine, un lavabo suspendu, un plan de toilette en béton, un sol gris, une cabine de douche à porte battante et un plan de toilette gris.
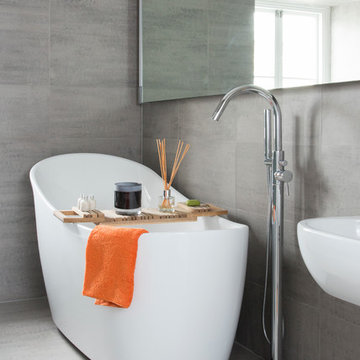
Free standing Royce Morgan Sun stone Slipper bath with free standing Bath Spout and mixer from Crosswater give this bathroom a grand feel.
Photo Credit: David Giles
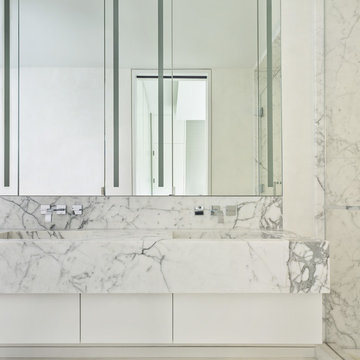
Built in 1925, this 15-story neo-Renaissance cooperative building is located on Fifth Avenue at East 93rd Street in Carnegie Hill. The corner penthouse unit has terraces on four sides, with views directly over Central Park and the city skyline beyond.
The project involved a gut renovation inside and out, down to the building structure, to transform the existing one bedroom/two bathroom layout into a two bedroom/three bathroom configuration which was facilitated by relocating the kitchen into the center of the apartment.
The new floor plan employs layers to organize space from living and lounge areas on the West side, through cooking and dining space in the heart of the layout, to sleeping quarters on the East side. A glazed entry foyer and steel clad “pod”, act as a threshold between the first two layers.
All exterior glazing, windows and doors were replaced with modern units to maximize light and thermal performance. This included erecting three new glass conservatories to create additional conditioned interior space for the Living Room, Dining Room and Master Bedroom respectively.
Materials for the living areas include bronzed steel, dark walnut cabinetry and travertine marble contrasted with whitewashed Oak floor boards, honed concrete tile, white painted walls and floating ceilings. The kitchen and bathrooms are formed from white satin lacquer cabinetry, marble, back-painted glass and Venetian plaster. Exterior terraces are unified with the conservatories by large format concrete paving and a continuous steel handrail at the parapet wall.
Photography by www.petermurdockphoto.com
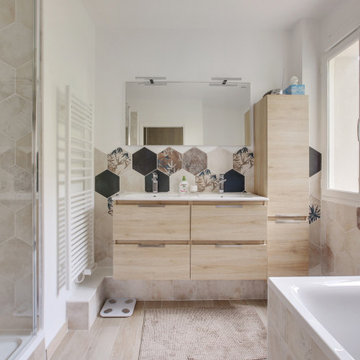
Cette image montre une salle de bain principale design en bois clair de taille moyenne avec un placard à porte plane, une baignoire indépendante, une douche double, WC séparés, un carrelage beige, un carrelage marron, un carrelage noir, des carreaux de céramique, un mur blanc, sol en stratifié, un lavabo suspendu, un sol beige, une cabine de douche à porte battante et un plan de toilette blanc.
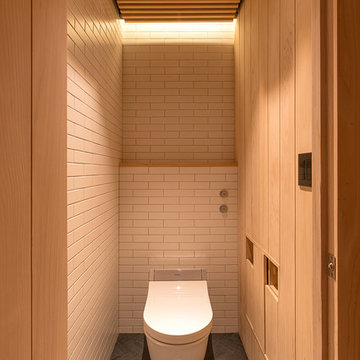
Ararat Agayan
Cette photo montre une petite salle de bain principale tendance en bois clair avec un placard en trompe-l'oeil, une douche double, WC à poser, un carrelage blanc, un carrelage métro, un mur beige, un sol en ardoise, un lavabo suspendu, un plan de toilette en quartz modifié, un sol noir, une cabine de douche à porte battante et un plan de toilette blanc.
Cette photo montre une petite salle de bain principale tendance en bois clair avec un placard en trompe-l'oeil, une douche double, WC à poser, un carrelage blanc, un carrelage métro, un mur beige, un sol en ardoise, un lavabo suspendu, un plan de toilette en quartz modifié, un sol noir, une cabine de douche à porte battante et un plan de toilette blanc.
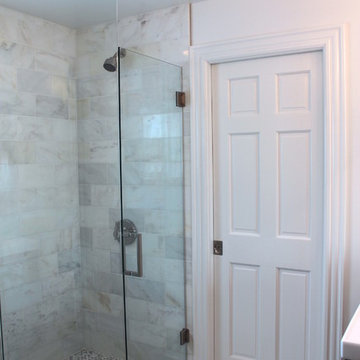
Michelle Drollette
Cette photo montre une salle de bain principale tendance en bois foncé de taille moyenne avec un lavabo suspendu, un placard à porte plane, une douche double, WC à poser, un carrelage blanc, un carrelage de pierre, un mur blanc et un sol en marbre.
Cette photo montre une salle de bain principale tendance en bois foncé de taille moyenne avec un lavabo suspendu, un placard à porte plane, une douche double, WC à poser, un carrelage blanc, un carrelage de pierre, un mur blanc et un sol en marbre.

Master Suite Interior
Aménagement d'une très grande salle de bain principale moderne avec un placard à porte plane, des portes de placard grises, une baignoire d'angle, une douche double, un bidet, un carrelage blanc, des carreaux de céramique, un mur gris, un sol en marbre, un lavabo suspendu, un plan de toilette en onyx, un sol blanc, une cabine de douche à porte battante, un plan de toilette blanc, un banc de douche, meuble simple vasque, meuble-lavabo encastré, un plafond décaissé et du lambris.
Aménagement d'une très grande salle de bain principale moderne avec un placard à porte plane, des portes de placard grises, une baignoire d'angle, une douche double, un bidet, un carrelage blanc, des carreaux de céramique, un mur gris, un sol en marbre, un lavabo suspendu, un plan de toilette en onyx, un sol blanc, une cabine de douche à porte battante, un plan de toilette blanc, un banc de douche, meuble simple vasque, meuble-lavabo encastré, un plafond décaissé et du lambris.
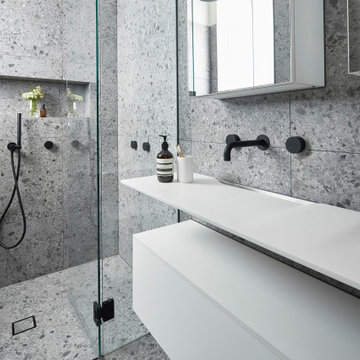
The small ensuite packs a punch for a small space. From a double wash plane basin with cabinetry underneath to grey terrrazo tiles and black tapware. Double ceiling shower heads gave this room a dual purpose and the mirrored shaving cabinets enhance the sense of space in this room.
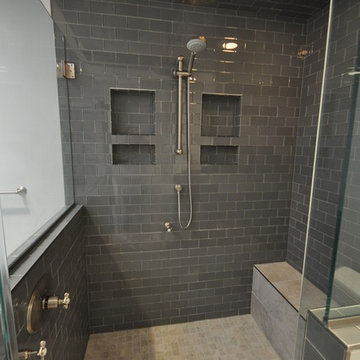
Cette image montre une salle de bain principale traditionnelle de taille moyenne avec un placard à porte shaker, des portes de placard noires, une douche double, WC à poser, un carrelage noir, un carrelage métro, un mur bleu, un lavabo suspendu, un sol beige et une cabine de douche à porte battante.
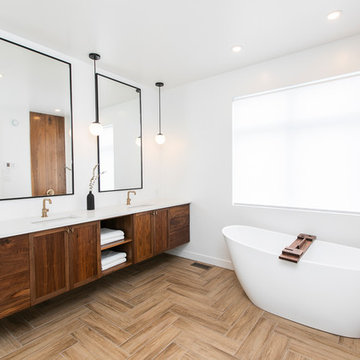
Master piece of a bathroom. 9ft custom Walnut Vanity, Brizo Gold Faucets, Elegant bath, Walnut wall details, beautiful ceramic heated floors.
Idées déco pour une grande salle de bain principale contemporaine avec un placard à porte plane, des portes de placard marrons, une baignoire indépendante, une douche double, WC à poser, un carrelage blanc, des carreaux de céramique, un mur blanc, un sol en carrelage de céramique, un lavabo suspendu, un plan de toilette en quartz modifié, un sol marron, aucune cabine et un plan de toilette blanc.
Idées déco pour une grande salle de bain principale contemporaine avec un placard à porte plane, des portes de placard marrons, une baignoire indépendante, une douche double, WC à poser, un carrelage blanc, des carreaux de céramique, un mur blanc, un sol en carrelage de céramique, un lavabo suspendu, un plan de toilette en quartz modifié, un sol marron, aucune cabine et un plan de toilette blanc.
Idées déco de salles de bain avec une douche double et un lavabo suspendu
3