Idées déco de salles de bain avec une douche double et un lavabo suspendu
Trier par :
Budget
Trier par:Populaires du jour
121 - 140 sur 514 photos
1 sur 3
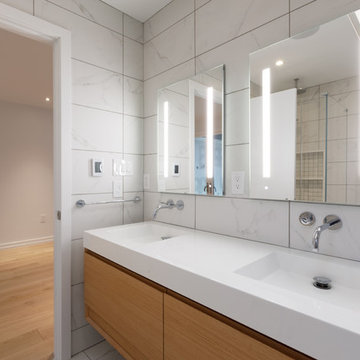
We met the owners of this 6-story townhouse in Philadelphia when we renovated their neighbor's home. Originally, this townhouse contained a multi-level apartment and a separate studio apartment. The owners wanted to combine both units into one modern home with sleek, yet warm elements. We really enjoyed creating a beautiful triangular, glass paneled staircase; a living garden wall that stretches up through 4 stories of the house; and an eye-catching glass fireplace with a mantle made out of reclaimed wood. Anchoring the entire house design are distressed white oak floors.
RUDLOFF Custom Builders has won Best of Houzz for Customer Service in 2014, 2015 2016 and 2017. We also were voted Best of Design in 2016, 2017 and 2018, which only 2% of professionals receive. Rudloff Custom Builders has been featured on Houzz in their Kitchen of the Week, What to Know About Using Reclaimed Wood in the Kitchen as well as included in their Bathroom WorkBook article. We are a full service, certified remodeling company that covers all of the Philadelphia suburban area. This business, like most others, developed from a friendship of young entrepreneurs who wanted to make a difference in their clients’ lives, one household at a time. This relationship between partners is much more than a friendship. Edward and Stephen Rudloff are brothers who have renovated and built custom homes together paying close attention to detail. They are carpenters by trade and understand concept and execution. RUDLOFF CUSTOM BUILDERS will provide services for you with the highest level of professionalism, quality, detail, punctuality and craftsmanship, every step of the way along our journey together.
Specializing in residential construction allows us to connect with our clients early on in the design phase to ensure that every detail is captured as you imagined. One stop shopping is essentially what you will receive with RUDLOFF CUSTOM BUILDERS from design of your project to the construction of your dreams, executed by on-site project managers and skilled craftsmen. Our concept, envision our client’s ideas and make them a reality. Our mission; CREATING LIFETIME RELATIONSHIPS BUILT ON TRUST AND INTEGRITY.
Photo Credit: JMB Photoworks
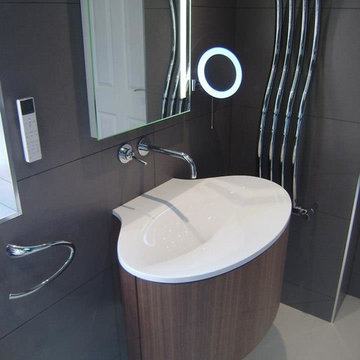
Recently completed by Reflections Studio, this bathroom uses Burgbad furniture from Germany, the basin is unique with the hidden waste system that makes it appear seamless. Large format wall tiling was used to create a feeling of more space in the small en-suite (a key design principle for smaller rooms) with a earth tone charcoal grey complimented with a feature hand cut mosaic backwall featuring glass and mirror elements.
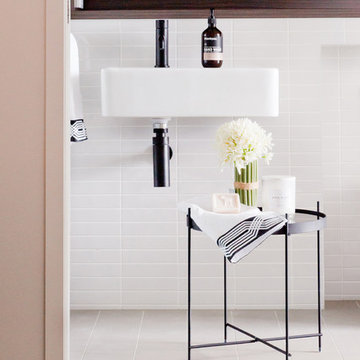
Jo Westaway
Aménagement d'une salle de bain principale contemporaine en bois foncé de taille moyenne avec un placard avec porte à panneau encastré, une douche double, WC à poser, un carrelage gris, des carreaux de porcelaine, un mur blanc, un sol en carrelage de céramique et un lavabo suspendu.
Aménagement d'une salle de bain principale contemporaine en bois foncé de taille moyenne avec un placard avec porte à panneau encastré, une douche double, WC à poser, un carrelage gris, des carreaux de porcelaine, un mur blanc, un sol en carrelage de céramique et un lavabo suspendu.
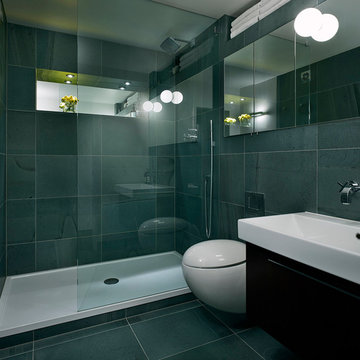
david churchill
Cette photo montre une salle de bain principale tendance en bois foncé de taille moyenne avec un lavabo suspendu, un placard à porte plane, une douche double, WC suspendus, un carrelage vert, un carrelage de pierre et un mur vert.
Cette photo montre une salle de bain principale tendance en bois foncé de taille moyenne avec un lavabo suspendu, un placard à porte plane, une douche double, WC suspendus, un carrelage vert, un carrelage de pierre et un mur vert.
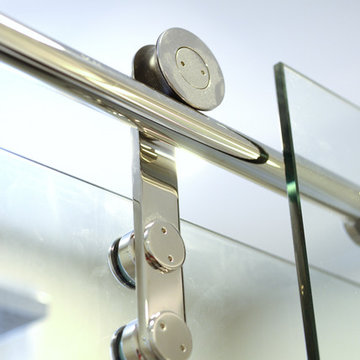
A classic and timeless washroom done in cream and black with white and walnut accents. The 3 pc washroom features a floating vanity, back lit mirror, rain shower head, thermostatically controlled bidet, niche, one slab quartz curb, sliding doors and square pot lights.
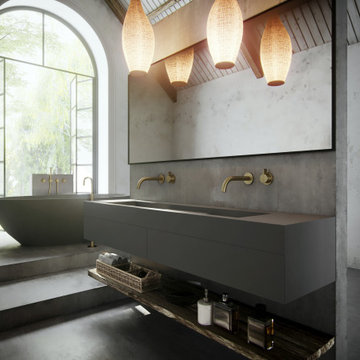
Beautiful barn conversion featuring a freestanding tub and grey sink from designer brand COCOON in color CONCRETE. The bathroom taps made in marine grade stainless steel in the color Brushed Grey and are from the Piet Boon by COCOON collection. For the complete collection designed by Studio Piet Boon and John Pawson please check byCOCOON.com
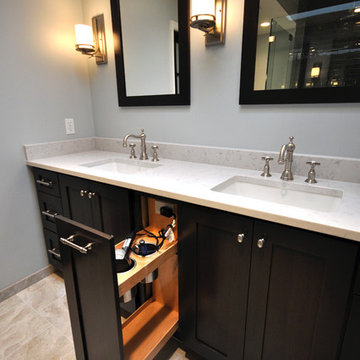
Cette photo montre une salle de bain principale chic de taille moyenne avec un placard à porte shaker, des portes de placard noires, une douche double, WC à poser, un carrelage noir, un carrelage métro, un mur bleu, un lavabo suspendu, un sol beige et une cabine de douche à porte battante.
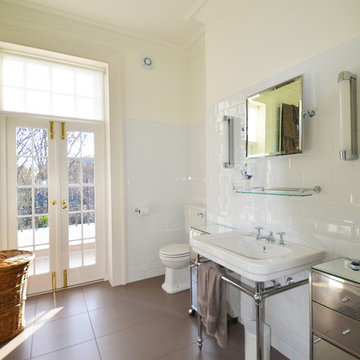
Full Re-modeling and extension to roof and ground floor, to a private residence in the London Borough of Islington, London N1, a project by Chartered Practice Architects Ltd.
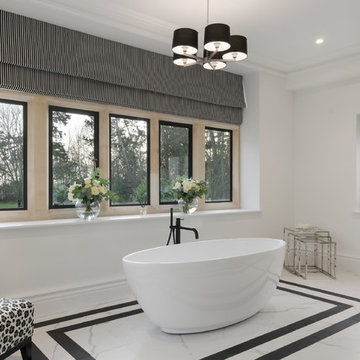
Tamara Flanagan
Exemple d'une grande salle de bain principale tendance avec une baignoire indépendante, une douche double, un carrelage blanc, du carrelage en marbre, un mur blanc, un sol en marbre, un lavabo suspendu, un plan de toilette en marbre, un sol blanc et aucune cabine.
Exemple d'une grande salle de bain principale tendance avec une baignoire indépendante, une douche double, un carrelage blanc, du carrelage en marbre, un mur blanc, un sol en marbre, un lavabo suspendu, un plan de toilette en marbre, un sol blanc et aucune cabine.
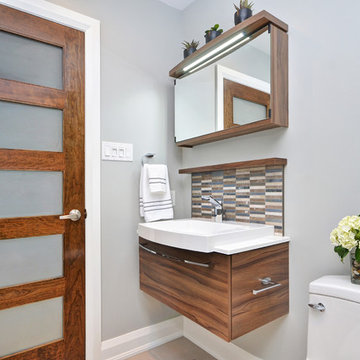
Cette image montre une petite salle de bain principale minimaliste en bois brun avec un lavabo suspendu, un placard sans porte, un plan de toilette en quartz modifié, une douche double, WC à poser, un carrelage marron, des carreaux de porcelaine, un mur bleu et un sol en carrelage de céramique.
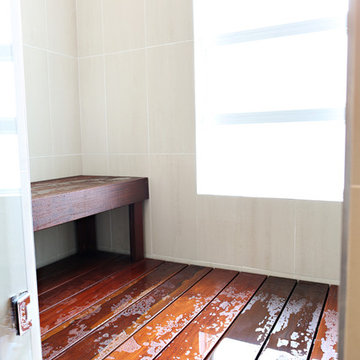
Master Bathroom
Cette photo montre une salle de bain tendance en bois brun de taille moyenne avec un lavabo suspendu, un placard à porte plane, un plan de toilette en carrelage, une douche double, WC à poser, un carrelage gris, des carreaux de céramique, un mur blanc et parquet foncé.
Cette photo montre une salle de bain tendance en bois brun de taille moyenne avec un lavabo suspendu, un placard à porte plane, un plan de toilette en carrelage, une douche double, WC à poser, un carrelage gris, des carreaux de céramique, un mur blanc et parquet foncé.
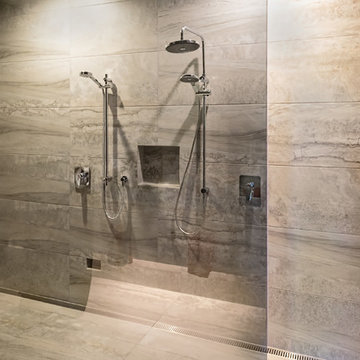
Aleysha Pangari Interior Design, Charlie Smith Photography
Cette photo montre une salle de bain tendance de taille moyenne avec un placard à porte plane, des portes de placard blanches, une douche double, un carrelage gris, des carreaux de céramique, un mur gris, un sol en carrelage de céramique, un lavabo suspendu et un plan de toilette en quartz modifié.
Cette photo montre une salle de bain tendance de taille moyenne avec un placard à porte plane, des portes de placard blanches, une douche double, un carrelage gris, des carreaux de céramique, un mur gris, un sol en carrelage de céramique, un lavabo suspendu et un plan de toilette en quartz modifié.
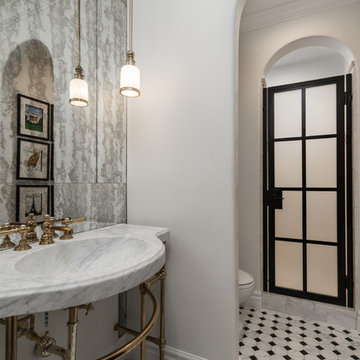
World Renowned Architecture Firm Fratantoni Design created this beautiful home! They design home plans for families all over the world in any size and style. They also have in-house Interior Designer Firm Fratantoni Interior Designers and world class Luxury Home Building Firm Fratantoni Luxury Estates! Hire one or all three companies to design and build and or remodel your home!
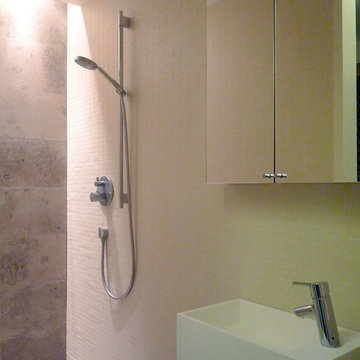
Cette image montre une petite salle d'eau design avec un lavabo suspendu, une douche double, WC suspendus, un carrelage beige, des carreaux de porcelaine, un mur beige et un sol en calcaire.
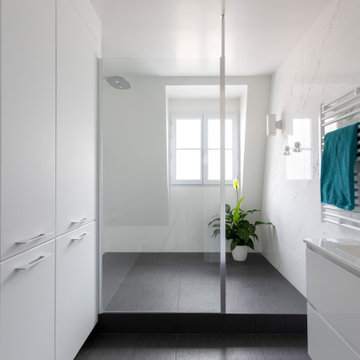
Exemple d'une très grande salle d'eau tendance avec un placard à porte affleurante, des portes de placard blanches, une douche double, WC à poser, un carrelage noir et blanc, des carreaux de céramique, un mur blanc, un sol en carrelage de céramique, un lavabo suspendu, un plan de toilette en quartz, un sol noir, aucune cabine et un plan de toilette blanc.
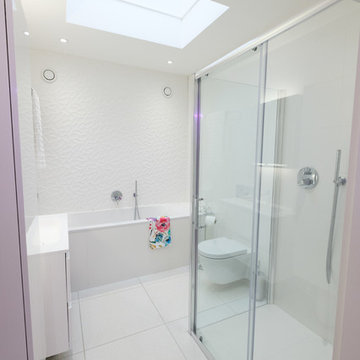
This en suite bathroom is small, but the pale colour scheme and bright lighting make it a calm inviting space.
CLPM project manager tip - wall hung basins and wcs make the space seem larger and make it easier to clean but do bear in mind future maintenance and repairs, and ensure that the cistern is still accessible by designing the top to be removable without damaging the tiles.
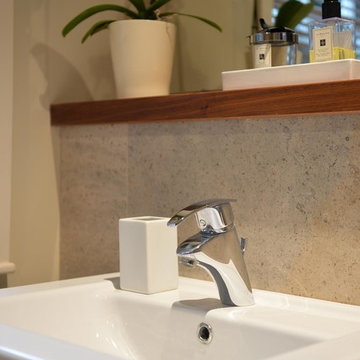
Space was at a premium in this en suite bathroom, yet it's been transformed into a sleek contemporary wet room with large walk-in shower and stylish wall hung basin and WC. A deep shelf topped with a beautiful single piece of walnut provides storage whilst the enormous mirror above bounces light into the room making it feel twice its size. The Portuguese limestone walls and floor give the room a boutique hotel feel.
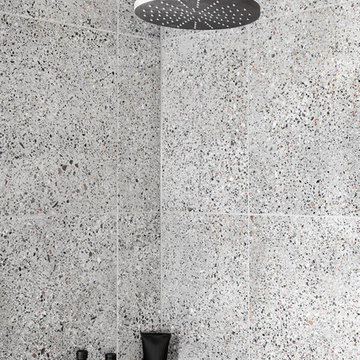
Open plan master bedroom with double shower by MAYD
Photography by Dylan James Photography
Inspiration pour une grande salle de bain principale design avec un placard à porte plane, des portes de placard noires, une baignoire encastrée, une douche double, WC suspendus, un carrelage gris, des carreaux de céramique, un mur gris, un sol en carrelage de céramique, un lavabo suspendu, un plan de toilette en surface solide, un sol gris, une cabine de douche à porte battante et un plan de toilette blanc.
Inspiration pour une grande salle de bain principale design avec un placard à porte plane, des portes de placard noires, une baignoire encastrée, une douche double, WC suspendus, un carrelage gris, des carreaux de céramique, un mur gris, un sol en carrelage de céramique, un lavabo suspendu, un plan de toilette en surface solide, un sol gris, une cabine de douche à porte battante et un plan de toilette blanc.
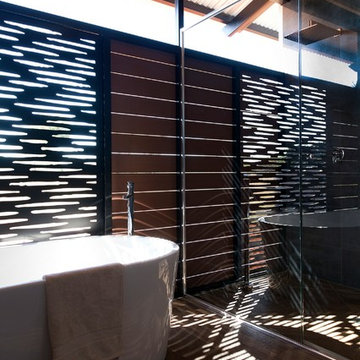
Tropix Homes
Cette photo montre une grande salle de bain principale exotique avec un lavabo suspendu, un placard avec porte à panneau surélevé, des portes de placard blanches, un plan de toilette en calcaire, une baignoire indépendante, une douche double, WC à poser, un carrelage marron, un carrelage de pierre, un mur noir et un sol en carrelage de céramique.
Cette photo montre une grande salle de bain principale exotique avec un lavabo suspendu, un placard avec porte à panneau surélevé, des portes de placard blanches, un plan de toilette en calcaire, une baignoire indépendante, une douche double, WC à poser, un carrelage marron, un carrelage de pierre, un mur noir et un sol en carrelage de céramique.
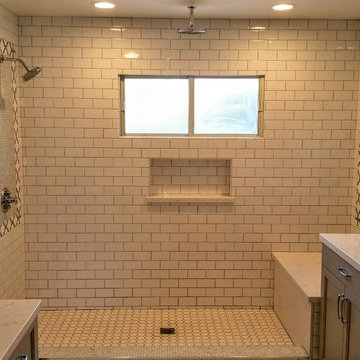
Master Bathroom remodel in Newport Beach, Ca.
Inspiration pour une grande salle de bain principale traditionnelle avec un placard à porte plane, des portes de placard grises, une douche double, WC à poser, un carrelage blanc, des carreaux de céramique, un mur gris, un sol en carrelage de céramique, un lavabo suspendu, un plan de toilette en quartz, un sol blanc et un plan de toilette jaune.
Inspiration pour une grande salle de bain principale traditionnelle avec un placard à porte plane, des portes de placard grises, une douche double, WC à poser, un carrelage blanc, des carreaux de céramique, un mur gris, un sol en carrelage de céramique, un lavabo suspendu, un plan de toilette en quartz, un sol blanc et un plan de toilette jaune.
Idées déco de salles de bain avec une douche double et un lavabo suspendu
7