Idées déco de salles de bain avec une douche double et un mur bleu
Trier par :
Budget
Trier par:Populaires du jour
21 - 40 sur 1 832 photos
1 sur 3

On the top of these South Shore of Boston homeowner’s master bath desires was a fireplace and TV set in ledger tile and a stylish slipper tub strategically positioned to enjoy them! They also requested a larger walk-in shower with seat and several shelves, cabinetry with plenty of storage and no-maintenance quartz countertops.
To create this bath’s peaceful feel, Renovisions collaborated with the owners to design with a transitional style in mind and incorporated luxury amenities to reflect the owner’s personalities and preferences. First things first, the blue striped wall paper was out along with the large Jacuzzi tub they rarely used.
Designing this custom master bath was a delight for the Renovisions team.
The existing space was large enough to accommodate a soaking tub and a free-standing glass enclosed shower for a clean and sophisticated look. Dark Brazilian cherry porcelain plank floor tiles were stunning against the natural stone-look border while the larger format textured silver colored tiles dressed the shower walls along with the attractive black pebble stone shower floor.
Renovisions installed tongue in groove wood to the entire ceiling and along with the moldings and trims were painted to match the soft ivory hues of the cabinetry. An electric fireplace and TV recessed into striking ledger stone adds a touch of rustic glamour to the room.
Other luxurious design elements used to create this relaxing retreat included a heated towel rack with programmable thermostat, shower bench seat and curbing that matched the countertops and five glass shelves that completed the sleek look. Gorgeous quartz countertops with waterfall edges was the perfect choice to tie in nicely with the furniture-style cream colored painted custom cabinetry with silver glaze. The beautiful matching framed mirrors were picturesque.
This spa-like master bath ‘Renovision’ was built for relaxation; a soothing sanctuary where these homeowners can retreat to de-stress at the end of a long day. By simply dimming the beautifully adorned chandelier lighting, these clients enjoy the sense-soothing amenities and zen-like ambiance in their own master bathroom.
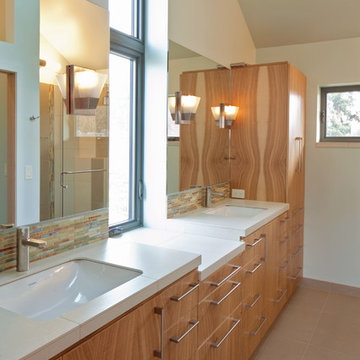
Sally Painter: Photographer
Cette photo montre une salle de bain principale moderne en bois brun de taille moyenne avec un lavabo encastré, un placard à porte plane, un plan de toilette en carrelage, une douche double, WC séparés, un carrelage beige, des carreaux de porcelaine, un mur bleu et un sol en carrelage de porcelaine.
Cette photo montre une salle de bain principale moderne en bois brun de taille moyenne avec un lavabo encastré, un placard à porte plane, un plan de toilette en carrelage, une douche double, WC séparés, un carrelage beige, des carreaux de porcelaine, un mur bleu et un sol en carrelage de porcelaine.

Aménagement d'une grande salle de bain principale classique en bois foncé avec une douche double, un carrelage blanc, des carreaux de porcelaine, un mur bleu, un sol en marbre, un plan de toilette en quartz, un sol blanc, une cabine de douche à porte battante, un banc de douche, meuble-lavabo encastré, poutres apparentes et boiseries.
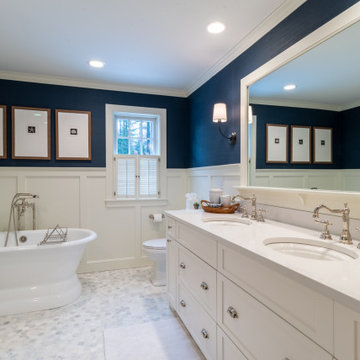
What is the secret to a beautiful bath in 2020? A comforting warm room with natural light and a simple serene setting. Add inspiring colors that suggest a feeling of nature and wellness.
This serene bath was designed by Jackie Friberg along with the talented homeowner. The inspiration was to provide a tranquil and relaxing retreat to unwind in after a busy day. The classics are always calming elements which provide a level of simplicity along with the dark navy wallpaper for energy and brightness.
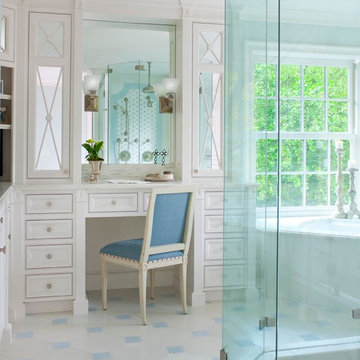
Photos by Dan Piassick
Idées déco pour une grande salle de bain principale classique avec un placard à porte affleurante, des portes de placard blanches, un plan de toilette en marbre, une baignoire encastrée, une douche double, un carrelage de pierre, un mur bleu et un sol en marbre.
Idées déco pour une grande salle de bain principale classique avec un placard à porte affleurante, des portes de placard blanches, un plan de toilette en marbre, une baignoire encastrée, une douche double, un carrelage de pierre, un mur bleu et un sol en marbre.
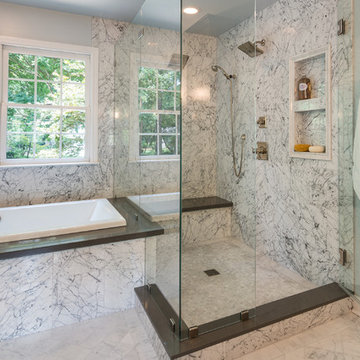
WINNER OF THE 2015 NARI CHARLOTTE CHAPTER CotY AWARD for Best Residential Bathroom $25k-50k | © Deborah Scannell Photography.
Réalisation d'une salle de bain principale tradition de taille moyenne avec un plan de toilette en quartz modifié, une baignoire posée, une douche double, un carrelage gris, un carrelage de pierre, un mur bleu, un sol en marbre, un sol blanc et une cabine de douche à porte battante.
Réalisation d'une salle de bain principale tradition de taille moyenne avec un plan de toilette en quartz modifié, une baignoire posée, une douche double, un carrelage gris, un carrelage de pierre, un mur bleu, un sol en marbre, un sol blanc et une cabine de douche à porte battante.
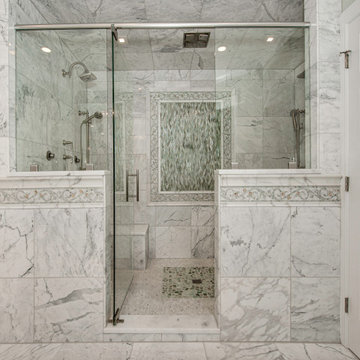
Inspiration pour une grande salle de bain principale traditionnelle avec un placard avec porte à panneau surélevé, des portes de placard grises, une baignoire indépendante, une douche double, WC à poser, du carrelage en marbre, un mur bleu, un sol en marbre, un lavabo encastré, un plan de toilette en marbre, meuble double vasque et meuble-lavabo encastré.

This Grant Park house was built in 1999. With that said, this bathroom was dated, builder grade with a tiny shower (3 ft x 3 ft) and a large jacuzzi-style 90s tub. The client was interested in a much larger shower, and he really wanted a sauna if squeeze it in there. Because this bathroom was tight, I decided we could potentially go into the large walk-in closet and expand to include a sauna. The client was looking for a refreshing coastal theme, a feel good space that was completely different than what existed.
This renovation was designed by Heidi Reis with Abode Agency LLC, she serves clients in Atlanta including but not limited to Intown neighborhoods such as: Grant Park, Inman Park, Midtown, Kirkwood, Candler Park, Lindberg area, Martin Manor, Brookhaven, Buckhead, Decatur, and Avondale Estates.
For more information on working with Heidi Reis, click here: https://www.AbodeAgency.Net/
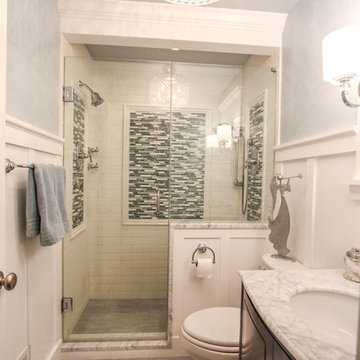
Inspiration pour une petite salle d'eau traditionnelle en bois foncé avec un lavabo encastré, un placard avec porte à panneau surélevé, un plan de toilette en marbre, une douche double, WC séparés, un carrelage blanc, un carrelage métro, un mur bleu et un sol en travertin.
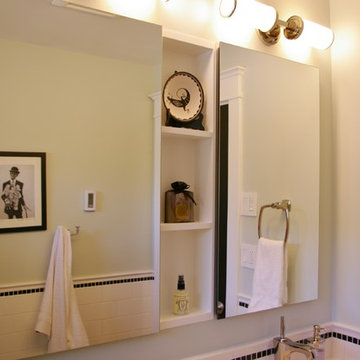
Dura Supreme Cabinetry
Photo by Highland Design Gallery
Exemple d'une petite salle de bain craftsman en bois brun avec un lavabo encastré, un placard en trompe-l'oeil, un plan de toilette en quartz modifié, une baignoire posée, une douche double, WC séparés, un carrelage blanc, des carreaux de céramique, un mur bleu et un sol en carrelage de céramique.
Exemple d'une petite salle de bain craftsman en bois brun avec un lavabo encastré, un placard en trompe-l'oeil, un plan de toilette en quartz modifié, une baignoire posée, une douche double, WC séparés, un carrelage blanc, des carreaux de céramique, un mur bleu et un sol en carrelage de céramique.
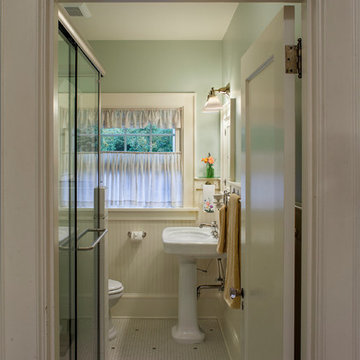
Photos: Eckert & Eckert Photography
Exemple d'une petite salle d'eau craftsman avec un lavabo de ferme, une douche double, un mur bleu, un sol en carrelage de terre cuite, un carrelage blanc et un carrelage métro.
Exemple d'une petite salle d'eau craftsman avec un lavabo de ferme, une douche double, un mur bleu, un sol en carrelage de terre cuite, un carrelage blanc et un carrelage métro.
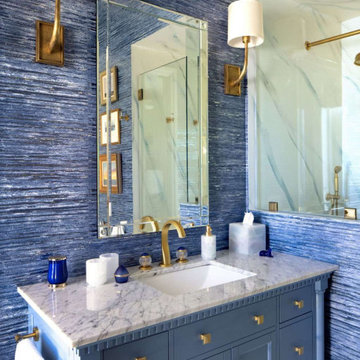
Guest Bath
Exemple d'une grande salle d'eau chic avec un placard en trompe-l'oeil, des portes de placard bleues, une douche double, un carrelage bleu, un mur bleu, un lavabo encastré, un plan de toilette en marbre, une cabine de douche à porte battante, un plan de toilette gris, meuble simple vasque, meuble-lavabo sur pied et du papier peint.
Exemple d'une grande salle d'eau chic avec un placard en trompe-l'oeil, des portes de placard bleues, une douche double, un carrelage bleu, un mur bleu, un lavabo encastré, un plan de toilette en marbre, une cabine de douche à porte battante, un plan de toilette gris, meuble simple vasque, meuble-lavabo sur pied et du papier peint.
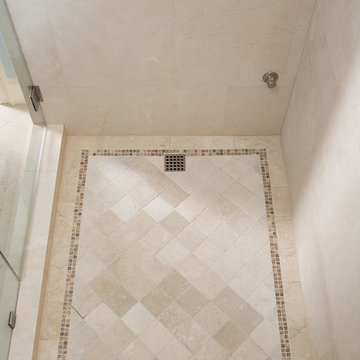
This dreamy master bath remodel in East Cobb offers generous space without going overboard in square footage. The homeowner chose to go with a large double vanity with a custom seated space as well as a nice shower with custom features and decided to forgo the typical big soaking tub.
The vanity area shown in the photos has plenty of storage within the wall cabinets and the large drawers below.
The countertop is Cedar Brown slab marble with undermount sinks. The brushed nickel metal details were done to work with the theme through out the home. The floor is a 12x24 honed Crema Marfil.
The stunning crystal chandelier draws the eye up and adds to the simplistic glamour of the bath.
The shower was done with an elegant combination of tumbled and polished Crema Marfil, two rows of Emperador Light inlay and Mirage Glass Tiles, Flower Series, Polished.

A dream En Suite. We updated this 80s home with a transitional style bathroom complete with double vanities, a soaking tub, and a walk in shower with bench seat.
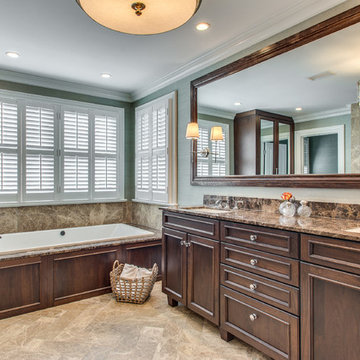
Idée de décoration pour une grande salle de bain principale tradition en bois foncé avec un lavabo encastré, une baignoire posée, une douche double, WC séparés, un mur bleu, un sol en marbre et un plan de toilette en marbre.

Cette image montre une salle de bain rustique de taille moyenne pour enfant avec un placard avec porte à panneau encastré, des portes de placards vertess, une douche double, WC séparés, un carrelage vert, des carreaux en terre cuite, un mur bleu, un sol en carrelage de céramique, un lavabo encastré, un plan de toilette en marbre, un sol gris, une cabine de douche à porte battante, un plan de toilette gris, meuble simple vasque et meuble-lavabo encastré.

This Grant Park house was built in 1999. With that said, this bathroom was dated, builder grade with a tiny shower (3 ft x 3 ft) and a large jacuzzi-style 90s tub. The client was interested in a much larger shower, and he really wanted a sauna if squeeze it in there. Because this bathroom was tight, I decided we could potentially go into the large walk-in closet and expand to include a sauna. The client was looking for a refreshing coastal theme, a feel good space that was completely different than what existed.
This renovation was designed by Heidi Reis with Abode Agency LLC, she serves clients in Atlanta including but not limited to Intown neighborhoods such as: Grant Park, Inman Park, Midtown, Kirkwood, Candler Park, Lindberg area, Martin Manor, Brookhaven, Buckhead, Decatur, and Avondale Estates.
For more information on working with Heidi Reis, click here: https://www.AbodeAgency.Net/
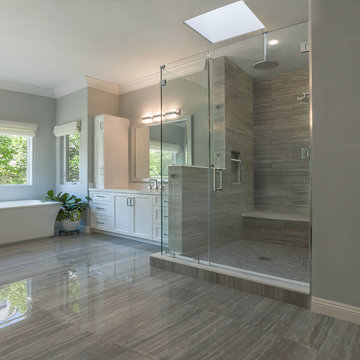
VT Fine Art Photography
Cette image montre une grande salle de bain principale minimaliste avec un placard à porte shaker, des portes de placard blanches, une baignoire indépendante, une douche double, WC séparés, un carrelage gris, des carreaux de porcelaine, un mur bleu, un sol en carrelage de porcelaine, un lavabo encastré, un plan de toilette en quartz modifié, un sol gris et une cabine de douche à porte battante.
Cette image montre une grande salle de bain principale minimaliste avec un placard à porte shaker, des portes de placard blanches, une baignoire indépendante, une douche double, WC séparés, un carrelage gris, des carreaux de porcelaine, un mur bleu, un sol en carrelage de porcelaine, un lavabo encastré, un plan de toilette en quartz modifié, un sol gris et une cabine de douche à porte battante.
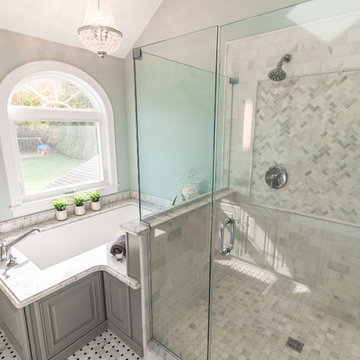
Dale Bunn Photography
Idées déco pour une salle de bain principale classique de taille moyenne avec un placard avec porte à panneau surélevé, des portes de placard bleues, une baignoire encastrée, une douche double, WC séparés, un carrelage noir et blanc, un carrelage de pierre, un mur bleu, un sol en marbre, un lavabo encastré et un plan de toilette en quartz modifié.
Idées déco pour une salle de bain principale classique de taille moyenne avec un placard avec porte à panneau surélevé, des portes de placard bleues, une baignoire encastrée, une douche double, WC séparés, un carrelage noir et blanc, un carrelage de pierre, un mur bleu, un sol en marbre, un lavabo encastré et un plan de toilette en quartz modifié.
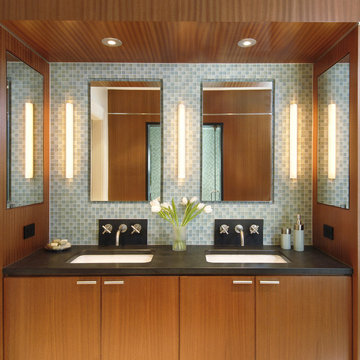
Idée de décoration pour une grande salle de bain principale design en bois brun avec un lavabo encastré, un placard à porte plane, un carrelage bleu, une baignoire posée, une douche double, un carrelage en pâte de verre, un mur bleu et une cabine de douche à porte battante.
Idées déco de salles de bain avec une douche double et un mur bleu
2