Idées déco de salles de bain avec une douche double et un mur bleu
Trier par:Populaires du jour
61 - 80 sur 1 832 photos
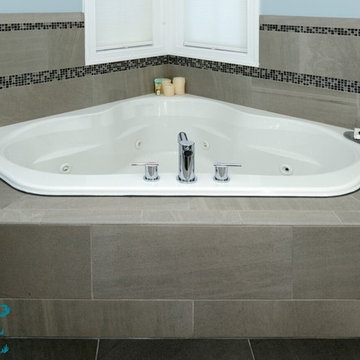
Vienna Addition Skill Construction & Design, LLC, Design/Build a two-story addition to include remodeling the kitchen and connecting to the adjoining rooms, creating a great room for this family of four. After removing the side office and back patio, it was replaced with a great room connected to the newly renovated kitchen with an eating area that doubles as a homework area for the children. There was plenty of space left over for a walk-in pantry, powder room, and office/craft room. The second story design was for an Adult’s Only oasis; this was designed for the parents to have a permitted Staycation. This space includes a Grand Master bedroom with three walk-in closets, and a sitting area, with plenty of room for a king size bed. This room was not been completed until we brought the outdoors in; this was created with the three big picture windows allowing the parents to look out at their Zen Patio. The Master Bathroom includes a double size jet tub, his & her walk-in shower, and his & her double vanity with plenty of storage and two hideaway hampers. The exterior was created to bring a modern craftsman style feel, these rich architectural details are displayed around the windows with simple geometric lines and symmetry throughout. Craftsman style is an extension of its natural surroundings. This addition is a reflection of indigenous wood and stone sturdy, defined structure with clean yet prominent lines and exterior details, while utilizing low-maintenance, high-performance materials. We love the artisan style of intricate details and the use of natural materials of this Vienna, VA addition. We especially loved working with the family to Design & Build a space that meets their family’s needs as they grow.
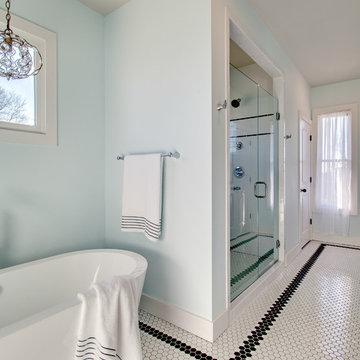
Steven Long Photography
Cette image montre une grande salle de bain principale rustique avec un placard à porte shaker, des portes de placard blanches, une baignoire indépendante, une douche double, un carrelage noir et blanc, des carreaux de céramique, un mur bleu, un sol en carrelage de céramique, un lavabo encastré et un plan de toilette en marbre.
Cette image montre une grande salle de bain principale rustique avec un placard à porte shaker, des portes de placard blanches, une baignoire indépendante, une douche double, un carrelage noir et blanc, des carreaux de céramique, un mur bleu, un sol en carrelage de céramique, un lavabo encastré et un plan de toilette en marbre.
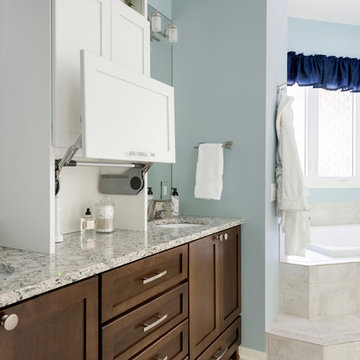
This master bathroom was in need of some refreshing! The townhome was built in 1995 in Apple Valley, MN and had not been updated since. The homeowners were not interested in a full remodel, but something that would brighten up the space, give them more storage, and help them to sell in a few years. We achieved this by installing a new vanity with a tower cabinet on top for added storage. The lower cabinet has extra drawers below the sink cabinets for toilet paper, extra toiletries, and towels. We decided on using 2 tones for the cabinet to keep the room light, but still give some contrast to the rest of the space. The tower cabinet has a lift up door with an outlet for the items used everyday like toothbrushes, a hair dryer, and flat iron. The next thing we updated was the tub - the existing tub was not functioning properly, we decided to replace it with a smaller tub and new fixtures. We were lucky enough that the homeowner had a few extra tiles so that we could add in a few pieces to make up the space of the smaller footprint. In the shower, we took out the heavy framed glass door and replaced with a taller frameless swinging showerdoor. We also replaced all the fixtures with brushed nickel and added some additional storage on the walls for shampoos and soaps. Finally, we added a fresh coat of paint to completely brighten up the space and transform it into a new bathroom! We kept the existing tile, the shower glass block, and all the trim in the bathroom. Its amazing what a bit of updating can really do to transform a space!
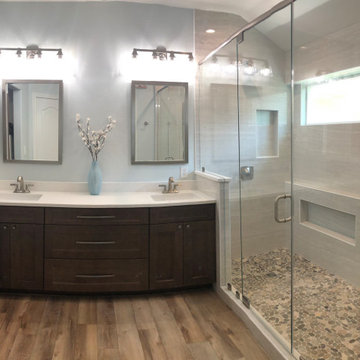
Gorgeous owners bathroom after renovation
Aménagement d'une salle de bain principale classique de taille moyenne avec un placard à porte shaker, des portes de placard marrons, une douche double, WC à poser, un carrelage gris, des carreaux de céramique, un mur bleu, un sol en vinyl, un lavabo encastré, un plan de toilette en quartz modifié, un sol marron, une cabine de douche à porte battante, un plan de toilette blanc, meuble double vasque et meuble-lavabo encastré.
Aménagement d'une salle de bain principale classique de taille moyenne avec un placard à porte shaker, des portes de placard marrons, une douche double, WC à poser, un carrelage gris, des carreaux de céramique, un mur bleu, un sol en vinyl, un lavabo encastré, un plan de toilette en quartz modifié, un sol marron, une cabine de douche à porte battante, un plan de toilette blanc, meuble double vasque et meuble-lavabo encastré.
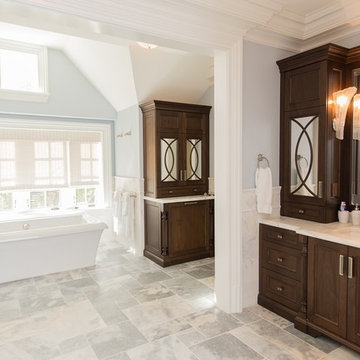
Photographer: Kevin Colquhoun
Inspiration pour une très grande salle de bain principale traditionnelle en bois foncé avec un lavabo encastré, un placard avec porte à panneau encastré, un plan de toilette en granite, une baignoire indépendante, une douche double, WC à poser, un carrelage blanc et un mur bleu.
Inspiration pour une très grande salle de bain principale traditionnelle en bois foncé avec un lavabo encastré, un placard avec porte à panneau encastré, un plan de toilette en granite, une baignoire indépendante, une douche double, WC à poser, un carrelage blanc et un mur bleu.
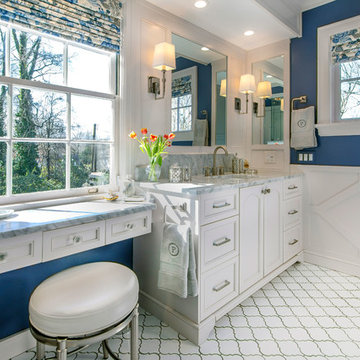
Photos: Darin Holiday w/ Electric Films NC
Bath & Interior Designer: Vanessa Fleming w/ Acorn Interior Design
Custom Cabinets by: Walker Woodworking
Designer: Brandon Fitzmorris
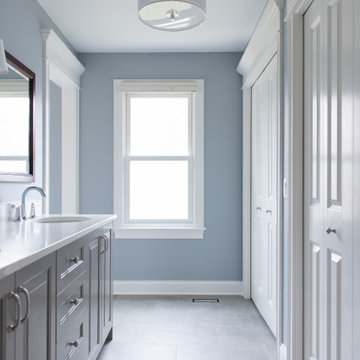
Aménagement d'une salle de bain principale classique de taille moyenne avec un placard à porte shaker, des portes de placard grises, une douche double, WC séparés, un carrelage blanc, des carreaux de porcelaine, un mur bleu, un sol en carrelage de porcelaine, un lavabo encastré, un plan de toilette en quartz modifié, un sol gris, une cabine de douche à porte coulissante, un plan de toilette blanc, une niche, meuble double vasque et meuble-lavabo sur pied.
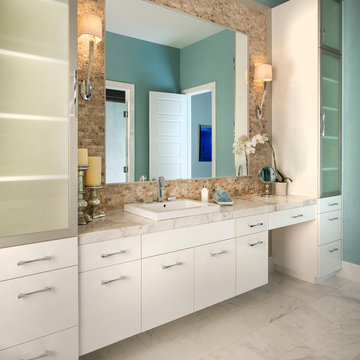
Dan Piassick
Idées déco pour une grande salle de bain principale contemporaine avec un lavabo posé, un placard à porte plane, des portes de placard blanches, un plan de toilette en marbre, une baignoire posée, une douche double, WC séparés, des dalles de pierre, un mur bleu, un sol en marbre, un carrelage blanc et un carrelage noir et blanc.
Idées déco pour une grande salle de bain principale contemporaine avec un lavabo posé, un placard à porte plane, des portes de placard blanches, un plan de toilette en marbre, une baignoire posée, une douche double, WC séparés, des dalles de pierre, un mur bleu, un sol en marbre, un carrelage blanc et un carrelage noir et blanc.
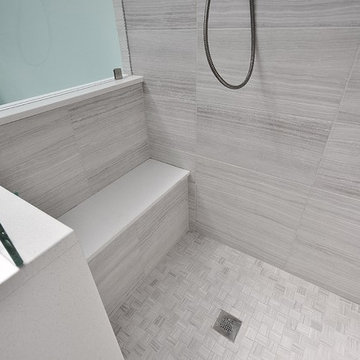
Simple but elegant bathroom remodel. Gorgeous Fieldstone cabinetry in Wayburg door style with java finish. The countertops, shower wall caps and seat are Meganite solid surface in Blanca White. Sleek free standing tub with hand shower. Frameless glass shower surround. Simple design with a splash of lovely wall color.
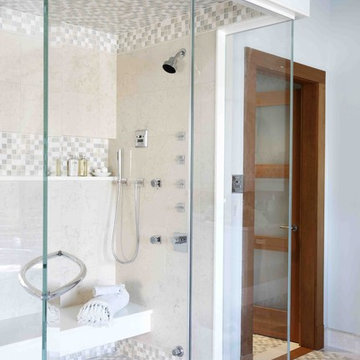
The Hamptons mosaic blend in the Oyster Bay colorway mixes materials, textures and finishes offering limitless possibilities for creative room design.
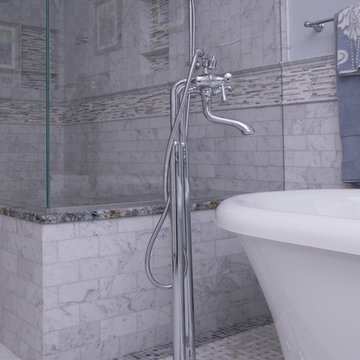
Marilyn Peryer Style House Photography
Idées déco pour une grande salle de bain principale classique avec un placard à porte shaker, des portes de placard blanches, une baignoire indépendante, un carrelage blanc, un sol en marbre, un lavabo encastré, un plan de toilette en granite, une douche double, WC séparés, du carrelage en marbre, un mur bleu, un sol blanc, une cabine de douche à porte battante et un plan de toilette bleu.
Idées déco pour une grande salle de bain principale classique avec un placard à porte shaker, des portes de placard blanches, une baignoire indépendante, un carrelage blanc, un sol en marbre, un lavabo encastré, un plan de toilette en granite, une douche double, WC séparés, du carrelage en marbre, un mur bleu, un sol blanc, une cabine de douche à porte battante et un plan de toilette bleu.
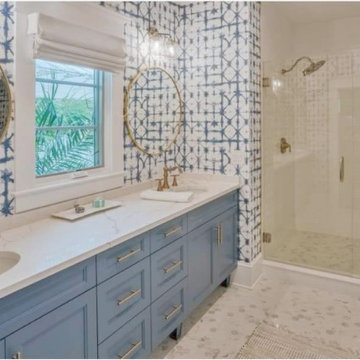
Painted Double Sink Vanities in sky blue are featured with calacatta quartz countertops. Tiled Flooring and an oversized walk in shower provide a spa like atmosphere.
Globe light fixtures and gold hardware sparkle and shine. Blue and white Cross Stitch wall paper added interest and texture to the walls

lattice pattern floor composed of asian statuary and bardiglio marble. Free standing tub. Frameless shower glass
Idée de décoration pour une grande salle de bain principale nordique en bois brun avec un placard à porte plane, une baignoire indépendante, une douche double, WC séparés, un carrelage blanc, du carrelage en marbre, un mur bleu, un sol en marbre, un lavabo encastré, un plan de toilette en marbre, un sol multicolore, une cabine de douche à porte battante, un plan de toilette blanc, une niche, meuble double vasque et meuble-lavabo suspendu.
Idée de décoration pour une grande salle de bain principale nordique en bois brun avec un placard à porte plane, une baignoire indépendante, une douche double, WC séparés, un carrelage blanc, du carrelage en marbre, un mur bleu, un sol en marbre, un lavabo encastré, un plan de toilette en marbre, un sol multicolore, une cabine de douche à porte battante, un plan de toilette blanc, une niche, meuble double vasque et meuble-lavabo suspendu.
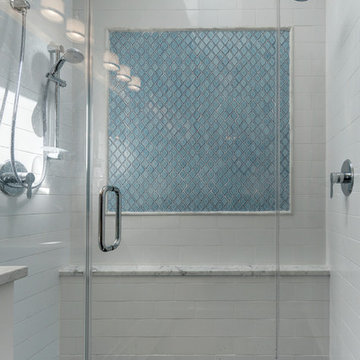
Young couple, old house. Moving into a beautiful in the Alexandria, VA area the bathroom was not going to cut it. great space but misused and outdated, need some TLC and a revamp. Moving the main fixtures around created the option to better utilize the space and more then one person at a time. The light colors helped bring it all together for a spa feel for this busy couple.
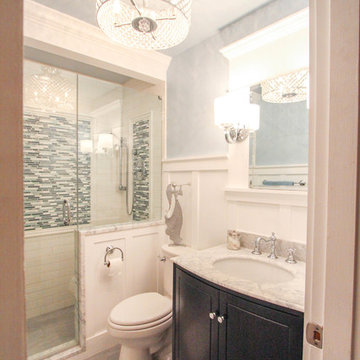
Inspiration pour une petite salle d'eau traditionnelle en bois foncé avec un lavabo encastré, un placard avec porte à panneau surélevé, un plan de toilette en marbre, une douche double, WC séparés, un carrelage blanc, un carrelage métro, un mur bleu et un sol en travertin.
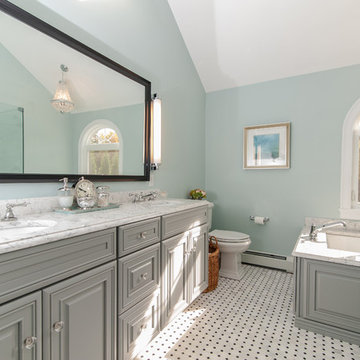
Dale Bunn Photography
Exemple d'une salle de bain principale chic de taille moyenne avec un placard avec porte à panneau surélevé, des portes de placard bleues, une baignoire encastrée, une douche double, WC séparés, un carrelage noir et blanc, un carrelage de pierre, un mur bleu, un sol en marbre, un lavabo encastré et un plan de toilette en quartz modifié.
Exemple d'une salle de bain principale chic de taille moyenne avec un placard avec porte à panneau surélevé, des portes de placard bleues, une baignoire encastrée, une douche double, WC séparés, un carrelage noir et blanc, un carrelage de pierre, un mur bleu, un sol en marbre, un lavabo encastré et un plan de toilette en quartz modifié.
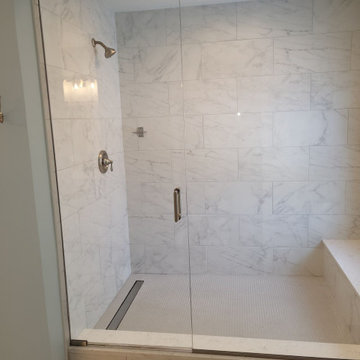
Beautiful white light-filled master bathroom with spacious walk-in shower, featuring Carrara tile and built in bench. White double sink vanity with Cambria quartz countertop with touches of gray to complement the carrara tiles. Soft blue walls for a relaxing shower.
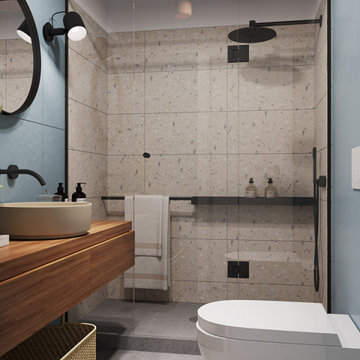
Idée de décoration pour une petite salle de bain principale minimaliste en bois clair avec une douche double, WC suspendus, un carrelage de pierre, un mur bleu, sol en béton ciré, un lavabo posé, un plan de toilette en bois, un sol gris, une cabine de douche à porte coulissante et meuble simple vasque.
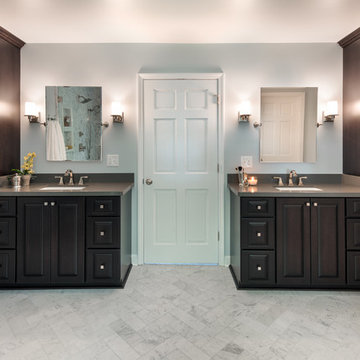
WINNER OF THE 2015 NARI CHARLOTTE CHAPTER CotY AWARD for Best Residential Bathroom $25k-50k |
© Deborah Scannell Photography.
Cette photo montre une salle de bain principale chic en bois foncé de taille moyenne avec un lavabo encastré, un placard avec porte à panneau surélevé, un plan de toilette en quartz modifié, un carrelage gris, un carrelage de pierre, un mur bleu, un sol en marbre, une baignoire posée, une douche double, un sol blanc et une cabine de douche à porte battante.
Cette photo montre une salle de bain principale chic en bois foncé de taille moyenne avec un lavabo encastré, un placard avec porte à panneau surélevé, un plan de toilette en quartz modifié, un carrelage gris, un carrelage de pierre, un mur bleu, un sol en marbre, une baignoire posée, une douche double, un sol blanc et une cabine de douche à porte battante.
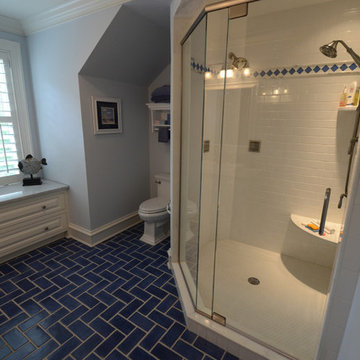
This Guest bathroom is spacious with a window seat and beautiful cobalt blue herringbone tile.
Réalisation d'une grande salle de bain principale tradition avec un lavabo posé, un placard avec porte à panneau surélevé, des portes de placard blanches, un plan de toilette en granite, une douche double, WC à poser, un carrelage bleu, un mur bleu et un sol en carrelage de porcelaine.
Réalisation d'une grande salle de bain principale tradition avec un lavabo posé, un placard avec porte à panneau surélevé, des portes de placard blanches, un plan de toilette en granite, une douche double, WC à poser, un carrelage bleu, un mur bleu et un sol en carrelage de porcelaine.
Idées déco de salles de bain avec une douche double et un mur bleu
4