Idées déco de salles de bain avec une douche double et un mur gris
Trier par :
Budget
Trier par:Populaires du jour
61 - 80 sur 7 529 photos
1 sur 3
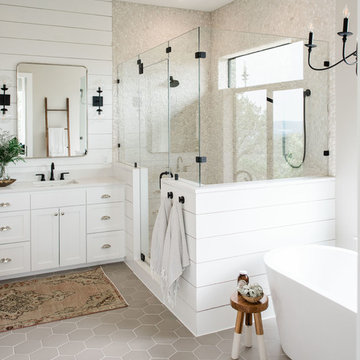
Madeline Harper Photography
Exemple d'une grande salle de bain principale chic avec un placard à porte shaker, des portes de placard blanches, une baignoire indépendante, une douche double, un carrelage beige, une plaque de galets, un mur gris, un sol en carrelage de porcelaine, un lavabo encastré, un plan de toilette en quartz, un sol gris, une cabine de douche à porte battante et un plan de toilette blanc.
Exemple d'une grande salle de bain principale chic avec un placard à porte shaker, des portes de placard blanches, une baignoire indépendante, une douche double, un carrelage beige, une plaque de galets, un mur gris, un sol en carrelage de porcelaine, un lavabo encastré, un plan de toilette en quartz, un sol gris, une cabine de douche à porte battante et un plan de toilette blanc.

Scott DuBose
Cette image montre une grande salle de bain principale minimaliste avec des portes de placard grises, une douche double, un carrelage bleu, un carrelage gris, des carreaux de porcelaine, un mur gris, un sol en carrelage de porcelaine, un lavabo encastré, un plan de toilette en marbre, un sol marron, aucune cabine et un plan de toilette gris.
Cette image montre une grande salle de bain principale minimaliste avec des portes de placard grises, une douche double, un carrelage bleu, un carrelage gris, des carreaux de porcelaine, un mur gris, un sol en carrelage de porcelaine, un lavabo encastré, un plan de toilette en marbre, un sol marron, aucune cabine et un plan de toilette gris.

This main bath suite is a dream come true for my client. We worked together to fix the architects weird floor plan. Now the plan has the free standing bathtub in perfect position. We also fixed the plan for the master bedroom and dual His/Her closets. The marble shower and floor with inlaid tile rug, gray cabinets and Sherwin Williams #SW7001 Marshmallow walls complete the vision! Cat Wilborne Photgraphy
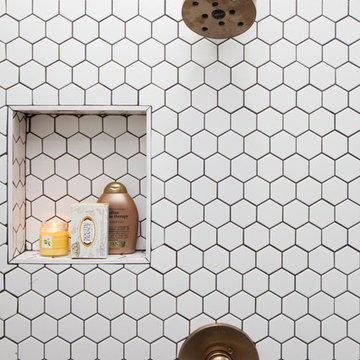
A small yet stylish modern bathroom remodel. Double standing shower with beautiful white hexagon tiles & black grout to create a great contrast.Gold round wall mirrors, dark gray flooring with white his & hers vanities and Carrera marble countertop. Gold hardware to complete the chic look.
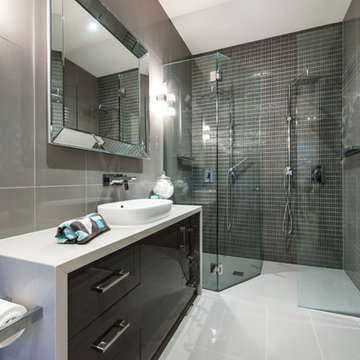
Exemple d'une petite salle de bain tendance en bois foncé avec un placard à porte plane, une douche double, un carrelage gris, mosaïque, un mur gris, un sol en carrelage de porcelaine, un plan vasque, un plan de toilette en quartz modifié et une cabine de douche à porte battante.
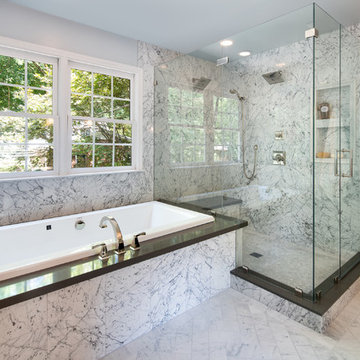
WINNER OF THE 2015 NARI CHARLOTTE CHAPTER CotY AWARD for Best Residential Bathroom $25k-50k |
© Deborah Scannell Photography.
Idée de décoration pour une salle de bain principale et grise et blanche tradition de taille moyenne avec un plan de toilette en quartz modifié, une baignoire posée, une douche double, un carrelage de pierre, un sol en marbre, un carrelage blanc et un mur gris.
Idée de décoration pour une salle de bain principale et grise et blanche tradition de taille moyenne avec un plan de toilette en quartz modifié, une baignoire posée, une douche double, un carrelage de pierre, un sol en marbre, un carrelage blanc et un mur gris.
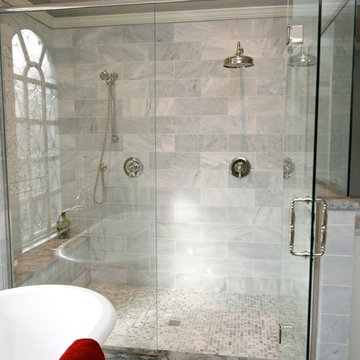
This New Albany, OH Bath Remodel was designed by Senior Bath Designer Jim Deen of Dream Baths by Kitchen Kraft. Photos by Tracy Yohe.
Cette image montre une grande salle de bain principale traditionnelle avec un lavabo encastré, un placard avec porte à panneau surélevé, des portes de placard blanches, un plan de toilette en granite, une baignoire indépendante, une douche double, un carrelage gris, un carrelage de pierre, un mur gris et un sol en marbre.
Cette image montre une grande salle de bain principale traditionnelle avec un lavabo encastré, un placard avec porte à panneau surélevé, des portes de placard blanches, un plan de toilette en granite, une baignoire indépendante, une douche double, un carrelage gris, un carrelage de pierre, un mur gris et un sol en marbre.

Calm and serene master with steam shower and double shower head. Low sheen walnut cabinets add warmth and color
Cette image montre une grande salle de bain principale vintage en bois brun avec un placard en trompe-l'oeil, une baignoire indépendante, une douche double, WC à poser, un carrelage gris, du carrelage en marbre, un mur gris, un sol en marbre, un lavabo encastré, un plan de toilette en quartz modifié, un sol gris, une cabine de douche à porte battante, un plan de toilette blanc, un banc de douche, meuble double vasque et meuble-lavabo encastré.
Cette image montre une grande salle de bain principale vintage en bois brun avec un placard en trompe-l'oeil, une baignoire indépendante, une douche double, WC à poser, un carrelage gris, du carrelage en marbre, un mur gris, un sol en marbre, un lavabo encastré, un plan de toilette en quartz modifié, un sol gris, une cabine de douche à porte battante, un plan de toilette blanc, un banc de douche, meuble double vasque et meuble-lavabo encastré.
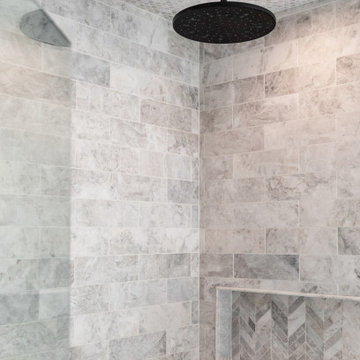
Calm and serene master with steam shower and double shower head. Low sheen walnut cabinets add warmth and color
Réalisation d'une grande salle de bain principale vintage en bois brun avec un placard en trompe-l'oeil, une baignoire indépendante, une douche double, WC à poser, un carrelage gris, du carrelage en marbre, un mur gris, un sol en marbre, un lavabo encastré, un plan de toilette en quartz modifié, un sol gris, une cabine de douche à porte battante, un plan de toilette blanc, un banc de douche, meuble double vasque et meuble-lavabo encastré.
Réalisation d'une grande salle de bain principale vintage en bois brun avec un placard en trompe-l'oeil, une baignoire indépendante, une douche double, WC à poser, un carrelage gris, du carrelage en marbre, un mur gris, un sol en marbre, un lavabo encastré, un plan de toilette en quartz modifié, un sol gris, une cabine de douche à porte battante, un plan de toilette blanc, un banc de douche, meuble double vasque et meuble-lavabo encastré.

A blah master bathroom got a glam update by adding high end finishes. Vessel sinks, burnished gold fixtures, iridescent, glass picket tiles by SOHO - Artemis collection, and Silestone - Copper Mist vanity top add bling. Cabinet color is SW Uncertain Gray.
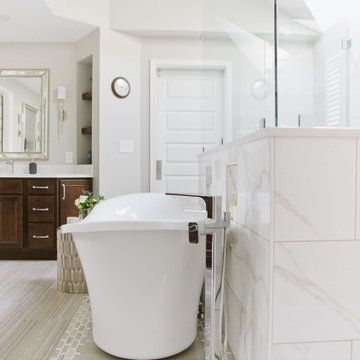
This once dated 70's bathroom has been completely transformed. Goodbye to the tiny coffin shower and awkward angled jetted tub with one small vanity and Hello to a large walk-in double shower, deep freestanding soaking tub and two storage filled vanities. Soft grays and crisp whites fill the space and are accented with chrome finishes throughout.
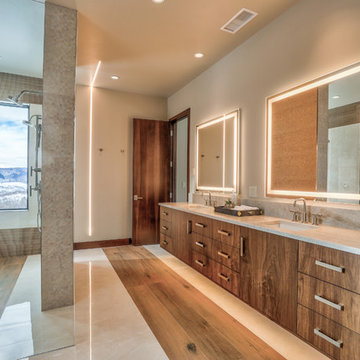
This Master bathroom was a part of a really fun project.
We had an amazing team, consisting of Alpine Mountain Ranch, Rick Hodges Builders and Rumor Designers. The cabinetry is select walnut wood with a medium stain. Photography by Nick Perry with Rocky Mountain Photography.
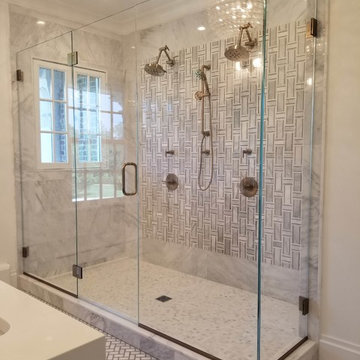
Aménagement d'une salle de bain principale classique de taille moyenne avec un carrelage gris, un carrelage blanc, du carrelage en marbre, une cabine de douche à porte battante, une douche double, un mur gris, un sol en marbre, un lavabo encastré et un sol gris.

Cette photo montre une petite salle de bain principale moderne avec un placard à porte plane, des portes de placard grises, une douche double, WC à poser, un carrelage gris, des carreaux de céramique, un mur gris, carreaux de ciment au sol, une grande vasque, un plan de toilette en quartz modifié, un sol gris, une cabine de douche à porte coulissante et un plan de toilette blanc.

Teri Fotheringham
Aménagement d'une grande salle de bain principale contemporaine en bois clair avec un placard à porte plane, une baignoire indépendante, une douche double, WC suspendus, un carrelage beige, du carrelage en pierre calcaire, un mur gris, un sol en carrelage de porcelaine, un lavabo encastré, un plan de toilette en quartz modifié, un sol blanc, une cabine de douche à porte battante et un plan de toilette blanc.
Aménagement d'une grande salle de bain principale contemporaine en bois clair avec un placard à porte plane, une baignoire indépendante, une douche double, WC suspendus, un carrelage beige, du carrelage en pierre calcaire, un mur gris, un sol en carrelage de porcelaine, un lavabo encastré, un plan de toilette en quartz modifié, un sol blanc, une cabine de douche à porte battante et un plan de toilette blanc.
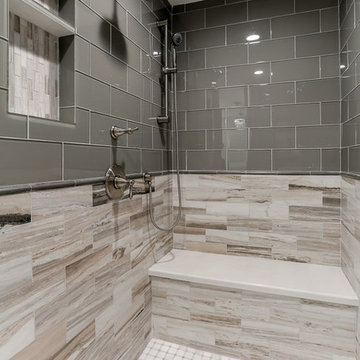
Photo Credit: Christy Armstrong www.homepix.com
The walk-in shower in the master bath is mix of glass and ceramic tiles laid in a subway pattern. The multi-head shower adds to the luxury of the shower along with the wonderful bench built-in giving its occupants the ability to enjoy the relaxation this bath brings to mind. The niche also mirrors the lower tiles in a smaller scale.
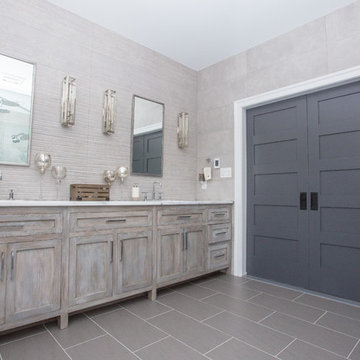
Aménagement d'une grande salle de bain principale classique en bois clair avec un placard à porte shaker, une baignoire indépendante, une douche double, WC à poser, un carrelage gris, des carreaux de porcelaine, un mur gris, un sol en carrelage de porcelaine, un lavabo encastré, un plan de toilette en marbre, un sol gris, une cabine de douche à porte battante et un plan de toilette blanc.
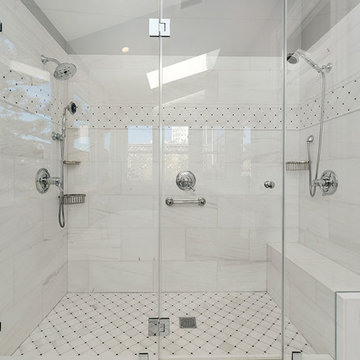
The modernized master bathroom features a Victoria+Albert freestanding bathtub and Brizio faucet sit upon stone tile Dolomite diamond pattern flooring.

Travis Peterson
Cette photo montre une très grande salle de bain principale chic en bois brun avec une baignoire indépendante, une douche double, WC séparés, un carrelage blanc, un mur gris, un sol en marbre, un lavabo encastré, un plan de toilette en marbre et un placard à porte shaker.
Cette photo montre une très grande salle de bain principale chic en bois brun avec une baignoire indépendante, une douche double, WC séparés, un carrelage blanc, un mur gris, un sol en marbre, un lavabo encastré, un plan de toilette en marbre et un placard à porte shaker.

Recently completed master suite renovation in the northern suburbs of Minneapolis. This was a major change from the previous bathroom and bedroom which was outdated and rundown!
Idées déco de salles de bain avec une douche double et un mur gris
4