Idées déco de salles de bain avec une douche double et un mur gris
Trier par :
Budget
Trier par:Populaires du jour
101 - 120 sur 7 529 photos
1 sur 3
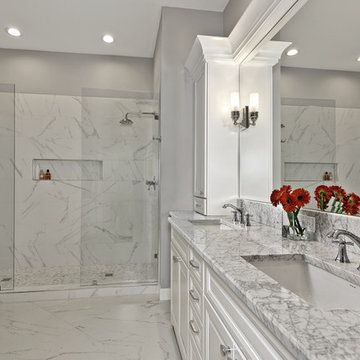
The clients shared with us an inspiration picture of a white marble bathroom with clean lines and elegant feel. Their current master bathroom was far from elegant. With a somewhat limited budget, the goal was to create a walk-in shower, additional storage and elegant feel without having to change much of the footprint.
To have the look of a marble bath without the high price tag we used on the floor and walls a durable porcelain tile with a realistic Carrara marble look makes this upscale bathroom a breeze to maintain. It also compliments the real Carrara marble countertop perfectly.
A vanity with dual sinks was installed. On each side of the vanity is ample cabinet and drawer storage. This bathroom utilized all the storage space possible, while still having an open feel and flow.
This master bath now has clean lines, delicate fixtures and the look of high end materials without the high end price-tag. The result is an elegant bathroom that they enjoy spending time and relaxing in.
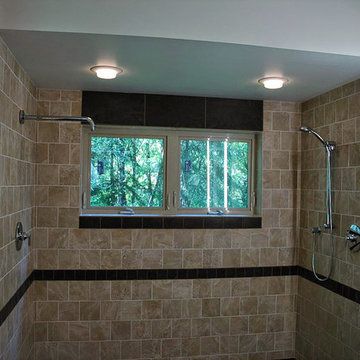
Custom walk in shower with dual shower heads. This shower also has recessed lighting and windows to offer lots of natural light.
Cette image montre une salle de bain principale craftsman de taille moyenne avec une douche double, un carrelage marron, un carrelage beige, des carreaux de céramique et un mur gris.
Cette image montre une salle de bain principale craftsman de taille moyenne avec une douche double, un carrelage marron, un carrelage beige, des carreaux de céramique et un mur gris.
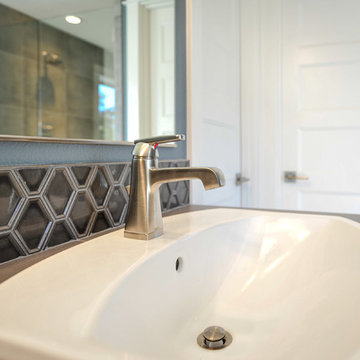
Photographed By: Heidi Von Tagen
Cette image montre une salle de bain design de taille moyenne avec un lavabo posé, un plan de toilette en carrelage, une douche double, un carrelage marron, des carreaux de céramique, un mur gris et un sol en carrelage de céramique.
Cette image montre une salle de bain design de taille moyenne avec un lavabo posé, un plan de toilette en carrelage, une douche double, un carrelage marron, des carreaux de céramique, un mur gris et un sol en carrelage de céramique.
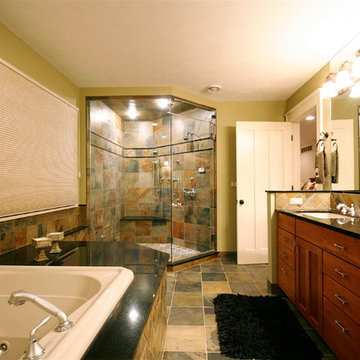
The master bathroom features a jetted tub, Euro shower, black granite and stone tile.
Exemple d'une grande salle de bain principale craftsman en bois brun avec un lavabo encastré, un placard à porte shaker, un plan de toilette en granite, une baignoire posée, une douche double, un carrelage multicolore, un carrelage de pierre, un mur gris et un sol en ardoise.
Exemple d'une grande salle de bain principale craftsman en bois brun avec un lavabo encastré, un placard à porte shaker, un plan de toilette en granite, une baignoire posée, une douche double, un carrelage multicolore, un carrelage de pierre, un mur gris et un sol en ardoise.

Exemple d'une salle de bain principale chic de taille moyenne avec un placard avec porte à panneau encastré, des portes de placard grises, une douche double, WC séparés, un carrelage beige, des carreaux de céramique, un mur gris, un sol en carrelage de céramique, un lavabo encastré, un plan de toilette en granite, un sol beige, une cabine de douche à porte battante, un plan de toilette multicolore, un banc de douche, meuble double vasque et meuble-lavabo encastré.
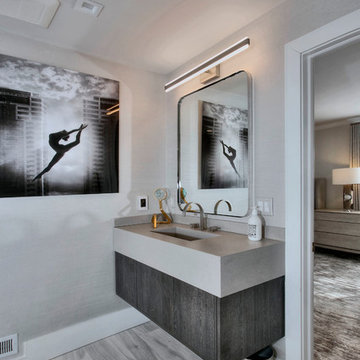
Inspiration pour une salle de bain traditionnelle de taille moyenne avec des portes de placard grises, une douche double, WC à poser, un carrelage gris, des carreaux de porcelaine, un mur gris, un sol en carrelage de porcelaine, un lavabo suspendu, un plan de toilette en quartz modifié, un sol gris, un plan de toilette gris et une cabine de douche à porte battante.
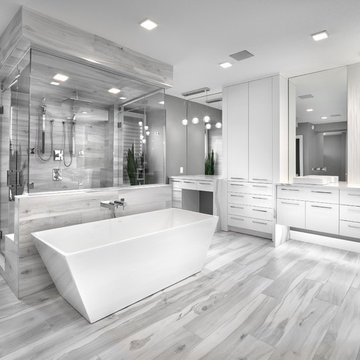
You will never want to leave this masters ensuite. It is truly spa inspired. Oversized tiles steam shower with glass doors. Dual sinks an vanities, makeup counter. Heated tile floor.

Custom Built Shower niche for client. All the shower fixtures are controlled by this digital interface from Kohler's DTV+.
Inspiration pour une grande salle de bain principale traditionnelle avec un placard avec porte à panneau surélevé, des portes de placard blanches, une baignoire posée, une douche double, WC à poser, un carrelage blanc, des carreaux de porcelaine, un mur gris, un sol en marbre, un lavabo encastré, un plan de toilette en verre, un sol blanc, une cabine de douche à porte battante et un plan de toilette blanc.
Inspiration pour une grande salle de bain principale traditionnelle avec un placard avec porte à panneau surélevé, des portes de placard blanches, une baignoire posée, une douche double, WC à poser, un carrelage blanc, des carreaux de porcelaine, un mur gris, un sol en marbre, un lavabo encastré, un plan de toilette en verre, un sol blanc, une cabine de douche à porte battante et un plan de toilette blanc.
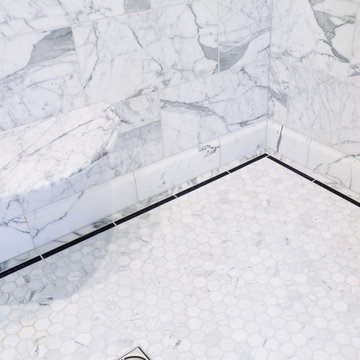
Giancarlo Castelli
Idée de décoration pour une très grande salle de bain principale champêtre avec un placard avec porte à panneau encastré, des portes de placard blanches, une baignoire posée, une douche double, un carrelage blanc, du carrelage en marbre, un mur gris, un sol en marbre, un lavabo encastré, un plan de toilette en marbre, un sol blanc, une cabine de douche à porte battante et un plan de toilette blanc.
Idée de décoration pour une très grande salle de bain principale champêtre avec un placard avec porte à panneau encastré, des portes de placard blanches, une baignoire posée, une douche double, un carrelage blanc, du carrelage en marbre, un mur gris, un sol en marbre, un lavabo encastré, un plan de toilette en marbre, un sol blanc, une cabine de douche à porte battante et un plan de toilette blanc.
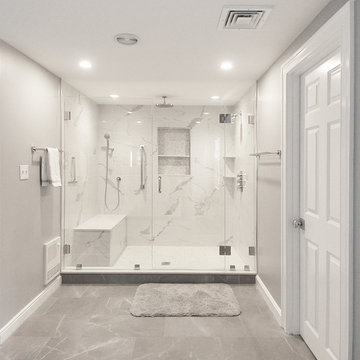
Cette photo montre une grande salle de bain principale tendance avec un placard à porte plane, des portes de placard blanches, une baignoire indépendante, une douche double, un bidet, un carrelage blanc, du carrelage en marbre, un mur gris, un sol en carrelage de porcelaine, un lavabo encastré, un plan de toilette en quartz modifié, un sol gris, une cabine de douche à porte battante et un plan de toilette blanc.
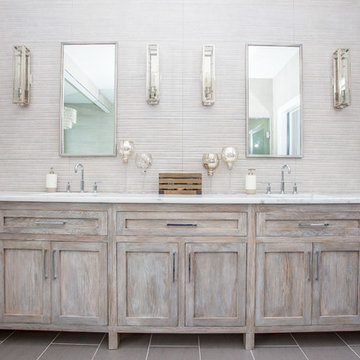
Inspiration pour une grande salle de bain principale traditionnelle en bois clair avec un placard à porte shaker, une baignoire indépendante, une douche double, WC à poser, un carrelage gris, des carreaux de porcelaine, un mur gris, un sol en carrelage de porcelaine, un lavabo encastré, un plan de toilette en marbre, un sol gris, une cabine de douche à porte battante et un plan de toilette blanc.
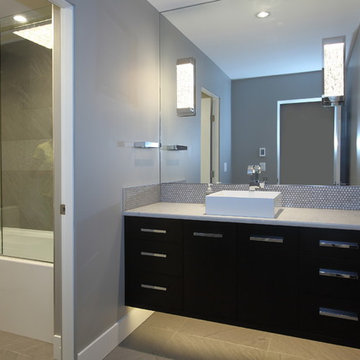
Don Weixl Photography
Cette image montre une salle de bain minimaliste en bois foncé de taille moyenne avec un placard à porte plane, une douche double, un carrelage gris, des carreaux de porcelaine, un mur gris, un sol en marbre, un lavabo encastré et un plan de toilette en quartz modifié.
Cette image montre une salle de bain minimaliste en bois foncé de taille moyenne avec un placard à porte plane, une douche double, un carrelage gris, des carreaux de porcelaine, un mur gris, un sol en marbre, un lavabo encastré et un plan de toilette en quartz modifié.
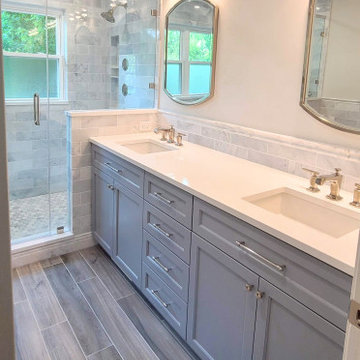
The old linen closet was eliminated in order to extend the bathroom vanity. This couple is no longer on top of each other while getting ready each day.

We gut renovated this ensuite master bathroom. My clients needed to update and add more storage. We made the shower larger with 2 shower heads and 2 controls.
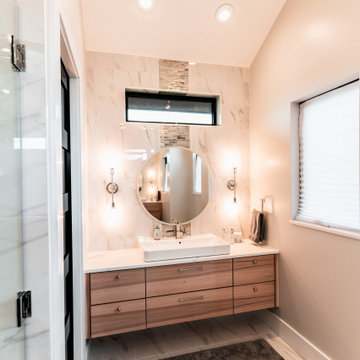
Striking!
Impeccably designed master bath features his & her vanities that mirror each other. Clean, minimal slab style drawer fronts showcase book matched hickory. Floating above the floor & topped with a vessel style sink the wall to wall vanity sits beneath an arrangement of shapes: a rectangular window, a strip of decorative tile & a circular mirror. Our custom modern white stain softens the natural hickory.

We removed the tub, and relocated the entrance to the walk in closet to the bedroom to enable increasing the size of the shower for 2 people. We added a bench and large wall to wall niche that tied into the accent tiles and quartz slabs on the shower walls. The valves for the shower heads are located on the inside of each ponywall for easy access prior to entering the shower. The door to the water closet was relocated and replaced with a barn door. New cabinets with a storage tower, quartz countertops and new plumbing and light fixtures complete the new design. Added features include radiant heated floors and water purifying system.
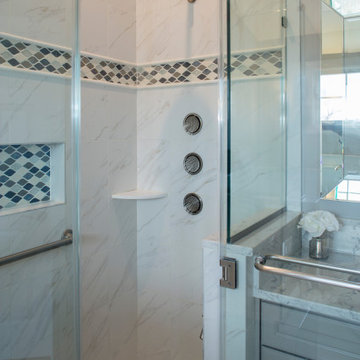
Idées déco pour une grande salle de bain principale contemporaine avec un placard avec porte à panneau encastré, des portes de placard grises, une baignoire indépendante, une douche double, WC séparés, un carrelage gris, des carreaux de céramique, un mur gris, un sol en carrelage de céramique, un lavabo encastré, un plan de toilette en marbre, un sol gris, une cabine de douche à porte battante, un plan de toilette gris, un banc de douche, meuble double vasque, meuble-lavabo encastré et boiseries.
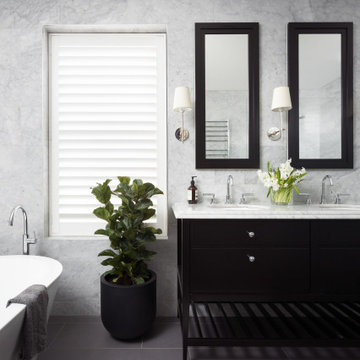
This lovely family bathroom was remodelled to update for a busy family. The existing bathroom was small with a spacious separate powder room next store. I combined the two rooms to provide a generous bathroom space. The home is a Georgian terrace and required a classic bathroom to be in-keeping with the traditional architecture of the home but with all the modern requirements. The bathroom cabinet was custom made to look like a piece of furniture and the bath wall was tiled in a feature herringbone marble tile. The other walls were tiled in the same marble but in a large brick pattern tile with a dark charcoal ceramic tile used on the floor. Custom shaving cabinets were made to add a style and depth of colour and storage within.
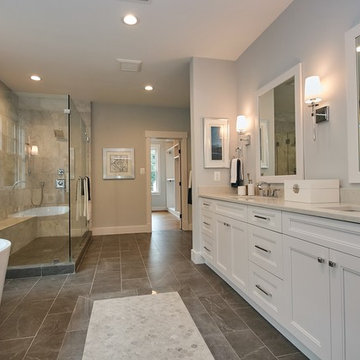
The master bedroom includes a large white vanity, in-lay accent tile on the floor and an expansive shower with a wide bench seat.
Cette image montre une grande salle de bain principale rustique avec un placard avec porte à panneau encastré, des portes de placard blanches, une baignoire indépendante, une douche double, WC séparés, un carrelage blanc, du carrelage en marbre, un mur gris, un sol en carrelage de céramique, un lavabo encastré, un plan de toilette en quartz modifié, un sol gris, une cabine de douche à porte battante et un plan de toilette gris.
Cette image montre une grande salle de bain principale rustique avec un placard avec porte à panneau encastré, des portes de placard blanches, une baignoire indépendante, une douche double, WC séparés, un carrelage blanc, du carrelage en marbre, un mur gris, un sol en carrelage de céramique, un lavabo encastré, un plan de toilette en quartz modifié, un sol gris, une cabine de douche à porte battante et un plan de toilette gris.
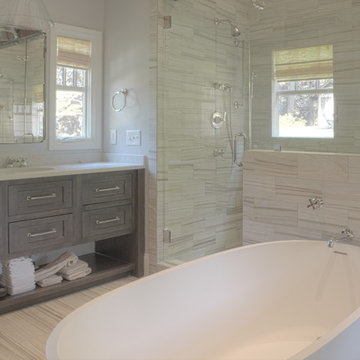
Specialty Tile
Cette image montre une grande salle de bain principale traditionnelle avec un placard en trompe-l'oeil, des portes de placard grises, une baignoire indépendante, une douche double, un carrelage multicolore, des carreaux de porcelaine, un mur gris, un sol en carrelage de porcelaine, un lavabo encastré, un plan de toilette en quartz modifié, un sol multicolore et une cabine de douche à porte coulissante.
Cette image montre une grande salle de bain principale traditionnelle avec un placard en trompe-l'oeil, des portes de placard grises, une baignoire indépendante, une douche double, un carrelage multicolore, des carreaux de porcelaine, un mur gris, un sol en carrelage de porcelaine, un lavabo encastré, un plan de toilette en quartz modifié, un sol multicolore et une cabine de douche à porte coulissante.
Idées déco de salles de bain avec une douche double et un mur gris
6