Idées déco de salles de bain avec une douche double et un plan de toilette en surface solide
Trier par :
Budget
Trier par:Populaires du jour
1 - 20 sur 1 186 photos
1 sur 3
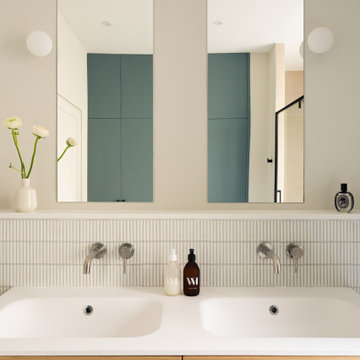
Mise en lumière de la salle d’eau. Cette pièce est pensée comme un véritable écrin de douceur. La combinaison délicate de faïence kit kat @casalux et revêtement de sol à la finition moucheté contribue à son raffinement.

Tony Soluri
Réalisation d'une grande salle de bain principale design en bois clair avec un placard à porte plane, un carrelage gris, des carreaux de porcelaine, un sol en carrelage de porcelaine, un plan de toilette en surface solide, un sol gris, une douche double, un lavabo intégré et aucune cabine.
Réalisation d'une grande salle de bain principale design en bois clair avec un placard à porte plane, un carrelage gris, des carreaux de porcelaine, un sol en carrelage de porcelaine, un plan de toilette en surface solide, un sol gris, une douche double, un lavabo intégré et aucune cabine.

Creation of a new master bathroom, kids’ bathroom, toilet room and a WIC from a mid. size bathroom was a challenge but the results were amazing.
The master bathroom has a huge 5.5'x6' shower with his/hers shower heads.
The main wall of the shower is made from 2 book matched porcelain slabs, the rest of the walls are made from Thasos marble tile and the floors are slate stone.
The vanity is a double sink custom made with distress wood stain finish and its almost 10' long.
The vanity countertop and backsplash are made from the same porcelain slab that was used on the shower wall.
The two pocket doors on the opposite wall from the vanity hide the WIC and the water closet where a $6k toilet/bidet unit is warmed up and ready for her owner at any given moment.
Notice also the huge 100" mirror with built-in LED light, it is a great tool to make the relatively narrow bathroom to look twice its size.

Inspiration pour une salle d'eau design de taille moyenne avec un placard à porte plane, des portes de placard beiges, WC suspendus, un carrelage vert, un mur blanc, un plan de toilette en surface solide, un sol blanc, une cabine de douche à porte battante, une douche double, des carreaux de céramique, un sol en carrelage de céramique, un plan de toilette blanc et un lavabo intégré.

Réalisation d'une grande salle de bain principale minimaliste avec une baignoire indépendante, une douche double, un mur blanc, sol en béton ciré, un lavabo intégré, un plan de toilette en surface solide, un sol gris, une cabine de douche à porte battante et un plan de toilette blanc.

Exemple d'une grande salle de bain principale tendance avec un placard à porte plane, des portes de placard blanches, une baignoire indépendante, une douche double, WC à poser, un carrelage blanc, des carreaux de céramique, un mur blanc, parquet clair, une vasque, un plan de toilette en surface solide, un sol beige et aucune cabine.
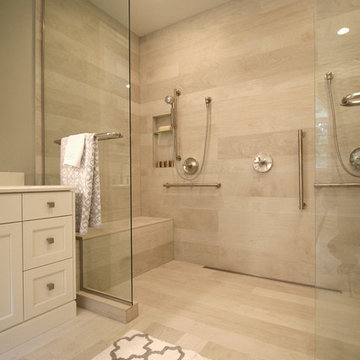
Open plan _ powder / shower rooms.
Wooden floor look porcelain tile wall / floor.
Two contemporary adjustable hand showers.
White Shaker variant vanity cabinets.
Caesarstone counter top / backsplash.
Niche shelves ( recessed shelves).
Lots of grab bars.
Shower benches.
Linear drain.
Rain tile.

Richmond Hill Design + Build brings you this gorgeous American four-square home, crowned with a charming, black metal roof in Richmond’s historic Ginter Park neighborhood! Situated on a .46 acre lot, this craftsman-style home greets you with double, 8-lite front doors and a grand, wrap-around front porch. Upon entering the foyer, you’ll see the lovely dining room on the left, with crisp, white wainscoting and spacious sitting room/study with French doors to the right. Straight ahead is the large family room with a gas fireplace and flanking 48” tall built-in shelving. A panel of expansive 12’ sliding glass doors leads out to the 20’ x 14’ covered porch, creating an indoor/outdoor living and entertaining space. An amazing kitchen is to the left, featuring a 7’ island with farmhouse sink, stylish gold-toned, articulating faucet, two-toned cabinetry, soft close doors/drawers, quart countertops and premium Electrolux appliances. Incredibly useful butler’s pantry, between the kitchen and dining room, sports glass-front, upper cabinetry and a 46-bottle wine cooler. With 4 bedrooms, 3-1/2 baths and 5 walk-in closets, space will not be an issue. The owner’s suite has a freestanding, soaking tub, large frameless shower, water closet and 2 walk-in closets, as well a nice view of the backyard. Laundry room, with cabinetry and counter space, is conveniently located off of the classic central hall upstairs. Three additional bedrooms, all with walk-in closets, round out the second floor, with one bedroom having attached full bath and the other two bedrooms sharing a Jack and Jill bath. Lovely hickory wood floors, upgraded Craftsman trim package and custom details throughout!

Todd Mason, Halkin Photography
Cette image montre une salle de bain principale design de taille moyenne avec un placard à porte plane, des portes de placard blanches, une douche double, WC à poser, un carrelage bleu, du carrelage en marbre, un mur bleu, un sol en marbre, un lavabo intégré, un plan de toilette en surface solide, un sol bleu et une cabine de douche à porte coulissante.
Cette image montre une salle de bain principale design de taille moyenne avec un placard à porte plane, des portes de placard blanches, une douche double, WC à poser, un carrelage bleu, du carrelage en marbre, un mur bleu, un sol en marbre, un lavabo intégré, un plan de toilette en surface solide, un sol bleu et une cabine de douche à porte coulissante.
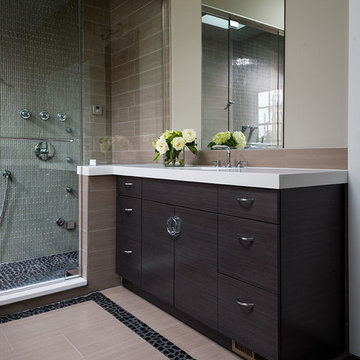
Inspiration pour une salle de bain principale chalet en bois foncé de taille moyenne avec un placard à porte plane, un plan de toilette en surface solide, une douche double, un carrelage beige, des carreaux de porcelaine, un mur beige et un sol en carrelage de porcelaine.
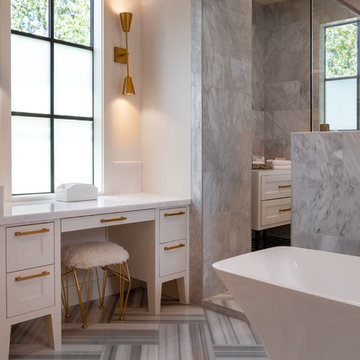
JR Woody Photography
Cette image montre une grande salle de bain principale traditionnelle avec un placard avec porte à panneau encastré, des portes de placard blanches, une baignoire indépendante, une douche double, un carrelage gris, un carrelage blanc, du carrelage en pierre calcaire, un mur blanc, un sol en calcaire, un lavabo encastré, un plan de toilette en surface solide, un sol blanc, une cabine de douche à porte battante et un plan de toilette blanc.
Cette image montre une grande salle de bain principale traditionnelle avec un placard avec porte à panneau encastré, des portes de placard blanches, une baignoire indépendante, une douche double, un carrelage gris, un carrelage blanc, du carrelage en pierre calcaire, un mur blanc, un sol en calcaire, un lavabo encastré, un plan de toilette en surface solide, un sol blanc, une cabine de douche à porte battante et un plan de toilette blanc.
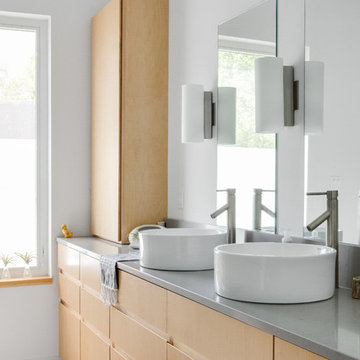
Chad Mellon Photography
Cette photo montre une petite salle de bain principale tendance en bois clair avec un placard à porte plane, une douche double, WC à poser, un carrelage gris, un carrelage de pierre, un mur blanc, sol en béton ciré, une vasque, un plan de toilette en surface solide, un sol gris, une cabine de douche à porte battante et un plan de toilette gris.
Cette photo montre une petite salle de bain principale tendance en bois clair avec un placard à porte plane, une douche double, WC à poser, un carrelage gris, un carrelage de pierre, un mur blanc, sol en béton ciré, une vasque, un plan de toilette en surface solide, un sol gris, une cabine de douche à porte battante et un plan de toilette gris.
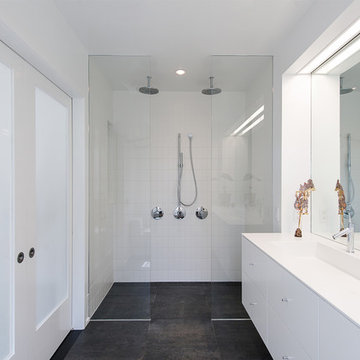
Renovation and redesign of a 1980s addition to create an open, airy Danish-Modern interior in the Brookmont neighborhood of Bethesda, MD. Photography: Katherine Ma, Studio by MAK

Aménagement d'une salle de bain principale classique de taille moyenne avec un placard en trompe-l'oeil, des portes de placard blanches, une baignoire sur pieds, une douche double, WC séparés, un carrelage blanc, des carreaux de porcelaine, un mur gris, un sol en carrelage de porcelaine, un lavabo encastré, un plan de toilette en surface solide, un sol blanc, une cabine de douche à porte battante, un plan de toilette blanc, un banc de douche, meuble double vasque, meuble-lavabo encastré et un plafond décaissé.

The Primary Bedroom Suite Bathroom features double sinks with elegant faucets and picture frame mirrors above. A small linen cabinet sits on top of the countertop, separating the sides and providing storage. A full height, open shelf linen closet is just out of the frame to the left.
The room also features a large, walk in shower and an enclosed toilet room.
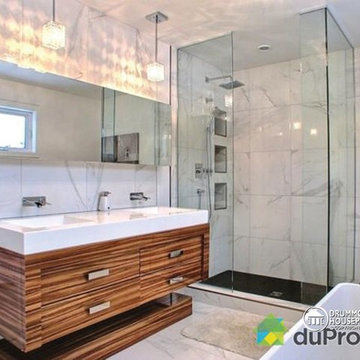
MASTER BATHROOM - HOME DESIGN NO. 3713-V1 by Drummond House Plans
Having received much attention at a Home Show in which it had been built on site and in response to the many requests for the addition of a garage to plan 3713, we are pleased to present model 3713-V1. The addition of a garage that is 14’ wide and almost 28’ deep is sure to meet the needs of the many who specifically requested this convenient feature.
Outside, the addition of a garage clad in fibre cement panels with cedar siding matches the rest of the structure for a pleasing visual impact and definite curb appeal.
Inside, other than the service entrance from the garage, this plan shares the same laudable features as its predecessor such as 9’ ceilings throughout the main level, a modern fireplace in the living room, a kitchen with an 8’ x 3’ island and computer corner, nicely sized bedrooms with ample closet space that includes a walk-in in the master bedroom and a full bathroom with separate 42” x 60” shower enclosure.
We invite you to discover our contemporary collection and share your comments with us ! http://www.drummondhouseplans.com/modern-and-contemporary.html
Blueprints, CAD and PDF files available starting at only $919 (best price guarantee)
DRUMMOND HOUSE PLANS - 2015COPYRIGHTS

James Florio & Kyle Duetmeyer
Cette image montre une salle de bain principale minimaliste de taille moyenne avec un placard à porte plane, des portes de placard noires, une douche double, WC à poser, un carrelage noir, du carrelage en ardoise, un mur gris, un sol en carrelage de porcelaine, un lavabo encastré, un plan de toilette en surface solide, un sol noir et une cabine de douche à porte battante.
Cette image montre une salle de bain principale minimaliste de taille moyenne avec un placard à porte plane, des portes de placard noires, une douche double, WC à poser, un carrelage noir, du carrelage en ardoise, un mur gris, un sol en carrelage de porcelaine, un lavabo encastré, un plan de toilette en surface solide, un sol noir et une cabine de douche à porte battante.
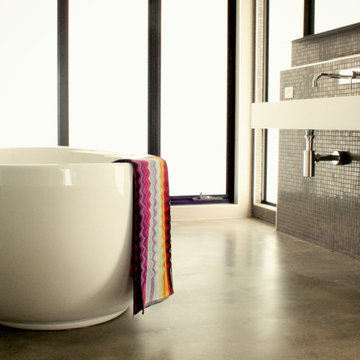
Large master bathroom with easy to maintain concrete floors, no cabinets to avoid clutter and large freestanding bathtub. Large frosted windows for privacy but allow lots of light also. Entire bathroom is tiled from floor to ceiling including window reveals.

Creation of a new master bathroom, kids’ bathroom, toilet room and a WIC from a mid. size bathroom was a challenge but the results were amazing.
The master bathroom has a huge 5.5'x6' shower with his/hers shower heads.
The main wall of the shower is made from 2 book matched porcelain slabs, the rest of the walls are made from Thasos marble tile and the floors are slate stone.
The vanity is a double sink custom made with distress wood stain finish and its almost 10' long.
The vanity countertop and backsplash are made from the same porcelain slab that was used on the shower wall.
The two pocket doors on the opposite wall from the vanity hide the WIC and the water closet where a $6k toilet/bidet unit is warmed up and ready for her owner at any given moment.
Notice also the huge 100" mirror with built-in LED light, it is a great tool to make the relatively narrow bathroom to look twice its size.

Inspiration pour une grande salle de bain principale traditionnelle avec un placard à porte shaker, des portes de placard noires, une baignoire indépendante, une douche double, un carrelage blanc, des carreaux de céramique, un sol en marbre, un lavabo encastré, un plan de toilette en surface solide, un sol gris, une cabine de douche à porte battante, un plan de toilette blanc, meuble double vasque, meuble-lavabo sur pied et un mur blanc.
Idées déco de salles de bain avec une douche double et un plan de toilette en surface solide
1