Idées déco de salles de bain avec une douche double et un plan de toilette en surface solide
Trier par :
Budget
Trier par:Populaires du jour
101 - 120 sur 1 186 photos
1 sur 3
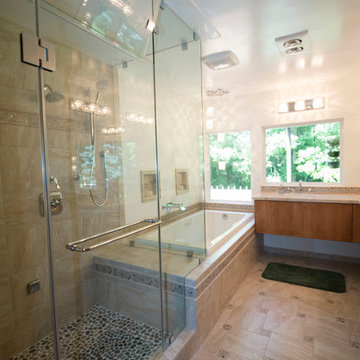
Design and installation by Mauk Cabinets by design in Tipp City, OH. Designer: Eric Roach.
Photographer: Shelley Schilperoot
Cette photo montre une salle de bain principale chic en bois clair de taille moyenne avec un lavabo encastré, un placard à porte plane, un plan de toilette en surface solide, une baignoire posée, une douche double, WC séparés, un carrelage beige, des carreaux de céramique, un mur beige et un sol en carrelage de céramique.
Cette photo montre une salle de bain principale chic en bois clair de taille moyenne avec un lavabo encastré, un placard à porte plane, un plan de toilette en surface solide, une baignoire posée, une douche double, WC séparés, un carrelage beige, des carreaux de céramique, un mur beige et un sol en carrelage de céramique.
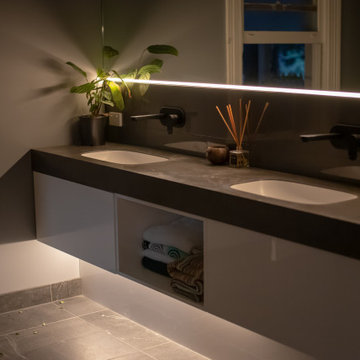
Tasked with designing and renovating two spacious bathrooms for a modern, young couple - we aimed to merge their styles and comforts with some luxurious fixtures and finishes. Integrated basins, LED strip lighting and a freestanding bath in the En-suite were the highlights of this project
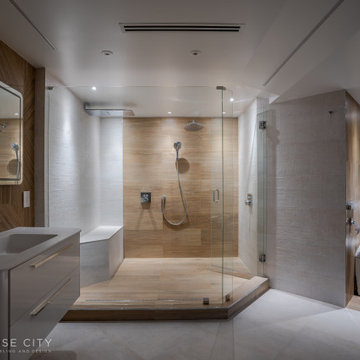
We design 3 different light scenarios for this bathroom . This one is “ Intimate “ design to relax you. Sit on the bench , take waterfall shower and come down ......
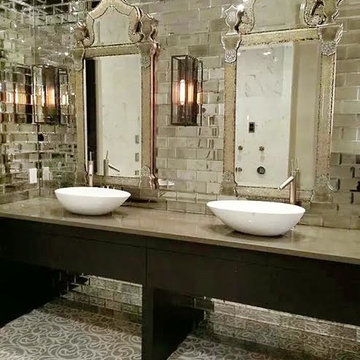
This master bathroom renovation is a beautiful mixture of materials and styles. With waterjet cut floor tile comprised of marble and glass, a delicate damask pattern is created under your feet. The antique mirrored tile puts a luxurious spin on the standard subway tile look.
What do we love most about this project? -- The layers of mirrored elements make us feel like we are in our own version of Versailles!
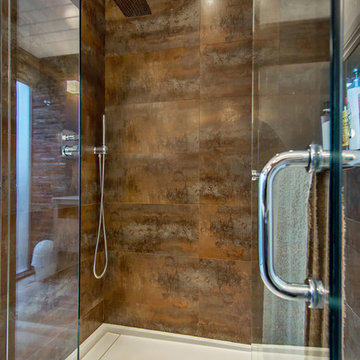
Cette photo montre une salle de bain rétro de taille moyenne avec un plan vasque, un placard sans porte, des portes de placard marrons, un plan de toilette en surface solide, une douche double, WC à poser, un carrelage marron, des carreaux de porcelaine, un mur marron et un sol en carrelage de porcelaine.
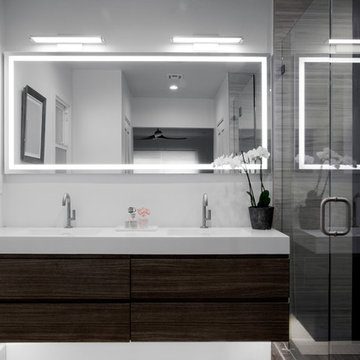
A once small enclosed Jack and Jill bathroom that was connected to the master bedroom and to the hallway completely rebuilt to become the master bathroom as part of an open floor design with the master bedroom.
2 walk-in closets (his and hers) with frosted glass bi-fold doors, the wood flooring of the master bedroom continues into the bathroom space, a nice sized 72" wall mounted vanity wood finish vanity picks up the wood grains of the floor and a huge side to side LED mirror gives a great depth effect.
The huge master shower can easily accommodate 2 people with dark bamboo printed porcelain tile for the floor and bench and a light gray stripped rectangular tiled walls gives an additional feeling of space.
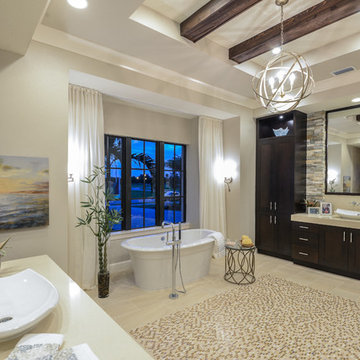
Grey Street Studios Phototgraphy
Aménagement d'une très grande salle de bain principale contemporaine en bois foncé avec un placard à porte plane, une baignoire indépendante, une douche double, WC séparés, un carrelage beige, mosaïque, un mur beige, un sol en carrelage de porcelaine, une vasque et un plan de toilette en surface solide.
Aménagement d'une très grande salle de bain principale contemporaine en bois foncé avec un placard à porte plane, une baignoire indépendante, une douche double, WC séparés, un carrelage beige, mosaïque, un mur beige, un sol en carrelage de porcelaine, une vasque et un plan de toilette en surface solide.
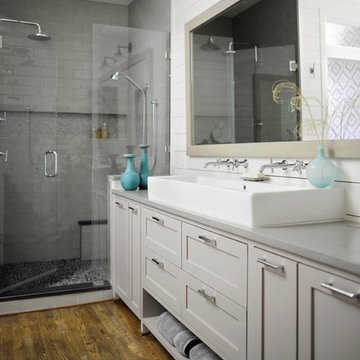
Compact Master Bath in Shades of Gray.
Photography - anthonymasterson.com
Inspiration pour une petite salle de bain principale minimaliste avec un placard à porte shaker, des portes de placard grises, une baignoire indépendante, une douche double, WC à poser, un carrelage gris, des carreaux de céramique, un mur blanc, un sol en bois brun, une grande vasque et un plan de toilette en surface solide.
Inspiration pour une petite salle de bain principale minimaliste avec un placard à porte shaker, des portes de placard grises, une baignoire indépendante, une douche double, WC à poser, un carrelage gris, des carreaux de céramique, un mur blanc, un sol en bois brun, une grande vasque et un plan de toilette en surface solide.
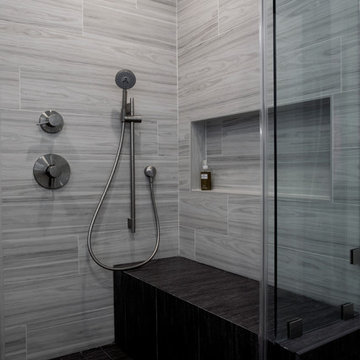
A once small enclosed Jack and Jill bathroom that was connected to the master bedroom and to the hallway completely rebuilt to become the master bathroom as part of an open floor design with the master bedroom.
2 walk-in closets (his and hers) with frosted glass bi-fold doors, the wood flooring of the master bedroom continues into the bathroom space, a nice sized 72" wall mounted vanity wood finish vanity picks up the wood grains of the floor and a huge side to side LED mirror gives a great depth effect.
The huge master shower can easily accommodate 2 people with dark bamboo printed porcelain tile for the floor and bench and a light gray stripped rectangular tiled walls gives an additional feeling of space.
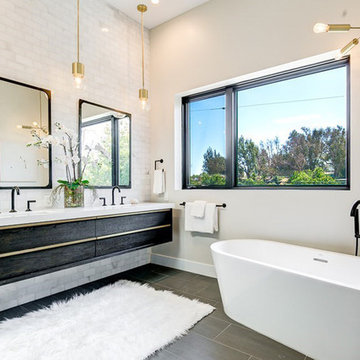
LETTER FOUR worked directly with the developer to create a gorgeous property. We were instrumental executing the design and in the selection of interior and exterior finishes, fixtures, cabinetry, lighting. The target buyer for this home was a young professional individual or couple looking for a modern turn-key residence with an open floor plan and indoor-outdoor living.
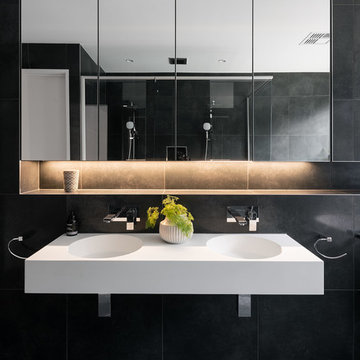
Angus Martin Photography
Réalisation d'une grande salle de bain principale design avec une baignoire indépendante, une douche double, WC à poser, un carrelage noir, des carreaux de porcelaine, un mur noir, un sol en carrelage de porcelaine, un lavabo suspendu, un plan de toilette en surface solide, un sol noir, une cabine de douche à porte battante et un plan de toilette blanc.
Réalisation d'une grande salle de bain principale design avec une baignoire indépendante, une douche double, WC à poser, un carrelage noir, des carreaux de porcelaine, un mur noir, un sol en carrelage de porcelaine, un lavabo suspendu, un plan de toilette en surface solide, un sol noir, une cabine de douche à porte battante et un plan de toilette blanc.
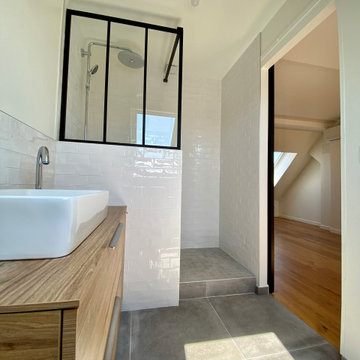
Inspiration pour une salle de bain principale traditionnelle en bois clair de taille moyenne avec un placard avec porte à panneau encastré, une douche double, un carrelage blanc, des carreaux en allumettes, un mur blanc, carreaux de ciment au sol, une grande vasque, un plan de toilette en surface solide, un sol gris, aucune cabine, un plan de toilette beige, meuble simple vasque et meuble-lavabo suspendu.
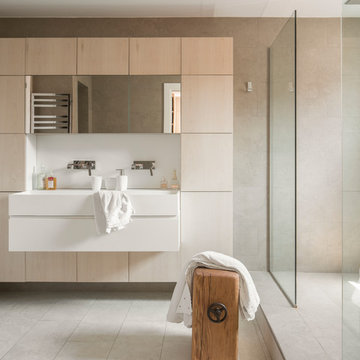
El baño principal se compone de una caja formada por materiales neutros y un mueble que hemos diseñado y producido para mantener el conjunto en su máxima expresión de equilibrio y pureza. Sutiles tonos tierra y una madera prácticamente sin nudo con una zona de aguas en corian blanco que forma una hornacina en el interior del mueble. La idea es enfatizar la luz natural y generar una atmósfera límpia.
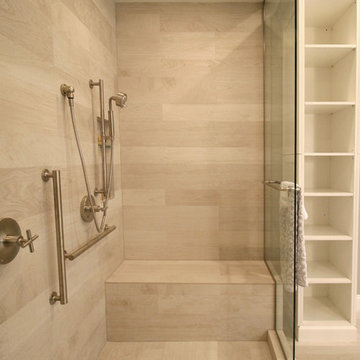
Wooden floor look porcelain tile wall / floor.
Two contemporary adjustable hand showers.
Linear cabinet.
Two shower benches.
Rain tile.
Lots of grab bars.
Linear drain.
Niche shelves (recessed shelves).
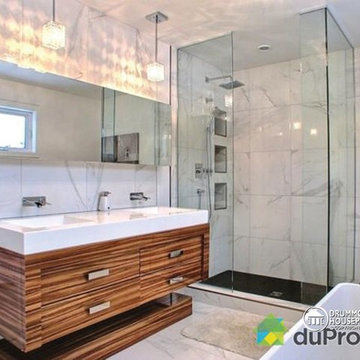
MASTER BATHROOM - HOME DESIGN NO. 3713-V1 by Drummond House Plans
Having received much attention at a Home Show in which it had been built on site and in response to the many requests for the addition of a garage to plan 3713, we are pleased to present model 3713-V1. The addition of a garage that is 14’ wide and almost 28’ deep is sure to meet the needs of the many who specifically requested this convenient feature.
Outside, the addition of a garage clad in fibre cement panels with cedar siding matches the rest of the structure for a pleasing visual impact and definite curb appeal.
Inside, other than the service entrance from the garage, this plan shares the same laudable features as its predecessor such as 9’ ceilings throughout the main level, a modern fireplace in the living room, a kitchen with an 8’ x 3’ island and computer corner, nicely sized bedrooms with ample closet space that includes a walk-in in the master bedroom and a full bathroom with separate 42” x 60” shower enclosure.
We invite you to discover our contemporary collection and share your comments with us ! http://www.drummondhouseplans.com/modern-and-contemporary.html
Blueprints, CAD and PDF files available starting at only $919 (best price guarantee)
DRUMMOND HOUSE PLANS - 2015COPYRIGHTS
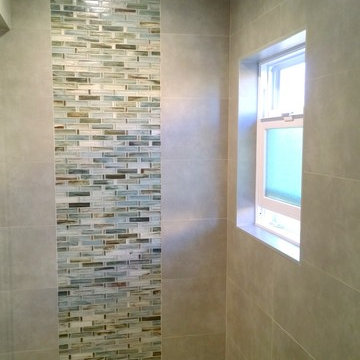
Contemporary renovation of a master bathroom in Simi Valley, CA.
Exemple d'une grande salle de bain principale tendance avec un placard à porte shaker, des portes de placard marrons, une baignoire indépendante, une douche double, un carrelage multicolore, des plaques de verre, un mur gris, un sol en carrelage de porcelaine, un lavabo encastré et un plan de toilette en surface solide.
Exemple d'une grande salle de bain principale tendance avec un placard à porte shaker, des portes de placard marrons, une baignoire indépendante, une douche double, un carrelage multicolore, des plaques de verre, un mur gris, un sol en carrelage de porcelaine, un lavabo encastré et un plan de toilette en surface solide.
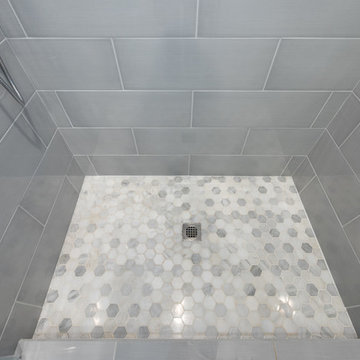
Finecraft Contractors, Inc.
Soleimani Photography
New master bathroom and built-ins in the family room.
Cette image montre une petite salle de bain principale design en bois vieilli avec un placard à porte plane, une douche double, un carrelage gris, un carrelage métro, un mur gris, un sol en marbre, un plan vasque, un plan de toilette en surface solide, un sol gris et une cabine de douche à porte battante.
Cette image montre une petite salle de bain principale design en bois vieilli avec un placard à porte plane, une douche double, un carrelage gris, un carrelage métro, un mur gris, un sol en marbre, un plan vasque, un plan de toilette en surface solide, un sol gris et une cabine de douche à porte battante.
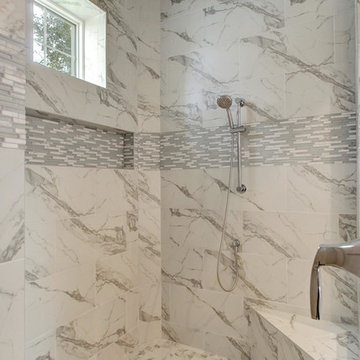
Floor Tile: Duomo Bianchi 24 x 24 w/ #115 Platinum Grout
Shower Wall Tile: Duomo Bianchi 12 x 24 w/ #115 Platinum Grout
Shower Wall Accent Tile/Niche: Ambrato Linear w/ Glass Mosaic
Shower Floor Tile: Duomo Bianchi 2 x 2 with #115 Platinum Grout
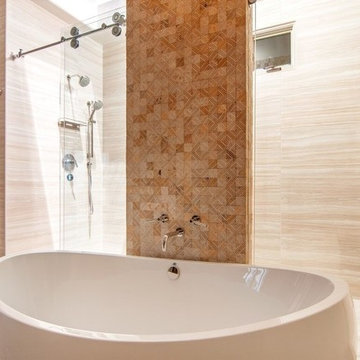
Cette photo montre une grande salle de bain principale tendance en bois brun avec un placard à porte plane, une baignoire indépendante, un mur beige, une douche double, un sol en travertin, un lavabo encastré, un plan de toilette en surface solide, un sol beige, une cabine de douche à porte coulissante, un carrelage beige et des carreaux de céramique.
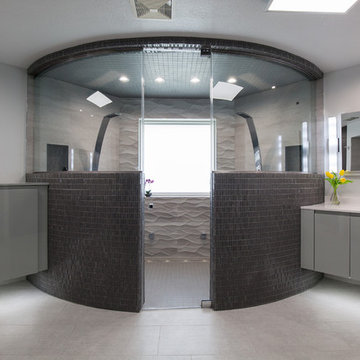
Photography by Christi Nielsen
Exemple d'une salle de bain principale tendance de taille moyenne avec un placard à porte plane, des portes de placard grises, un plan de toilette en surface solide, un carrelage gris, un carrelage noir, un sol en carrelage de porcelaine, une baignoire posée, une douche double, WC séparés, mosaïque, un mur gris et un lavabo intégré.
Exemple d'une salle de bain principale tendance de taille moyenne avec un placard à porte plane, des portes de placard grises, un plan de toilette en surface solide, un carrelage gris, un carrelage noir, un sol en carrelage de porcelaine, une baignoire posée, une douche double, WC séparés, mosaïque, un mur gris et un lavabo intégré.
Idées déco de salles de bain avec une douche double et un plan de toilette en surface solide
6