Idées déco de salles de bain avec une douche double et une niche
Trier par :
Budget
Trier par:Populaires du jour
41 - 60 sur 1 272 photos
1 sur 3
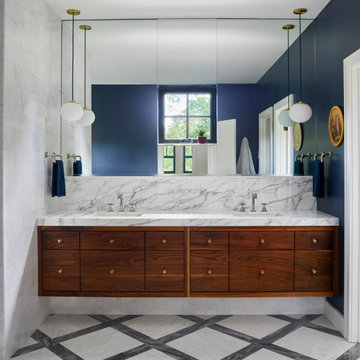
lattice pattern floor composed of asian statuary and bardiglio marble. Free standing tub. Frameless shower glass
Réalisation d'une grande salle de bain principale nordique en bois brun avec un placard à porte plane, une baignoire indépendante, une douche double, WC séparés, un carrelage blanc, du carrelage en marbre, un mur bleu, un sol en marbre, un lavabo encastré, un plan de toilette en marbre, un sol multicolore, une cabine de douche à porte battante, un plan de toilette blanc, une niche, meuble double vasque et meuble-lavabo suspendu.
Réalisation d'une grande salle de bain principale nordique en bois brun avec un placard à porte plane, une baignoire indépendante, une douche double, WC séparés, un carrelage blanc, du carrelage en marbre, un mur bleu, un sol en marbre, un lavabo encastré, un plan de toilette en marbre, un sol multicolore, une cabine de douche à porte battante, un plan de toilette blanc, une niche, meuble double vasque et meuble-lavabo suspendu.
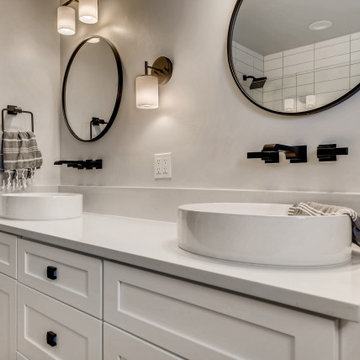
Master bath renovation, clean, simple, and serene.
Idées déco pour une salle de bain principale campagne de taille moyenne avec un placard à porte shaker, des portes de placard blanches, une douche double, WC séparés, un carrelage blanc, un carrelage métro, un mur gris, un sol en carrelage de porcelaine, une vasque, un plan de toilette en quartz modifié, un sol noir, une cabine de douche à porte battante, un plan de toilette blanc, une niche, meuble double vasque et meuble-lavabo encastré.
Idées déco pour une salle de bain principale campagne de taille moyenne avec un placard à porte shaker, des portes de placard blanches, une douche double, WC séparés, un carrelage blanc, un carrelage métro, un mur gris, un sol en carrelage de porcelaine, une vasque, un plan de toilette en quartz modifié, un sol noir, une cabine de douche à porte battante, un plan de toilette blanc, une niche, meuble double vasque et meuble-lavabo encastré.
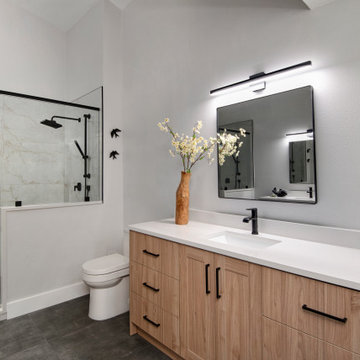
Once again the team at DCI Home Improvements has gone above and beyond and presented to our clients one of the most amazing bathrooms that we have completed to date. Our clients came to us actually pre-Covid in 2019 to start working on this project. The design went through many different stages over the next few years but the design that we finished on was the perfect fit for the space. The features of this bathroom include: Large format 24” x 48” shower wall tiles. River rock shower floor tiles. Dual shower heads on both ends of the shower with dual handhelds. Dual 12” x 21” shower wall niches. Custom glass shower enclosure. Custom euro style of cabinetry. Quartz countertops. Smooth side toilet. LED ceiling lighting. 52” ceiling fan. Large format floor tile. And a hidden attic access (hidden so well you can’t see it in the photos). All finish items were provided by Pro Source of Port Richey for this project. Plumbing was provided by County Wide Plumbing of Holiday. Electrical was provided by Palm Harbor Electric. Drywall finishing was provided by Mid-State Drywall or Dade City. This is a great example of what can be accomplished in a primary bathroom that has an abundance of space.
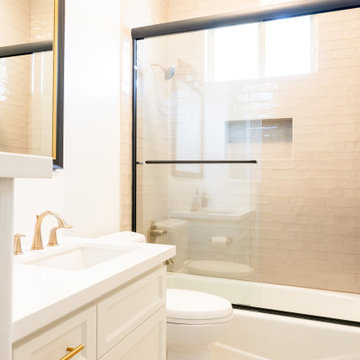
The hall bathroom was remodeled to include white custom vanity cabinets with gold fixtures and hardware. The bathroom flooring is a patterned deco tile. The shower has subway tile, a shampoo niche and a glass sliding door.
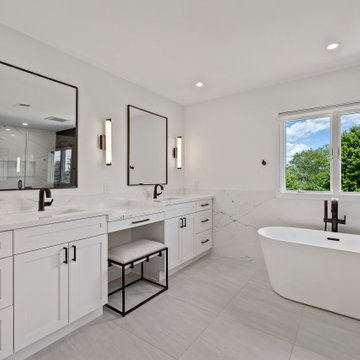
Réalisation d'une salle de bain principale de taille moyenne avec un placard à porte shaker, des portes de placard blanches, une baignoire indépendante, une douche double, WC à poser, un carrelage noir et blanc, des carreaux de porcelaine, un mur blanc, un sol en carrelage de porcelaine, un lavabo posé, un plan de toilette en quartz modifié, un sol gris, une cabine de douche à porte battante, un plan de toilette blanc, une niche, meuble double vasque et meuble-lavabo encastré.
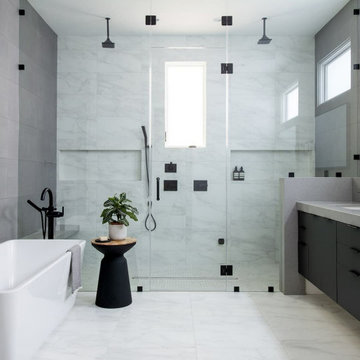
Exemple d'une salle de bain tendance avec un placard à porte plane, des portes de placard noires, une baignoire indépendante, un carrelage blanc, un lavabo encastré, un sol gris, un plan de toilette gris, une niche, meuble-lavabo suspendu, une douche double et une cabine de douche à porte battante.
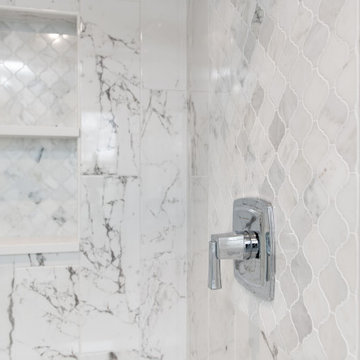
Cette image montre une salle de bain principale traditionnelle de taille moyenne avec un placard à porte shaker, des portes de placard grises, une douche double, WC séparés, un carrelage blanc, des carreaux de porcelaine, un mur bleu, un sol en carrelage de porcelaine, un lavabo encastré, un plan de toilette en quartz modifié, un sol gris, une cabine de douche à porte coulissante, un plan de toilette blanc, une niche, meuble double vasque et meuble-lavabo sur pied.
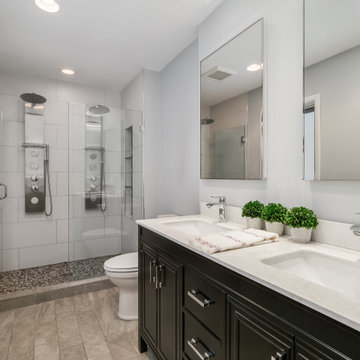
Aménagement d'une salle de bain principale rétro de taille moyenne avec un placard avec porte à panneau surélevé, des portes de placard noires, une douche double, WC à poser, un carrelage blanc, des carreaux de céramique, un mur blanc, un lavabo posé, un plan de toilette en marbre, un sol beige, une cabine de douche à porte battante, un plan de toilette beige, une niche, meuble double vasque et meuble-lavabo encastré.
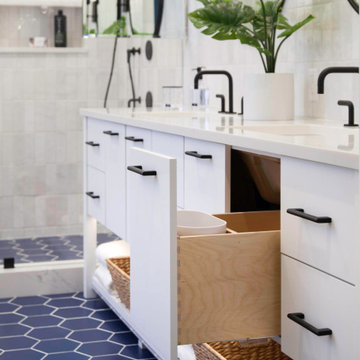
Sleek black and white palette with unexpected blue hexagon floor. Bedrosians Cloe wall tile provides a stunning backdrop of interesting variations in hue and tone, complimented by Cal Faucets Tamalpais plumbing fixtures and Hubbardton Forge Vela light fixtures.
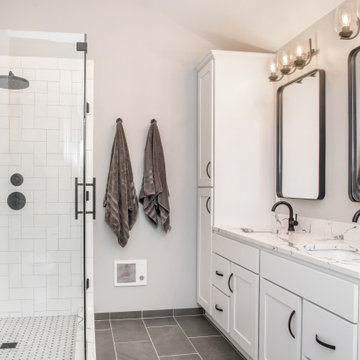
Primary bathroom that feels both relaxing and clean. This black and white bathrooms includes his and hers handshowers, sinks, Kohler Bathing experiences, all glass shower enclosure, Nu-heat heated tile floors and Delta Trinsic fixtures in matte black
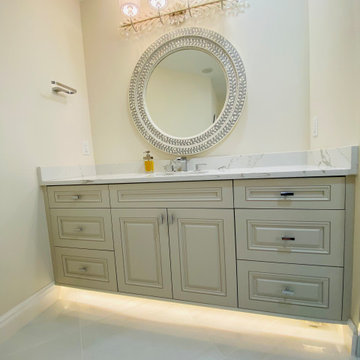
This master bathroom renovation turned out beautifully! The marble tile is super shiny, sleek and clean look. The massive rain shower head, in the walk in shower, is very inviting. Also, the beautiful soaker tub is practically begging you to relax in a nice bubble bath. The whole bathroom has a wonderful glow that is not only beautiful, but also completely functional to every need. The toilet room has the perfect storage nook for all of your bathroom essentials.

A beautiful tiled shower utilizing the "wood look" tile to create a natural and organic feel. A shower niche and bench both use the same honey coloured tile to create a cohesive look. A creamy white coloured shower floor brings together the look. The black shower fixtures add some drama to the design.

This Master Bath has it all! The double shower shares a ledge with the extra deep copper soaking tub. The custom black and white tile work are offset by a smokey emerald green and accented by gold fixtures as well as another corner fireplace.
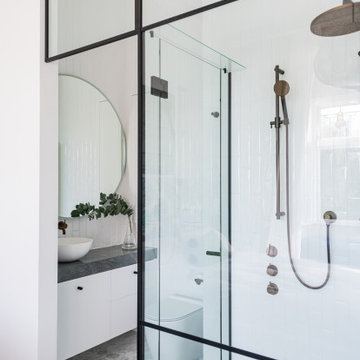
Réalisation d'une petite salle de bain principale design avec placards, des portes de placard blanches, une douche double, un carrelage blanc, un carrelage métro, un mur blanc, un sol en marbre, une vasque, un plan de toilette en quartz modifié, un sol gris, une cabine de douche à porte battante, un plan de toilette gris, une niche, meuble simple vasque, meuble-lavabo encastré et un plafond à caissons.
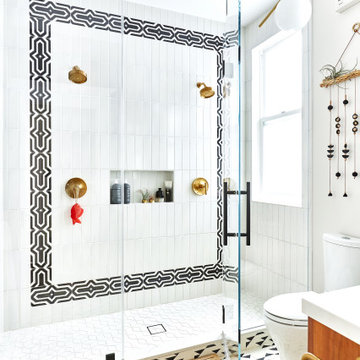
Cette image montre une salle de bain bohème en bois brun de taille moyenne avec meuble-lavabo sur pied, un placard à porte plane, une douche double, WC séparés, un carrelage noir et blanc, des carreaux de céramique, carreaux de ciment au sol, un lavabo encastré, un plan de toilette en quartz modifié, un sol blanc, une cabine de douche à porte battante, un plan de toilette blanc, une niche et meuble simple vasque.
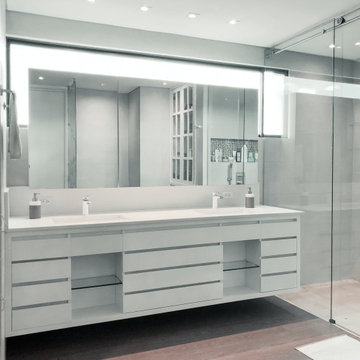
Idées déco pour une salle de bain principale moderne de taille moyenne avec un placard à porte plane, des portes de placard blanches, une douche double, WC suspendus, un mur gris, un sol en carrelage imitation parquet, un lavabo posé, un plan de toilette en marbre, un sol marron, une cabine de douche à porte coulissante, un plan de toilette blanc, une niche, meuble double vasque, meuble-lavabo suspendu et un mur en parement de brique.
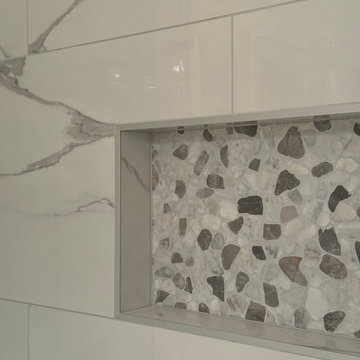
this project was and upstairs shower and floor remodel, we removed existing tub and surround as well as bathroom floor and installed a new hydroblock shower system and tiles the walls and bench with a 24''x48'' ceramic tile, a stone mosaic and matching niche, floors are a dark grey 12''x24'' ceramic.
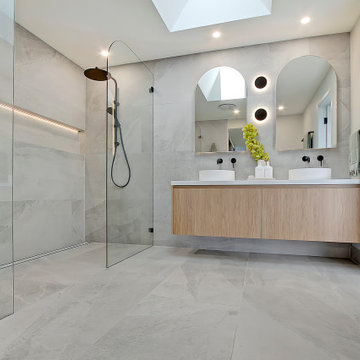
Large modern style ensuite for a master bedroom. Contains his and hers shower, sinks and mirrors. Niche runs the length of the wall with LED Strip lighting. Curved glass shower screens match curved backlit mirrors. Downlights and skylight for light and ventilation. Black hardware complete the sleek and modern design
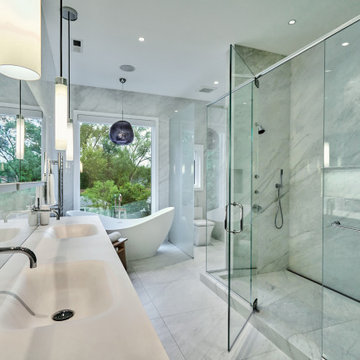
Master Bath
Cette image montre une grande salle de bain principale minimaliste avec un placard à porte plane, des portes de placard grises, une baignoire indépendante, une douche double, WC à poser, un carrelage blanc, des carreaux de porcelaine, un mur blanc, un sol en carrelage de porcelaine, un lavabo intégré, un plan de toilette en surface solide, un sol blanc, une cabine de douche à porte battante, un plan de toilette blanc, une niche, meuble double vasque et meuble-lavabo suspendu.
Cette image montre une grande salle de bain principale minimaliste avec un placard à porte plane, des portes de placard grises, une baignoire indépendante, une douche double, WC à poser, un carrelage blanc, des carreaux de porcelaine, un mur blanc, un sol en carrelage de porcelaine, un lavabo intégré, un plan de toilette en surface solide, un sol blanc, une cabine de douche à porte battante, un plan de toilette blanc, une niche, meuble double vasque et meuble-lavabo suspendu.
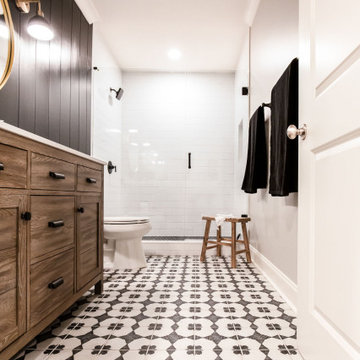
shiplap
Inspiration pour une salle de bain rustique en bois clair de taille moyenne pour enfant avec un placard à porte shaker, une douche double, un carrelage blanc, un carrelage métro, un mur gris, un sol en carrelage de porcelaine, un plan de toilette en quartz modifié, un sol multicolore, une cabine de douche à porte battante, un plan de toilette blanc, une niche, meuble simple vasque, meuble-lavabo sur pied et du lambris de bois.
Inspiration pour une salle de bain rustique en bois clair de taille moyenne pour enfant avec un placard à porte shaker, une douche double, un carrelage blanc, un carrelage métro, un mur gris, un sol en carrelage de porcelaine, un plan de toilette en quartz modifié, un sol multicolore, une cabine de douche à porte battante, un plan de toilette blanc, une niche, meuble simple vasque, meuble-lavabo sur pied et du lambris de bois.
Idées déco de salles de bain avec une douche double et une niche
3