Idées déco de salles de bain avec une douche et carreaux de ciment au sol
Trier par :
Budget
Trier par:Populaires du jour
41 - 60 sur 9 998 photos
1 sur 3
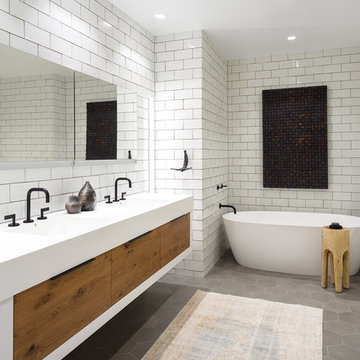
Cette image montre une douche en alcôve principale traditionnelle en bois brun de taille moyenne avec un placard à porte plane, une baignoire indépendante, un carrelage blanc, un carrelage métro, un lavabo intégré, un sol gris, un plan de toilette blanc, un mur blanc et carreaux de ciment au sol.
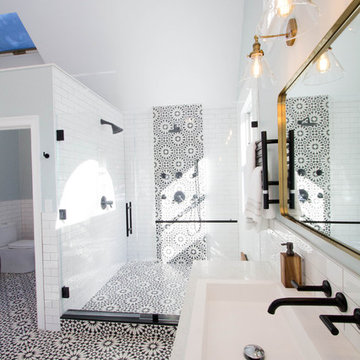
Unique black and white master suite with a vivid Moroccan influence.Bold Cement tiles used for the floor and shower accent give the room energy. Classic 3x9 subway tiles on the walls keep the space feeling light and airy. A mix media of matte black fixtures and satin brass hardware provided a hint of glamour. The clean aesthetic of the white vessel Sinks and freestanding tub balance the space.

Aménagement d'une salle de bain contemporaine de taille moyenne pour enfant avec un placard sans porte, une baignoire en alcôve, un combiné douche/baignoire, WC séparés, un carrelage blanc, des carreaux de porcelaine, un mur blanc, carreaux de ciment au sol, un plan de toilette en marbre, un sol multicolore, aucune cabine, un plan de toilette beige, un lavabo encastré et une niche.
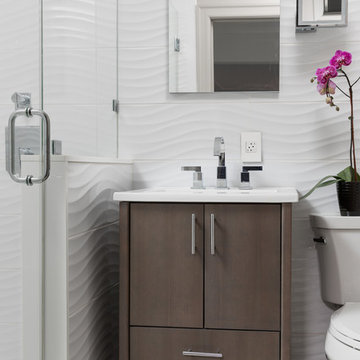
Bright white, textured wall tiles and a glass shower enclosure create a crisp, fresh new look for this once-dark and dated 5' x 7' guest bathroom. The introduction of cement floor tiles added interest and contrast.
Photography Lauren Hagerstrom

Idée de décoration pour une grande salle de bain tradition en bois clair pour enfant avec un placard à porte plane, une douche à l'italienne, WC suspendus, des carreaux de céramique, carreaux de ciment au sol, un lavabo encastré, un plan de toilette en quartz, un sol bleu, une cabine de douche à porte battante, un plan de toilette blanc et un carrelage gris.
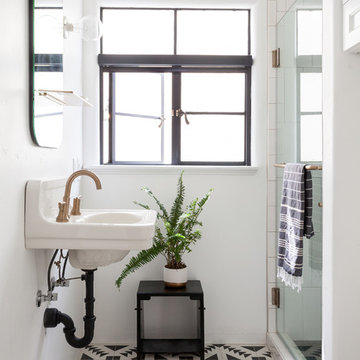
White bathroom, with contemporary cement tile floor, vintage decor, and a repurposed sink.
Cette image montre une salle de bain méditerranéenne avec un mur blanc, carreaux de ciment au sol, un lavabo suspendu, un sol multicolore et une cabine de douche à porte battante.
Cette image montre une salle de bain méditerranéenne avec un mur blanc, carreaux de ciment au sol, un lavabo suspendu, un sol multicolore et une cabine de douche à porte battante.

mid century modern bathroom design.
herringbone tiles, brick wall, cement floor tiles, gold fixtures, round mirror and globe scones.
corner shower with subway tiles and penny tiles.

mid century modern bathroom design.
herringbone tiles, brick wall, cement floor tiles, gold fixtures, round mirror and globe scones.
corner shower with subway tiles and penny tiles.
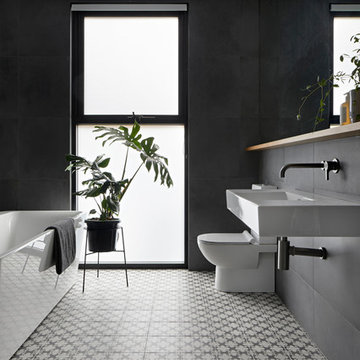
Tatjana Plitt
Idée de décoration pour une grande salle de bain principale et grise et noire minimaliste en bois clair avec un placard à porte plane, une baignoire indépendante, une douche ouverte, WC à poser, un carrelage gris, des carreaux de porcelaine, un lavabo suspendu, un mur noir, carreaux de ciment au sol et un sol gris.
Idée de décoration pour une grande salle de bain principale et grise et noire minimaliste en bois clair avec un placard à porte plane, une baignoire indépendante, une douche ouverte, WC à poser, un carrelage gris, des carreaux de porcelaine, un lavabo suspendu, un mur noir, carreaux de ciment au sol et un sol gris.
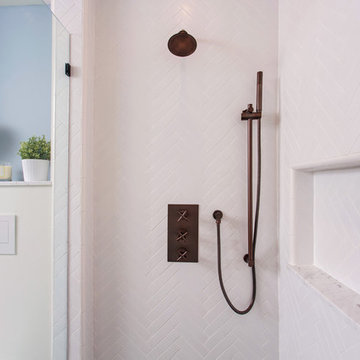
Master suite addition to an existing 20's Spanish home in the heart of Sherman Oaks, approx. 300+ sq. added to this 1300sq. home to provide the needed master bedroom suite. the large 14' by 14' bedroom has a 1 lite French door to the back yard and a large window allowing much needed natural light, the new hardwood floors were matched to the existing wood flooring of the house, a Spanish style arch was done at the entrance to the master bedroom to conform with the rest of the architectural style of the home.
The master bathroom on the other hand was designed with a Scandinavian style mixed with Modern wall mounted toilet to preserve space and to allow a clean look, an amazing gloss finish freestanding vanity unit boasting wall mounted faucets and a whole wall tiled with 2x10 subway tile in a herringbone pattern.
For the floor tile we used 8x8 hand painted cement tile laid in a pattern pre determined prior to installation.
The wall mounted toilet has a huge open niche above it with a marble shelf to be used for decoration.
The huge shower boasts 2x10 herringbone pattern subway tile, a side to side niche with a marble shelf, the same marble material was also used for the shower step to give a clean look and act as a trim between the 8x8 cement tiles and the bark hex tile in the shower pan.
Notice the hidden drain in the center with tile inserts and the great modern plumbing fixtures in an old work antique bronze finish.
A walk-in closet was constructed as well to allow the much needed storage space.
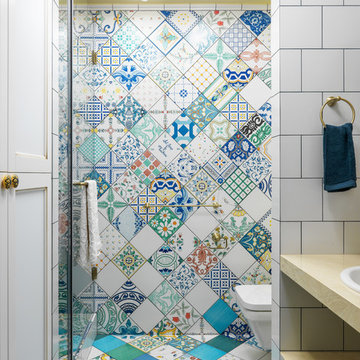
Inspiration pour une salle de bain bohème avec un placard sans porte, WC suspendus, un carrelage multicolore, un carrelage bleu, un carrelage vert, un carrelage jaune, un lavabo posé, un sol multicolore, une cabine de douche à porte battante, des carreaux de céramique, un mur multicolore et carreaux de ciment au sol.

Hamptons Style beach house designed and built by Stritt Design and Construction. Traditional coastal bathroom with subway tiles and wall batten detailing. Encaustic tiles in a blue and white pattern are featured along with a restored freestanding claw foot bath.

Cette image montre une salle de bain traditionnelle en bois brun avec un placard à porte plane, un carrelage blanc, un mur blanc, carreaux de ciment au sol, un lavabo encastré, un sol multicolore et une cabine de douche à porte battante.

Photo : BCDF Studio
Idées déco pour une salle d'eau scandinave de taille moyenne avec un placard à porte plane, des portes de placard blanches, une douche ouverte, WC suspendus, un carrelage orange, des carreaux de céramique, un mur blanc, carreaux de ciment au sol, une vasque, un plan de toilette en surface solide, un sol multicolore, une cabine de douche à porte battante, un plan de toilette blanc, du carrelage bicolore, meuble simple vasque et meuble-lavabo suspendu.
Idées déco pour une salle d'eau scandinave de taille moyenne avec un placard à porte plane, des portes de placard blanches, une douche ouverte, WC suspendus, un carrelage orange, des carreaux de céramique, un mur blanc, carreaux de ciment au sol, une vasque, un plan de toilette en surface solide, un sol multicolore, une cabine de douche à porte battante, un plan de toilette blanc, du carrelage bicolore, meuble simple vasque et meuble-lavabo suspendu.
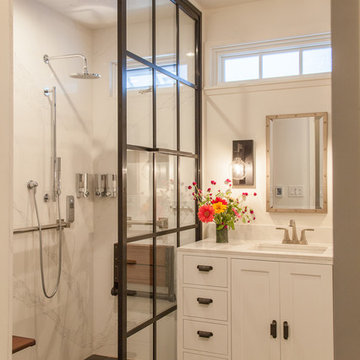
Aménagement d'une salle de bain classique avec des portes de placard blanches, un carrelage blanc, un mur blanc, carreaux de ciment au sol, un lavabo encastré, aucune cabine et un placard à porte shaker.

This bathroom was carefully thought-out for great function and design for 2 young girls. We completely gutted the bathroom and made something that they both could grow in to. Using soft blue concrete Moroccan tiles on the floor and contrasted it with a dark blue vanity against a white palette creates a soft feminine aesthetic. The white finishes with chrome fixtures keep this design timeless.

Cette image montre une salle de bain méditerranéenne en bois foncé avec une douche ouverte, un mur blanc, un lavabo encastré, un sol multicolore, carreaux de ciment au sol, un plan de toilette en surface solide, un plan de toilette blanc et un placard à porte affleurante.

Cette image montre une salle de bain minimaliste de taille moyenne avec des portes de placard blanches, WC suspendus, un carrelage blanc, un carrelage métro, un mur blanc, carreaux de ciment au sol, un lavabo intégré, un plan de toilette en surface solide, un sol bleu, une cabine de douche à porte coulissante, un placard à porte plane et un plan de toilette blanc.
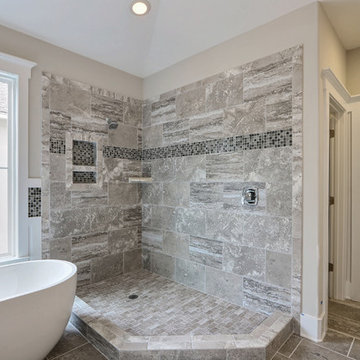
Cette image montre une grande salle de bain principale marine avec une baignoire indépendante, une douche d'angle, WC à poser, des carreaux de céramique, un mur gris, carreaux de ciment au sol, un lavabo encastré, un plan de toilette en granite, un placard à porte shaker, des portes de placard blanches, un carrelage marron, un carrelage multicolore, un sol gris et aucune cabine.

Idée de décoration pour une douche en alcôve design en bois clair de taille moyenne avec une baignoire posée, un carrelage noir, un carrelage vert, un carrelage blanc, un carrelage jaune, des carreaux en allumettes, un mur blanc, carreaux de ciment au sol, un placard à porte plane, un lavabo posé, un plan de toilette en surface solide, un sol gris, une cabine de douche à porte battante et un plan de toilette gris.
Idées déco de salles de bain avec une douche et carreaux de ciment au sol
3