Idées déco de salles de bain avec une douche et des carreaux de porcelaine
Trier par :
Budget
Trier par:Populaires du jour
61 - 80 sur 128 603 photos
1 sur 3

A refined sanctuary for busy parents, this serene master bath features large scale black floor tile, and an amazingly elegant free-standing tub. The modern vanity is a quiet compliment to the restrained color palette. The oversized shower features wavy white wall tile, hexagonal floor and niche tile and a frameless glass enclosure. Restful, modern style at its best.

This stunning Gainesville bathroom design is a spa style retreat with a large vanity, freestanding tub, and spacious open shower. The Shiloh Cabinetry vanity with a Windsor door style in a Stonehenge finish on Alder gives the space a warm, luxurious feel, accessorized with Top Knobs honey bronze finish hardware. The large L-shaped vanity space has ample storage including tower cabinets with a make up vanity in the center. Large beveled framed mirrors to match the vanity fit neatly between each tower cabinet and Savoy House light fixtures are a practical addition that also enhances the style of the space. An engineered quartz countertop, plus Kohler Archer sinks and Kohler Purist faucets complete the vanity area. A gorgeous Strom freestanding tub add an architectural appeal to the room, paired with a Kohler bath faucet, and set against the backdrop of a Stone Impressions Lotus Shadow Thassos Marble tiled accent wall with a chandelier overhead. Adjacent to the tub is the spacious open shower style featuring Soci 3x12 textured white tile, gold finish Kohler showerheads, and recessed storage niches. A large, arched window offers natural light to the space, and towel hooks plus a radiator towel warmer sit just outside the shower. Happy Floors Northwind white 6 x 36 wood look porcelain floor tile in a herringbone pattern complete the look of this space.
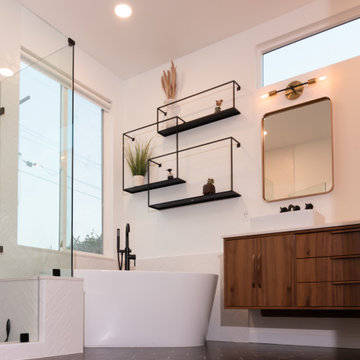
Idée de décoration pour une salle de bain vintage avec un placard à porte plane, des portes de placard marrons, une baignoire indépendante, une douche d'angle, un carrelage noir et blanc, des carreaux de porcelaine, un mur blanc, un sol en carrelage de porcelaine, une vasque, un plan de toilette en quartz modifié, un sol noir, une cabine de douche à porte battante, un plan de toilette blanc, un banc de douche, meuble double vasque et meuble-lavabo suspendu.

Réalisation d'une grande salle de bain principale tradition avec un placard à porte affleurante, des portes de placard grises, une baignoire indépendante, une douche d'angle, un carrelage gris, des carreaux de porcelaine, un mur blanc, un sol en carrelage de porcelaine, un lavabo encastré, un plan de toilette en quartz, un sol gris, une cabine de douche à porte battante, un plan de toilette blanc, des toilettes cachées, meuble double vasque et meuble-lavabo encastré.

Flat black fixtures are highlighted in the rock accent tile at the ends of the shower with dual controls for both the rain-head and hand-held shower sprays.

The clients asked for a master bath with a ranch style, tranquil spa feeling. The large master bathroom has two separate spaces; a bath tub/shower room and a spacious area for dressing, the vanity, storage and toilet. The floor in the wet room is a pebble mosaic. The walls are large porcelain, marble looking tile. The main room has a wood-like porcelain, plank tile.

The homeowners wanted to improve the layout and function of their tired 1980’s bathrooms. The master bath had a huge sunken tub that took up half the floor space and the shower was tiny and in small room with the toilet. We created a new toilet room and moved the shower to allow it to grow in size. This new space is far more in tune with the client’s needs. The kid’s bath was a large space. It only needed to be updated to today’s look and to flow with the rest of the house. The powder room was small, adding the pedestal sink opened it up and the wallpaper and ship lap added the character that it needed
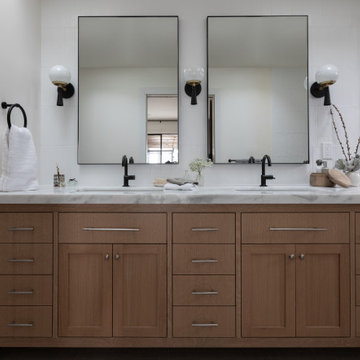
Exemple d'une salle de bain principale tendance en bois clair de taille moyenne avec un placard avec porte à panneau encastré, une douche à l'italienne, un bidet, un carrelage blanc, des carreaux de porcelaine, un mur blanc, un sol en calcaire, un lavabo encastré, un plan de toilette en marbre, un sol gris, une cabine de douche à porte battante, un plan de toilette blanc, un banc de douche, meuble double vasque, meuble-lavabo encastré et un plafond voûté.

Photo Credit: Tiffany Ringwald
GC: Ekren Construction
Idées déco pour une grande salle de bain principale classique avec un placard à porte shaker, des portes de placard grises, une douche d'angle, WC séparés, un carrelage blanc, des carreaux de porcelaine, un mur blanc, un sol en carrelage de porcelaine, un lavabo encastré, un plan de toilette en marbre, un sol beige, une cabine de douche à porte battante et un plan de toilette gris.
Idées déco pour une grande salle de bain principale classique avec un placard à porte shaker, des portes de placard grises, une douche d'angle, WC séparés, un carrelage blanc, des carreaux de porcelaine, un mur blanc, un sol en carrelage de porcelaine, un lavabo encastré, un plan de toilette en marbre, un sol beige, une cabine de douche à porte battante et un plan de toilette gris.

This pullout has storage bins for all your makeup, hair products or bathroom items and even has an electrical outlet built in so that you can plug in your hair dryer, straightener, etc.
Photography by Chris Veith

Exemple d'une petite salle d'eau moderne avec un placard à porte shaker, des portes de placard bleues, une baignoire en alcôve, un combiné douche/baignoire, WC séparés, un carrelage blanc, des carreaux de porcelaine, un mur blanc, un sol en carrelage de porcelaine, un lavabo encastré, un plan de toilette en quartz modifié, un sol gris, une cabine de douche avec un rideau et un plan de toilette blanc.

Exemple d'une grande salle de bain principale moderne avec une baignoire indépendante, une douche ouverte, un carrelage gris, des carreaux de porcelaine, un mur gris, un sol en carrelage de porcelaine, un sol gris et une cabine de douche à porte battante.
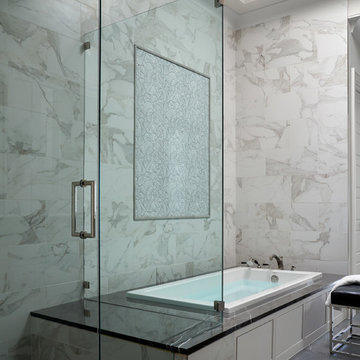
Master bathroom with walk in shower, glass mosaic tile accent piece, and porcelain tile walls and flooring. All tile provided and installed by Natural Selections.

Chipper Hatter Photography
Réalisation d'une salle de bain principale design de taille moyenne avec un placard à porte plane, des portes de placard noires, une baignoire indépendante, une douche ouverte, WC à poser, un carrelage blanc, des carreaux de porcelaine, un mur blanc, carreaux de ciment au sol, un lavabo encastré, un plan de toilette en quartz modifié, un sol noir, aucune cabine et un plan de toilette blanc.
Réalisation d'une salle de bain principale design de taille moyenne avec un placard à porte plane, des portes de placard noires, une baignoire indépendante, une douche ouverte, WC à poser, un carrelage blanc, des carreaux de porcelaine, un mur blanc, carreaux de ciment au sol, un lavabo encastré, un plan de toilette en quartz modifié, un sol noir, aucune cabine et un plan de toilette blanc.

Cette photo montre une salle d'eau chic de taille moyenne avec un placard à porte shaker, des portes de placard blanches, une baignoire en alcôve, un combiné douche/baignoire, WC à poser, un carrelage blanc, un mur rose, un lavabo encastré, un sol gris, aucune cabine, un plan de toilette multicolore, des carreaux de porcelaine, un sol en marbre et un plan de toilette en marbre.
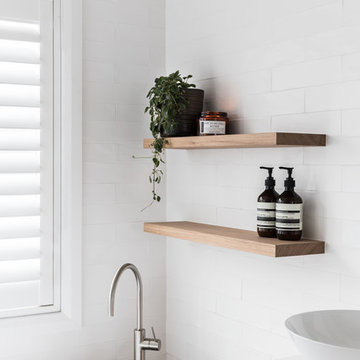
Natalie from the Palm Co
Aménagement d'une salle de bain principale contemporaine en bois brun avec un placard à porte plane, une baignoire indépendante, une douche à l'italienne, WC à poser, un carrelage blanc, des carreaux de porcelaine, un mur blanc, un sol en carrelage de porcelaine, une vasque, un plan de toilette en quartz modifié, un sol gris, aucune cabine, un plan de toilette blanc, meuble double vasque et meuble-lavabo suspendu.
Aménagement d'une salle de bain principale contemporaine en bois brun avec un placard à porte plane, une baignoire indépendante, une douche à l'italienne, WC à poser, un carrelage blanc, des carreaux de porcelaine, un mur blanc, un sol en carrelage de porcelaine, une vasque, un plan de toilette en quartz modifié, un sol gris, aucune cabine, un plan de toilette blanc, meuble double vasque et meuble-lavabo suspendu.

- Custom mid-century modern furniture vanity
- European-design patchwork shower tile
- Modern-style toilet
- Porcelain 12 x 24 field tile
- Modern 3/8" heavy glass sliding shower door
- Modern multi-function shower panel
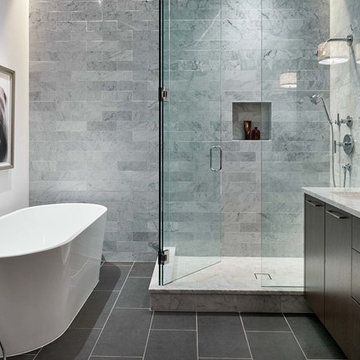
Dallas & Harris Photography
Cette image montre une salle d'eau traditionnelle en bois foncé de taille moyenne avec un placard à porte plane, une baignoire indépendante, une douche d'angle, un carrelage gris, des carreaux de porcelaine, un mur blanc, un sol en carrelage de porcelaine, un lavabo encastré, un plan de toilette en marbre, un sol gris, une cabine de douche à porte battante et un plan de toilette gris.
Cette image montre une salle d'eau traditionnelle en bois foncé de taille moyenne avec un placard à porte plane, une baignoire indépendante, une douche d'angle, un carrelage gris, des carreaux de porcelaine, un mur blanc, un sol en carrelage de porcelaine, un lavabo encastré, un plan de toilette en marbre, un sol gris, une cabine de douche à porte battante et un plan de toilette gris.

Cette photo montre une grande douche en alcôve principale chic avec un placard avec porte à panneau encastré, des portes de placard bleues, un mur blanc, un lavabo encastré, un sol gris, un plan de toilette blanc, une baignoire indépendante, des carreaux de porcelaine, un plan de toilette en quartz modifié, une cabine de douche à porte battante, une niche et un banc de douche.

Renovation of a master bath suite, dressing room and laundry room in a log cabin farm house. Project involved expanding the space to almost three times the original square footage, which resulted in the attractive exterior rock wall becoming a feature interior wall in the bathroom, accenting the stunning copper soaking bathtub.
A two tone brick floor in a herringbone pattern compliments the variations of color on the interior rock and log walls. A large picture window near the copper bathtub allows for an unrestricted view to the farmland. The walk in shower walls are porcelain tiles and the floor and seat in the shower are finished with tumbled glass mosaic penny tile. His and hers vanities feature soapstone counters and open shelving for storage.
Concrete framed mirrors are set above each vanity and the hand blown glass and concrete pendants compliment one another.
Interior Design & Photo ©Suzanne MacCrone Rogers
Architectural Design - Robert C. Beeland, AIA, NCARB
Idées déco de salles de bain avec une douche et des carreaux de porcelaine
4