Idées déco de salles de bain avec une douche et meuble simple vasque
Trier par :
Budget
Trier par:Populaires du jour
61 - 80 sur 62 651 photos
1 sur 3

An Arts & Crafts Bungalow is one of my favorite styles of homes. We have quite a few of them in our Stockton Mid-Town area. And when C&L called us to help them remodel their 1923 American Bungalow, I was beyond thrilled.
As per usual, when we get a new inquiry, we quickly Google the project location while we are talking to you on the phone. My excitement escalated when I saw the Google Earth Image of the sweet Sage Green bungalow in Mid-Town Stockton. "Yes, we would be interested in working with you," I said trying to keep my cool.
But what made it even better was meeting C&L and touring their home, because they are the nicest young couple, eager to make their home period perfect. Unfortunately, it had been slightly molested by some bad house-flippers, and we needed to bring the bathroom back to it "roots."
We knew we had to banish the hideous brown tile and cheap vanity quickly. But C&L complained about the condensation problems and the constant fight with mold. This immediately told me that improper remodeling had occurred and we needed to remedy that right away.
The Before: Frustrations with a Botched Remodel
The bathroom needed to be brought back to period appropriate design with all the functionality of a modern bathroom. We thought of things like marble countertop, white mosaic floor tiles, white subway tile, board and batten molding, and of course a fabulous wallpaper.
This small (and only) bathroom on a tight budget required a little bit of design sleuthing to figure out how we could get the proper look and feel. Our goal was to determine where to splurge and where to economize and how to complete the remodel as quickly as possible because C&L would have to move out while construction was going on.
The Process: Hard Work to Remedy Design and Function
During our initial design study, (which included 2 hours in the owners’ home), we noticed framed images of William Morris Arts and Crafts textile patterns and knew this would be our design inspiration. We presented C&L with three options and they quickly selected the Pimpernel Design Concept.
We had originally selected the Black and Olive colors with a black vanity, mirror, and black and white floor tile. C&L liked it but weren’t quite sure about the black, We went back to the drawing board and decided the William & Co Pimpernel Wallpaper in Bayleaf and Manilla color with a softer gray painted vanity and mirror and white floor tile was more to their liking.
After the Design Concept was approved, we went to work securing the building permit, procuring all the elements, and scheduling our trusted tradesmen to perform the work.
We did uncover some shoddy work by the flippers such as live electrical wires hidden behind the wall, plumbing venting cut-off and buried in the walls (hence the constant dampness), the tub barely balancing on two fence boards across the floor joist, and no insulation on the exterior wall.
All of the previous blunders were fixed and the bathroom put back to its previous glory. We could feel the house thanking us for making it pretty again.
The After Reveal: Cohesive Design Decisions
We selected a simple white subway tile for the tub/shower. This is always classic and in keeping with the style of the house.
We selected a pre-fab vanity and mirror, but they look rich with the quartz countertop. There is much more storage in this small vanity than you would think.
The Transformation: A Period Perfect Refresh
We began the remodel just as the pandemic reared and stay-in-place orders went into effect. As C&L were already moved out and living with relatives, we got the go-ahead from city officials to get the work done (after all, how can you shelter in place without a bathroom?).
All our tradesmen were scheduled to work so that only one crew was on the job site at a time. We stayed on the original schedule with only a one week delay.
The end result is the sweetest little bathroom I've ever seen (and I can't wait to start work on C&L's kitchen next).
Thank you for joining me in this project transformation. I hope this inspired you to think about being creative with your design projects, determining what works best in keeping with the architecture of your space, and carefully assessing how you can have the best life in your home.

With a blend of shape, size, and color this lush green bathroom tile design showers your senses in serenity.
DESIGN
Ellen Nystrom
PHOTOS
Liz Daly
Tile Shown: 6" Triangle in Kelp, Seedling, Evergreen, Magnolia; 3x6, 2x2 in Kelp
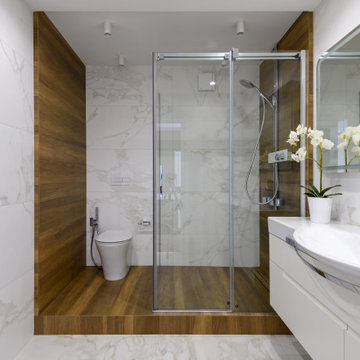
Idées déco pour une salle de bain contemporaine de taille moyenne avec un placard à porte plane, des portes de placard blanches, WC suspendus, un carrelage marron, un carrelage gris, un lavabo intégré, un sol gris, une cabine de douche à porte coulissante, un plan de toilette blanc, meuble simple vasque et meuble-lavabo suspendu.
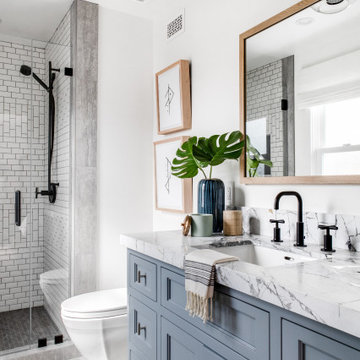
Idée de décoration pour une salle de bain tradition avec un placard avec porte à panneau encastré, des portes de placard grises, un carrelage blanc, un mur blanc, un sol multicolore, une cabine de douche à porte battante, meuble simple vasque et meuble-lavabo encastré.

• Remodeled Eichler bathroom
• General Contractor: CKM Construction
• Custom Floating Vanity: Benicia Cabinetry
• Sink: Provided by the client
• Plumbing Fixtures: Hansgrohe
• Tub: Americh
• Floor and Wall Tile: Emil Ceramica
•Glass Tile: Island Stone / Waveline
• Brushed steel cabinet pulls
• Shower niche

Construcción de baño de estilo contemporáneo
Cette image montre une douche en alcôve principale et blanche et bois design en bois clair de taille moyenne avec une baignoire posée, un carrelage blanc, du carrelage en marbre, un mur blanc, un plan de toilette en marbre, un sol marron, aucune cabine, un plan de toilette blanc, des toilettes cachées, meuble simple vasque, meuble-lavabo encastré et un placard à porte plane.
Cette image montre une douche en alcôve principale et blanche et bois design en bois clair de taille moyenne avec une baignoire posée, un carrelage blanc, du carrelage en marbre, un mur blanc, un plan de toilette en marbre, un sol marron, aucune cabine, un plan de toilette blanc, des toilettes cachées, meuble simple vasque, meuble-lavabo encastré et un placard à porte plane.
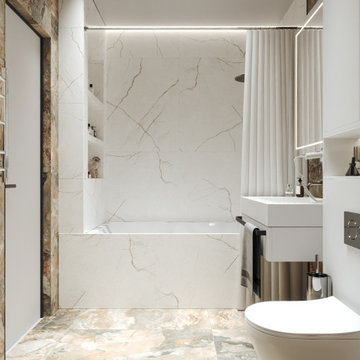
Ванная в свежей и светлой гамме, с акцентной плиткой. В небольшом пространстве удалось разместить ванну с открытыми полочками, стиральную машину, место для хранения и сушки белья, подвесной унитаз и раковину.
? площадь комнаты - 4,92 кв.м.
? Заказать проект легко:
WhatsApp: +7 (952) 950-05-58
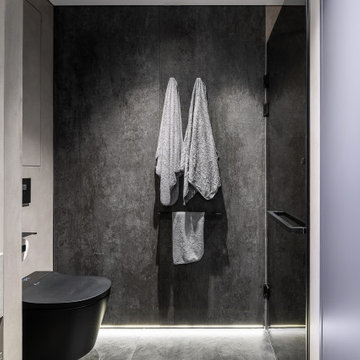
Ванная комната с душевой и умным унитазом выполненная в сдержанных тонах и черно-белой гамме.
Inspiration pour une salle de bain grise et blanche urbaine de taille moyenne avec un placard à porte plane, des portes de placard grises, WC suspendus, un carrelage noir, des carreaux de porcelaine, un mur gris, un sol en carrelage de porcelaine, un lavabo suspendu, un plan de toilette en béton, un sol gris, une cabine de douche à porte battante, un plan de toilette gris, meuble simple vasque, meuble-lavabo suspendu et boiseries.
Inspiration pour une salle de bain grise et blanche urbaine de taille moyenne avec un placard à porte plane, des portes de placard grises, WC suspendus, un carrelage noir, des carreaux de porcelaine, un mur gris, un sol en carrelage de porcelaine, un lavabo suspendu, un plan de toilette en béton, un sol gris, une cabine de douche à porte battante, un plan de toilette gris, meuble simple vasque, meuble-lavabo suspendu et boiseries.
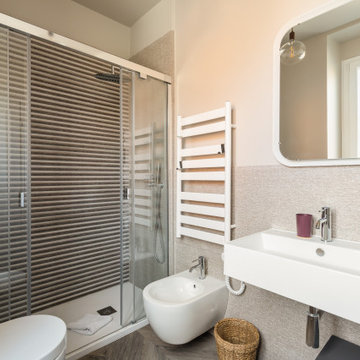
Un piccolo appartamento in una palazzina del 1909 trasformato in casa vacanze.
La ristrutturazione ha interessato sia l'adeguamento degli elementi funzionali quali impianti, infissi esterni, ecc., sia i dettagli, ossia le finiture, l'arredamento ed i complementi d'arredo.

The kids’ bathroom previously featured a 4’ long bathtub that was cramped and impractical. The knee space in front of the existing toilet was also quite tight. So, we turned the bathtub 90 degrees and were able to incorporate a standard 5’ long bathtub and also give the space in front of the toilet more room for knee space. The design team wanted to give the kids bath a fun MCM punch that they would not outgrow, so we designed a colorful accent wall of geometric tile, added a wood and chrome faucet and a blue vanity with chrome and walnut cabinet hardware.
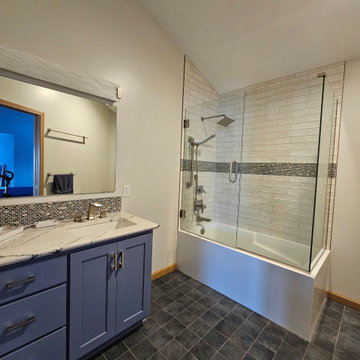
Soaking tub with glass surround. Accent tile used at the sink and in the shower surround.
Réalisation d'une salle de bain minimaliste de taille moyenne avec un placard à porte plane, des portes de placard bleues, une baignoire d'angle, une douche d'angle, un carrelage blanc, des carreaux de céramique, un mur blanc, un sol en carrelage de porcelaine, un lavabo encastré, un plan de toilette en verre, un sol bleu, une cabine de douche à porte battante, un plan de toilette blanc, meuble simple vasque, meuble-lavabo encastré et un plafond voûté.
Réalisation d'une salle de bain minimaliste de taille moyenne avec un placard à porte plane, des portes de placard bleues, une baignoire d'angle, une douche d'angle, un carrelage blanc, des carreaux de céramique, un mur blanc, un sol en carrelage de porcelaine, un lavabo encastré, un plan de toilette en verre, un sol bleu, une cabine de douche à porte battante, un plan de toilette blanc, meuble simple vasque, meuble-lavabo encastré et un plafond voûté.
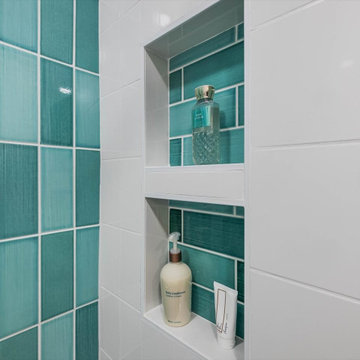
Nancy Knickerbocker of Reico Kitchen and Bath in Southern Pines, NC collaborated with Tod Reid to design a transitional styled inspired a primary and guest bathroom featuring Masterpiece and Ultracraft cabinetry.
For the primary bathroom, the vanity cabinets are Masterpiece in the Martel door style in Maple with a Shortbread finish, complimented by Silestone Calacatta Gold countertops. A linen cabinet in Ultracraft in the Avon door style with a Moon Bay finish completes the design.
The primary bathroom also includes a Tile Inc. Glacier Wave Gloss shower wall tile and Bakersfield Pumice bath and shower floor tile.
The guest bathroom vanity cabinets are Masterpiece in the Ganon door style with a Dove White finish complemented with Silestone Miami White countertops. The design also includes Watercolors O'Keefe shower wall tile, Canvas White Subway wall end tile and Bakersfield Pumice bath and shower floor tile.
Both bathrooms feature Kohler plumbing fixtures and accessories.
"I enjoyed working with these clients. They had clear goals for their projects, and I believe we achieved them! In the primary bath, we enlarged the shower by removing a garden tub. Opting for large glass panels highlights the wave tile and creates an open feel. We also replaced the water closet door with a knee wall for privacy and replaced the linen closet with colorful cabinetry, making the space more functional. The tall cabinet on the left now includes two laundry hampers, and the black hardware ties everything together nicely," said Nancy.
"The guest bathroom, located just off the main living area, sees frequent use. We replaced the existing tub/shower combination with a shower only. The watercolor tiles on the back wall steal the show whenever the door is open, adding a beautiful focal point to the space."
Photo courtesy of ShowSpaces Photography.
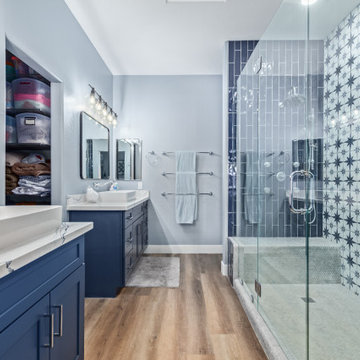
Exemple d'une douche en alcôve tendance avec un placard à porte shaker, des portes de placard bleues, un carrelage bleu, des carreaux de céramique, sol en stratifié, une vasque, un plan de toilette en quartz modifié, un sol marron, une cabine de douche à porte battante, un plan de toilette bleu, une niche, meuble simple vasque et meuble-lavabo encastré.

Delta H2Okinetic 3-setting slide bar and hand shower in Champagne Bronze are used in this guest bathroom remodel in Portland, Oregon.
Cette image montre une petite salle de bain traditionnelle en bois foncé avec un placard avec porte à panneau encastré, WC à poser, un carrelage bleu, des carreaux de céramique, un mur bleu, un sol en carrelage de céramique, un lavabo posé, un plan de toilette en marbre, un sol blanc, une cabine de douche à porte battante, un plan de toilette blanc, une niche, meuble simple vasque, meuble-lavabo encastré et du papier peint.
Cette image montre une petite salle de bain traditionnelle en bois foncé avec un placard avec porte à panneau encastré, WC à poser, un carrelage bleu, des carreaux de céramique, un mur bleu, un sol en carrelage de céramique, un lavabo posé, un plan de toilette en marbre, un sol blanc, une cabine de douche à porte battante, un plan de toilette blanc, une niche, meuble simple vasque, meuble-lavabo encastré et du papier peint.
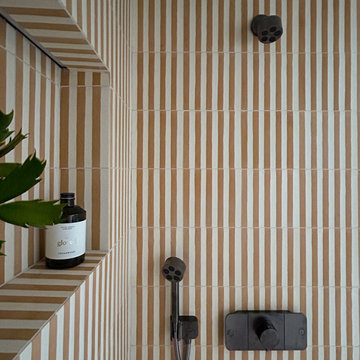
smaller of the two bathrooms of this project. We used the same luxurious dark fixtures from Axor but paired them with yellow-striped cement tiles and a warm, subtle terrazzo effect floor.

The image showcases a chic and contemporary bathroom vanity area with a focus on clean lines and monochromatic tones. The vanity cabinet features a textured front with vertical grooves, painted in a crisp white that contrasts with the sleek black handles and faucet. This combination of black and white creates a bold, graphic look that is both modern and timeless.
Above the vanity, a round mirror with a thin black frame reflects the clean aesthetic of the space, complementing the other black accents. The wall behind the vanity is partially tiled with white subway tiles, adding a classic bathroom touch that meshes well with the contemporary features.
A two-bulb wall sconce is mounted above the mirror, providing ample lighting with a minimalist design that doesn't detract from the overall simplicity of the decor. To the right, a towel ring holds a white towel, continuing the black and white theme.
This bathroom design is an excellent example of how minimalist design can be warm and inviting while still maintaining a sleek and polished look. The careful balance of textures, colors, and lighting creates an elegant space that is functional and stylish.
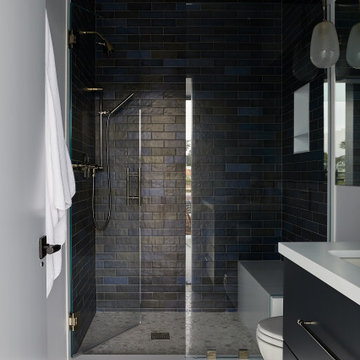
Aménagement d'une salle de bain contemporaine de taille moyenne avec un placard à porte plane, des portes de placard noires, WC séparés, un carrelage noir, des carreaux de céramique, un mur blanc, un sol en galet, un lavabo encastré, un plan de toilette en quartz modifié, un sol blanc, une cabine de douche à porte battante, un plan de toilette blanc, un banc de douche, meuble simple vasque et meuble-lavabo sur pied.
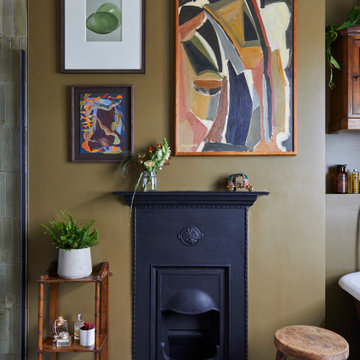
Bronze Green family bathroom with dark rusty red slipper bath, marble herringbone tiles, cast iron fireplace, oak vanity sink, walk-in shower and bronze green tiles, vintage lighting and a lot of art and antiques objects!

Forever Plaid!
Full bath with unique grey plaid tile on the floor and subway tile in the bathtub/shower area.
Exemple d'une salle de bain bord de mer avec un placard à porte shaker, des portes de placard blanches, une baignoire en alcôve, un combiné douche/baignoire, un mur vert, un sol en carrelage de terre cuite, un lavabo encastré, un sol multicolore, une cabine de douche avec un rideau, un plan de toilette blanc, meuble simple vasque et meuble-lavabo sur pied.
Exemple d'une salle de bain bord de mer avec un placard à porte shaker, des portes de placard blanches, une baignoire en alcôve, un combiné douche/baignoire, un mur vert, un sol en carrelage de terre cuite, un lavabo encastré, un sol multicolore, une cabine de douche avec un rideau, un plan de toilette blanc, meuble simple vasque et meuble-lavabo sur pied.
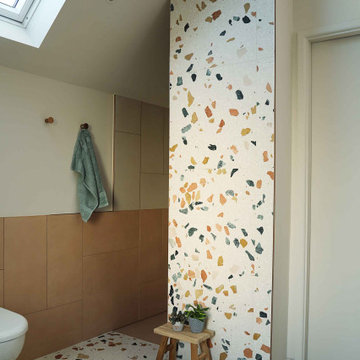
Exemple d'une salle de bain moderne de taille moyenne pour enfant avec une douche ouverte, WC à poser, un carrelage multicolore, un mur blanc, un sol en terrazzo, un sol multicolore, aucune cabine, un plan de toilette blanc, une niche et meuble simple vasque.
Idées déco de salles de bain avec une douche et meuble simple vasque
4