Idées déco de salles de bain avec une douche et sol en stratifié
Trier par :
Budget
Trier par:Populaires du jour
61 - 80 sur 3 584 photos
1 sur 3

This Park City Ski Loft remodeled for it's Texas owner has a clean modern airy feel, with rustic and industrial elements. Park City is known for utilizing mountain modern and industrial elements in it's design. We wanted to tie those elements in with the owner's farm house Texas roots.
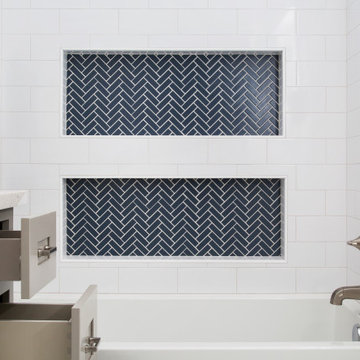
Idée de décoration pour une salle de bain tradition de taille moyenne pour enfant avec un placard à porte affleurante, des portes de placard blanches, une baignoire en alcôve, un combiné douche/baignoire, WC à poser, un carrelage blanc, un mur blanc, sol en stratifié, un lavabo encastré, un plan de toilette en quartz modifié, un sol blanc, une cabine de douche avec un rideau, un plan de toilette blanc, meuble double vasque et meuble-lavabo encastré.
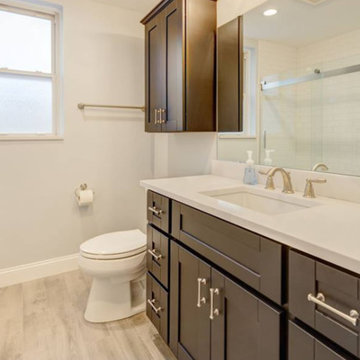
Cette photo montre une petite salle d'eau moderne avec un placard à porte shaker, des portes de placard marrons, une baignoire d'angle, un combiné douche/baignoire, WC à poser, un carrelage blanc, des carreaux de porcelaine, un mur beige, sol en stratifié, un lavabo encastré, un plan de toilette en quartz, une cabine de douche à porte coulissante et un plan de toilette blanc.
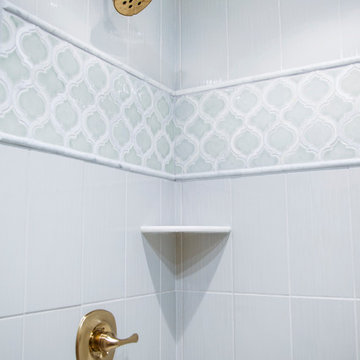
Hattie Quik
Réalisation d'une petite salle de bain tradition avec un placard en trompe-l'oeil, des portes de placard grises, WC séparés, un carrelage gris, des carreaux de céramique, un mur gris, sol en stratifié, un lavabo intégré, un plan de toilette en marbre, un sol gris, une cabine de douche à porte battante et un plan de toilette blanc.
Réalisation d'une petite salle de bain tradition avec un placard en trompe-l'oeil, des portes de placard grises, WC séparés, un carrelage gris, des carreaux de céramique, un mur gris, sol en stratifié, un lavabo intégré, un plan de toilette en marbre, un sol gris, une cabine de douche à porte battante et un plan de toilette blanc.

Aménagement d'une salle de bain classique en bois foncé de taille moyenne avec WC à poser, un carrelage blanc, un placard à porte vitrée, des carreaux en allumettes, un mur gris, sol en stratifié, un lavabo intégré, un plan de toilette en stéatite, un sol gris et une cabine de douche à porte battante.

MAIN LEVEL GUEST BATHROOM
Cette image montre une grande salle de bain minimaliste avec un placard à porte shaker, des portes de placard blanches, une douche double, WC séparés, un carrelage blanc, des carreaux de céramique, un mur blanc, sol en stratifié, un lavabo encastré, un plan de toilette en granite, un sol marron, une cabine de douche à porte battante, un plan de toilette noir et meuble simple vasque.
Cette image montre une grande salle de bain minimaliste avec un placard à porte shaker, des portes de placard blanches, une douche double, WC séparés, un carrelage blanc, des carreaux de céramique, un mur blanc, sol en stratifié, un lavabo encastré, un plan de toilette en granite, un sol marron, une cabine de douche à porte battante, un plan de toilette noir et meuble simple vasque.

Idées déco pour une salle de bain campagne en bois foncé de taille moyenne avec un placard à porte shaker, une baignoire indépendante, un combiné douche/baignoire, WC séparés, un mur blanc, sol en stratifié, un lavabo intégré, un plan de toilette en granite, un sol marron, une cabine de douche avec un rideau, un plan de toilette multicolore, meuble simple vasque, meuble-lavabo sur pied, un plafond en lambris de bois et du lambris de bois.

This master bathroom was plain and boring, but was full of potential when we began this renovation. With a vaulted ceiling and plenty of room, this space was ready for a complete transformation. The wood accent wall ties in beautifully with the exposed wooden beams across the ceiling. The chandelier and more modern elements like the tilework and soaking tub balance the rustic aspects of this design to keep it cozy but elegant.
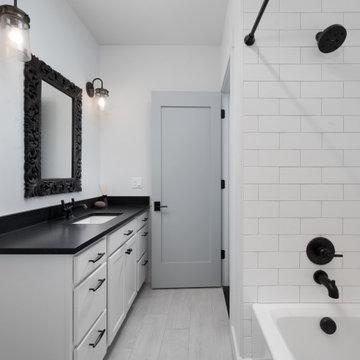
Cette image montre une salle de bain chalet de taille moyenne avec des portes de placard blanches, une baignoire en alcôve, un combiné douche/baignoire, un carrelage blanc, un mur blanc, sol en stratifié, un lavabo encastré, un sol gris, une cabine de douche avec un rideau, un plan de toilette noir, meuble simple vasque et meuble-lavabo encastré.
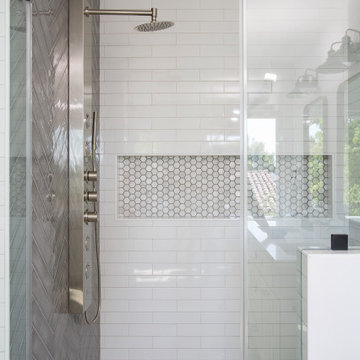
Cette image montre une salle de bain principale design de taille moyenne avec un placard à porte affleurante, des portes de placard blanches, une douche d'angle, WC à poser, un carrelage marron, un carrelage métro, un mur blanc, sol en stratifié, un lavabo encastré, un plan de toilette en quartz modifié, un sol marron, une cabine de douche à porte battante, un plan de toilette blanc, un banc de douche, meuble double vasque et meuble-lavabo encastré.
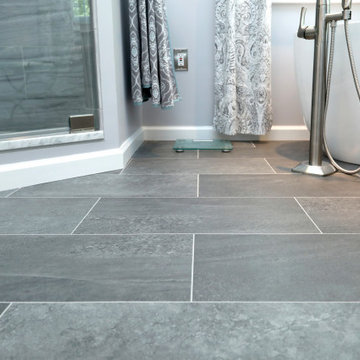
Idée de décoration pour une salle de bain principale tradition de taille moyenne avec des portes de placard blanches, une baignoire indépendante, une douche d'angle, WC séparés, un carrelage gris, des carreaux de céramique, un mur gris, sol en stratifié, un lavabo encastré, un plan de toilette en marbre, une cabine de douche à porte battante, un plan de toilette blanc, meuble double vasque, meuble-lavabo encastré et un plafond voûté.

This tiny home has utilized space-saving design and put the bathroom vanity in the corner of the bathroom. Natural light in addition to track lighting makes this vanity perfect for getting ready in the morning. Triangle corner shelves give an added space for personal items to keep from cluttering the wood counter. This contemporary, costal Tiny Home features a bathroom with a shower built out over the tongue of the trailer it sits on saving space and creating space in the bathroom. This shower has it's own clear roofing giving the shower a skylight. This allows tons of light to shine in on the beautiful blue tiles that shape this corner shower. Stainless steel planters hold ferns giving the shower an outdoor feel. With sunlight, plants, and a rain shower head above the shower, it is just like an outdoor shower only with more convenience and privacy. The curved glass shower door gives the whole tiny home bathroom a bigger feel while letting light shine through to the rest of the bathroom. The blue tile shower has niches; built-in shower shelves to save space making your shower experience even better. The bathroom door is a pocket door, saving space in both the bathroom and kitchen to the other side. The frosted glass pocket door also allows light to shine through.
This Tiny Home has a unique shower structure that points out over the tongue of the tiny house trailer. This provides much more room to the entire bathroom and centers the beautiful shower so that it is what you see looking through the bathroom door. The gorgeous blue tile is hit with natural sunlight from above allowed in to nurture the ferns by way of clear roofing. Yes, there is a skylight in the shower and plants making this shower conveniently located in your bathroom feel like an outdoor shower. It has a large rounded sliding glass door that lets the space feel open and well lit. There is even a frosted sliding pocket door that also lets light pass back and forth. There are built-in shelves to conserve space making the shower, bathroom, and thus the tiny house, feel larger, open and airy.

Master bathroom vanity in full length shaker style cabinets and two large matching mirrors now accommodate him and her and open flooring allows for full dressing area.
DreamMaker Bath & Kitchen
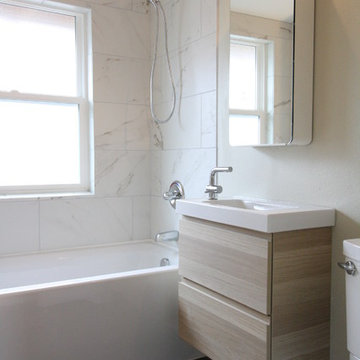
Exemple d'une petite salle d'eau moderne en bois clair avec un placard à porte plane, une baignoire en alcôve, un combiné douche/baignoire, WC séparés, un carrelage blanc, du carrelage en marbre, un mur gris, sol en stratifié, un lavabo intégré, un plan de toilette en quartz, un sol noir et aucune cabine.

Bathroom with shower, toilet and sink.
Inspiration pour une petite salle d'eau traditionnelle avec un placard à porte vitrée, une douche d'angle, WC à poser, un carrelage blanc, des carreaux de céramique, un mur blanc, sol en stratifié, un plan vasque, un sol noir, une cabine de douche à porte battante, meuble simple vasque et meuble-lavabo suspendu.
Inspiration pour une petite salle d'eau traditionnelle avec un placard à porte vitrée, une douche d'angle, WC à poser, un carrelage blanc, des carreaux de céramique, un mur blanc, sol en stratifié, un plan vasque, un sol noir, une cabine de douche à porte battante, meuble simple vasque et meuble-lavabo suspendu.
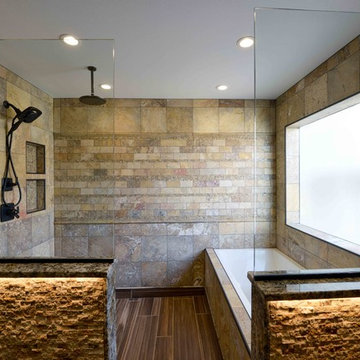
Robb Siverson Photography
Idées déco pour une grande salle de bain principale montagne avec une baignoire en alcôve, un combiné douche/baignoire, WC à poser, un carrelage multicolore, un carrelage de pierre, un mur beige, sol en stratifié et un plan de toilette en granite.
Idées déco pour une grande salle de bain principale montagne avec une baignoire en alcôve, un combiné douche/baignoire, WC à poser, un carrelage multicolore, un carrelage de pierre, un mur beige, sol en stratifié et un plan de toilette en granite.
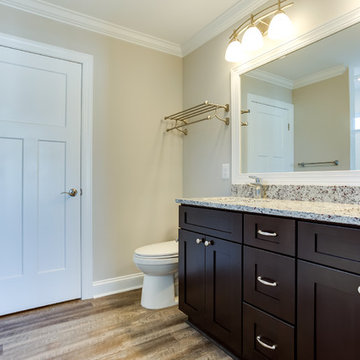
Exemple d'une petite salle de bain chic en bois foncé avec un placard à porte shaker, une baignoire en alcôve, WC séparés, un mur beige, sol en stratifié, un lavabo encastré, un plan de toilette en granite, un sol marron et une cabine de douche avec un rideau.

La salle de bain est en deux parties. Une partie douche derrière le placard central, une partie baignoire face au meuble vasque suspendu. Celui ci est très fonctionnel avec ses vasques semi encastrées et son plan vasque sur lequel on peut poser des éléments. Le coin salle de bain est délimité par une verrière qui apporte du cachet. Cet aménagement permet de bénéficier d'une grande baignoire ainsi que d'une grande douche.
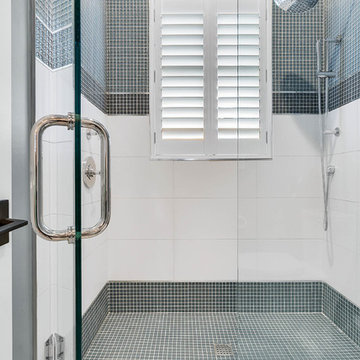
Idées déco pour une grande douche en alcôve principale classique en bois foncé avec un placard à porte plane, un carrelage bleu, mosaïque, un mur gris, sol en stratifié, une vasque, un plan de toilette en calcaire, un sol gris et une cabine de douche à porte battante.

In the master bathroom, Medallion Silverline Lancaster door Macchiato Painted vanity with White Alabaster Cultured Marble countertop. The floor to ceiling subway tile in the shower is Gloss White 3x12 and the shower floor is 2x2 Mossia Milestone Breccia in White Matte. White Quadrilateral shelves are installed in the shower. On the floor is Homecrest Nirvana Oasis flooring.
Idées déco de salles de bain avec une douche et sol en stratifié
4