Idées déco de salles de bain avec une douche et un carrelage en pâte de verre
Trier par :
Budget
Trier par:Populaires du jour
61 - 80 sur 14 793 photos
1 sur 3

This small guest bathroom was remodeled with the intent to create a modern atmosphere. Floating vanity and a floating toilet complement the modern bathroom feel. With a touch of color on the vanity backsplash adds to the design of the shower tiling. www.remodelworks.com
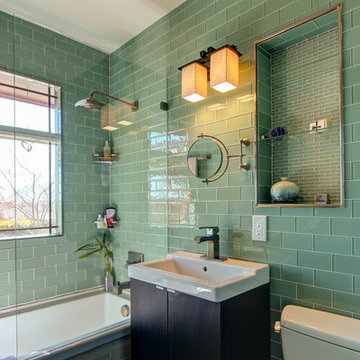
Cette image montre une salle de bain traditionnelle avec un plan vasque, une baignoire en alcôve, un combiné douche/baignoire, un carrelage vert et un carrelage en pâte de verre.
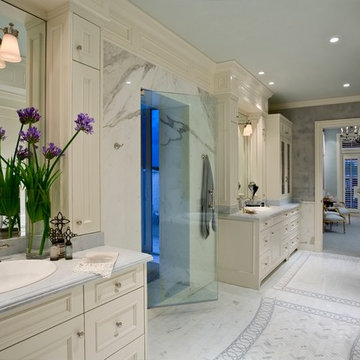
Idée de décoration pour une grande salle de bain principale tradition avec un placard à porte affleurante, des portes de placard blanches, une baignoire posée, une douche d'angle, WC séparés, un carrelage en pâte de verre et un mur gris.
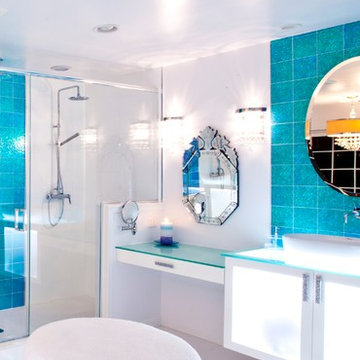
expansion of two room to create one large modern master bath
Inspiration pour une grande salle de bain principale design avec un placard à porte vitrée, des portes de placard blanches, une douche d'angle, un carrelage bleu, un carrelage en pâte de verre, un mur blanc, un lavabo posé et un plan de toilette en verre.
Inspiration pour une grande salle de bain principale design avec un placard à porte vitrée, des portes de placard blanches, une douche d'angle, un carrelage bleu, un carrelage en pâte de verre, un mur blanc, un lavabo posé et un plan de toilette en verre.
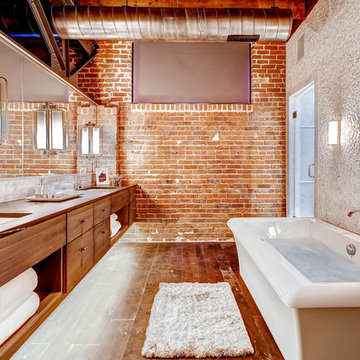
Idées déco pour une grande salle de bain principale contemporaine en bois brun avec un lavabo encastré, un placard à porte plane, un plan de toilette en bois, une baignoire indépendante, un combiné douche/baignoire, WC séparés, un carrelage blanc, un carrelage en pâte de verre, un mur orange et un sol en bois brun.
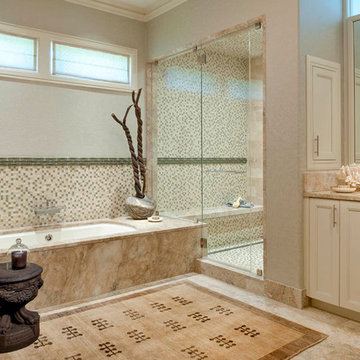
Dan Piassick Photography
Cette image montre une grande douche en alcôve traditionnelle avec une baignoire encastrée, un placard à porte shaker, des portes de placard beiges, un plan de toilette en marbre, WC à poser, un carrelage en pâte de verre, un mur bleu et un sol en marbre.
Cette image montre une grande douche en alcôve traditionnelle avec une baignoire encastrée, un placard à porte shaker, des portes de placard beiges, un plan de toilette en marbre, WC à poser, un carrelage en pâte de verre, un mur bleu et un sol en marbre.
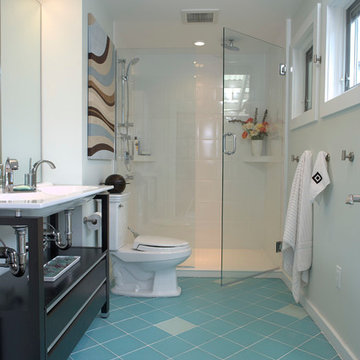
Inspiration pour une petite douche en alcôve principale design en bois foncé avec un placard sans porte, WC séparés, un carrelage bleu, un carrelage en pâte de verre et un sol en carrelage de terre cuite.
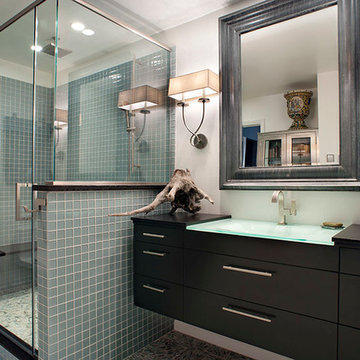
Zinc, antique silver, pebble and glass tile for a sleek master bath
Cette image montre une salle de bain principale design de taille moyenne avec un lavabo intégré, un placard à porte plane, des portes de placard noires, un plan de toilette en granite, une douche d'angle, un carrelage bleu, un carrelage en pâte de verre, un mur gris et un sol en galet.
Cette image montre une salle de bain principale design de taille moyenne avec un lavabo intégré, un placard à porte plane, des portes de placard noires, un plan de toilette en granite, une douche d'angle, un carrelage bleu, un carrelage en pâte de verre, un mur gris et un sol en galet.

Master bathroom with marble floor, shower and counter. Custom vanities and storage cabinets, decorative round window and steam shower. Flush shower entry for easy access.
Pete Weigley
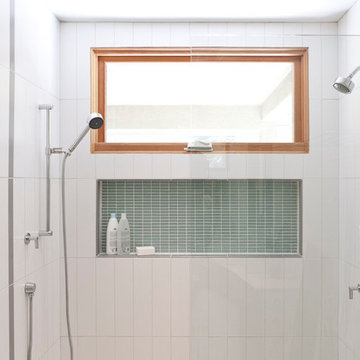
Idées déco pour une salle de bain moderne de taille moyenne avec un placard à porte plane, des portes de placard blanches, un carrelage vert, un carrelage blanc, un carrelage en pâte de verre, un mur blanc, un lavabo suspendu et un plan de toilette en quartz modifié.
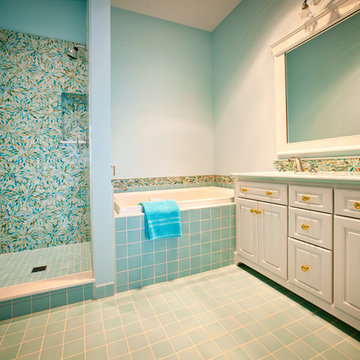
This custom estate home is a delightful mixture of classic and whimsical styles and is featured in Autumn 2012 edition of Michigan Home & Lifestyle. Photos by Dave Speckman

Modern Bathroom with Skylight.
Townhouse renovation by Ben Herzog.
Photography by Marco Valencia.
Cette photo montre une salle de bain tendance en bois foncé avec une grande vasque, une douche double, WC séparés, un carrelage bleu, un carrelage en pâte de verre et un placard à porte plane.
Cette photo montre une salle de bain tendance en bois foncé avec une grande vasque, une douche double, WC séparés, un carrelage bleu, un carrelage en pâte de verre et un placard à porte plane.

Cette photo montre une salle d'eau tendance avec un placard à porte plane, des portes de placard marrons, une douche double, un carrelage en pâte de verre, un mur blanc, un lavabo encastré, un sol gris, une cabine de douche à porte battante, un plan de toilette blanc, une niche et un banc de douche.

This modern green home offers both a vacation destination on Cape Cod near local family members and an opportunity for rental income.
FAMILY ROOTS. A West Coast couple living in the San Francisco Bay Area sought a permanent East Coast vacation home near family members living on Cape Cod. As academic professionals focused on sustainability, they sought a green, energy efficient home that was well-aligned with their values. With no green homes available for sale on Cape Cod, they decided to purchase land near their family and build their own.
SLOPED SITE. Comprised of a 3/4 acre lot nestled in the pines, the steeply sloping terrain called for a plan that embraced and took advantage of the slope. Of equal priority was optimizing solar exposure, preserving privacy from abutters, and creating outdoor living space. The design accomplished these goals with a simple, rectilinear form, offering living space on the both entry and lower/basement levels. The stepped foundation allows for a walk-out basement level with light-filled living space on the down-hill side of the home. The traditional basement on the eastern, up-hill side houses mechanical equipment and a home gym. The house welcomes natural light throughout, captures views of the forest, and delivers entertainment space that connects indoor living space to outdoor deck and dining patio.
MODERN VISION. The clean building form and uncomplicated finishes pay homage to the modern architectural legacy on the outer Cape. Durable and economical fiber cement panels, fixed with aluminum channels, clad the primary form. Cedar clapboards provide a visual accent at the south-facing living room, which extends a single roof plane to cover the entry porch.
SMART USE OF SPACE. On the entry level, the “L”-shaped living, dining, and kitchen space connects to the exterior living, dining, and grilling spaces to effectively double the home’s summertime entertainment area. Placed at the western end of the entry level (where it can retain privacy but still claim expansive downhill views) is the master suite with a built-in study. The lower level has two guest bedrooms, a second full bathroom, and laundry. The flexibility of the space—crucial in a house with a modest footprint—emerges in one of the guest bedrooms, which doubles as home office by opening the barn-style double doors to connect it to the bright, airy open stair leading up to the entry level. Thoughtful design, generous ceiling heights and large windows transform the modest 1,100 sf* footprint into a well-lit, spacious home. *(total finished space is 1800 sf)
RENTAL INCOME. The property works for its owners by netting rental income when the owners are home in San Francisco. The house especially caters to vacationers bound for nearby Mayo Beach and includes an outdoor shower adjacent to the lower level entry door. In contrast to the bare bones cottages that are typically available on the Cape, this home offers prospective tenants a modern aesthetic, paired with luxurious and green features. Durable finishes inside and out will ensure longevity with the heavier use that comes with a rental property.
COMFORT YEAR-ROUND. The home is super-insulated and air-tight, with mechanical ventilation to provide continuous fresh air from the outside. High performance triple-paned windows complement the building enclosure and maximize passive solar gain while ensuring a warm, draft-free winter, even when sitting close to the glass. A properly sized air source heat pump offers efficient heating & cooling, and includes a carefully designed the duct distribution system to provide even comfort throughout the house. The super-insulated envelope allows us to significantly reduce the equipment capacity, duct size, and airflow quantities, while maintaining unparalleled thermal comfort.
ENERGY EFFICIENT. The building’s shell and mechanical systems play instrumental roles in the home’s exceptional performance. The building enclosure reduces the most significant energy glutton: heating. Continuous super-insulation, thorough air sealing, triple-pane windows, and passive solar gain work together to yield a miniscule heating load. All active energy consumers are extremely efficient: an air source heat pump for heating and cooling, a heat pump hot water heater, LED lighting, energy recovery ventilation (ERV), and high efficiency appliances. The result is a home that uses 70% less energy than a similar new home built to code requirements.
OVERALL. The home embodies the owners’ goals and values while comprehensively enabling thermal comfort, energy efficiency, a vacation respite, and supplementary income.
PROJECT TEAM
ZeroEnergy Design - Architect & Mechanical Designer
A.F. Hultin & Co. - Contractor
Pamet Valley Landscape Design - Landscape & Masonry
Lisa Finch - Original Artwork
European Architectural Supply - Windows
Eric Roth Photography - Photography

This homeowner has long since moved away from his family farm but still visits often and thought it was time to fix up this little house that had been neglected for years. He brought home ideas and objects he was drawn to from travels around the world and allowed a team of us to help bring them together in this old family home that housed many generations through the years. What it grew into is not your typical 150 year old NC farm house but the essence is still there and shines through in the original wood and beams in the ceiling and on some of the walls, old flooring, re-purposed objects from the farm and the collection of cherished finds from his travels.
Photos by Tad Davis Photography

Aménagement d'une salle de bain principale contemporaine de taille moyenne avec un bain japonais, une douche à l'italienne, WC suspendus, un carrelage bleu, un carrelage en pâte de verre, un mur blanc, un sol en marbre, un lavabo encastré, un plan de toilette en marbre, un sol blanc, une cabine de douche à porte battante, meuble double vasque et meuble-lavabo suspendu.

Barn Door leading to Master Bathroom
Idées déco pour une petite salle de bain contemporaine en bois vieilli pour enfant avec un placard à porte persienne, une baignoire en alcôve, un combiné douche/baignoire, WC séparés, un carrelage gris, un carrelage en pâte de verre, un mur bleu, un sol en carrelage de porcelaine, un lavabo posé, un plan de toilette en quartz modifié, un sol beige, un plan de toilette blanc, une niche, meuble simple vasque, meuble-lavabo encastré et du papier peint.
Idées déco pour une petite salle de bain contemporaine en bois vieilli pour enfant avec un placard à porte persienne, une baignoire en alcôve, un combiné douche/baignoire, WC séparés, un carrelage gris, un carrelage en pâte de verre, un mur bleu, un sol en carrelage de porcelaine, un lavabo posé, un plan de toilette en quartz modifié, un sol beige, un plan de toilette blanc, une niche, meuble simple vasque, meuble-lavabo encastré et du papier peint.

Our client asked us to remodel the Master Bathroom of her 1970's lake home which was quite an honor since it was an important and personal space that she had been dreaming about for years. As a busy doctor and mother of two, she needed a sanctuary to relax and unwind. She and her husband had previously remodeled their entire house except for the Master Bath which was dark, tight and tired. She wanted a better layout to create a bright, clean, modern space with Calacatta gold marble, navy blue glass tile and cabinets and a sprinkle of gold hardware. The results were stunning... a fresh, clean, modern, bright and beautiful Master Bathroom that our client was thrilled to enjoy for years to come.

Idée de décoration pour une grande douche en alcôve principale tradition en bois brun avec une baignoire indépendante, un carrelage beige, un carrelage en pâte de verre, un sol en marbre, un lavabo encastré, un plan de toilette en marbre, un sol blanc, une cabine de douche à porte battante, un plan de toilette blanc, un banc de douche, meuble double vasque, meuble-lavabo encastré et un placard à porte plane.
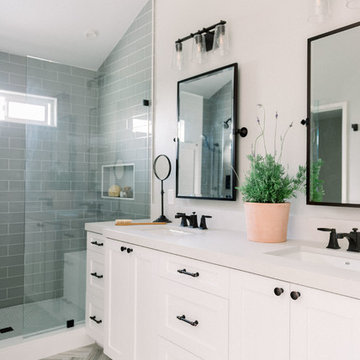
Photo Credit: Pura Soul Photography
Cette image montre une douche en alcôve principale rustique de taille moyenne avec un placard à porte shaker, des portes de placard blanches, WC à poser, un carrelage gris, un carrelage en pâte de verre, un mur gris, un sol en carrelage de porcelaine, un lavabo encastré, un plan de toilette en quartz modifié, un sol beige, une cabine de douche à porte battante et un plan de toilette blanc.
Cette image montre une douche en alcôve principale rustique de taille moyenne avec un placard à porte shaker, des portes de placard blanches, WC à poser, un carrelage gris, un carrelage en pâte de verre, un mur gris, un sol en carrelage de porcelaine, un lavabo encastré, un plan de toilette en quartz modifié, un sol beige, une cabine de douche à porte battante et un plan de toilette blanc.
Idées déco de salles de bain avec une douche et un carrelage en pâte de verre
4