Idées déco de salles de bain avec une douche et un carrelage multicolore
Trier par :
Budget
Trier par:Populaires du jour
161 - 180 sur 33 977 photos
1 sur 3

Cette photo montre une salle de bain principale et beige et blanche moderne de taille moyenne avec un placard à porte plane, des portes de placard blanches, un espace douche bain, un carrelage multicolore, des carreaux de céramique, un mur beige, un sol en carrelage de céramique, un lavabo intégré, un plan de toilette en quartz modifié, un sol beige, un plan de toilette blanc, une niche, meuble simple vasque et meuble-lavabo suspendu.

This Fieldstone bathroom vanity in a Moss Green using a the Commerce door style with decorative bottom. Client paired this with wonderful wallpaper and brass accents.
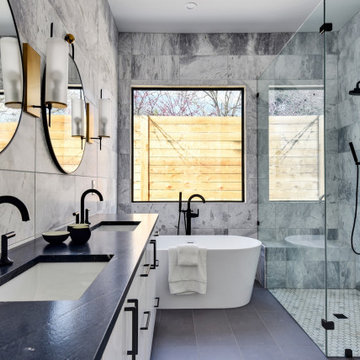
Cette image montre une salle de bain principale design avec un placard à porte plane, des portes de placard blanches, une baignoire indépendante, une douche à l'italienne, un carrelage multicolore, du carrelage en marbre, un lavabo encastré, un plan de toilette en granite, un sol gris, une cabine de douche à porte battante, un plan de toilette noir, un banc de douche, meuble double vasque et meuble-lavabo encastré.
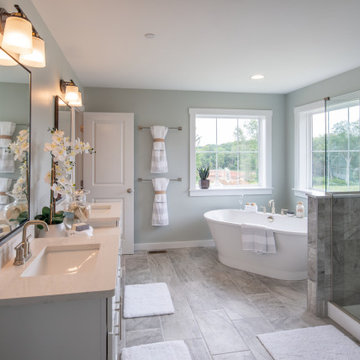
Idées déco pour une douche en alcôve principale classique avec un placard à porte shaker, des portes de placard blanches, une baignoire indépendante, un carrelage multicolore, un mur gris, un lavabo encastré, un plan de toilette en quartz modifié, un sol gris, une cabine de douche à porte battante, un plan de toilette blanc, meuble double vasque et meuble-lavabo encastré.

The main bathroom in the house acts as the master bathroom. And like any master bathroom we design the shower is always the centerpiece and must be as big as possible.
The shower you see here is 3' by almost 9' with the control and diverter valve located right in front of the swing glass door to allow the client to turn the water on/off without getting herself wet.
The shower is divided into two areas, the shower head and the bench with the handheld unit, this shower system allows both fixtures to operate at the same time so two people can use the space simultaneously.
The floor is made of dark porcelain tile 48"x24" to minimize the amount of grout lines.
The color scheme in this bathroom is black/wood/gold and gray.
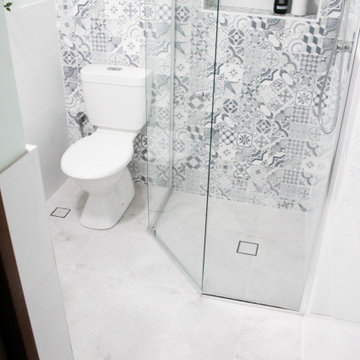
Ensuite, Small Bathrooms, Shower Niche, Semi Frameless Shower Screen, Hampton Vanity, Small Bathroom Ideas, Shaker Style Vanity, Pattern Wall Tiles
Exemple d'une petite salle d'eau moderne avec un placard à porte shaker, des portes de placard blanches, une douche d'angle, WC à poser, un carrelage multicolore, mosaïque, un mur blanc, un sol en carrelage de porcelaine, un lavabo intégré, un plan de toilette en quartz modifié, un sol blanc, une cabine de douche à porte battante, un plan de toilette blanc, meuble simple vasque et meuble-lavabo suspendu.
Exemple d'une petite salle d'eau moderne avec un placard à porte shaker, des portes de placard blanches, une douche d'angle, WC à poser, un carrelage multicolore, mosaïque, un mur blanc, un sol en carrelage de porcelaine, un lavabo intégré, un plan de toilette en quartz modifié, un sol blanc, une cabine de douche à porte battante, un plan de toilette blanc, meuble simple vasque et meuble-lavabo suspendu.
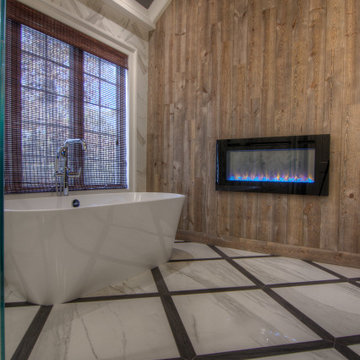
Complete master bathroom remodel with a steam shower, stand alone tub, double vanity, fireplace and vaulted coffer ceiling.
Réalisation d'une grande salle de bain principale minimaliste en bois avec un placard avec porte à panneau encastré, des portes de placard marrons, une baignoire indépendante, une douche à l'italienne, WC à poser, un carrelage multicolore, des carreaux de porcelaine, un mur gris, un sol en carrelage de porcelaine, un lavabo encastré, un sol multicolore, une cabine de douche à porte battante, un plan de toilette multicolore, un banc de douche, meuble double vasque, meuble-lavabo encastré, un plafond à caissons et un plan de toilette en quartz.
Réalisation d'une grande salle de bain principale minimaliste en bois avec un placard avec porte à panneau encastré, des portes de placard marrons, une baignoire indépendante, une douche à l'italienne, WC à poser, un carrelage multicolore, des carreaux de porcelaine, un mur gris, un sol en carrelage de porcelaine, un lavabo encastré, un sol multicolore, une cabine de douche à porte battante, un plan de toilette multicolore, un banc de douche, meuble double vasque, meuble-lavabo encastré, un plafond à caissons et un plan de toilette en quartz.
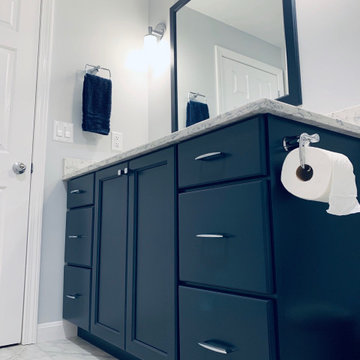
This bathroom remodel was designed by Nicole from our Windham showroom. This remodel features Cabico Essence cabinets with maple wood, Stretto door style (flat panel) and Bonavista (blue paint) finish. This remodel also features LG viatera Quartz countertop with Rococo color and standard edge. This also was used for shelves in the shower. The floor and shower walls is 12” x 24” by Mediterranean with Marmol Venatino color in honed. The shampoo niche is also in the same tile and color but in 2” x 2” size in honed. Other features includes Maax tub in white, Moen chrome faucet, Kohler Caxton white sink, Moen Chrome Showerhead, Moen Chrome Valve Trim, Moen Flara Chrome light fixture, Moen chrome Towel Ring, and Moen chrome double robe hook. The hardware is by Amerock with Chrome Handles and Knobs.

Liadesign
Réalisation d'une petite salle de bain design en bois clair avec un placard à porte plane, WC séparés, un carrelage multicolore, des carreaux de porcelaine, un mur vert, parquet clair, une vasque, un plan de toilette en stratifié, une cabine de douche à porte coulissante, un plan de toilette blanc, meuble simple vasque, meuble-lavabo suspendu et un plafond décaissé.
Réalisation d'une petite salle de bain design en bois clair avec un placard à porte plane, WC séparés, un carrelage multicolore, des carreaux de porcelaine, un mur vert, parquet clair, une vasque, un plan de toilette en stratifié, une cabine de douche à porte coulissante, un plan de toilette blanc, meuble simple vasque, meuble-lavabo suspendu et un plafond décaissé.
For this master bathroom remodel, we were tasked to blend in some of the existing finishes of the home to make it modern and desert-inspired. We found this one-of-a-kind marble mosaic that would blend all of the warmer tones with the cooler tones and provide a focal point to the space. We filled in the drop-in bath tub and made it a seamless walk-in shower with a linear drain. The brass plumbing fixtures play off of the warm tile selections and the black bath accessories anchor the space. We were able to match their existing travertine flooring and finish it off with a simple, stacked subway tile on the two adjacent shower walls. We smoothed all of the drywall throughout and made simple changes to the vanity like swapping out the cabinet hardware, faucets and light fixture, for a totally custom feel. The walnut cabinet hardware provides another layer of texture to the space.

This remodel project was a complete overhaul taking the existing bathroom down to the studs and floor boards. Includes custom cabinet, marble countertop, mirror / sconce lighting / cabinet pulls from Rejuvenation. Sink and faucet from Ferguson's. Green cabinet color is by Dunn Edwards.

This classic Tudor home in Oakland was given a modern makeover with an interplay of soft and vibrant color, bold patterns, and sleek furniture. The classic woodwork and built-ins of the original house were maintained to add a gorgeous contrast to the modern decor.
Designed by Oakland interior design studio Joy Street Design. Serving Alameda, Berkeley, Orinda, Walnut Creek, Piedmont, and San Francisco.
For more about Joy Street Design, click here: https://www.joystreetdesign.com/
To learn more about this project, click here:
https://www.joystreetdesign.com/portfolio/oakland-tudor-home-renovation

Idée de décoration pour une salle de bain tradition en bois foncé avec un placard à porte shaker, une baignoire posée, une douche double, un carrelage multicolore, un mur bleu, un sol en carrelage de terre cuite, un lavabo encastré, un sol multicolore, une cabine de douche à porte battante et un plan de toilette gris.
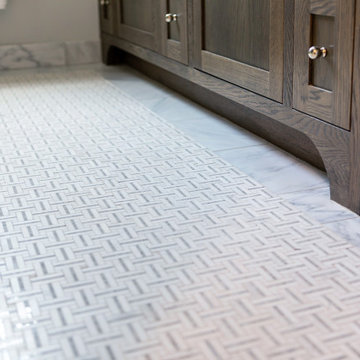
This Altadena home is the perfect example of modern farmhouse flair. The powder room flaunts an elegant mirror over a strapping vanity; the butcher block in the kitchen lends warmth and texture; the living room is replete with stunning details like the candle style chandelier, the plaid area rug, and the coral accents; and the master bathroom’s floor is a gorgeous floor tile.
Project designed by Courtney Thomas Design in La Cañada. Serving Pasadena, Glendale, Monrovia, San Marino, Sierra Madre, South Pasadena, and Altadena.
For more about Courtney Thomas Design, click here: https://www.courtneythomasdesign.com/
To learn more about this project, click here:
https://www.courtneythomasdesign.com/portfolio/new-construction-altadena-rustic-modern/

Idée de décoration pour une petite salle de bain principale design avec un placard à porte plane, des portes de placard beiges, une baignoire posée, un carrelage multicolore, mosaïque, un sol en marbre, un lavabo encastré, un plan de toilette en quartz modifié, un sol blanc, une cabine de douche avec un rideau, un plan de toilette beige et un combiné douche/baignoire.

Amber Frederiksen Photography
Réalisation d'une salle d'eau tradition de taille moyenne avec un placard à porte shaker, des portes de placard bleues, une douche à l'italienne, un carrelage multicolore, un mur blanc, un lavabo encastré, un sol blanc, aucune cabine, un plan de toilette noir, WC séparés, des carreaux de béton, un sol en carrelage de porcelaine et un plan de toilette en granite.
Réalisation d'une salle d'eau tradition de taille moyenne avec un placard à porte shaker, des portes de placard bleues, une douche à l'italienne, un carrelage multicolore, un mur blanc, un lavabo encastré, un sol blanc, aucune cabine, un plan de toilette noir, WC séparés, des carreaux de béton, un sol en carrelage de porcelaine et un plan de toilette en granite.

Inspiration pour une grande douche en alcôve principale design en bois brun avec un placard à porte plane, une baignoire indépendante, un carrelage gris, un carrelage multicolore, un mur blanc, un sol en ardoise, un lavabo encastré, un plan de toilette en quartz modifié, un sol gris, une cabine de douche à porte battante, un plan de toilette blanc et du carrelage en marbre.
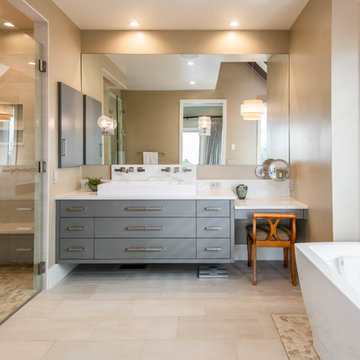
Cette image montre une grande douche en alcôve principale vintage avec un placard à porte plane, des portes de placard grises, une baignoire indépendante, un carrelage multicolore, un mur beige, une grande vasque, un sol beige, une cabine de douche à porte battante, un plan de toilette blanc, un sol en carrelage de porcelaine et un plan de toilette en quartz.
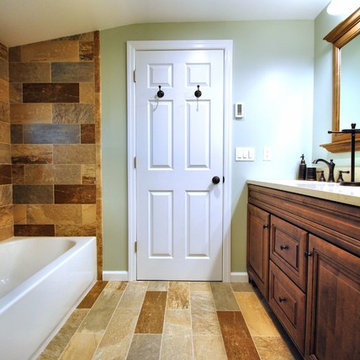
Rustic modern bathroom. Multi color slate plank tiles.
Idées déco pour une petite salle de bain principale montagne avec un placard avec porte à panneau encastré, des portes de placard marrons, une baignoire en alcôve, un combiné douche/baignoire, WC séparés, un carrelage multicolore, des carreaux de porcelaine, un mur vert, un sol en carrelage de porcelaine, un lavabo encastré, un plan de toilette en surface solide, un sol multicolore et aucune cabine.
Idées déco pour une petite salle de bain principale montagne avec un placard avec porte à panneau encastré, des portes de placard marrons, une baignoire en alcôve, un combiné douche/baignoire, WC séparés, un carrelage multicolore, des carreaux de porcelaine, un mur vert, un sol en carrelage de porcelaine, un lavabo encastré, un plan de toilette en surface solide, un sol multicolore et aucune cabine.
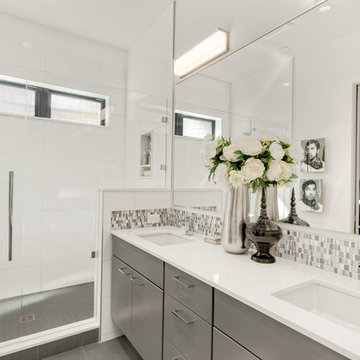
Main floor master suite bath.
Idées déco pour une salle de bain contemporaine de taille moyenne avec un placard à porte plane, des portes de placard grises, un carrelage gris, un carrelage multicolore, un carrelage blanc, un lavabo encastré, un plan de toilette en quartz modifié, un sol gris, une cabine de douche à porte battante et un mur blanc.
Idées déco pour une salle de bain contemporaine de taille moyenne avec un placard à porte plane, des portes de placard grises, un carrelage gris, un carrelage multicolore, un carrelage blanc, un lavabo encastré, un plan de toilette en quartz modifié, un sol gris, une cabine de douche à porte battante et un mur blanc.
Idées déco de salles de bain avec une douche et un carrelage multicolore
9