Idées déco de salles de bain avec une douche et un lavabo intégré
Trier par :
Budget
Trier par:Populaires du jour
121 - 140 sur 40 603 photos
1 sur 3

This small 3/4 bath was added in the space of a large entry way of this ranch house, with the bath door immediately off the master bedroom. At only 39sf, the 3'x8' space houses the toilet and sink on opposite walls, with a 3'x4' alcove shower adjacent to the sink. The key to making a small space feel large is avoiding clutter, and increasing the feeling of height - so a floating vanity cabinet was selected, with a built-in medicine cabinet above. A wall-mounted storage cabinet was added over the toilet, with hooks for towels. The shower curtain at the shower is changed with the whims and design style of the homeowner, and allows for easy cleaning with a simple toss in the washing machine.
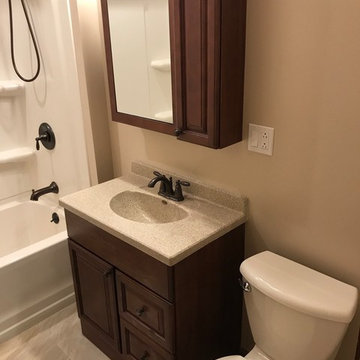
David Mantelman
Inspiration pour une salle d'eau traditionnelle en bois foncé de taille moyenne avec un placard avec porte à panneau surélevé, une baignoire en alcôve, un combiné douche/baignoire, WC à poser, un mur beige, un sol en carrelage de porcelaine, un lavabo intégré, un plan de toilette en calcaire, un sol gris, une cabine de douche avec un rideau et un plan de toilette gris.
Inspiration pour une salle d'eau traditionnelle en bois foncé de taille moyenne avec un placard avec porte à panneau surélevé, une baignoire en alcôve, un combiné douche/baignoire, WC à poser, un mur beige, un sol en carrelage de porcelaine, un lavabo intégré, un plan de toilette en calcaire, un sol gris, une cabine de douche avec un rideau et un plan de toilette gris.
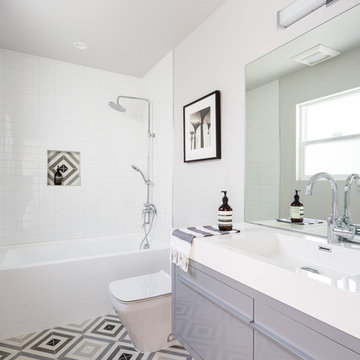
Gillian Walsworth Photography
Réalisation d'une salle de bain design de taille moyenne avec un placard à porte plane, des portes de placard grises, une baignoire en alcôve, un combiné douche/baignoire, un carrelage multicolore, un carrelage blanc, un mur blanc, un lavabo intégré, un sol multicolore, des carreaux de béton et carreaux de ciment au sol.
Réalisation d'une salle de bain design de taille moyenne avec un placard à porte plane, des portes de placard grises, une baignoire en alcôve, un combiné douche/baignoire, un carrelage multicolore, un carrelage blanc, un mur blanc, un lavabo intégré, un sol multicolore, des carreaux de béton et carreaux de ciment au sol.
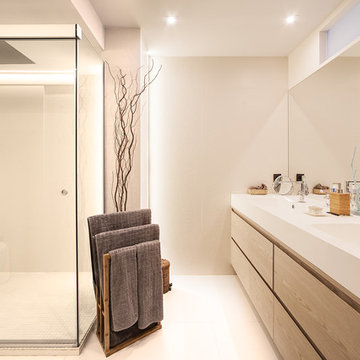
Réalisation d'une salle d'eau design en bois brun de taille moyenne avec un placard à porte plane, une douche d'angle, un lavabo intégré, une cabine de douche à porte coulissante, un mur blanc et un sol blanc.
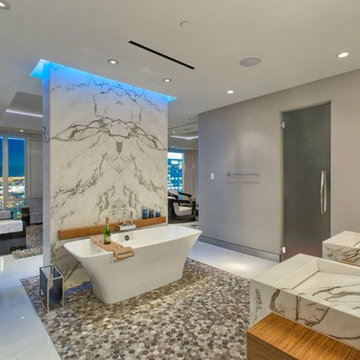
Exemple d'une grande salle de bain principale tendance en bois brun avec un placard sans porte, une baignoire indépendante, un espace douche bain, WC séparés, un carrelage blanc, des dalles de pierre, un mur gris, un sol en galet, un lavabo intégré, un plan de toilette en marbre, un sol multicolore et une cabine de douche à porte battante.
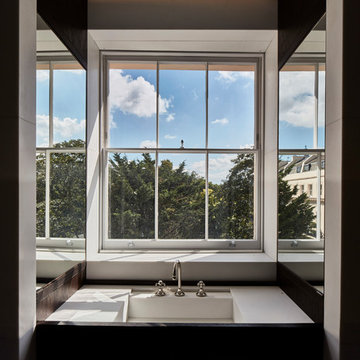
Benedict Dale
Cette image montre une très grande salle de bain principale design en bois foncé avec un placard à porte plane, une baignoire indépendante, une douche ouverte, WC suspendus, un mur blanc, un sol en bois brun, un lavabo intégré et un plan de toilette en granite.
Cette image montre une très grande salle de bain principale design en bois foncé avec un placard à porte plane, une baignoire indépendante, une douche ouverte, WC suspendus, un mur blanc, un sol en bois brun, un lavabo intégré et un plan de toilette en granite.
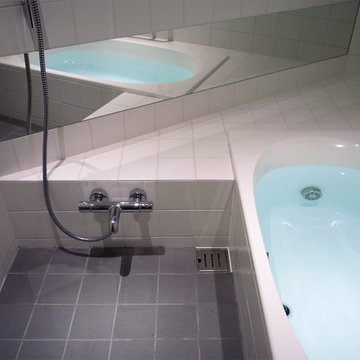
バスルーム内部
外断熱の2世帯住宅(集合住宅)
村上建築設計室
http://mu-ar.com/
Idée de décoration pour une salle de bain minimaliste avec un placard à porte plane, des portes de placard blanches, un bain japonais, un espace douche bain, un bidet, un carrelage gris, des carreaux de porcelaine, un mur blanc, un lavabo intégré, un plan de toilette en surface solide et un sol en carrelage de porcelaine.
Idée de décoration pour une salle de bain minimaliste avec un placard à porte plane, des portes de placard blanches, un bain japonais, un espace douche bain, un bidet, un carrelage gris, des carreaux de porcelaine, un mur blanc, un lavabo intégré, un plan de toilette en surface solide et un sol en carrelage de porcelaine.
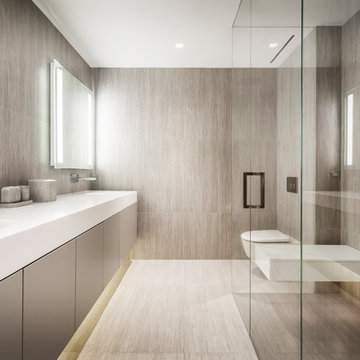
Idée de décoration pour une grande salle de bain principale minimaliste avec un placard à porte plane, des portes de placard marrons, une douche à l'italienne, WC suspendus, des carreaux de porcelaine, un mur beige, un sol en carrelage de porcelaine, un lavabo intégré, un sol beige et une cabine de douche à porte battante.
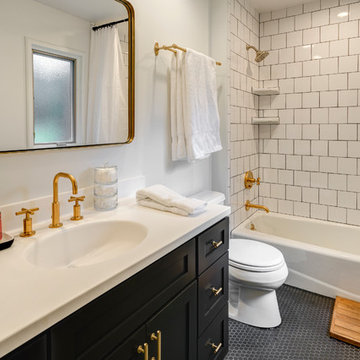
ARC Photography
Exemple d'une petite salle d'eau tendance en bois foncé avec un placard à porte plane, une baignoire en alcôve, un combiné douche/baignoire, WC séparés, un carrelage noir et blanc, des carreaux de céramique, un mur gris, un sol en carrelage de porcelaine, un lavabo intégré et un plan de toilette en surface solide.
Exemple d'une petite salle d'eau tendance en bois foncé avec un placard à porte plane, une baignoire en alcôve, un combiné douche/baignoire, WC séparés, un carrelage noir et blanc, des carreaux de céramique, un mur gris, un sol en carrelage de porcelaine, un lavabo intégré et un plan de toilette en surface solide.

This bathroom in our client's lovely three bedroom one bath home in the North Park Neighborhood needed some serious help. The existing layout and size created a cramped space seriously lacking storage and counter space. The goal of the remodel was to expand the bathroom to add a larger vanity, bigger bath tub long and deep enough for soaking, smart storage solutions, and a bright updated look. To do this we pushed the southern wall 18 inches, flipped flopped the vanity to the opposite wall, and rotated the toilet. A new 72 inch three-wall alcove tub with subway tile and a playfull blue penny tile make create the spacous and bright bath/shower enclosure. The custom made-to-order shower curtain is a fun alternative to a custom glass door. A small built-in tower of storage cubbies tucks in behind wall holding the shower plumbing. The vanity area inlcudes an Ikea cabinet, counter, and faucet with simple mirror medicine cabinet and chrome wall sconces. The wall color is Reflection by Sherwin-Williams.
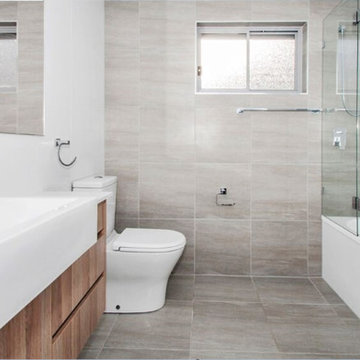
Featuring floor tile on back wall of bathroom. Wall hung vanity with textured wood finish cabinetry, stone bench top with semi recessed basin
Cette photo montre une salle de bain moderne en bois brun avec un placard à porte plane, une douche d'angle, un carrelage marron, du carrelage en travertin, un sol en carrelage de céramique, un lavabo intégré, un sol beige et une cabine de douche à porte battante.
Cette photo montre une salle de bain moderne en bois brun avec un placard à porte plane, une douche d'angle, un carrelage marron, du carrelage en travertin, un sol en carrelage de céramique, un lavabo intégré, un sol beige et une cabine de douche à porte battante.

Dark and lacking functionality, this hard working hall bathroom in Great Falls, VA had to accommodate the needs of both a teenage boy and girl. Custom cabinetry, new flooring with underlayment heat, all new bathroom fixtures and additional lighting make this a bright and practical space. Exquisite blue arabesque tiles, crystal adornments on the lighting and faucets help bring this utilitarian space to an elegant room. Designed by Laura Hildebrandt of Interiors By LH, LLC. Construction by Superior Remodeling, Inc. Cabinetry by Harrell's Professional Cabinetry. Photography by Boutique Social. DC.
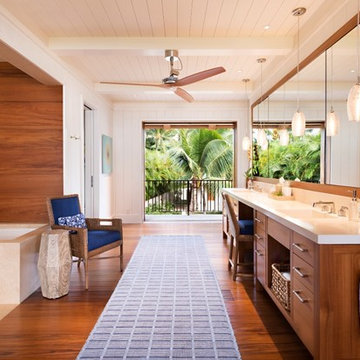
Cette photo montre une grande douche en alcôve principale exotique en bois brun avec un placard à porte plane, une baignoire encastrée, un mur blanc, un lavabo intégré, un plan de toilette en quartz modifié, parquet foncé, un carrelage blanc, des dalles de pierre et un sol marron.
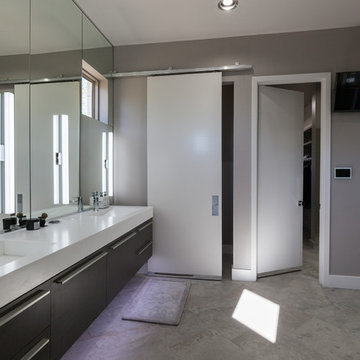
Photo Credit Christi Nielsen
Idées déco pour une salle de bain principale contemporaine de taille moyenne avec un placard sans porte, des portes de placard grises, une baignoire indépendante, une douche ouverte, un carrelage gris, un carrelage multicolore, des carreaux de miroir, un mur gris, un sol en carrelage de céramique, un lavabo intégré et un plan de toilette en surface solide.
Idées déco pour une salle de bain principale contemporaine de taille moyenne avec un placard sans porte, des portes de placard grises, une baignoire indépendante, une douche ouverte, un carrelage gris, un carrelage multicolore, des carreaux de miroir, un mur gris, un sol en carrelage de céramique, un lavabo intégré et un plan de toilette en surface solide.
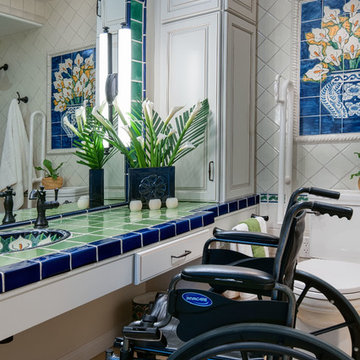
Notice how the vanity is open along the bottom.
This allows for easy access and space.
Photography by Patricia Bean
Idée de décoration pour une salle de bain principale tradition de taille moyenne avec un placard avec porte à panneau surélevé, des portes de placard blanches, WC séparés, des carreaux de céramique, un mur blanc, un sol en carrelage de porcelaine, un lavabo intégré, un plan de toilette en carrelage, une douche à l'italienne, un carrelage blanc, un sol beige, aucune cabine et un plan de toilette vert.
Idée de décoration pour une salle de bain principale tradition de taille moyenne avec un placard avec porte à panneau surélevé, des portes de placard blanches, WC séparés, des carreaux de céramique, un mur blanc, un sol en carrelage de porcelaine, un lavabo intégré, un plan de toilette en carrelage, une douche à l'italienne, un carrelage blanc, un sol beige, aucune cabine et un plan de toilette vert.
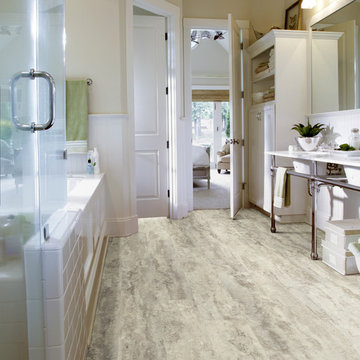
Cette photo montre une grande salle de bain principale nature avec un placard sans porte, des portes de placard blanches, une baignoire encastrée, une douche d'angle, un carrelage blanc, un carrelage métro, un mur beige, un sol en vinyl, un lavabo intégré et un plan de toilette en marbre.
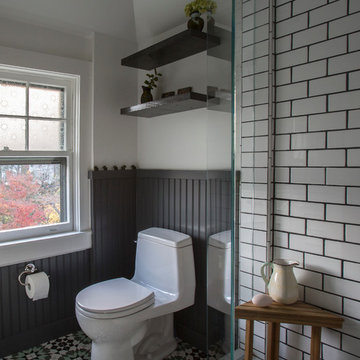
Idées déco pour une petite salle de bain principale éclectique avec un lavabo intégré, des portes de placard blanches, WC séparés, un carrelage blanc, un carrelage métro, un mur blanc et une douche d'angle.

Every luxury home needs a master suite, and what a master suite without a luxurious master bath?! Fratantoni Luxury Estates design-builds the most elegant Master Bathrooms in Arizona!
For more inspiring photos and bathroom ideas follow us on Facebook, Pinterest, Twitter and Instagram!
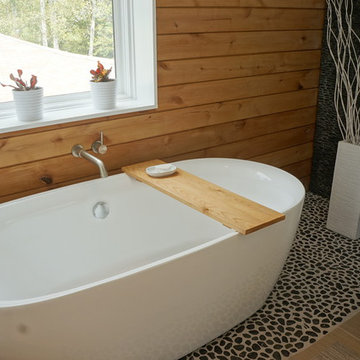
Inspiration pour une salle de bain principale nordique en bois clair de taille moyenne avec un lavabo intégré, un placard à porte plane, un plan de toilette en bois, une baignoire indépendante, une douche ouverte, WC à poser, un carrelage bleu, un carrelage en pâte de verre, un mur blanc et un sol en carrelage de céramique.
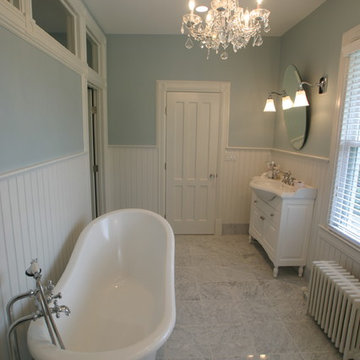
Victorian styled master bathroom with claw foot tub that is enhanced by a crystal chandelier. Wall sconces flank the oval mirror over the vanity.
The blue colored walls only enhance the tile floor and white plumbing fixtures. The walls are lined with white wainscoting and the floor with marble tile.
Idées déco de salles de bain avec une douche et un lavabo intégré
7