Idées déco de salles de bain avec une douche et un mur vert
Trier par :
Budget
Trier par:Populaires du jour
41 - 60 sur 16 552 photos
1 sur 3
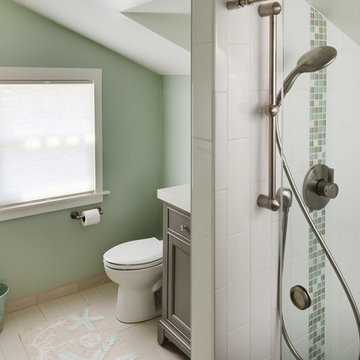
Ian Cummings Photography
Cette photo montre une petite salle de bain craftsman avec un placard avec porte à panneau encastré, WC séparés, un carrelage gris, des carreaux de céramique, un mur vert, un sol en carrelage de porcelaine, un lavabo encastré et un plan de toilette en quartz modifié.
Cette photo montre une petite salle de bain craftsman avec un placard avec porte à panneau encastré, WC séparés, un carrelage gris, des carreaux de céramique, un mur vert, un sol en carrelage de porcelaine, un lavabo encastré et un plan de toilette en quartz modifié.
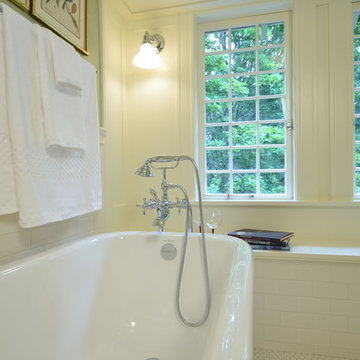
The homeowners desired a more usable layout with timeless appeal in keeping with their historic home. New vanity cabinets with smart storage replaced pedestal sinks. The custom built-in medicine cabinets provide additional spots for bathroom necessities. Classic finishes, black and white hex tile floors, and a soothing green keep the space looking fresh while tying it into the historic roots of the home.
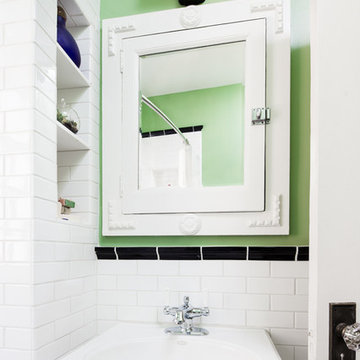
Thomas Grady Photography
Inspiration pour une petite salle de bain vintage avec une baignoire en alcôve, un combiné douche/baignoire, WC séparés, un carrelage blanc, des carreaux de céramique, un mur vert, un sol en carrelage de terre cuite et un lavabo suspendu.
Inspiration pour une petite salle de bain vintage avec une baignoire en alcôve, un combiné douche/baignoire, WC séparés, un carrelage blanc, des carreaux de céramique, un mur vert, un sol en carrelage de terre cuite et un lavabo suspendu.
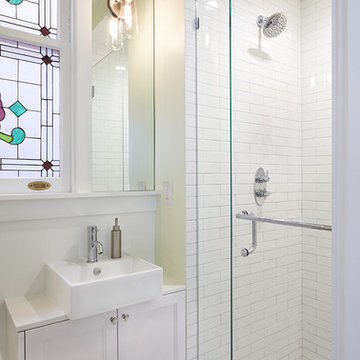
David Kingsbury, www.davidkingsburyphoto.com
Cette photo montre une petite douche en alcôve principale victorienne avec un placard avec porte à panneau encastré, des portes de placard blanches, un plan de toilette en quartz modifié, un carrelage blanc, un carrelage métro, un mur vert, un sol en marbre et une vasque.
Cette photo montre une petite douche en alcôve principale victorienne avec un placard avec porte à panneau encastré, des portes de placard blanches, un plan de toilette en quartz modifié, un carrelage blanc, un carrelage métro, un mur vert, un sol en marbre et une vasque.
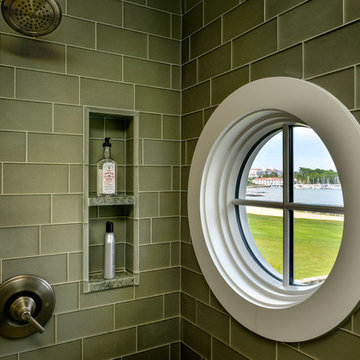
Photo Credit: Rob Karosis
Réalisation d'une douche en alcôve principale tradition de taille moyenne avec un carrelage vert, un carrelage en pâte de verre et un mur vert.
Réalisation d'une douche en alcôve principale tradition de taille moyenne avec un carrelage vert, un carrelage en pâte de verre et un mur vert.

Inspiration pour une douche en alcôve principale méditerranéenne de taille moyenne avec un lavabo encastré, un placard à porte shaker, des portes de placard blanches, un plan de toilette en granite, une baignoire encastrée, un carrelage vert, un carrelage de pierre, un mur vert, un sol en carrelage de terre cuite et un sol vert.
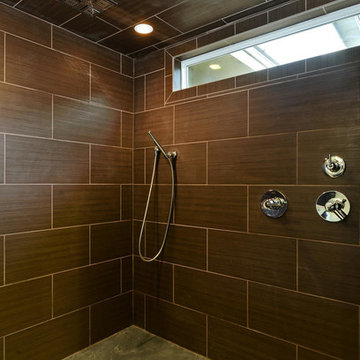
The long horizontal window provides lots of natural light while maintaining privacy. The cedar accent wall continues to flank the dropped ceiling. The City of Austin requires either a curb or a secondary floor drain. To circumvent this, a slight angle was added to the floor in the primary shower zone.

By rearranging the space entirely and using great finish materials we get a great bathroom.
Réalisation d'une salle de bain tradition en bois foncé avec un lavabo encastré, une baignoire en alcôve, un combiné douche/baignoire, un carrelage blanc, un mur vert, un placard avec porte à panneau encastré et un sol multicolore.
Réalisation d'une salle de bain tradition en bois foncé avec un lavabo encastré, une baignoire en alcôve, un combiné douche/baignoire, un carrelage blanc, un mur vert, un placard avec porte à panneau encastré et un sol multicolore.

The configuration of a structural wall at one end of the bathroom influenced the interior shape of the walk-in steam shower. The corner chases became home to two recessed shower caddies on either side of a niche where a Botticino marble bench resides. The walls are white, highly polished Thassos marble. For the custom mural, Thassos and Botticino marble chips were fashioned into a mosaic of interlocking eternity rings. The basket weave pattern on the shower floor pays homage to the provenance of the house.
The linen closet next to the shower was designed to look like it originally resided with the vanity--compatible in style, but not exactly matching. Like so many heirloom cabinets, it was created to look like a double chest with a marble platform between upper and lower cabinets. The upper cabinet doors have antique glass behind classic curved mullions that are in keeping with the eternity ring theme in the shower.
Photographer: Peter Rymwid

Exemple d'une salle de bain chic en bois foncé avec un placard à porte shaker, une baignoire en alcôve, un combiné douche/baignoire, un carrelage blanc, un carrelage métro, un mur vert, un sol en carrelage de terre cuite, un lavabo encastré, un sol noir, une cabine de douche avec un rideau, un plan de toilette beige, meuble double vasque et meuble-lavabo sur pied.

Zen Master Bath
Idée de décoration pour une salle de bain principale asiatique en bois clair de taille moyenne avec un bain japonais, une douche d'angle, WC à poser, un carrelage vert, des carreaux de porcelaine, un mur vert, un sol en carrelage de porcelaine, une vasque, un plan de toilette en quartz modifié, un sol marron et une cabine de douche à porte battante.
Idée de décoration pour une salle de bain principale asiatique en bois clair de taille moyenne avec un bain japonais, une douche d'angle, WC à poser, un carrelage vert, des carreaux de porcelaine, un mur vert, un sol en carrelage de porcelaine, une vasque, un plan de toilette en quartz modifié, un sol marron et une cabine de douche à porte battante.
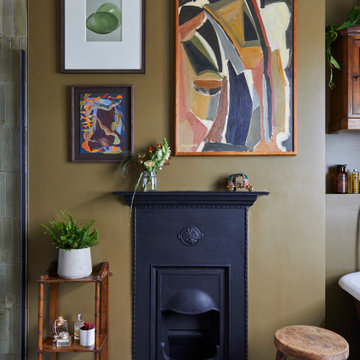
Bronze Green family bathroom with dark rusty red slipper bath, marble herringbone tiles, cast iron fireplace, oak vanity sink, walk-in shower and bronze green tiles, vintage lighting and a lot of art and antiques objects!

This Master Bath has it all! The double shower shares a ledge with the extra deep copper soaking tub. The custom black and white tile work are offset by a smokey emerald green and accented by gold fixtures as well as another corner fireplace.
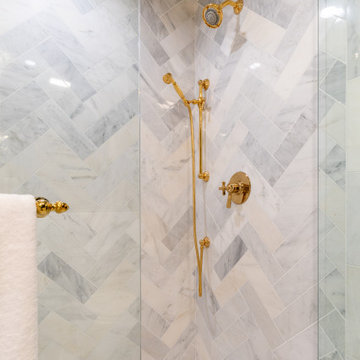
There are all the details and classical touches of a grand Parisian hotel in this his and her master bathroom and closet remodel. This space features marble wainscotting, deep jewel tone colors, a clawfoot tub by Victoria & Albert, chandelier lighting, and gold accents throughout.

Exemple d'une salle d'eau tendance de taille moyenne avec un carrelage vert, une niche, une douche ouverte, des carreaux de céramique, un mur vert, un sol en carrelage de céramique, un sol blanc et aucune cabine.
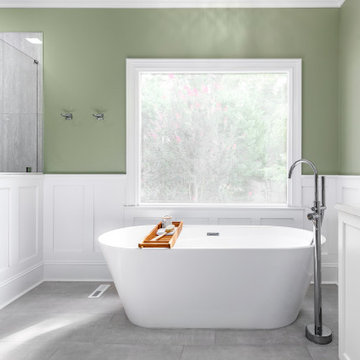
A white 66" freestanding tub takes up less physical and visual space than the previous built-in tub and allowed for an expanded shower. The original layout had the sinks on opposite sides of the room. Joining the sinks in a single vanity over 8' allowed the space for a huge linen closet. Custom wainscoting keeps the traditional feel of the rest of the home

This hall bathroom was a complete remodel. The green subway tile is by Bedrosian Tile. The marble mosaic floor tile is by Tile Club. The vanity is by Avanity.

DHV Architects have designed the new second floor at this large detached house in Henleaze, Bristol. The brief was to fit a generous master bedroom and a high end bathroom into the loft space. Crittall style glazing combined with mono chromatic colours create a sleek contemporary feel. A large rear dormer with an oversized window make the bedroom light and airy.

Cette image montre une petite douche en alcôve design pour enfant avec un placard à porte affleurante, des portes de placards vertess, un carrelage beige, des carreaux en terre cuite, un mur vert, un sol en carrelage de céramique, un lavabo posé, un plan de toilette en surface solide, un sol beige, une cabine de douche à porte coulissante, un plan de toilette blanc, meuble simple vasque et meuble-lavabo suspendu.
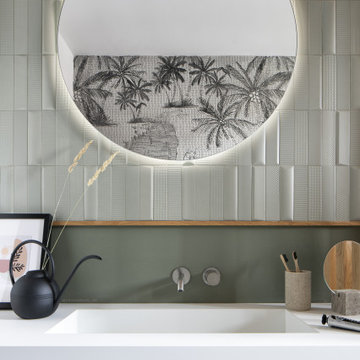
Il bagno padronale è stato pensato come una vera e propria stanza da bagno, un luogo dove rilassarsi davvero, dove godersi qualche minuto in tranquillità lontani dalle interferenze del mondo esterno.
L’intervento è consistito nella ridistribuzione completa dello spazio, rispettando comunque l’architettura originale degli anni ’60, consentendo di valorizzare il progetto autentico senza rinunciare alla modernità.
La scelta cromatica ha un ruolo decisivo nella definizione dell’atmosfera: il verde infatti distende e rasserena, favorisce la riflessione e la calma rallentando la frequenza dei battiti cardiaci ed agevolando la respirazione. La carta da parati di London Art, su design di Davide Marotta, porta con sé un’essenza esotica, donando equilibrio all’ambiente.
Il layout della sala da bagno è stato aiutato da elementi che ne esaltano l'eleganze dell'insieme, la rubinetteria di @ritmonio con la finitura satinata si uniscono ai sanitari di @ceramichecielo e il lavabo in HPL di @arbi. Donano movimento alla simmetria creata con gli elementi su misura in rovere, le piastrelle di @41zero42.
La palette cromatica è stata studiata per garantire il senso di eleganza e sobrietà desiderati dalla committenza conservando comunque inalterata l’identità di Chroma Studio.
Idées déco de salles de bain avec une douche et un mur vert
3