Idées déco de salles de bain avec une douche et un sol en calcaire
Trier par :
Budget
Trier par:Populaires du jour
101 - 120 sur 7 230 photos
1 sur 3

Photography by Andrea Calo
Réalisation d'une petite salle de bain principale champêtre en bois brun avec un placard à porte plane, une baignoire indépendante, une douche ouverte, WC à poser, un carrelage gris, un carrelage en pâte de verre, un mur gris, un sol en calcaire, un lavabo posé, un plan de toilette en marbre, un sol gris, une cabine de douche à porte battante et un plan de toilette gris.
Réalisation d'une petite salle de bain principale champêtre en bois brun avec un placard à porte plane, une baignoire indépendante, une douche ouverte, WC à poser, un carrelage gris, un carrelage en pâte de verre, un mur gris, un sol en calcaire, un lavabo posé, un plan de toilette en marbre, un sol gris, une cabine de douche à porte battante et un plan de toilette gris.

A walk in shower was incorporated into this master bathroom and has a his and hers entrance with each vanity being out side their perspective doors. Shampoo shelves were incorporated above short shelves that house bar soap and razors.
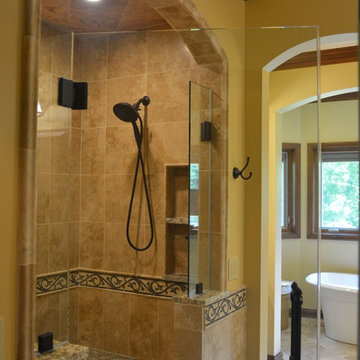
Completed in conbination with a master suite finish upgrade. This was a gutt and remodel. Tuscan inspired 3-room master bathroom. 3 vanities. His and hers vanityies in the main space plus a vessel sink vanity adjacent to the toilet and shower. Tub room features a make-up vanity and storage cabinets. Granite countertops. Decorative stone mosaics and oil rubbed bronze hardware and fixtures. Arches help recenter an asymmetrical space. Existing white exterior windows were custom stained with wood grain look.
One Room at a Time, Inc.
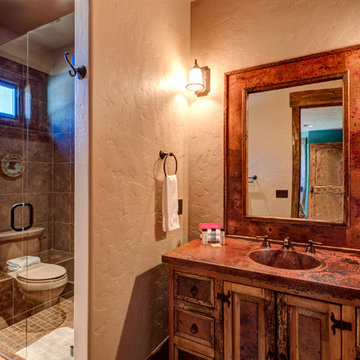
Réalisation d'une salle de bain chalet en bois vieilli de taille moyenne avec un placard à porte persienne, une baignoire posée, une douche d'angle, WC séparés, un carrelage beige, un carrelage marron, du carrelage en pierre calcaire, un mur beige, un sol en calcaire, un lavabo encastré, un sol multicolore, une cabine de douche à porte battante, un plan de toilette en cuivre et un plan de toilette orange.
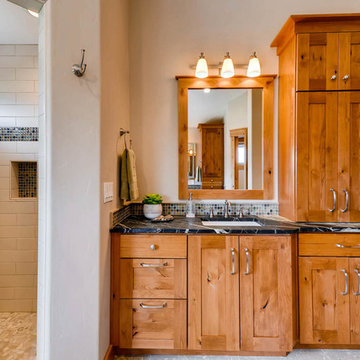
Exemple d'une grande salle de bain principale craftsman en bois brun avec un placard à porte shaker, une baignoire indépendante, une douche d'angle, WC séparés, un carrelage beige, mosaïque, un mur beige, un sol en calcaire, un lavabo encastré, un plan de toilette en stéatite, un sol gris, une cabine de douche à porte battante et un plan de toilette noir.
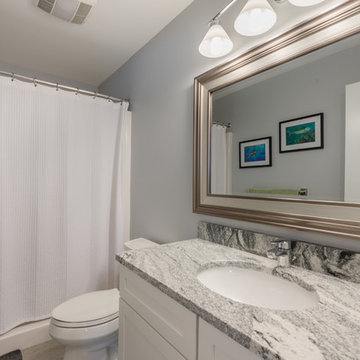
Exemple d'une salle d'eau chic de taille moyenne avec un placard à porte shaker, des portes de placard blanches, une baignoire en alcôve, un combiné douche/baignoire, WC séparés, un mur gris, un sol en calcaire, un lavabo encastré, un plan de toilette en quartz, un sol beige et une cabine de douche avec un rideau.
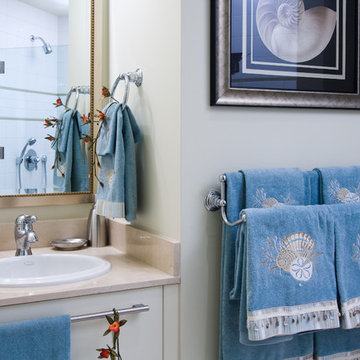
Greg Hoxsie Photography, Today Magazine, LLC
Réalisation d'une salle de bain marine avec un placard à porte plane, des portes de placard blanches, WC à poser, un carrelage beige, un carrelage de pierre, un mur blanc, un sol en calcaire, un lavabo posé et un plan de toilette en calcaire.
Réalisation d'une salle de bain marine avec un placard à porte plane, des portes de placard blanches, WC à poser, un carrelage beige, un carrelage de pierre, un mur blanc, un sol en calcaire, un lavabo posé et un plan de toilette en calcaire.
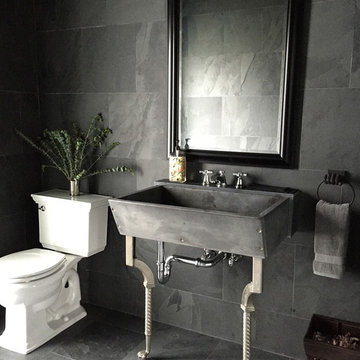
ChiChi Ubiña
Cette photo montre une petite salle d'eau chic avec une douche d'angle, WC séparés, un carrelage noir, un carrelage gris, un carrelage de pierre, un mur noir, un plan vasque et un sol en calcaire.
Cette photo montre une petite salle d'eau chic avec une douche d'angle, WC séparés, un carrelage noir, un carrelage gris, un carrelage de pierre, un mur noir, un plan vasque et un sol en calcaire.
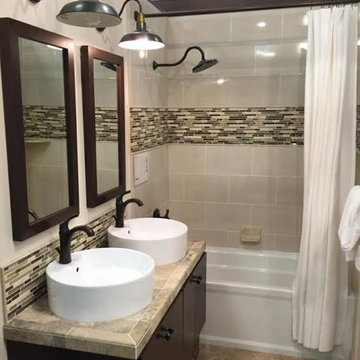
Idées déco pour une petite salle d'eau contemporaine avec un placard à porte plane, des portes de placard noires, une baignoire en alcôve, un combiné douche/baignoire, un carrelage multicolore, un carrelage en pâte de verre, un mur beige, un sol en calcaire, une vasque et un plan de toilette en carrelage.
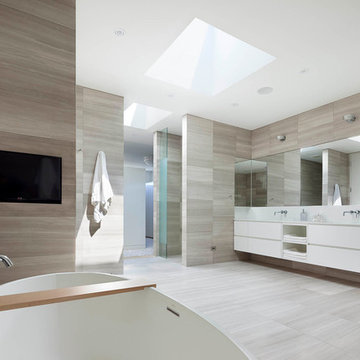
Tom Arban
Cette image montre une grande salle de bain principale minimaliste avec un placard à porte plane, des portes de placard blanches, une baignoire indépendante, une douche à l'italienne, WC à poser, un carrelage gris, un carrelage de pierre, un mur gris, un sol en calcaire, une grande vasque et un plan de toilette en surface solide.
Cette image montre une grande salle de bain principale minimaliste avec un placard à porte plane, des portes de placard blanches, une baignoire indépendante, une douche à l'italienne, WC à poser, un carrelage gris, un carrelage de pierre, un mur gris, un sol en calcaire, une grande vasque et un plan de toilette en surface solide.
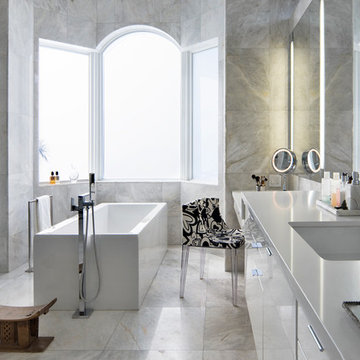
Dan Forer
Cette image montre une grande douche en alcôve principale design avec un lavabo encastré, un placard à porte plane, des portes de placard blanches, une baignoire indépendante, un carrelage gris, du carrelage en pierre calcaire, un mur gris, un sol en calcaire, un plan de toilette en quartz modifié, un sol gris et une cabine de douche à porte battante.
Cette image montre une grande douche en alcôve principale design avec un lavabo encastré, un placard à porte plane, des portes de placard blanches, une baignoire indépendante, un carrelage gris, du carrelage en pierre calcaire, un mur gris, un sol en calcaire, un plan de toilette en quartz modifié, un sol gris et une cabine de douche à porte battante.
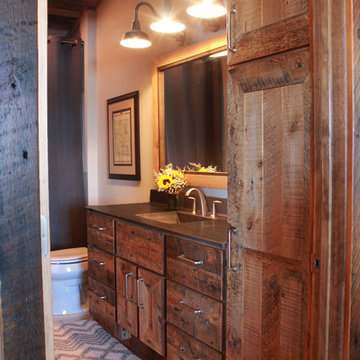
Natalie Jonas
Idées déco pour une salle de bain principale montagne en bois vieilli de taille moyenne avec un lavabo intégré, un placard avec porte à panneau encastré, un plan de toilette en béton, une baignoire en alcôve, un combiné douche/baignoire, WC séparés, un mur gris et un sol en calcaire.
Idées déco pour une salle de bain principale montagne en bois vieilli de taille moyenne avec un lavabo intégré, un placard avec porte à panneau encastré, un plan de toilette en béton, une baignoire en alcôve, un combiné douche/baignoire, WC séparés, un mur gris et un sol en calcaire.
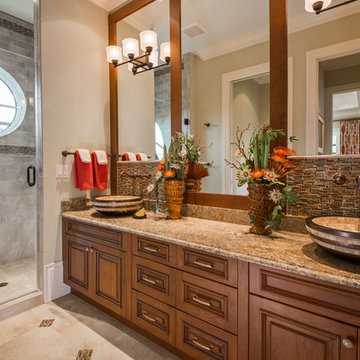
The grandkids have their own adjoining bath featuring dual vessel sinks and a large walk-in shower. The round window allows for plenty of natural light.
Amber Frederiksen Photography
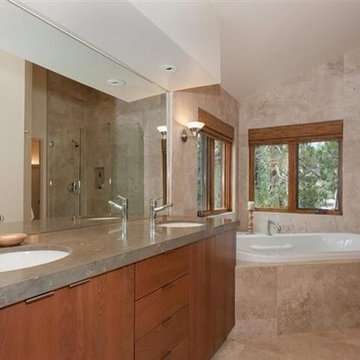
Idées déco pour une grande douche en alcôve craftsman en bois brun avec un placard à porte plane, une baignoire d'angle, WC séparés, un carrelage multicolore, du carrelage en pierre calcaire, un mur beige, un sol en calcaire, un lavabo encastré, un plan de toilette en granite, un sol beige et une cabine de douche à porte battante.
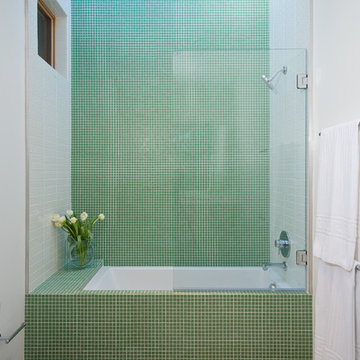
Russell Abraham
Idée de décoration pour une salle de bain minimaliste de taille moyenne avec mosaïque, un carrelage vert, un combiné douche/baignoire, un mur blanc et un sol en calcaire.
Idée de décoration pour une salle de bain minimaliste de taille moyenne avec mosaïque, un carrelage vert, un combiné douche/baignoire, un mur blanc et un sol en calcaire.
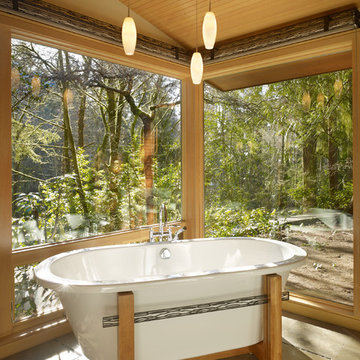
The Lake Forest Park Renovation is a top-to-bottom renovation of a 50's Northwest Contemporary house located 25 miles north of Seattle.
Photo: Benjamin Benschneider
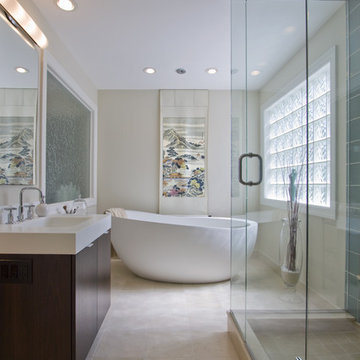
Photography:: Gilbertson Photography
www.gilbertsonphotography.com
Cette photo montre une très grande douche en alcôve principale moderne en bois foncé avec une baignoire indépendante, un carrelage de pierre, un lavabo encastré, un plan de toilette en surface solide, un carrelage beige, un mur blanc et un sol en calcaire.
Cette photo montre une très grande douche en alcôve principale moderne en bois foncé avec une baignoire indépendante, un carrelage de pierre, un lavabo encastré, un plan de toilette en surface solide, un carrelage beige, un mur blanc et un sol en calcaire.

This modern primary bath is a study in texture and contrast. The textured porcelain walls behind the vanity and freestanding tub add interest and contrast with the window wall's dark charcoal cork wallpaper. Large format limestone floors contrast beautifully against the light wood vanity. The porcelain countertop waterfalls over the vanity front to add a touch of modern drama and the geometric light fixtures add a visual punch. The 70" tall, angled frame mirrors add height and draw the eye up to the 10' ceiling. The textural tile is repeated again in the horizontal shower niche to tie all areas of the bathroom together. The shower features dual shower heads and a rain shower, along with body sprays to ease tired muscles. The modern angled soaking tub and bidet toilet round of the luxury features in this showstopping primary bath.
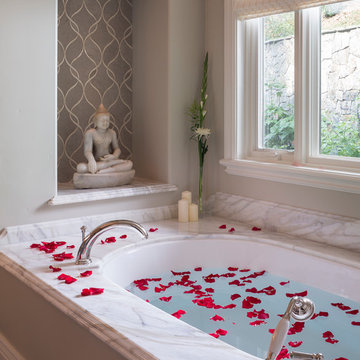
Step inside this stunning refined traditional home designed by our Lafayette studio. The luxurious interior seamlessly blends French country and classic design elements with contemporary touches, resulting in a timeless and sophisticated aesthetic. From the soft beige walls to the intricate detailing, every aspect of this home exudes elegance and warmth. The sophisticated living spaces feature inviting colors, high-end finishes, and impeccable attention to detail, making this home the perfect haven for relaxation and entertainment. Explore the photos to see how we transformed this stunning property into a true forever home.
---
Project by Douglah Designs. Their Lafayette-based design-build studio serves San Francisco's East Bay areas, including Orinda, Moraga, Walnut Creek, Danville, Alamo Oaks, Diablo, Dublin, Pleasanton, Berkeley, Oakland, and Piedmont.
For more about Douglah Designs, click here: http://douglahdesigns.com/
To learn more about this project, see here: https://douglahdesigns.com/featured-portfolio/european-charm/
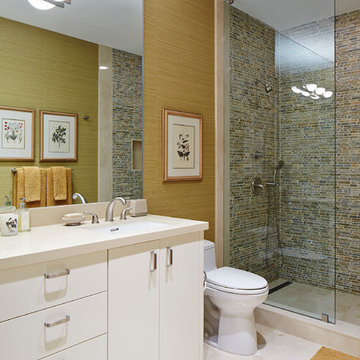
Idées déco pour une salle de bain contemporaine de taille moyenne avec un lavabo encastré, des portes de placard blanches, un plan de toilette en quartz, une douche ouverte, WC à poser, un carrelage beige, un carrelage de pierre, un mur beige et un sol en calcaire.
Idées déco de salles de bain avec une douche et un sol en calcaire
6