Idées déco de salles de bain avec une douche et un sol en carrelage de terre cuite
Trier par :
Budget
Trier par:Populaires du jour
121 - 140 sur 15 763 photos
1 sur 3
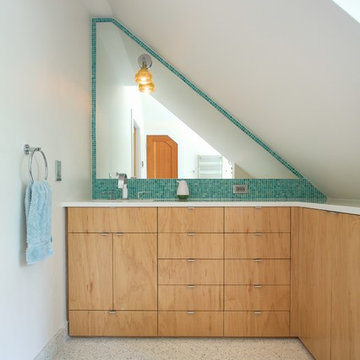
David Clough Photography
Réalisation d'une très grande salle de bain principale design en bois clair avec un carrelage bleu, un placard à porte plane, une baignoire en alcôve, un combiné douche/baignoire, mosaïque, un mur blanc, un sol en carrelage de terre cuite, un lavabo encastré, un plan de toilette en quartz modifié, un sol beige et aucune cabine.
Réalisation d'une très grande salle de bain principale design en bois clair avec un carrelage bleu, un placard à porte plane, une baignoire en alcôve, un combiné douche/baignoire, mosaïque, un mur blanc, un sol en carrelage de terre cuite, un lavabo encastré, un plan de toilette en quartz modifié, un sol beige et aucune cabine.
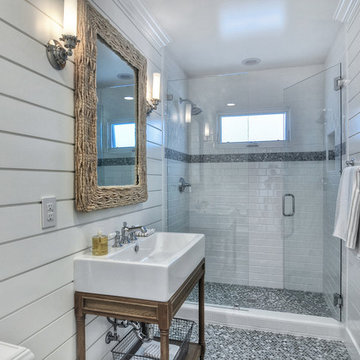
Cette image montre une salle d'eau marine de taille moyenne avec une baignoire posée, une douche ouverte, WC à poser, un carrelage blanc, un carrelage de pierre, un mur blanc, un sol en carrelage de terre cuite et une grande vasque.

Patsy McEnroe Photography
Idées déco pour une douche en alcôve principale et grise et blanche classique de taille moyenne avec un lavabo encastré, des portes de placard grises, un plan de toilette en quartz, un carrelage gris, un carrelage de pierre, un mur gris, un sol en carrelage de terre cuite, un placard avec porte à panneau encastré et un plan de toilette gris.
Idées déco pour une douche en alcôve principale et grise et blanche classique de taille moyenne avec un lavabo encastré, des portes de placard grises, un plan de toilette en quartz, un carrelage gris, un carrelage de pierre, un mur gris, un sol en carrelage de terre cuite, un placard avec porte à panneau encastré et un plan de toilette gris.
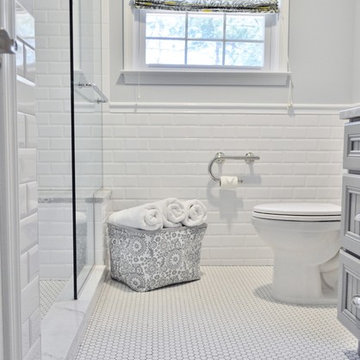
Carla Zapotek-Colella
Cette image montre une petite douche en alcôve principale traditionnelle avec un placard avec porte à panneau encastré, un plan de toilette en marbre, un carrelage blanc, des carreaux de porcelaine, un mur gris et un sol en carrelage de terre cuite.
Cette image montre une petite douche en alcôve principale traditionnelle avec un placard avec porte à panneau encastré, un plan de toilette en marbre, un carrelage blanc, des carreaux de porcelaine, un mur gris et un sol en carrelage de terre cuite.
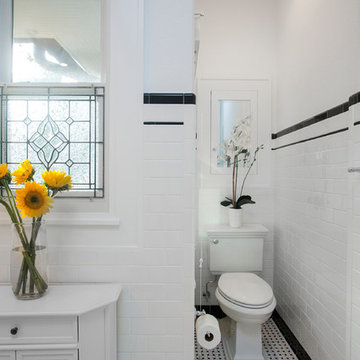
The new bathroom preserves many of the architectural elements of a 1920s bungalow: black and white tiling on the floor and wall; the leaded glass window that brings the natural light into the room while adding privacy; and the lighting fixtures that offer a range of illumination options along with the style beloved by many bungalow owners.
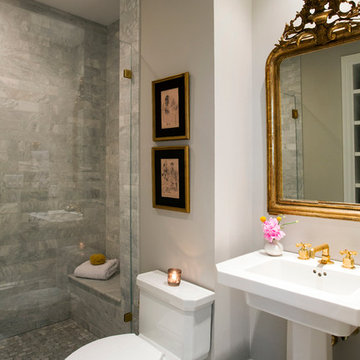
Waterworks unlacquered brass fixtures, Antique French mirror,
Photography by Eric Roth
Idées déco pour une salle de bain classique de taille moyenne avec un lavabo de ferme, WC à poser, un carrelage gris, un mur gris, un sol en carrelage de terre cuite et un carrelage de pierre.
Idées déco pour une salle de bain classique de taille moyenne avec un lavabo de ferme, WC à poser, un carrelage gris, un mur gris, un sol en carrelage de terre cuite et un carrelage de pierre.
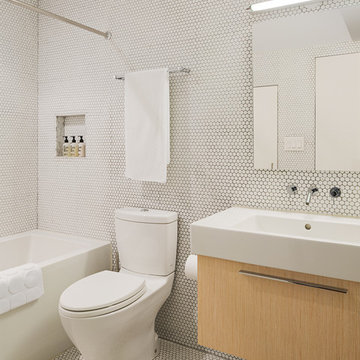
Sam Oberter Photography
Idée de décoration pour une salle de bain vintage en bois clair avec un plan vasque, un placard à porte plane, une baignoire en alcôve, un combiné douche/baignoire, WC séparés, un carrelage blanc, mosaïque et un sol en carrelage de terre cuite.
Idée de décoration pour une salle de bain vintage en bois clair avec un plan vasque, un placard à porte plane, une baignoire en alcôve, un combiné douche/baignoire, WC séparés, un carrelage blanc, mosaïque et un sol en carrelage de terre cuite.
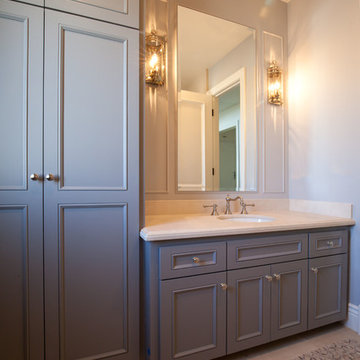
Luxurious modern take on a traditional white Italian villa. An entry with a silver domed ceiling, painted moldings in patterns on the walls and mosaic marble flooring create a luxe foyer. Into the formal living room, cool polished Crema Marfil marble tiles contrast with honed carved limestone fireplaces throughout the home, including the outdoor loggia. Ceilings are coffered with white painted
crown moldings and beams, or planked, and the dining room has a mirrored ceiling. Bathrooms are white marble tiles and counters, with dark rich wood stains or white painted. The hallway leading into the master bedroom is designed with barrel vaulted ceilings and arched paneled wood stained doors. The master bath and vestibule floor is covered with a carpet of patterned mosaic marbles, and the interior doors to the large walk in master closets are made with leaded glass to let in the light. The master bedroom has dark walnut planked flooring, and a white painted fireplace surround with a white marble hearth.
The kitchen features white marbles and white ceramic tile backsplash, white painted cabinetry and a dark stained island with carved molding legs. Next to the kitchen, the bar in the family room has terra cotta colored marble on the backsplash and counter over dark walnut cabinets. Wrought iron staircase leading to the more modern media/family room upstairs.
Project Location: North Ranch, Westlake, California. Remodel designed by Maraya Interior Design. From their beautiful resort town of Ojai, they serve clients in Montecito, Hope Ranch, Malibu, Westlake and Calabasas, across the tri-county areas of Santa Barbara, Ventura and Los Angeles, south to Hidden Hills- north through Solvang and more.
Pool bath with painted grey cabinets. Limestone mosaic flooring with limestone countertop.
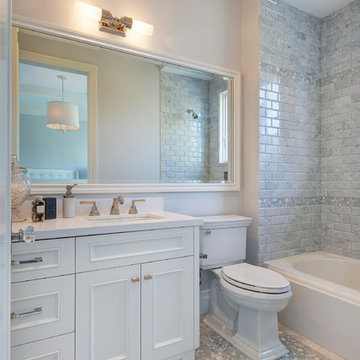
Idées déco pour une salle de bain grise et blanche classique avec un lavabo encastré, un placard avec porte à panneau encastré, des portes de placard blanches, une baignoire en alcôve, un combiné douche/baignoire, WC séparés, un carrelage blanc, un mur gris et un sol en carrelage de terre cuite.

The open style master shower is 6 feet by 12 feet and features a Brazilian walnut walkway that bisects the Carrera marble floor and continues outdoors as the deck of the outside shower.
A Bonisolli Photography
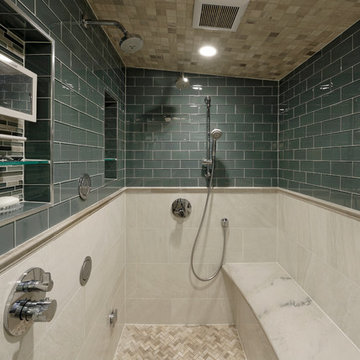
Photos by Bob Narod. Remodeled by Murphy's Design.
Cette image montre une grande douche en alcôve principale traditionnelle avec un mur bleu, un sol en carrelage de terre cuite et un banc de douche.
Cette image montre une grande douche en alcôve principale traditionnelle avec un mur bleu, un sol en carrelage de terre cuite et un banc de douche.
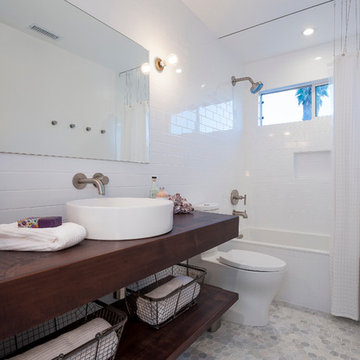
www.naderessaphotography.com
Inspiration pour une salle de bain marine en bois foncé avec une vasque, une baignoire en alcôve, un carrelage blanc, un carrelage métro, un sol en carrelage de terre cuite, un placard sans porte, un plan de toilette en bois, un combiné douche/baignoire et WC séparés.
Inspiration pour une salle de bain marine en bois foncé avec une vasque, une baignoire en alcôve, un carrelage blanc, un carrelage métro, un sol en carrelage de terre cuite, un placard sans porte, un plan de toilette en bois, un combiné douche/baignoire et WC séparés.
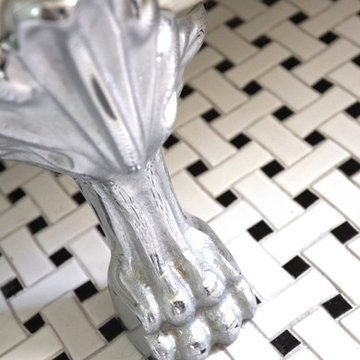
Marvalous 1920s Bathroom with infloor heat
Mike Kaskel Photography
Réalisation d'une grande salle de bain principale tradition avec une douche ouverte, WC séparés, un carrelage blanc, des carreaux de céramique, un mur blanc et un sol en carrelage de terre cuite.
Réalisation d'une grande salle de bain principale tradition avec une douche ouverte, WC séparés, un carrelage blanc, des carreaux de céramique, un mur blanc et un sol en carrelage de terre cuite.
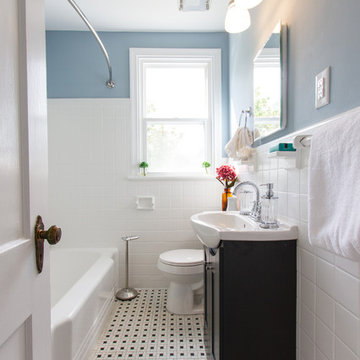
Bathroom After// Photo Credit: Mick Anders
Inspiration pour une salle de bain traditionnelle avec des portes de placard noires, une baignoire en alcôve, un combiné douche/baignoire, un carrelage blanc, un mur bleu, un sol en carrelage de terre cuite et du carrelage bicolore.
Inspiration pour une salle de bain traditionnelle avec des portes de placard noires, une baignoire en alcôve, un combiné douche/baignoire, un carrelage blanc, un mur bleu, un sol en carrelage de terre cuite et du carrelage bicolore.
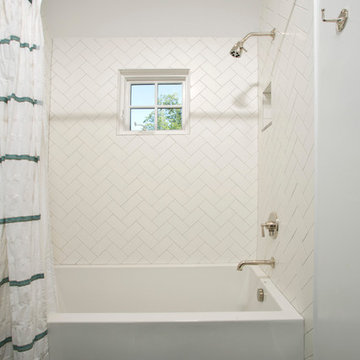
Our client said she was surprised to find the third bathroom, her son’s, has turned out to be her favorite. Perhaps it’s the subtle but captivating herringbone tile pattern in the shower, the contrasting granite countertop, or the charcoal hex tile floor that makes it so appealing. She also admitted it was hard to pick a favorite.
Photographer Greg Hadley

Architect: Stephen Verner and Aleck Wilson Architects / Designer: Caitlin Jones Design / Photography: Paul Dyer
Idée de décoration pour une grande douche en alcôve principale tradition avec un mur blanc, une baignoire encastrée, un placard avec porte à panneau encastré, des portes de placard blanches, un carrelage gris, un carrelage métro, un sol en carrelage de terre cuite, un lavabo encastré, un sol gris, une cabine de douche à porte battante et un plan de toilette en marbre.
Idée de décoration pour une grande douche en alcôve principale tradition avec un mur blanc, une baignoire encastrée, un placard avec porte à panneau encastré, des portes de placard blanches, un carrelage gris, un carrelage métro, un sol en carrelage de terre cuite, un lavabo encastré, un sol gris, une cabine de douche à porte battante et un plan de toilette en marbre.
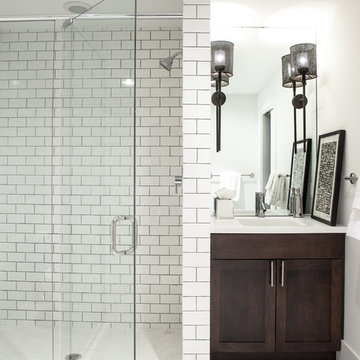
Cure Design Group (636) 294-2343 https://curedesigngroup.com/
Designed by Cure Design Group and Town and Style Magazine feature 5/2013. This space was a total renovation! Designed for a young family that wanted it to be cozy, casual with the ability to entertain and lounge without feeling like they are in the "basement"

Description: Bathroom Remodel - Reclaimed Vintage Glass Tile - Photograph: HAUS | Architecture
Cette image montre une petite salle de bain traditionnelle avec une vasque, un placard sans porte, des portes de placard noires, un plan de toilette en bois, un carrelage vert, un carrelage en pâte de verre, un combiné douche/baignoire, un mur vert, un sol en carrelage de terre cuite, un sol blanc et un plan de toilette noir.
Cette image montre une petite salle de bain traditionnelle avec une vasque, un placard sans porte, des portes de placard noires, un plan de toilette en bois, un carrelage vert, un carrelage en pâte de verre, un combiné douche/baignoire, un mur vert, un sol en carrelage de terre cuite, un sol blanc et un plan de toilette noir.

Idée de décoration pour une salle de bain principale tradition en bois foncé de taille moyenne avec un placard avec porte à panneau encastré, une baignoire posée, une douche ouverte, WC à poser, un carrelage beige, un carrelage marron, des carreaux de porcelaine, un mur marron, un sol en carrelage de terre cuite, une vasque et un plan de toilette en surface solide.
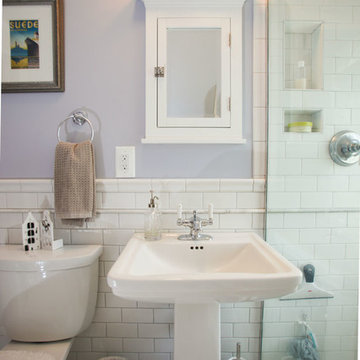
Bathroom remodel. Photo credit to Hannah Lloyd.
Idées déco pour une salle d'eau classique de taille moyenne avec un placard avec porte à panneau encastré, des portes de placard blanches, une douche ouverte, WC séparés, un carrelage gris, un carrelage blanc, un carrelage de pierre, un mur violet, un sol en carrelage de terre cuite, un lavabo de ferme et un plan de toilette en surface solide.
Idées déco pour une salle d'eau classique de taille moyenne avec un placard avec porte à panneau encastré, des portes de placard blanches, une douche ouverte, WC séparés, un carrelage gris, un carrelage blanc, un carrelage de pierre, un mur violet, un sol en carrelage de terre cuite, un lavabo de ferme et un plan de toilette en surface solide.
Idées déco de salles de bain avec une douche et un sol en carrelage de terre cuite
7