Idées déco de salles de bain avec une douche et un sol en liège
Trier par:Populaires du jour
1 - 20 sur 194 photos
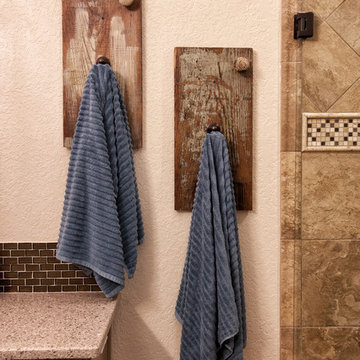
BAC Photography
Cette photo montre une douche en alcôve principale montagne de taille moyenne avec un placard avec porte à panneau encastré, des portes de placard beiges, un mur beige, un sol en liège, une baignoire en alcôve, un carrelage marron, des carreaux en allumettes, un lavabo encastré et un plan de toilette en quartz modifié.
Cette photo montre une douche en alcôve principale montagne de taille moyenne avec un placard avec porte à panneau encastré, des portes de placard beiges, un mur beige, un sol en liège, une baignoire en alcôve, un carrelage marron, des carreaux en allumettes, un lavabo encastré et un plan de toilette en quartz modifié.
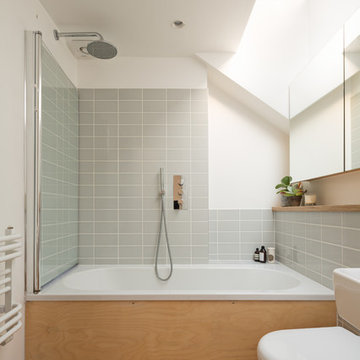
Adam Scott Images
Inspiration pour une salle de bain principale nordique de taille moyenne avec une baignoire posée, WC séparés, un mur blanc, un combiné douche/baignoire, un carrelage gris et un sol en liège.
Inspiration pour une salle de bain principale nordique de taille moyenne avec une baignoire posée, WC séparés, un mur blanc, un combiné douche/baignoire, un carrelage gris et un sol en liège.

Two matching bathrooms in modern townhouse. Walk in tile shower with white subway tile, small corner step, and glass enclosure. Flat panel wood vanity with quartz countertops, undermount sink, and modern fixtures. Second bath has matching features with single sink and bath tub shower combination.
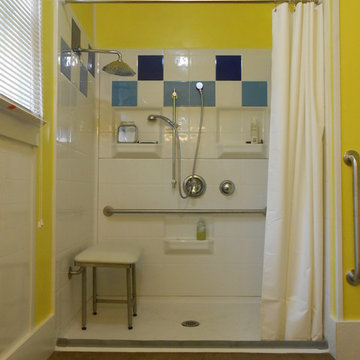
Wheelchair Accessible Barrier Free Shower by Best Bath Systems with padded fold-down shower bench and waterfall shower head, handheld shower on a slider bar, wheelchair accessible lever style controls and grab bars, weighted shower curtain with flexible waterstopper barrier.

PEBBLE AND RECTANGULAR GLASS TILES from two different makers wrap a band around the bathroom.
Exemple d'une salle de bain bord de mer de taille moyenne pour enfant avec un placard avec porte à panneau encastré, des portes de placard blanches, une baignoire en alcôve, un combiné douche/baignoire, WC séparés, un carrelage beige, une plaque de galets, un mur bleu, un sol en liège, un lavabo encastré, un plan de toilette en quartz modifié, un sol multicolore, une cabine de douche avec un rideau et un plan de toilette beige.
Exemple d'une salle de bain bord de mer de taille moyenne pour enfant avec un placard avec porte à panneau encastré, des portes de placard blanches, une baignoire en alcôve, un combiné douche/baignoire, WC séparés, un carrelage beige, une plaque de galets, un mur bleu, un sol en liège, un lavabo encastré, un plan de toilette en quartz modifié, un sol multicolore, une cabine de douche avec un rideau et un plan de toilette beige.
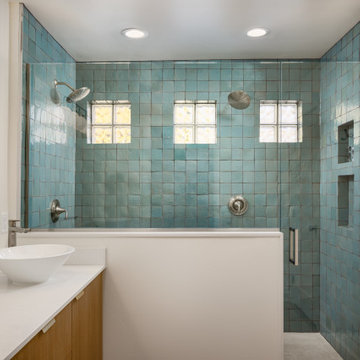
Cette photo montre une douche en alcôve principale en bois brun de taille moyenne avec un placard à porte shaker, WC séparés, un carrelage jaune, des carreaux de céramique, un mur blanc, un sol en liège, une vasque, une cabine de douche à porte battante, un plan de toilette blanc, meuble double vasque et meuble-lavabo suspendu.
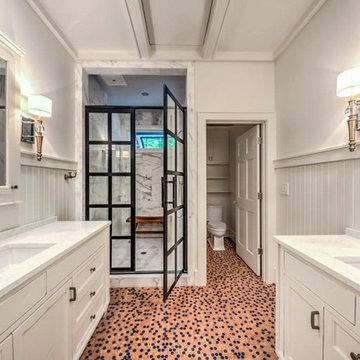
The back room in the before photo was removed and a transom window as added over the shower to let natural light still flow through the room. A separate room was designed for toilet privacy and storage. Vanities now dual on each side of the room - furniture style with semi-recessed medicine cabinets.
Unique bathroom with cork penny tile floors, custom inset cabinetry with coordinating medicine cabinets framed with beautiful sconces. Shower door by Coastal shower doors.
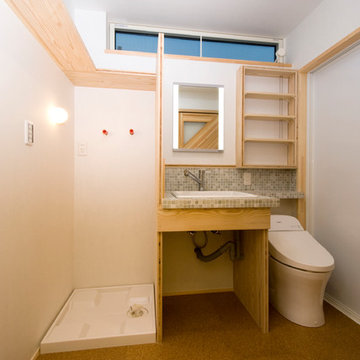
浴室は寝室のある1階に設置。この場所は寝室からのアクセスのみで家族しか使わないため、一つの空間にトイレ、洗面、洗濯機を入れて小さい空間を有効に使った。床はタイルで足触りも良く、洗面前はモザイクタイルのアクセントを入れた。
Takahashi Photo Studio
Exemple d'une petite salle de bain principale montagne en bois clair avec un placard sans porte, un bain japonais, une douche à l'italienne, WC à poser, un carrelage blanc, mosaïque, un mur blanc, un sol en liège, un lavabo posé, un plan de toilette en carrelage et un sol beige.
Exemple d'une petite salle de bain principale montagne en bois clair avec un placard sans porte, un bain japonais, une douche à l'italienne, WC à poser, un carrelage blanc, mosaïque, un mur blanc, un sol en liège, un lavabo posé, un plan de toilette en carrelage et un sol beige.
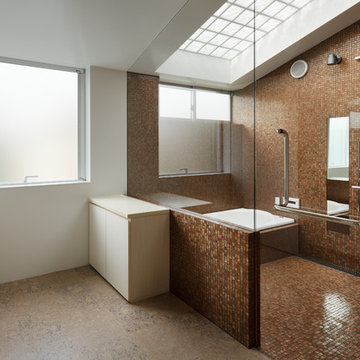
Photo by Takumi Ota
Inspiration pour une grande salle de bain principale design en bois foncé avec un placard à porte plane, une douche à l'italienne, un carrelage marron, mosaïque, un mur marron, un sol en liège, un lavabo encastré, un plan de toilette en quartz modifié, un sol beige, aucune cabine et une baignoire d'angle.
Inspiration pour une grande salle de bain principale design en bois foncé avec un placard à porte plane, une douche à l'italienne, un carrelage marron, mosaïque, un mur marron, un sol en liège, un lavabo encastré, un plan de toilette en quartz modifié, un sol beige, aucune cabine et une baignoire d'angle.
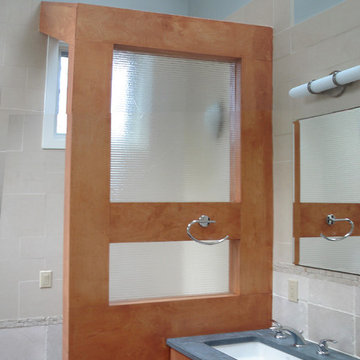
View of master bath vanity and privacy wall (toilet beyond), highlighting the material palette of warm cork tile flooring, cherry wood cabinetry and wall cladding, limestone wall tile, and Pietra Cardoza stone countertops. Skylights over the vanity allow morning daylighting to illuminate faces in the mirrors.
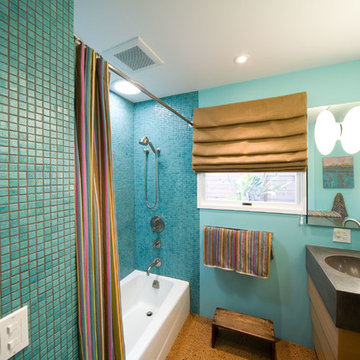
Elliott Johnson Photography
Aménagement d'une salle d'eau contemporaine en bois brun de taille moyenne avec un plan de toilette en béton, une cabine de douche avec un rideau, un placard à porte plane, une baignoire en alcôve, un combiné douche/baignoire, un carrelage bleu, mosaïque, un mur bleu, un sol en liège, un lavabo intégré, un sol marron et un plan de toilette gris.
Aménagement d'une salle d'eau contemporaine en bois brun de taille moyenne avec un plan de toilette en béton, une cabine de douche avec un rideau, un placard à porte plane, une baignoire en alcôve, un combiné douche/baignoire, un carrelage bleu, mosaïque, un mur bleu, un sol en liège, un lavabo intégré, un sol marron et un plan de toilette gris.
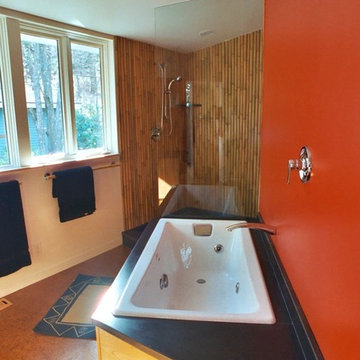
Cette image montre une salle de bain vintage avec une baignoire posée, une douche d'angle, un mur rouge et un sol en liège.
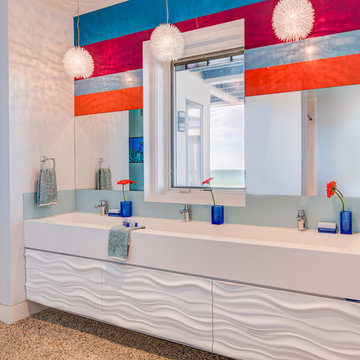
Guest bath with vibrant color pops and textured cabinetry.
Réalisation d'une salle de bain minimaliste de taille moyenne pour enfant avec un placard à porte plane, des portes de placard blanches, une douche ouverte, un plan de toilette en marbre, aucune cabine, un mur blanc, un sol en liège, une grande vasque et un sol marron.
Réalisation d'une salle de bain minimaliste de taille moyenne pour enfant avec un placard à porte plane, des portes de placard blanches, une douche ouverte, un plan de toilette en marbre, aucune cabine, un mur blanc, un sol en liège, une grande vasque et un sol marron.
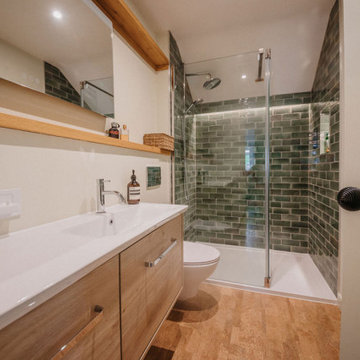
We brought the green from the master bedroom into the en suite through the introduction of green tiles. The illusion of daylight was created through the use of a trench light to throw light down the tiled shower enclosure.

Two matching bathrooms in modern townhouse. Walk in tile shower with white subway tile, small corner step, and glass enclosure. Flat panel wood vanity with quartz countertops, undermount sink, and modern fixtures. Second bath has matching features with single sink and bath tub shower combination.
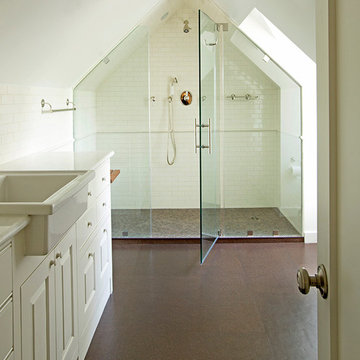
Greg Hadley Photography
Réalisation d'une salle de bain tradition avec un placard avec porte à panneau surélevé, des portes de placard blanches, un plan de toilette en marbre, WC à poser, un carrelage marron, des carreaux de céramique, un mur blanc et un sol en liège.
Réalisation d'une salle de bain tradition avec un placard avec porte à panneau surélevé, des portes de placard blanches, un plan de toilette en marbre, WC à poser, un carrelage marron, des carreaux de céramique, un mur blanc et un sol en liège.

Idées déco pour une salle de bain principale éclectique en bois brun avec un carrelage multicolore, un sol en liège, un sol marron, un placard à porte plane, une baignoire sur pieds, un espace douche bain, un mur blanc, un lavabo encastré, une cabine de douche à porte battante et un plan de toilette multicolore.
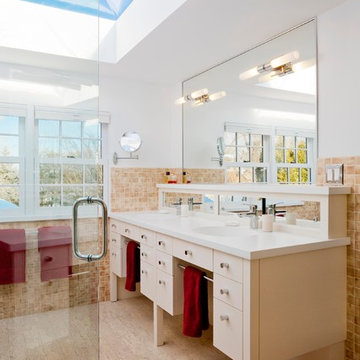
Oversized pyramidal skylight adds drama and space to an older style home. Double sink vanity has convenient inset towel bars and mirrored sliding doors on storage compartments at rear of countertop. This also creates more countertop above, under mirror. Vanity lights mounted directly to mirror. Polished chrome switch plate cover, drawer pulls, faucet, shower door handle, lights and makeup mirror all share the same polished chrome finish.

NW Architectural Photography - Dale Lang
Cette photo montre une grande salle de bain principale asiatique en bois brun avec un placard à porte plane, une douche d'angle, un carrelage multicolore, des carreaux de porcelaine, un sol en liège et un plan de toilette en quartz modifié.
Cette photo montre une grande salle de bain principale asiatique en bois brun avec un placard à porte plane, une douche d'angle, un carrelage multicolore, des carreaux de porcelaine, un sol en liège et un plan de toilette en quartz modifié.
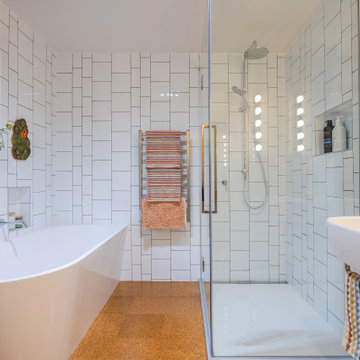
In the family bathroom, a clean and refreshing ambiance takes center stage with a predominantly white color scheme and elegant chrome accents. The back-to-wall-corner bath introduces a touch of luxury, maximizing space and providing a cozy retreat. Two variations of white tiles are thoughtfully employed in a vertical arrangement, adding visual interest without overwhelming the space. This simple yet sophisticated design approach creates a harmonious and timeless atmosphere in the family bathroom, making it a serene and inviting haven for all.
Idées déco de salles de bain avec une douche et un sol en liège
1