Idées déco de salles de bain avec une douche et un sol en liège
Trier par :
Budget
Trier par:Populaires du jour
101 - 120 sur 194 photos
1 sur 3
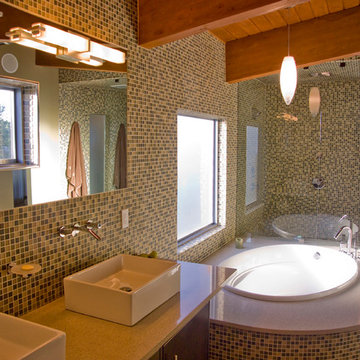
Inspiration pour une salle de bain principale design en bois foncé de taille moyenne avec une vasque, un placard à porte plane, un plan de toilette en quartz modifié, une baignoire posée, une douche double, WC à poser, un carrelage gris, mosaïque, un mur gris et un sol en liège.
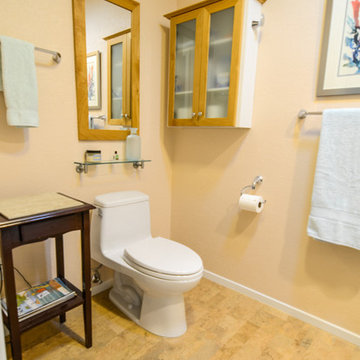
"I now have a beautiful, functional, comfortable bathroom! Kerry Taylor is a perfectionist and he expects the same high standards from those who work for him. The subcontractors he selects are also exacting.
This remodel was started the week before Christmas which meant there were more delays than usual. Plus some of the products to install took longer than expected to arrive to the whole process took about a month, actually not bad considering all the holidays.
I just love my bath and vanity area. When I walk into my master bedroom, it feels like I'm on vacation especially when I'm in my gorgeous shower!"
~ Susan D, Client
Frameless French Doors by Encinitas Glass, Tiles by Encinitas Tile, Shower Pan Kohler, Fixtures by Hansgrohe.
Photo By: Kerry W. Taylor
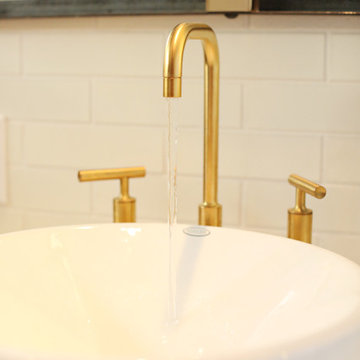
Aménagement d'une grande douche en alcôve principale industrielle en bois brun avec un lavabo posé, un placard avec porte à panneau encastré, un plan de toilette en béton, une baignoire indépendante, WC à poser, un carrelage blanc, des carreaux de porcelaine, un mur blanc et un sol en liège.
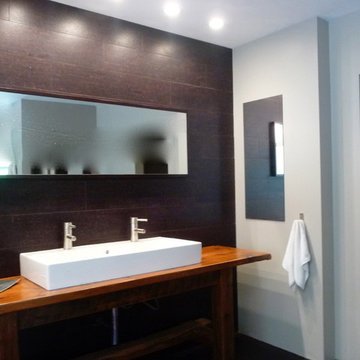
New master bath room with cork floors and a Cork wall. the vanity is mad out of the old hand crafted dining room table. 2/3 is the vanity and the other 1/3 is now the Console table in the Foyer other the home. double faucet vessel sink. There are 2 recessed Medicine cabinets on either side wall with outlets inside.
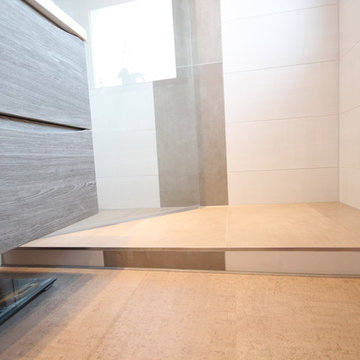
Kundenbad betreut von Anja Wiel
Réalisation d'une petite salle d'eau design avec une douche ouverte, un carrelage beige, des carreaux de céramique, un sol en liège, un sol marron et aucune cabine.
Réalisation d'une petite salle d'eau design avec une douche ouverte, un carrelage beige, des carreaux de céramique, un sol en liège, un sol marron et aucune cabine.
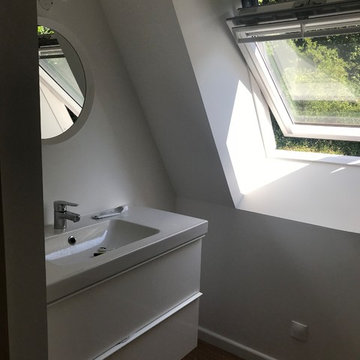
Ségolène GOGO - SG ARCHITECTURE
Idée de décoration pour une petite salle de bain design avec un placard sans porte, des portes de placard blanches, un carrelage blanc, un mur blanc, un sol en liège, un plan vasque, un plan de toilette en carrelage, un sol marron, aucune cabine et un plan de toilette blanc.
Idée de décoration pour une petite salle de bain design avec un placard sans porte, des portes de placard blanches, un carrelage blanc, un mur blanc, un sol en liège, un plan vasque, un plan de toilette en carrelage, un sol marron, aucune cabine et un plan de toilette blanc.
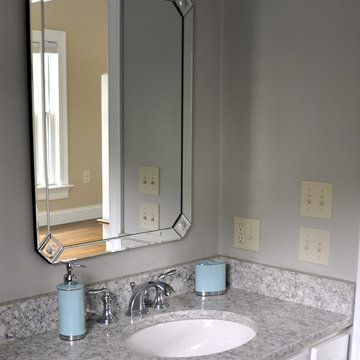
64 Degrees Photography and Monique Sabatino
Cette photo montre une salle de bain bord de mer de taille moyenne pour enfant avec un placard avec porte à panneau encastré, des portes de placard blanches, une douche d'angle, un carrelage beige, des carreaux de céramique, un mur vert, un sol en liège, un lavabo encastré et un plan de toilette en quartz modifié.
Cette photo montre une salle de bain bord de mer de taille moyenne pour enfant avec un placard avec porte à panneau encastré, des portes de placard blanches, une douche d'angle, un carrelage beige, des carreaux de céramique, un mur vert, un sol en liège, un lavabo encastré et un plan de toilette en quartz modifié.
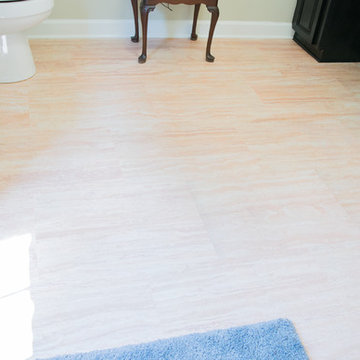
This bathroom was remodeled for wheelchair accessibility in mind. We made a roll under vanity with a tilting mirror and granite counter tops with a towel ring on the side. A barrier free shower and bidet were installed with accompanying grab bars for safety and mobility of the client.
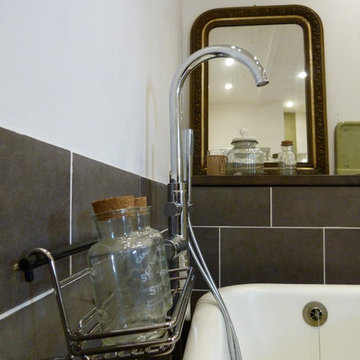
Cette image montre une salle de bain principale traditionnelle de taille moyenne avec une baignoire sur pieds, une douche à l'italienne, WC suspendus, un carrelage gris, des carreaux de céramique, un mur gris, un sol en liège, une grande vasque, un sol beige et aucune cabine.
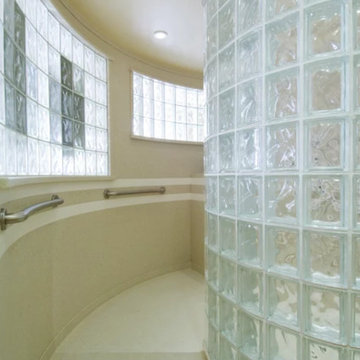
Aménagement d'une grande salle de bain principale classique avec un placard en trompe-l'oeil, des portes de placard blanches, une douche d'angle, un mur beige, un sol en liège, un lavabo encastré, un plan de toilette en quartz modifié, un sol marron et aucune cabine.
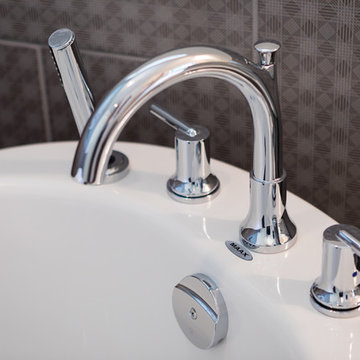
The ensuite is calm and relaxing, with a large soaker tub and custom glass shower. The geometric tile adds that extra bit of style to the room.
Réalisation d'une salle de bain principale tradition de taille moyenne avec un placard à porte shaker, des portes de placard blanches, une baignoire indépendante, une douche d'angle, WC séparés, un carrelage gris, des carreaux de céramique, un mur bleu, un sol en liège, un lavabo posé, un plan de toilette en quartz modifié, un sol marron, une cabine de douche à porte battante et un plan de toilette blanc.
Réalisation d'une salle de bain principale tradition de taille moyenne avec un placard à porte shaker, des portes de placard blanches, une baignoire indépendante, une douche d'angle, WC séparés, un carrelage gris, des carreaux de céramique, un mur bleu, un sol en liège, un lavabo posé, un plan de toilette en quartz modifié, un sol marron, une cabine de douche à porte battante et un plan de toilette blanc.
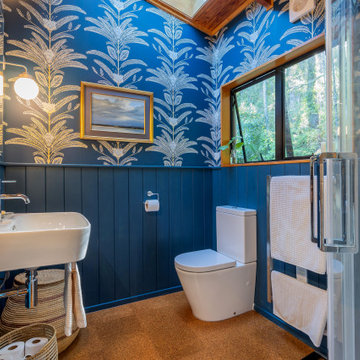
It takes a special kind of client to embrace the eclectic design style. Eclecticism is an approach to design that combines elements from various periods, styles, and sources. It involves the deliberate mixing and matching of different aesthetics to create a unique and visually interesting space. Eclectic design celebrates the diversity of influences and allows for the expression of personal taste and creativity.
The bold colour choice and pattern of the wallpaper in this en-suite create an immersive and invigorating atmosphere. Blue is a great choice for a bathroom. This colour is often associated with feelings of calmness, tranquility, and serenity. It can evoke a sense of peace, stability, and relaxation.
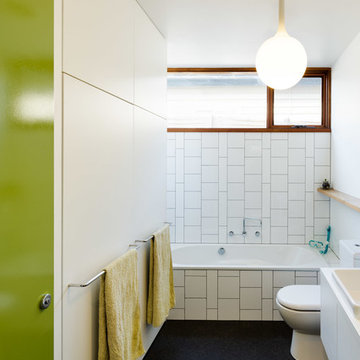
A simple bathroom with black floor and white tiled walls.
Photo credit: Drew Echberg
Inspiration pour une petite salle de bain design pour enfant avec un placard à porte plane, des portes de placard blanches, une baignoire posée, un combiné douche/baignoire, WC suspendus, un carrelage blanc, des carreaux de céramique, un mur blanc, un sol en liège, un plan de toilette en stratifié, un sol noir, aucune cabine, un plan de toilette blanc, buanderie, meuble simple vasque et meuble-lavabo suspendu.
Inspiration pour une petite salle de bain design pour enfant avec un placard à porte plane, des portes de placard blanches, une baignoire posée, un combiné douche/baignoire, WC suspendus, un carrelage blanc, des carreaux de céramique, un mur blanc, un sol en liège, un plan de toilette en stratifié, un sol noir, aucune cabine, un plan de toilette blanc, buanderie, meuble simple vasque et meuble-lavabo suspendu.
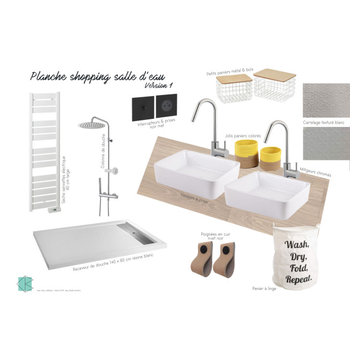
Planche shopping pour l'aménagement d'une suite parentale, ici la salle d'eau
Inspiration pour une salle de bain design de taille moyenne avec des portes de placard noires, un carrelage blanc, des carreaux de céramique, un mur noir, un sol en liège, un lavabo posé, un plan de toilette en bois, un sol beige, un plan de toilette beige, meuble double vasque et meuble-lavabo encastré.
Inspiration pour une salle de bain design de taille moyenne avec des portes de placard noires, un carrelage blanc, des carreaux de céramique, un mur noir, un sol en liège, un lavabo posé, un plan de toilette en bois, un sol beige, un plan de toilette beige, meuble double vasque et meuble-lavabo encastré.
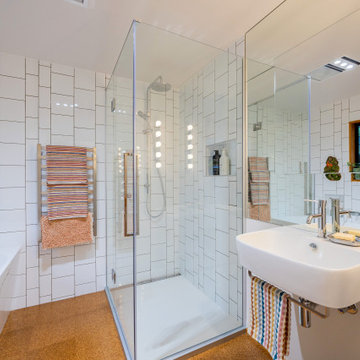
In the family bathroom, a clean and refreshing ambiance takes center stage with a predominantly white color scheme and elegant chrome accents. The back-to-wall-corner bath introduces a touch of luxury, maximizing space and providing a cozy retreat. Two variations of white tiles are thoughtfully employed in a vertical arrangement, adding visual interest without overwhelming the space. This simple yet sophisticated design approach creates a harmonious and timeless atmosphere in the family bathroom, making it a serene and inviting haven for all.
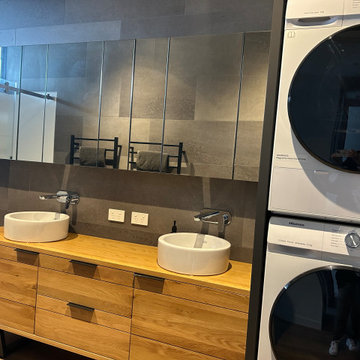
SPC tiles are clean and easy to install. Warm to touch with the added acoustic benefits of the attached foam underlay. Built in groutline.
Idée de décoration pour une salle de bain urbaine en bois brun avec une douche double, WC à poser, un carrelage gris, des carreaux de miroir, un mur multicolore, un sol en liège, une grande vasque, un plan de toilette en bois, un sol multicolore, une cabine de douche à porte coulissante, buanderie, meuble double vasque et meuble-lavabo sur pied.
Idée de décoration pour une salle de bain urbaine en bois brun avec une douche double, WC à poser, un carrelage gris, des carreaux de miroir, un mur multicolore, un sol en liège, une grande vasque, un plan de toilette en bois, un sol multicolore, une cabine de douche à porte coulissante, buanderie, meuble double vasque et meuble-lavabo sur pied.
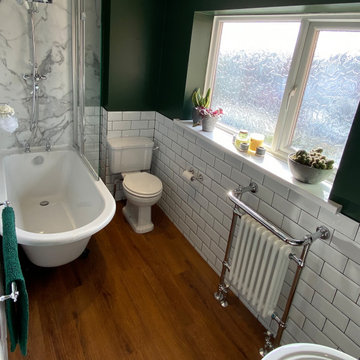
Traditional en-suite with wood-effect cork flooring
Cette photo montre une salle de bain chic avec une baignoire sur pieds, un combiné douche/baignoire, un carrelage blanc, un carrelage métro, un mur vert, un sol en liège, un lavabo de ferme et meuble simple vasque.
Cette photo montre une salle de bain chic avec une baignoire sur pieds, un combiné douche/baignoire, un carrelage blanc, un carrelage métro, un mur vert, un sol en liège, un lavabo de ferme et meuble simple vasque.
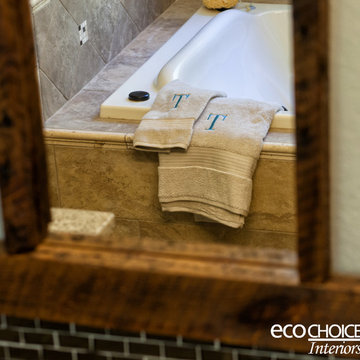
BAC Photography
Cette photo montre une douche en alcôve principale montagne de taille moyenne avec un placard avec porte à panneau encastré, des portes de placard beiges, un mur beige, un sol en liège, une baignoire en alcôve, un carrelage marron, des carreaux en allumettes, un lavabo encastré et un plan de toilette en quartz modifié.
Cette photo montre une douche en alcôve principale montagne de taille moyenne avec un placard avec porte à panneau encastré, des portes de placard beiges, un mur beige, un sol en liège, une baignoire en alcôve, un carrelage marron, des carreaux en allumettes, un lavabo encastré et un plan de toilette en quartz modifié.
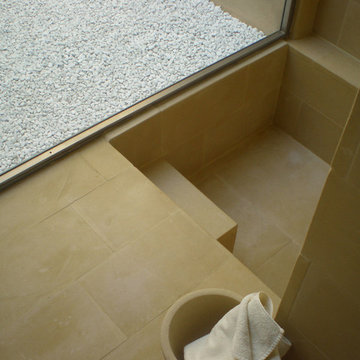
bagno padronale - vasca in Pietra Leccese
Aménagement d'une grande salle de bain principale contemporaine avec un combiné douche/baignoire, WC suspendus, un carrelage beige, du carrelage en pierre calcaire, un mur beige, un sol en liège, un lavabo suspendu, un sol beige et aucune cabine.
Aménagement d'une grande salle de bain principale contemporaine avec un combiné douche/baignoire, WC suspendus, un carrelage beige, du carrelage en pierre calcaire, un mur beige, un sol en liège, un lavabo suspendu, un sol beige et aucune cabine.
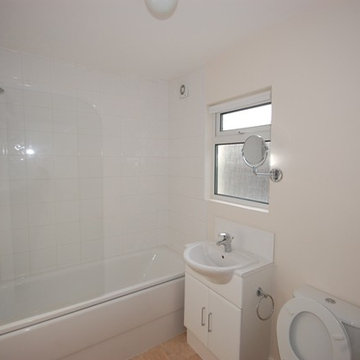
1930s House refurbished for rental. with new extension and kitchen. Refurbished bathroom and new shower room on ground floor.
James Regan Construction ltd
Idées déco de salles de bain avec une douche et un sol en liège
6