Idées déco de salles de bain avec une douche et une plaque de galets
Trier par :
Budget
Trier par:Populaires du jour
1 - 20 sur 2 426 photos
1 sur 3

Inspiration pour une salle d'eau traditionnelle de taille moyenne avec WC à poser, un mur bleu, un sol en carrelage de céramique, une douche à l'italienne, un carrelage beige, un carrelage noir, un carrelage gris et une plaque de galets.
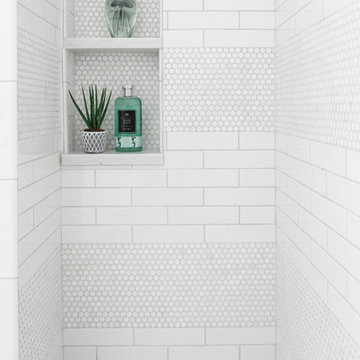
Toni Deis Photography
Exemple d'une douche en alcôve pour enfant avec un carrelage blanc, un sol en marbre, une cabine de douche à porte battante, un mur blanc, une plaque de galets et un sol blanc.
Exemple d'une douche en alcôve pour enfant avec un carrelage blanc, un sol en marbre, une cabine de douche à porte battante, un mur blanc, une plaque de galets et un sol blanc.
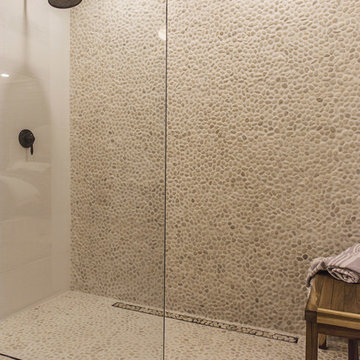
Aménagement d'une salle de bain principale campagne en bois brun de taille moyenne avec une douche double, un carrelage blanc, une plaque de galets, un mur beige, un sol en galet, une vasque, un sol beige et aucune cabine.
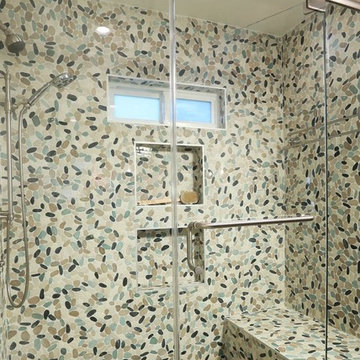
El Segundo Remodel and Addition with a Rustic Beach vibe.
We went from a 2 bedroom, 2 bath to a 3 bedroom, 3 bath. Our client wanted a rustic beach vibe. We installed privacy fencing and gates along with a very large deck in the back with a hot tub and is ready for an outdoor kitchen.
We hope our client and her two children enjoy their new home for years to come.
Tom Queally Photography
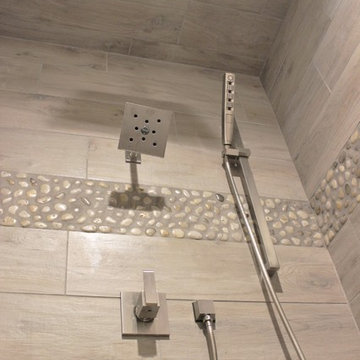
DuraSupreme cabinetry in Shaker doorstyle and Pearl painted finish. Cambria Berwyn Quartz and custom back-lit mirrors. Bathroom remodeled from start to finish by Village Home Stores.
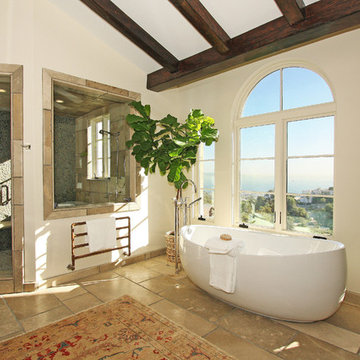
Exemple d'une très grande salle de bain principale chic avec une baignoire indépendante, une douche d'angle, une plaque de galets, un sol en travertin, WC à poser, un carrelage beige, un mur blanc, un lavabo encastré et une fenêtre.
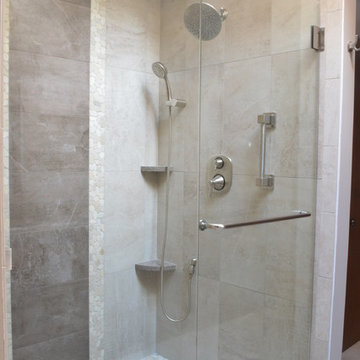
Studio 76 Home Photography
The alcove shower includes a built-in seat and foot rests. Porcelain Italian rectangular tile is used with a pebbles tiled accent border installed vertically on floor to ceiling walls. The custom frameless shower door is by Reflections Glassworks with brushed nickel hardware and Moen "Voss" faucetry. A skylight provides natural light into this master bathroom.

This guest bathroom has white marble tile in the shower and small herringbone mosaic on the floor. The shower tile is taken all the way to the ceiling to emphasize height and create a larger volume in an otherwise small space.
large 12 x24 marble tiles were cut down in three widths, to create a pleasing rhythm and pattern. The sink cabinet also has a marble top.
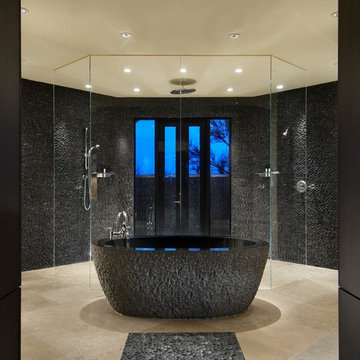
A bathtub carved out of a single piece of granite rests in front of a huge shower with stacked pebble stone walls. Through the doors in the shower is a patio with an outdoor shower, for bathing in our gorgeous Arizona weather!
Photographer: Mark Boisclair

. Accentuated ultra-luxurious design brings alive the concept of comfort that gently transforms into sophistication. It serves timeless comfort with a twist of modernism and instantly uplifts the overall design vibe.

These clients hired us to renovate their long and narrow bathroom with a dysfunctional design. Along with creating a more functional layout, our clients wanted a walk-in shower, a separate bathtub, and a double vanity. Already working with tight space, we got creative and were able to widen the bathroom by 30 inches. This additional space allowed us to install a wet area, rather than a small, separate shower, which works perfectly to prevent the rest of the bathroom from getting soaked when their youngest child plays and splashes in the bath.
Our clients wanted an industrial-contemporary style, with clean lines and refreshing colors. To ensure the bathroom was cohesive with the rest of their home (a timber frame mountain-inspired home located in northern New Hampshire), we decided to mix a few complementary elements to get the look of their dreams. The shower and bathtub boast industrial-inspired oil-rubbed bronze hardware, and the light contemporary ceramic garden seat brightens up the space while providing the perfect place to sit during bath time. We chose river rock tile for the wet area, which seamlessly contrasts against the rustic wood-like tile. And finally, we merged both rustic and industrial-contemporary looks through the vanity using rustic cabinets and mirror frames as well as “industrial” Edison bulb lighting.
Project designed by Franconia interior designer Randy Trainor. She also serves the New Hampshire Ski Country, Lake Regions and Coast, including Lincoln, North Conway, and Bartlett.
For more about Randy Trainor, click here: https://crtinteriors.com/
To learn more about this project, click here: https://crtinteriors.com/mountain-bathroom/
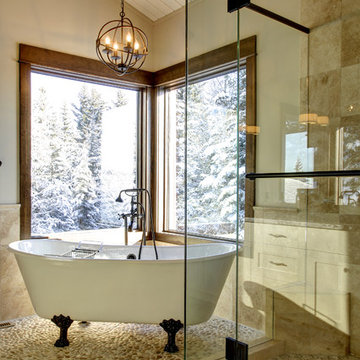
John Cornegge, Think Orange Media
Idée de décoration pour une douche en alcôve tradition avec une baignoire sur pieds, un carrelage beige, un plan de toilette en granite, une plaque de galets, un sol en galet et un sol beige.
Idée de décoration pour une douche en alcôve tradition avec une baignoire sur pieds, un carrelage beige, un plan de toilette en granite, une plaque de galets, un sol en galet et un sol beige.
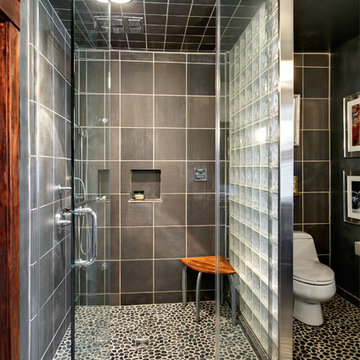
Richard Quindry
Cette image montre une douche en alcôve principale bohème de taille moyenne avec un placard sans porte, une plaque de galets, un mur gris, un sol en galet, un lavabo encastré, un plan de toilette en verre, WC à poser, un carrelage noir et un carrelage gris.
Cette image montre une douche en alcôve principale bohème de taille moyenne avec un placard sans porte, une plaque de galets, un mur gris, un sol en galet, un lavabo encastré, un plan de toilette en verre, WC à poser, un carrelage noir et un carrelage gris.
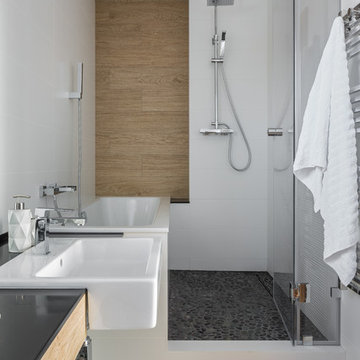
Ванная комната для детей
Cette photo montre une salle d'eau tendance avec une baignoire en alcôve, un combiné douche/baignoire, WC suspendus, un carrelage noir et blanc, une plaque de galets, un mur blanc, un sol en carrelage de porcelaine, un plan vasque et une cabine de douche à porte battante.
Cette photo montre une salle d'eau tendance avec une baignoire en alcôve, un combiné douche/baignoire, WC suspendus, un carrelage noir et blanc, une plaque de galets, un mur blanc, un sol en carrelage de porcelaine, un plan vasque et une cabine de douche à porte battante.
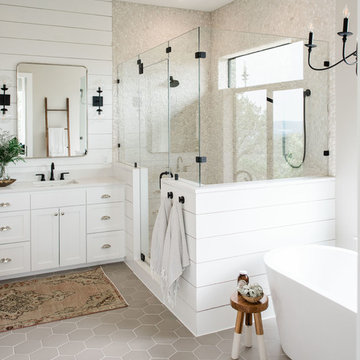
Madeline Harper Photography
Exemple d'une grande salle de bain principale chic avec un placard à porte shaker, des portes de placard blanches, une baignoire indépendante, une douche double, un carrelage beige, une plaque de galets, un mur gris, un sol en carrelage de porcelaine, un lavabo encastré, un plan de toilette en quartz, un sol gris, une cabine de douche à porte battante et un plan de toilette blanc.
Exemple d'une grande salle de bain principale chic avec un placard à porte shaker, des portes de placard blanches, une baignoire indépendante, une douche double, un carrelage beige, une plaque de galets, un mur gris, un sol en carrelage de porcelaine, un lavabo encastré, un plan de toilette en quartz, un sol gris, une cabine de douche à porte battante et un plan de toilette blanc.
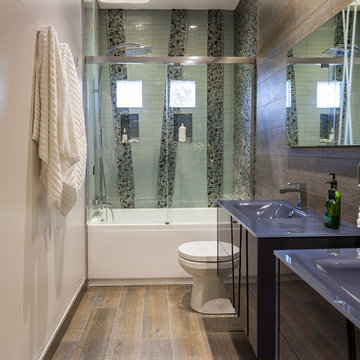
Photos by Christi Nielsen
Réalisation d'une salle de bain principale design en bois foncé de taille moyenne avec un placard à porte plane, une baignoire en alcôve, un combiné douche/baignoire, WC séparés, un carrelage noir, un carrelage vert, une plaque de galets, un mur marron, un sol en bois brun, un lavabo intégré et un plan de toilette en verre.
Réalisation d'une salle de bain principale design en bois foncé de taille moyenne avec un placard à porte plane, une baignoire en alcôve, un combiné douche/baignoire, WC séparés, un carrelage noir, un carrelage vert, une plaque de galets, un mur marron, un sol en bois brun, un lavabo intégré et un plan de toilette en verre.
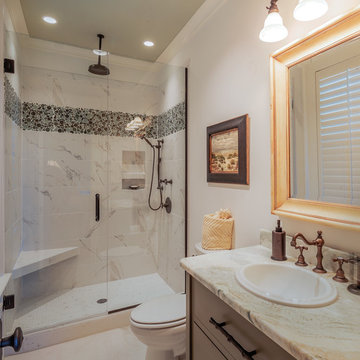
Gregory Allen Butler
Réalisation d'une salle de bain tradition en bois brun de taille moyenne avec WC à poser, une plaque de galets, un carrelage bleu, un carrelage marron, un mur blanc, un placard à porte plane, un sol en marbre, un lavabo posé, un plan de toilette en marbre et un sol blanc.
Réalisation d'une salle de bain tradition en bois brun de taille moyenne avec WC à poser, une plaque de galets, un carrelage bleu, un carrelage marron, un mur blanc, un placard à porte plane, un sol en marbre, un lavabo posé, un plan de toilette en marbre et un sol blanc.
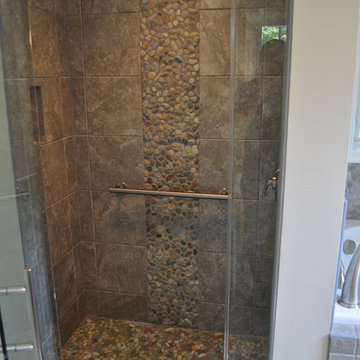
Designed By; Kelly T
Aménagement d'une douche en alcôve principale asiatique de taille moyenne avec un placard à porte plane, une baignoire en alcôve, un carrelage beige, un carrelage gris, une plaque de galets, un mur beige, un sol en carrelage de céramique et un lavabo encastré.
Aménagement d'une douche en alcôve principale asiatique de taille moyenne avec un placard à porte plane, une baignoire en alcôve, un carrelage beige, un carrelage gris, une plaque de galets, un mur beige, un sol en carrelage de céramique et un lavabo encastré.

The black Boral Cultured Brick wall paired with a chrome and marble console sink creates a youthful “edge” in this teenage boy’s bathroom. Matte black penny round mosaic tile wraps from the shower floor up the shower wall and contrasts with the white linen floor and wall tile. Careful consideration was required to ensure the different wall textures transitioned seamlessly into each other.
Greg Hadley Photography

Keeping the integrity of the existing style is important to us — and this Rio Del Mar cabin remodel is a perfect example of that.
For this special bathroom update, we preserved the essence of the original lathe and plaster walls by using a nickel gap wall treatment. The decorative floor tile and a pebbled shower call to mind the history of the house and its beach location.
The marble counter, and custom towel ladder, add a natural, modern finish to the room that match the homeowner's unique designer flair.
Idées déco de salles de bain avec une douche et une plaque de galets
1