Idées déco de salles de bain avec une douche ouverte et des plaques de verre
Trier par :
Budget
Trier par:Populaires du jour
21 - 40 sur 307 photos
1 sur 3
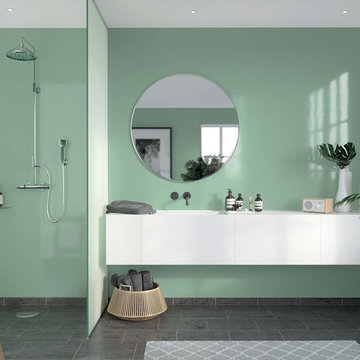
These shower and bathroom wall panels simply click together for a waterproof surface (either inside the shower and tub - or in the bathroom). The sea glass look is relaxiing and inviting in a modern or contemporary styled bathroom. They are simple to clean and install - they can be put up by a first time contractor or DIY homeowner.
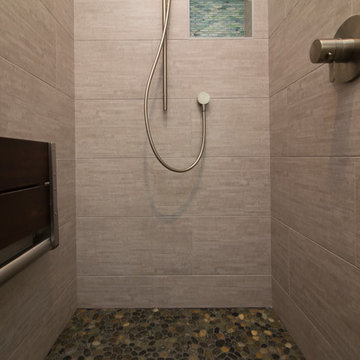
Marilyn Peryer Style House Photography
Inspiration pour une salle de bain principale vintage en bois foncé de taille moyenne avec un placard à porte plane, une douche ouverte, WC séparés, un carrelage bleu, des plaques de verre, un mur bleu, un sol en carrelage de porcelaine, un lavabo encastré, un plan de toilette en verre recyclé, un sol gris, aucune cabine et un plan de toilette gris.
Inspiration pour une salle de bain principale vintage en bois foncé de taille moyenne avec un placard à porte plane, une douche ouverte, WC séparés, un carrelage bleu, des plaques de verre, un mur bleu, un sol en carrelage de porcelaine, un lavabo encastré, un plan de toilette en verre recyclé, un sol gris, aucune cabine et un plan de toilette gris.
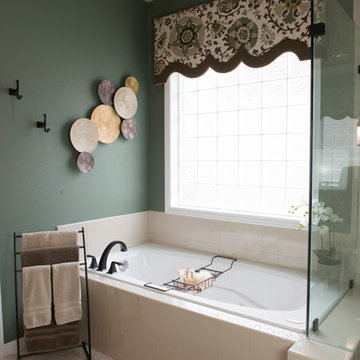
Julie Austin Photography
Réalisation d'une salle de bain principale tradition de taille moyenne avec un placard avec porte à panneau surélevé, des portes de placard blanches, un bain bouillonnant, une douche ouverte, un carrelage multicolore, des plaques de verre, un mur vert, un sol en carrelage de céramique, un lavabo encastré et un plan de toilette en quartz modifié.
Réalisation d'une salle de bain principale tradition de taille moyenne avec un placard avec porte à panneau surélevé, des portes de placard blanches, un bain bouillonnant, une douche ouverte, un carrelage multicolore, des plaques de verre, un mur vert, un sol en carrelage de céramique, un lavabo encastré et un plan de toilette en quartz modifié.
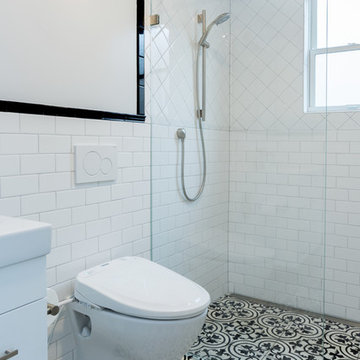
White subway tiles accented in black graphic tiles.
Cette image montre une petite salle d'eau design avec un placard en trompe-l'oeil, des portes de placard blanches, une douche ouverte, WC à poser, un carrelage noir et blanc, des plaques de verre, un mur blanc, un sol en carrelage de céramique et un lavabo posé.
Cette image montre une petite salle d'eau design avec un placard en trompe-l'oeil, des portes de placard blanches, une douche ouverte, WC à poser, un carrelage noir et blanc, des plaques de verre, un mur blanc, un sol en carrelage de céramique et un lavabo posé.
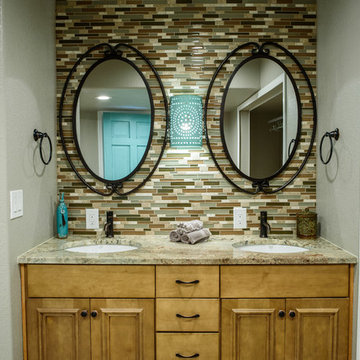
Wild Prairie Photography
Cette photo montre une grande salle de bain principale sud-ouest américain en bois brun avec un placard en trompe-l'oeil, une douche ouverte, WC à poser, un carrelage multicolore, des plaques de verre, un mur beige, un sol en carrelage de porcelaine, un lavabo encastré et un plan de toilette en granite.
Cette photo montre une grande salle de bain principale sud-ouest américain en bois brun avec un placard en trompe-l'oeil, une douche ouverte, WC à poser, un carrelage multicolore, des plaques de verre, un mur beige, un sol en carrelage de porcelaine, un lavabo encastré et un plan de toilette en granite.
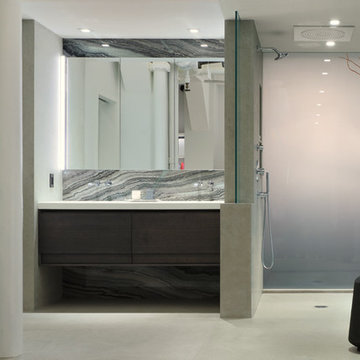
Inspiration pour une salle de bain principale minimaliste en bois foncé de taille moyenne avec un placard à porte plane, une douche ouverte, un carrelage gris, des plaques de verre, un mur blanc, aucune cabine, un lavabo encastré, sol en béton ciré, un plan de toilette en quartz modifié, un sol gris et un plan de toilette blanc.
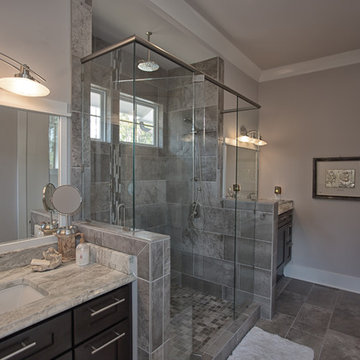
T J Drechsel Photography
Réalisation d'une salle de bain tradition avec un placard à porte shaker, des portes de placard marrons, une douche ouverte, un carrelage gris, des plaques de verre, un lavabo encastré et un plan de toilette en granite.
Réalisation d'une salle de bain tradition avec un placard à porte shaker, des portes de placard marrons, une douche ouverte, un carrelage gris, des plaques de verre, un lavabo encastré et un plan de toilette en granite.
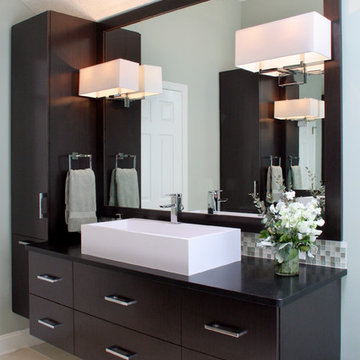
A master bath gets reinvented into a luxurious spa-like retreat in tranquil shades of aqua blue, crisp whites and rich bittersweet chocolate browns. A mix of materials including glass tiles, smooth riverstone rocks, honed granite and practical porcelain create a great textural palette that is soothing and inviting. The symmetrical vanities were anchored on the wall to make the floorplan feel more open and the clever use of space under the sink maximizes cabinet space. Oversize La Cava vessels perfectly balance the vanity tops and bright chrome accents in the plumbing components and vanity hardware adds just enough of a sparkle. Photo by Pete Maric.
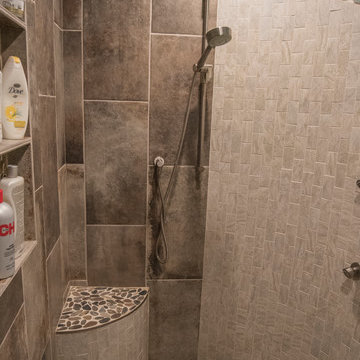
Modern bathroom, completely demolished and rebuilt. Inspiration was a wave. Custom built curved wall for the shower
Idée de décoration pour une salle de bain principale minimaliste en bois foncé de taille moyenne avec une vasque, un placard à porte plane, un plan de toilette en bois, une douche ouverte, WC à poser, un carrelage beige, des plaques de verre, un mur beige et un sol en marbre.
Idée de décoration pour une salle de bain principale minimaliste en bois foncé de taille moyenne avec une vasque, un placard à porte plane, un plan de toilette en bois, une douche ouverte, WC à poser, un carrelage beige, des plaques de verre, un mur beige et un sol en marbre.

The owners of this Victorian terrace were recently retired and wanted to update their home so that they could continue to live there well into their retirement, so much of the work was focused on future proofing and making rooms more functional and accessible for them. We replaced the kitchen and bathroom, updated the bedroom and redecorated the rest of the house.
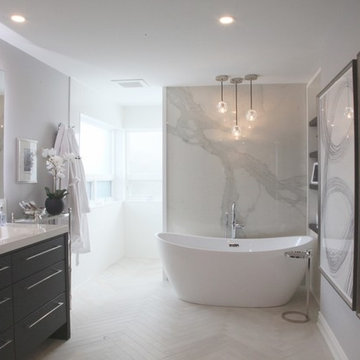
jessicanjeanphotos
Aménagement d'une salle de bain principale moderne en bois foncé de taille moyenne avec un placard à porte plane, une baignoire indépendante, une douche ouverte, WC à poser, un carrelage blanc, des plaques de verre, un mur gris, un sol en carrelage de porcelaine, un lavabo intégré, un plan de toilette en quartz, un sol beige, aucune cabine et un plan de toilette blanc.
Aménagement d'une salle de bain principale moderne en bois foncé de taille moyenne avec un placard à porte plane, une baignoire indépendante, une douche ouverte, WC à poser, un carrelage blanc, des plaques de verre, un mur gris, un sol en carrelage de porcelaine, un lavabo intégré, un plan de toilette en quartz, un sol beige, aucune cabine et un plan de toilette blanc.
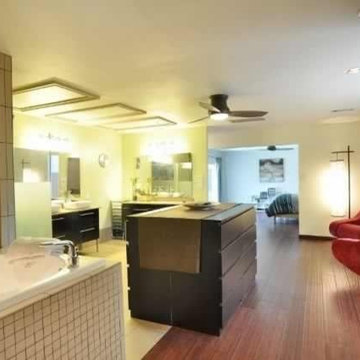
View from the closet. Left is the bathroom. Right is the sitting room. Center is the entrance to the bedroom.
Open spa concept master bathroom, closet and sitting room. Japanese style soaking tub allows good use of space and up right sitting for reading and wine sipping! Easily hop from the shower to the tub.
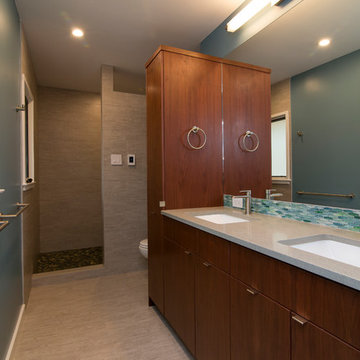
Marilyn Peryer Style House Photography
Idée de décoration pour une salle de bain principale vintage en bois foncé de taille moyenne avec un placard à porte plane, une douche ouverte, WC séparés, un carrelage bleu, des plaques de verre, un mur bleu, un sol en carrelage de porcelaine, un lavabo encastré, un plan de toilette en verre recyclé, un sol gris, aucune cabine et un plan de toilette gris.
Idée de décoration pour une salle de bain principale vintage en bois foncé de taille moyenne avec un placard à porte plane, une douche ouverte, WC séparés, un carrelage bleu, des plaques de verre, un mur bleu, un sol en carrelage de porcelaine, un lavabo encastré, un plan de toilette en verre recyclé, un sol gris, aucune cabine et un plan de toilette gris.
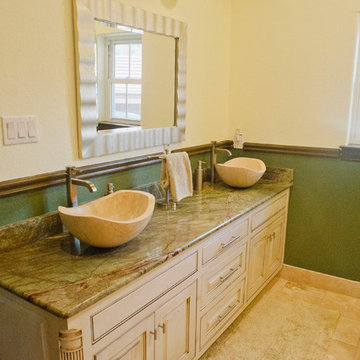
Guests can relax in a large bathroom with Marble counters and travertine vessel sinks and tile flooring.
Drive up to practical luxury in this Hill Country Spanish Style home. The home is a classic hacienda architecture layout. It features 5 bedrooms, 2 outdoor living areas, and plenty of land to roam.
Classic materials used include:
Saltillo Tile - also known as terracotta tile, Spanish tile, Mexican tile, or Quarry tile
Cantera Stone - feature in Pinon, Tobacco Brown and Recinto colors
Copper sinks and copper sconce lighting
Travertine Flooring
Cantera Stone tile
Brick Pavers
Photos Provided by
April Mae Creative
aprilmaecreative.com
Tile provided by Rustico Tile and Stone - RusticoTile.com or call (512) 260-9111 / info@rusticotile.com
Construction by MelRay Corporation
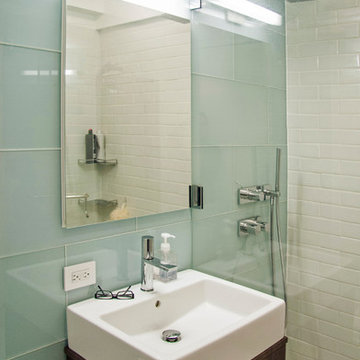
Midtown East
LET THE LIGHT IN
Midtown East- Residence
This project began with the client’s concerns about moving into a low and dim apartment that had north facing windows with a view of a construction site.
We began with the concept of an all-white kitchen to reflect light in back of the apartment and make the apartment feel lighter. The finish of the cabinetry is high gloss white thermafoil against custom polished chrome handles and fixtures. The appliances are seamlessly concealed.
The ceiling has been dropped to highlight this area with spot pendants and adjustable recessed lights. Track Lighting is also used through the apartment to allow for adjustable projections.
High Gloss Pebble Caesarstone is the finish that is carried throughout the apartment, on the kitchen counters, backsplash, island and on the radiator millwork in both the living and bedroom to reflect the light from the windows. The custom shades double fabric system allow alternating light as well as privacy and their texture create a radiating glow along the ribbon windows.
The double door into the bedroom was removed and instead one sliding door was created to allow there to be a wall to mount television screens on both sides.
The Bathroom’s East wall subway tile was removed and replace with reflective light blue glass tile and all new polished chrome hardware for the sink and shower body. Millwork is done in a silver walnut.
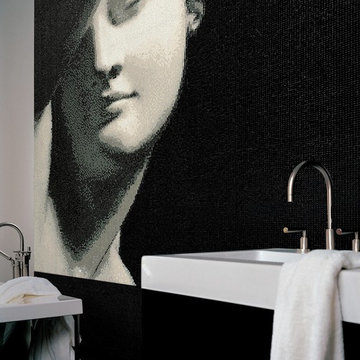
ENDIMIONE
Cette image montre une très grande salle de bain principale victorienne avec un placard à porte plane, des portes de placard noires, une baignoire posée, une douche ouverte, WC à poser, un carrelage noir, des plaques de verre, un mur blanc, un sol en marbre, un lavabo suspendu, un plan de toilette en quartz modifié, un sol noir et aucune cabine.
Cette image montre une très grande salle de bain principale victorienne avec un placard à porte plane, des portes de placard noires, une baignoire posée, une douche ouverte, WC à poser, un carrelage noir, des plaques de verre, un mur blanc, un sol en marbre, un lavabo suspendu, un plan de toilette en quartz modifié, un sol noir et aucune cabine.
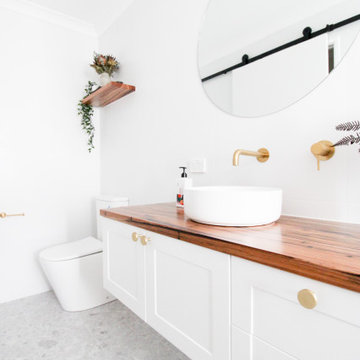
Walk In Shower, Wood Vanity Benchtop, Hampton Style Vanity, Brushed Brass Tapware, Wood Vanity, Terrazzo Bathroom
Idée de décoration pour une grande salle de bain principale minimaliste avec un placard à porte shaker, des portes de placard blanches, une douche ouverte, WC à poser, un carrelage blanc, des plaques de verre, un mur blanc, un sol en carrelage de porcelaine, une vasque, un plan de toilette en bois, un sol gris, aucune cabine, un plan de toilette marron, meuble simple vasque et meuble-lavabo suspendu.
Idée de décoration pour une grande salle de bain principale minimaliste avec un placard à porte shaker, des portes de placard blanches, une douche ouverte, WC à poser, un carrelage blanc, des plaques de verre, un mur blanc, un sol en carrelage de porcelaine, une vasque, un plan de toilette en bois, un sol gris, aucune cabine, un plan de toilette marron, meuble simple vasque et meuble-lavabo suspendu.
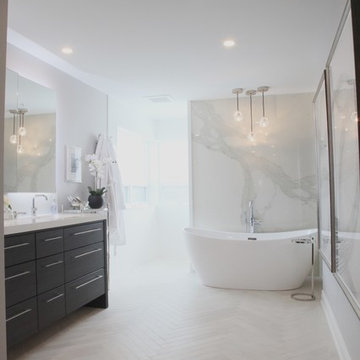
jessicanjeanphotos
Exemple d'une salle de bain principale moderne en bois foncé de taille moyenne avec un placard à porte plane, une baignoire indépendante, une douche ouverte, WC à poser, un carrelage blanc, des plaques de verre, un mur gris, un sol en carrelage de porcelaine, un lavabo intégré, un plan de toilette en quartz, un sol beige, aucune cabine et un plan de toilette blanc.
Exemple d'une salle de bain principale moderne en bois foncé de taille moyenne avec un placard à porte plane, une baignoire indépendante, une douche ouverte, WC à poser, un carrelage blanc, des plaques de verre, un mur gris, un sol en carrelage de porcelaine, un lavabo intégré, un plan de toilette en quartz, un sol beige, aucune cabine et un plan de toilette blanc.
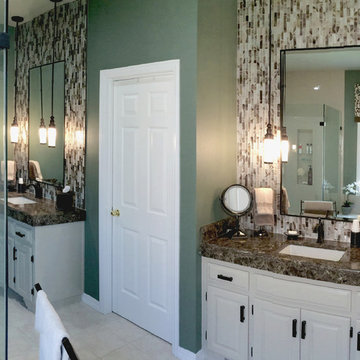
Julie Austin Photography
Cette photo montre une salle de bain principale chic de taille moyenne avec des plaques de verre, un mur vert, un placard avec porte à panneau surélevé, des portes de placard blanches, un bain bouillonnant, une douche ouverte, un carrelage multicolore, un sol en carrelage de céramique, un lavabo encastré et un plan de toilette en quartz modifié.
Cette photo montre une salle de bain principale chic de taille moyenne avec des plaques de verre, un mur vert, un placard avec porte à panneau surélevé, des portes de placard blanches, un bain bouillonnant, une douche ouverte, un carrelage multicolore, un sol en carrelage de céramique, un lavabo encastré et un plan de toilette en quartz modifié.
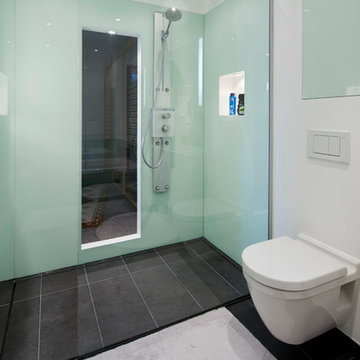
Modern & Individuell
Es gibt viele Möglichkeiten Ihr Bad modern zu gestalten, doch Funktionalität und Design sollten fein justiert sein. Jede Situation erfordert andere Bedürfnisse und entsprechende Produkte, die wie maßgeschneidert passen sollten. Raffinierte Lösungen bedeuten für Ihr modernes Bad ein Mehr an Lebensfreude.
Foto: Ralf Emmerich
Idées déco de salles de bain avec une douche ouverte et des plaques de verre
2