Idées déco de salles de bain avec une douche ouverte et du carrelage en travertin
Trier par :
Budget
Trier par:Populaires du jour
121 - 140 sur 541 photos
1 sur 3
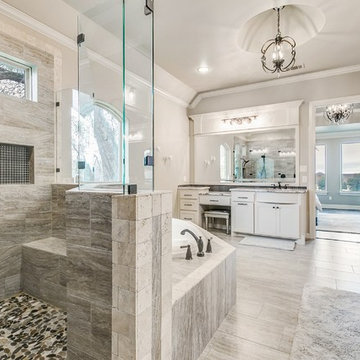
Réalisation d'une grande salle de bain principale tradition avec un placard à porte plane, des portes de placard blanches, une baignoire en alcôve, une douche ouverte, WC séparés, un carrelage gris, du carrelage en travertin, un mur beige, un sol en carrelage de porcelaine, un lavabo encastré, un plan de toilette en granite, un sol gris, aucune cabine et un plan de toilette multicolore.
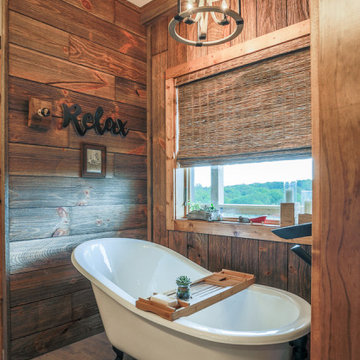
Wood look tile was used the floor and it compliments the barn wood alcove around the tub.
Inspiration pour une salle de bain principale chalet de taille moyenne avec un placard avec porte à panneau encastré, une baignoire sur pieds, une douche ouverte, du carrelage en travertin, un mur beige, un sol en carrelage de porcelaine, un lavabo encastré, un plan de toilette en onyx, un sol gris, aucune cabine et un plan de toilette blanc.
Inspiration pour une salle de bain principale chalet de taille moyenne avec un placard avec porte à panneau encastré, une baignoire sur pieds, une douche ouverte, du carrelage en travertin, un mur beige, un sol en carrelage de porcelaine, un lavabo encastré, un plan de toilette en onyx, un sol gris, aucune cabine et un plan de toilette blanc.
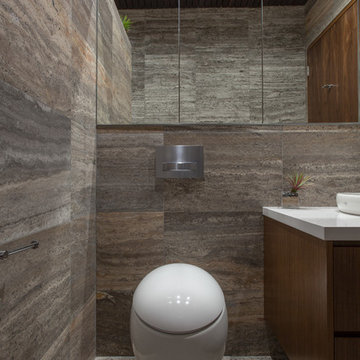
Réalisation d'une salle de bain principale minimaliste en bois brun de taille moyenne avec un placard à porte plane, une douche ouverte, WC suspendus, un carrelage marron, du carrelage en travertin, un mur marron, sol en béton ciré, un lavabo posé, un plan de toilette en quartz modifié, un sol gris, aucune cabine et un plan de toilette blanc.
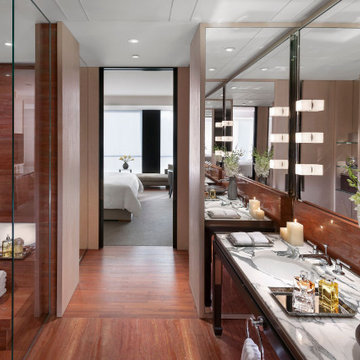
The walls and floor are lined with lined with red travertine stone. We love the use of mirror here to make the overall bathroom look larger.
The custom marble vanity table was designed to be a free standing piece of furniture.
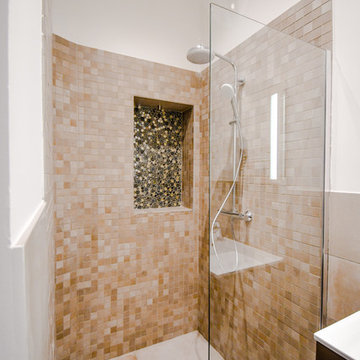
douche à l'italienne, mosaique en niche et travertin murs de la douche, colonne de douche Hansgrohe
Inspiration pour une salle d'eau minimaliste de taille moyenne avec une douche ouverte, un carrelage marron, du carrelage en travertin, un mur marron, un sol en carrelage de céramique et un sol marron.
Inspiration pour une salle d'eau minimaliste de taille moyenne avec une douche ouverte, un carrelage marron, du carrelage en travertin, un mur marron, un sol en carrelage de céramique et un sol marron.
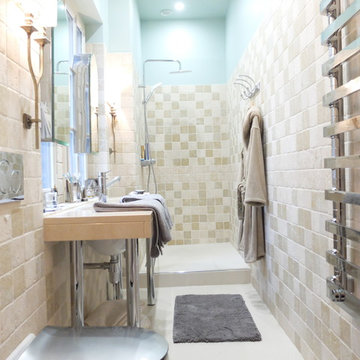
Sèche serviette IRSAP chez Espace Aubade
Pierre Naturelle 10*10cm
Inspiration pour une salle d'eau traditionnelle de taille moyenne avec une douche ouverte, un carrelage beige, du carrelage en travertin, un sol en carrelage de céramique, un plan vasque, un plan de toilette en marbre, un sol beige, des portes de placard beiges, un mur beige, aucune cabine, un plan de toilette beige et un placard à porte affleurante.
Inspiration pour une salle d'eau traditionnelle de taille moyenne avec une douche ouverte, un carrelage beige, du carrelage en travertin, un sol en carrelage de céramique, un plan vasque, un plan de toilette en marbre, un sol beige, des portes de placard beiges, un mur beige, aucune cabine, un plan de toilette beige et un placard à porte affleurante.
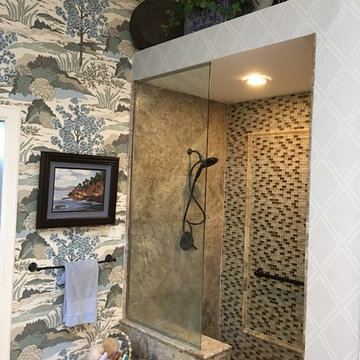
Master Bath remodel.
Cette image montre une salle de bain principale traditionnelle en bois foncé de taille moyenne avec un placard avec porte à panneau surélevé, une douche ouverte, un carrelage beige, du carrelage en travertin, un mur bleu, un sol en travertin, une vasque, un plan de toilette en granite, un sol gris et aucune cabine.
Cette image montre une salle de bain principale traditionnelle en bois foncé de taille moyenne avec un placard avec porte à panneau surélevé, une douche ouverte, un carrelage beige, du carrelage en travertin, un mur bleu, un sol en travertin, une vasque, un plan de toilette en granite, un sol gris et aucune cabine.
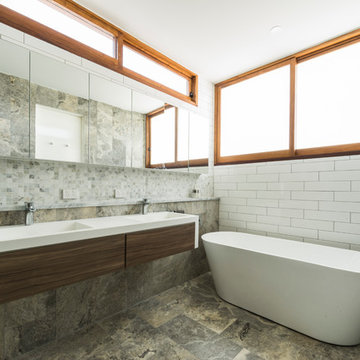
A 300m2 vacant backyard to a pre-war home in inner city Brisbane presented a blank canvass for the Architect to design and build a new home. The backyard house was an opportunity to set a precedent for suburban infill development as an alternative to the prevailing trend of building apartments near railway and bus stations.
From the quiet tree lined cul-de-sac the magnificent residence floats gracefully above the street, displaying its broad and unique 21 metre street frontage.
The house is deliberately positioned 900mm from the rear boundary. The backyard becomes the front yard and a larger more useable space is thus created. The house is oriented toward this open green space and beyond to the street. The gesture activates the streetscape and the house creates privacy by sinking itself 1.5m below the street so that the ground floor internal spaces can open seamlessly to the outside.
The brief was simple yet difficult to achieve given the limited site area and sloping topography – a four bedroom house for a growing family with good separation. A large central void provides ample light and breeze to the home and is used to provide visual and acoustic separation between rooms while still affording a sense of openness between levels. The large void and the use of a smaller void over the entry articulate the rectangular form. When viewed from the street the facade is characterised by three distinct forms and a large folding timber eave envelopes the smaller boxes and holds the form together in a single composition.
Cameron Minns Photography
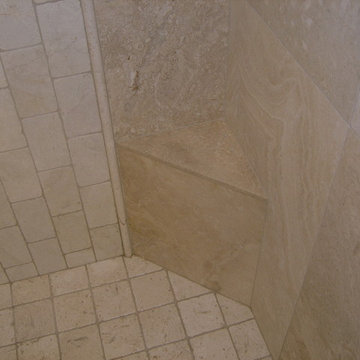
Réalisation d'une salle de bain principale tradition en bois foncé de taille moyenne avec un placard à porte shaker, une douche ouverte, WC séparés, un carrelage beige, du carrelage en travertin, un mur blanc, un sol en travertin, un lavabo encastré, un plan de toilette en quartz modifié, un sol beige, aucune cabine et un plan de toilette blanc.
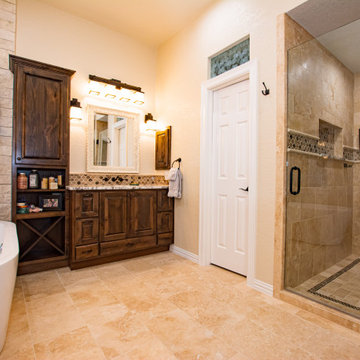
Idées déco pour une salle de bain principale classique avec un placard avec porte à panneau surélevé, des portes de placard marrons, une baignoire indépendante, une douche ouverte, un carrelage marron, du carrelage en travertin, un mur beige, un sol en travertin, un lavabo encastré, un plan de toilette en granite, un sol beige et une cabine de douche à porte battante.
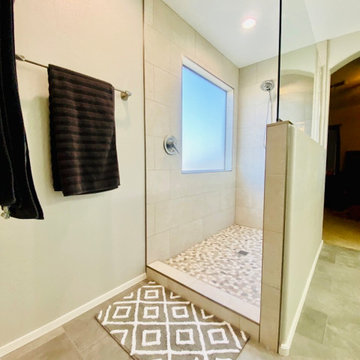
It was great working with Martina & Darren on their master bath remodel in Gilbert. They wanted to renovate their master bathroom and create an expansive shower with dry off area.
The master bathroom had an old bulky garden tub that limited the size of the shower. We removed the old tub, shower, vanity top, and cabinets.
They asked us to replace the window glass with frosted glass for privacy but to still allow light in.
Martina and Darren had us install a custom shower with new tiles, a wall niche, and a glass panel above the pony wall.
They chose beautiful white cabinetry, with new countertops, faucets, and sinks.
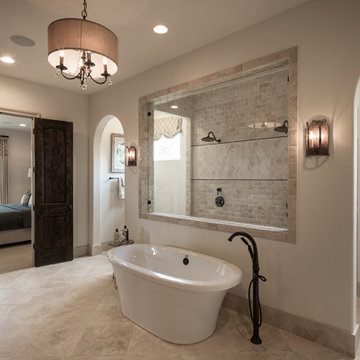
Master Bathroom
Idées déco pour une salle de bain principale méditerranéenne de taille moyenne avec un placard avec porte à panneau surélevé, des portes de placard marrons, une baignoire indépendante, une douche ouverte, WC à poser, un carrelage beige, du carrelage en travertin, un mur beige, un sol en carrelage de céramique, un lavabo encastré, un plan de toilette en granite, un sol beige, aucune cabine, un plan de toilette blanc, un banc de douche, meuble double vasque et meuble-lavabo encastré.
Idées déco pour une salle de bain principale méditerranéenne de taille moyenne avec un placard avec porte à panneau surélevé, des portes de placard marrons, une baignoire indépendante, une douche ouverte, WC à poser, un carrelage beige, du carrelage en travertin, un mur beige, un sol en carrelage de céramique, un lavabo encastré, un plan de toilette en granite, un sol beige, aucune cabine, un plan de toilette blanc, un banc de douche, meuble double vasque et meuble-lavabo encastré.
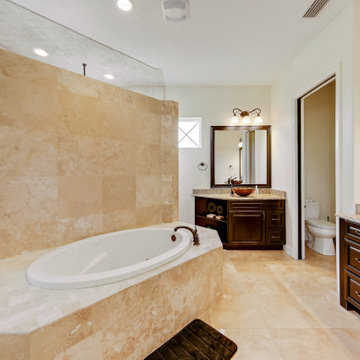
Idée de décoration pour une salle de bain marine avec des portes de placard marrons, une baignoire posée, une douche ouverte, un carrelage beige, du carrelage en travertin, un mur beige, un sol en travertin, une vasque, un plan de toilette en granite, un sol beige, aucune cabine, un plan de toilette beige, des toilettes cachées, meuble double vasque et meuble-lavabo encastré.
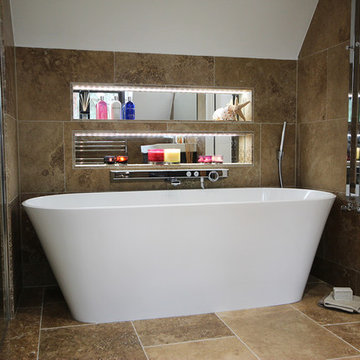
The gorgeous and ever so comfortable Vetralla 2 freestanding bath from Victoria + Albert. Bath shower mixer from hansgrohe. Note the neat heated robe rail to the right from Svedbergs.
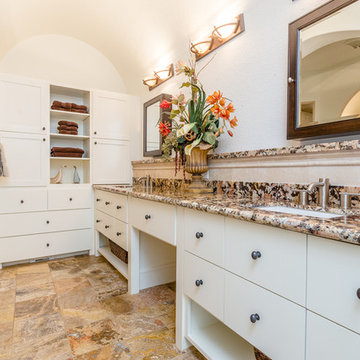
Gorgeously Built by Tommy Cashiola Construction Company in Fulshear, Houston, Texas. Designed by Purser Architectural, Inc.
Cette photo montre une grande salle de bain principale méditerranéenne avec un placard à porte shaker, des portes de placard blanches, une baignoire posée, une douche ouverte, un carrelage beige, du carrelage en travertin, un mur blanc, un sol en travertin, un lavabo encastré, un plan de toilette en granite, un sol beige, aucune cabine et un plan de toilette beige.
Cette photo montre une grande salle de bain principale méditerranéenne avec un placard à porte shaker, des portes de placard blanches, une baignoire posée, une douche ouverte, un carrelage beige, du carrelage en travertin, un mur blanc, un sol en travertin, un lavabo encastré, un plan de toilette en granite, un sol beige, aucune cabine et un plan de toilette beige.
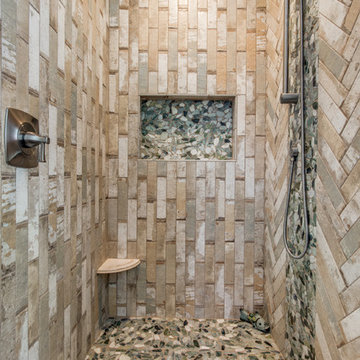
Beautiful master bathroom with floor to ceiling tile!
Idée de décoration pour une salle de bain principale tradition de taille moyenne avec un placard à porte shaker, des portes de placard blanches, une douche ouverte, un carrelage beige, du carrelage en travertin, un mur beige, un sol en carrelage de céramique, un lavabo posé, un plan de toilette en quartz modifié, un sol marron et un plan de toilette beige.
Idée de décoration pour une salle de bain principale tradition de taille moyenne avec un placard à porte shaker, des portes de placard blanches, une douche ouverte, un carrelage beige, du carrelage en travertin, un mur beige, un sol en carrelage de céramique, un lavabo posé, un plan de toilette en quartz modifié, un sol marron et un plan de toilette beige.
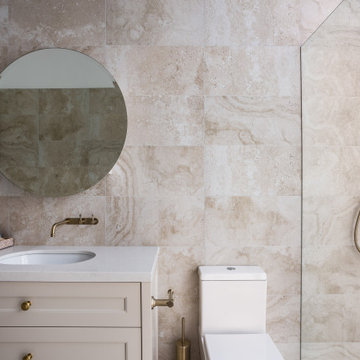
Cette photo montre une très grande salle de bain chic avec un placard à porte shaker, une baignoire indépendante, une douche ouverte, WC séparés, du carrelage en travertin, un lavabo encastré, un plan de toilette en quartz modifié, aucune cabine, un plan de toilette blanc, meuble double vasque et meuble-lavabo sur pied.
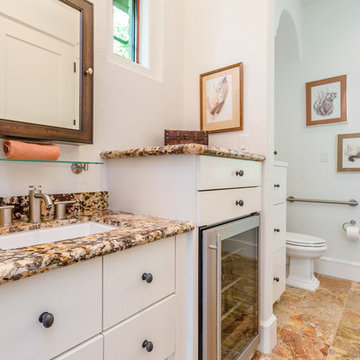
Gorgeously Built by Tommy Cashiola Construction Company in Fulshear, Houston, Texas. Designed by Purser Architectural, Inc.
Inspiration pour une grande salle de bain méditerranéenne avec un placard à porte shaker, des portes de placard blanches, une douche ouverte, un carrelage beige, du carrelage en travertin, un mur blanc, un sol en bois brun, un lavabo encastré, un plan de toilette en granite, un sol marron, aucune cabine et un plan de toilette beige.
Inspiration pour une grande salle de bain méditerranéenne avec un placard à porte shaker, des portes de placard blanches, une douche ouverte, un carrelage beige, du carrelage en travertin, un mur blanc, un sol en bois brun, un lavabo encastré, un plan de toilette en granite, un sol marron, aucune cabine et un plan de toilette beige.
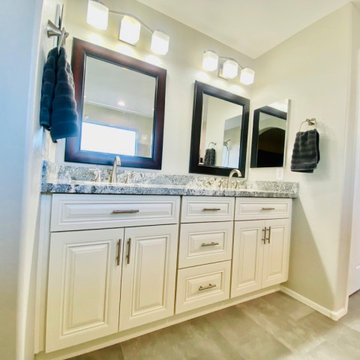
It was great working with Martina & Darren on their master bath remodel in Gilbert. They wanted to renovate their master bathroom and create an expansive shower with dry off area.
The master bathroom had an old bulky garden tub that limited the size of the shower. We removed the old tub, shower, vanity top, and cabinets.
They asked us to replace the window glass with frosted glass for privacy but to still allow light in.
Martina and Darren had us install a custom shower with new tiles, a wall niche, and a glass panel above the pony wall.
They chose beautiful white cabinetry, with new countertops, faucets, and sinks.
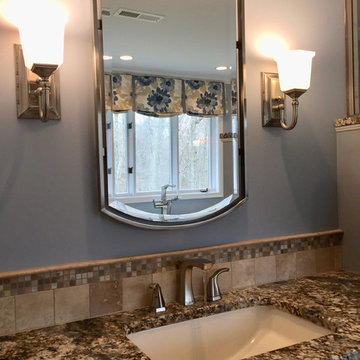
Aménagement d'une salle de bain principale classique de taille moyenne avec un placard à porte plane, des portes de placard blanches, WC séparés, un carrelage beige, du carrelage en travertin, un mur bleu, un sol en bois brun, un lavabo encastré, un sol marron, une cabine de douche à porte battante, une douche ouverte et un plan de toilette en granite.
Idées déco de salles de bain avec une douche ouverte et du carrelage en travertin
7