Idées déco de salles de bain avec une douche ouverte et du carrelage en travertin
Trier par :
Budget
Trier par:Populaires du jour
81 - 100 sur 541 photos
1 sur 3
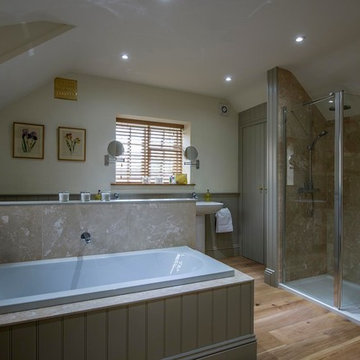
Currently living overseas, the owners of this stunning Grade II Listed stone cottage in the heart of the North York Moors set me the brief of designing the interiors. Renovated to a very high standard by the previous owner and a totally blank canvas, the brief was to create contemporary warm and welcoming interiors in keeping with the building’s history. To be used as a holiday let in the short term, the interiors needed to be high quality and comfortable for guests whilst at the same time, fulfilling the requirements of my clients and their young family to live in upon their return to the UK.
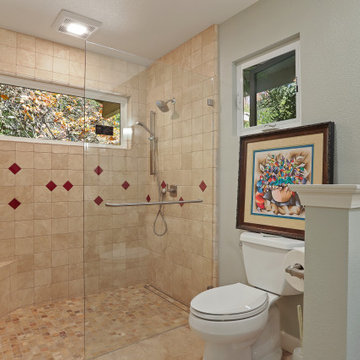
bathCRATE Barringham Lane | Vanity: Houzz 72” Double Vanity with Galala Beige Stone Top | Vanity Backsplash: Bedrosians Torreon Classic Tile | Faucet: Price Pfister Auden Widespread in Brushed Nickel | Shower Tile: Bedrosians Torreon Classic Tile | Shower Floor Tile: Bedrosians Scabos Floor Tile | Shower Fixture: Delta Ashlyn Monitor 17 Series in Brilliance Stainless | Flooring: Bedrosians Sedona Bronze Travertine | Wall Paint: Kelly-Moore Land Before Time in satin enamel finish | https://kbcrate.com/bathcrate-barringham-lane-in-modesto-ca-is-complete/
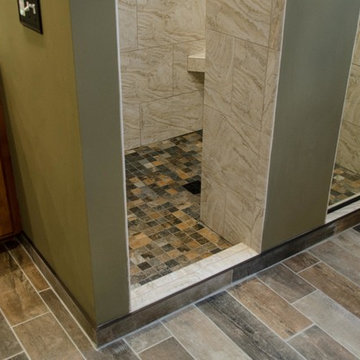
The new plan began from the ground up, with in-floor heating. The new floor is constructed with 6” X 24” Porcelain planks that look great. The walk-in shower walls are constructed with 12” x 18” Travertine Porcelain tiles. The shower floor, niche, and border were crafted using 2” x 2” slate Porcelain with Travertine pencils (the border treatment).
The shower features a Kohler rubbed oil shower control valve, and ceiling-mounted 11-inch rubbed oil rain shower head. It’s a great combination for this beautiful shower.
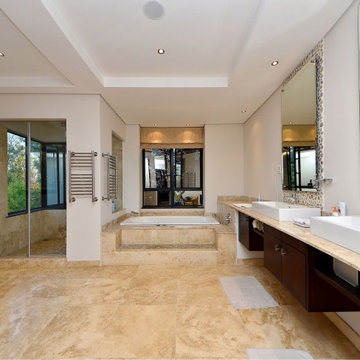
Design and build of bespoke home by one of the founders of EXCEL Modular Construction,
Idées déco pour une grande salle de bain principale contemporaine en bois foncé avec un placard à porte plane, une baignoire posée, une douche ouverte, un carrelage beige, du carrelage en travertin, un mur blanc, un sol en travertin, un plan de toilette en marbre, un sol beige, une cabine de douche à porte battante, un plan de toilette beige, meuble double vasque et meuble-lavabo encastré.
Idées déco pour une grande salle de bain principale contemporaine en bois foncé avec un placard à porte plane, une baignoire posée, une douche ouverte, un carrelage beige, du carrelage en travertin, un mur blanc, un sol en travertin, un plan de toilette en marbre, un sol beige, une cabine de douche à porte battante, un plan de toilette beige, meuble double vasque et meuble-lavabo encastré.
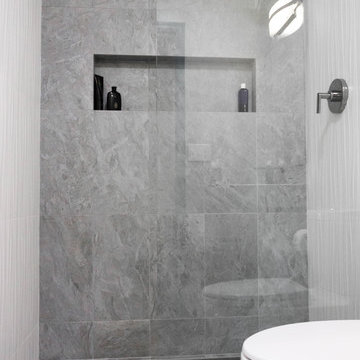
No matter the size, remodeling a small bathroom is a big project. This guest bathroom was in need of some love. We designed a sleek & sophisticated look that features a beachfront door less shower with partial glass closure, a floating Duravit sink, and KOHLER fixtures.
Our in-house team of experts provide all the resources needed to transform a residential space seamlessly. Visit our website to set up your FREE consultation today www.PremierKitchenandBath.com
Photo Credit: Alicia Villarreal
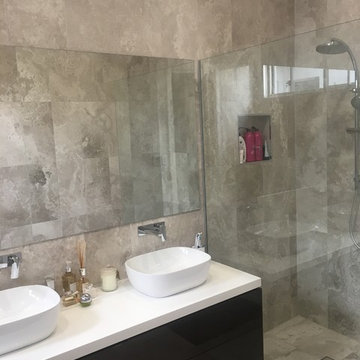
T R A V E R T I N E
We absolutely adore this project sent in by one of our lovely clients featuring our silver travertine. The beauty behind travertine lies in its unique colour, toning and textural variation. Its magnificent time-worn effect leaves a one-of-kind impression in any space of the home.
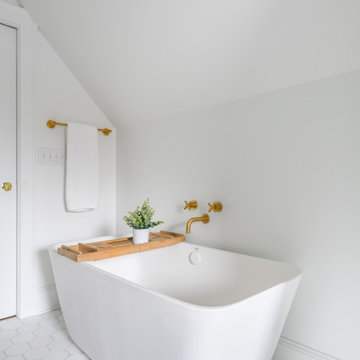
Réalisation d'une grande salle de bain principale design en bois clair avec un placard à porte plane, une baignoire indépendante, une douche ouverte, WC suspendus, un carrelage noir, du carrelage en travertin, un mur blanc, un sol en marbre, une vasque, un plan de toilette en marbre, un sol gris, une cabine de douche à porte battante, un plan de toilette blanc, un banc de douche, meuble double vasque et meuble-lavabo suspendu.
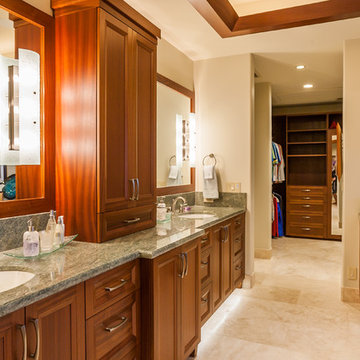
Architect- Marc Taron
Contractor- Kanegai Builders
Landscape Architect- Irvin Higashi
Interior Designer- Tervola Designs/Mhel Ramos
Photography- Dan Cunningham
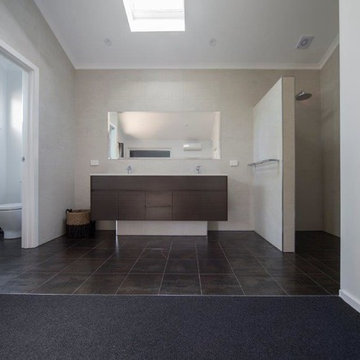
Exemple d'une grande salle de bain principale tendance en bois foncé avec un placard à porte plane, une douche ouverte, WC séparés, un carrelage beige, du carrelage en travertin, un mur blanc, un sol en travertin, un lavabo intégré, un sol noir et aucune cabine.
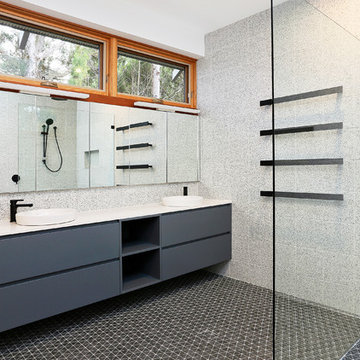
The vanity in this bathroom features a mixture of drawers (cut around the sinks as needed) and open shelves
Inspiration pour une salle de bain design de taille moyenne pour enfant avec un placard à porte plane, des portes de placard bleues, une douche ouverte, un carrelage gris, du carrelage en travertin, un mur blanc, un sol en carrelage de terre cuite, une vasque, un plan de toilette en quartz modifié, un sol noir et aucune cabine.
Inspiration pour une salle de bain design de taille moyenne pour enfant avec un placard à porte plane, des portes de placard bleues, une douche ouverte, un carrelage gris, du carrelage en travertin, un mur blanc, un sol en carrelage de terre cuite, une vasque, un plan de toilette en quartz modifié, un sol noir et aucune cabine.
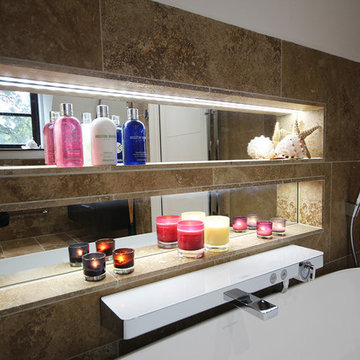
Mirrorbacked LED lit storage recesses.
Idée de décoration pour une grande salle de bain principale design avec un placard à porte plane, des portes de placard marrons, une baignoire indépendante, une douche ouverte, WC suspendus, un carrelage marron, du carrelage en travertin, un mur marron, un sol en travertin, un lavabo intégré et un sol marron.
Idée de décoration pour une grande salle de bain principale design avec un placard à porte plane, des portes de placard marrons, une baignoire indépendante, une douche ouverte, WC suspendus, un carrelage marron, du carrelage en travertin, un mur marron, un sol en travertin, un lavabo intégré et un sol marron.
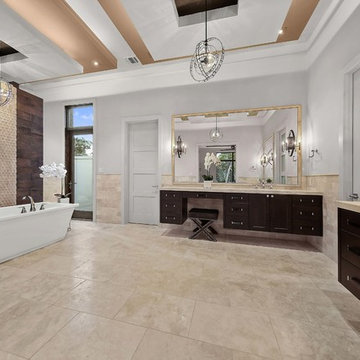
Lauren Keller
Idée de décoration pour une grande salle de bain principale tradition en bois foncé avec un placard avec porte à panneau surélevé, une baignoire indépendante, une douche ouverte, WC séparés, un carrelage beige, du carrelage en travertin, un mur blanc, un sol en travertin, un lavabo encastré, un plan de toilette en marbre, un sol beige et aucune cabine.
Idée de décoration pour une grande salle de bain principale tradition en bois foncé avec un placard avec porte à panneau surélevé, une baignoire indépendante, une douche ouverte, WC séparés, un carrelage beige, du carrelage en travertin, un mur blanc, un sol en travertin, un lavabo encastré, un plan de toilette en marbre, un sol beige et aucune cabine.
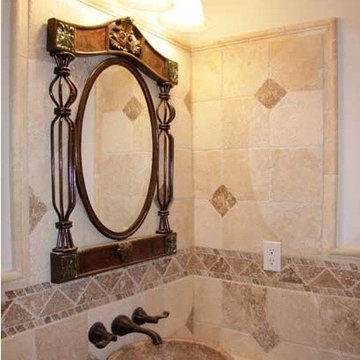
Tree bathrooms and kitchen renovation project in Mississauga using travertine tile of different colors, patterns and sizes. Futures custom double shower, in-floor heating etc.
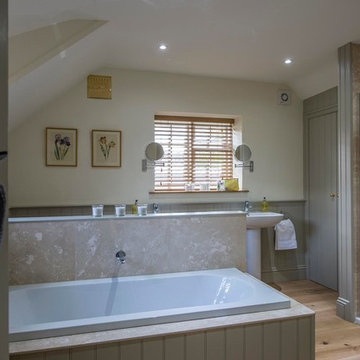
Currently living overseas, the owners of this stunning Grade II Listed stone cottage in the heart of the North York Moors set me the brief of designing the interiors. Renovated to a very high standard by the previous owner and a totally blank canvas, the brief was to create contemporary warm and welcoming interiors in keeping with the building’s history. To be used as a holiday let in the short term, the interiors needed to be high quality and comfortable for guests whilst at the same time, fulfilling the requirements of my clients and their young family to live in upon their return to the UK.
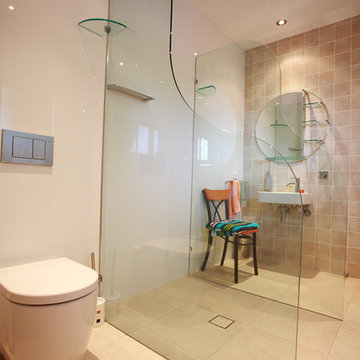
Cette photo montre une grande salle de bain principale moderne avec un lavabo suspendu, une douche ouverte, un carrelage beige, du carrelage en travertin, un mur beige, un sol en travertin et un sol beige.
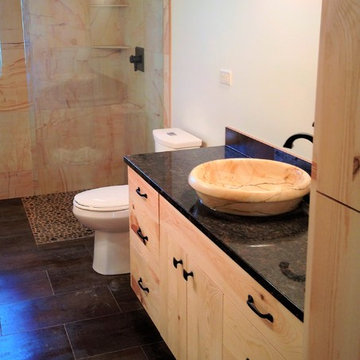
This Custom made Post and Beam Farm House is complete with modern touches and traditional flair. Pinewood gives a lot of character to this stunning space, from the custom pine beams to the beautiful kitchen with hidden fridge. Even to the stone sinks overtop pinewood vanities and river pebble shower floor, every detail was given that extra touch.
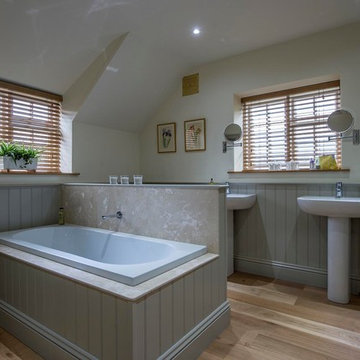
Currently living overseas, the owners of this stunning Grade II Listed stone cottage in the heart of the North York Moors set me the brief of designing the interiors. Renovated to a very high standard by the previous owner and a totally blank canvas, the brief was to create contemporary warm and welcoming interiors in keeping with the building’s history. To be used as a holiday let in the short term, the interiors needed to be high quality and comfortable for guests whilst at the same time, fulfilling the requirements of my clients and their young family to live in upon their return to the UK.
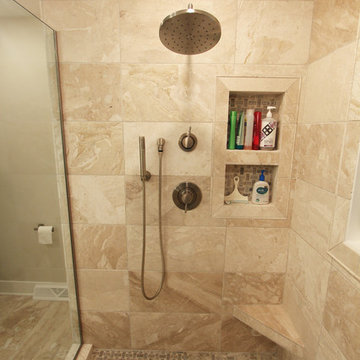
Réalisation d'une salle d'eau tradition de taille moyenne avec un placard à porte plane, des portes de placard blanches, une douche ouverte, WC séparés, un carrelage beige, du carrelage en travertin, un mur gris, un sol en travertin, un lavabo encastré, un plan de toilette en quartz modifié, un sol beige, aucune cabine et un plan de toilette noir.
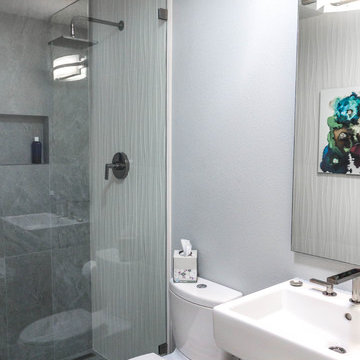
No matter the size, remodeling a small bathroom is a big project. This guest bathroom was in need of some love. We designed a sleek & sophisticated look that features a beachfront door less shower with partial glass closure, a floating Duravit sink, and KOHLER fixtures.
Our in-house team of experts provide all the resources needed to transform a residential space seamlessly. Visit our website to set up your FREE consultation today www.PremierKitchenandBath.com
Photo Credit: Alicia Villarreal
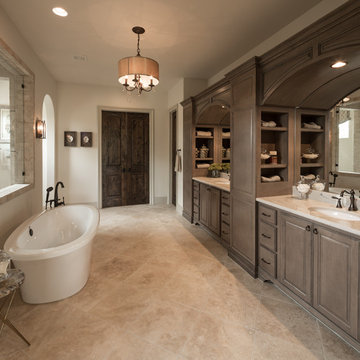
Master Bathroom
Réalisation d'une salle de bain principale méditerranéenne de taille moyenne avec un placard avec porte à panneau surélevé, des portes de placard marrons, une baignoire indépendante, une douche ouverte, WC à poser, un carrelage beige, du carrelage en travertin, un mur beige, un sol en carrelage de céramique, un lavabo encastré, un plan de toilette en granite, un sol beige, aucune cabine, un plan de toilette blanc, un banc de douche, meuble double vasque et meuble-lavabo encastré.
Réalisation d'une salle de bain principale méditerranéenne de taille moyenne avec un placard avec porte à panneau surélevé, des portes de placard marrons, une baignoire indépendante, une douche ouverte, WC à poser, un carrelage beige, du carrelage en travertin, un mur beige, un sol en carrelage de céramique, un lavabo encastré, un plan de toilette en granite, un sol beige, aucune cabine, un plan de toilette blanc, un banc de douche, meuble double vasque et meuble-lavabo encastré.
Idées déco de salles de bain avec une douche ouverte et du carrelage en travertin
5