Idées déco de salles de bain avec une douche ouverte et du carrelage en travertin
Trier par :
Budget
Trier par:Populaires du jour
21 - 40 sur 541 photos
1 sur 3
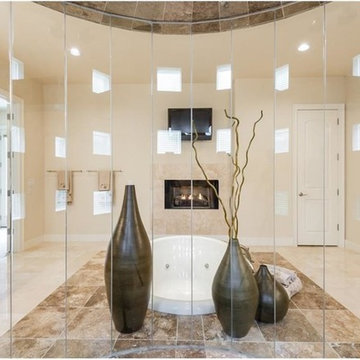
Cette image montre une grande salle de bain principale traditionnelle en bois brun avec un placard à porte plane, une baignoire posée, une douche ouverte, WC à poser, un carrelage beige, du carrelage en travertin, un mur beige, un sol en travertin, un lavabo encastré, un plan de toilette en granite, un sol beige, aucune cabine et un plan de toilette noir.
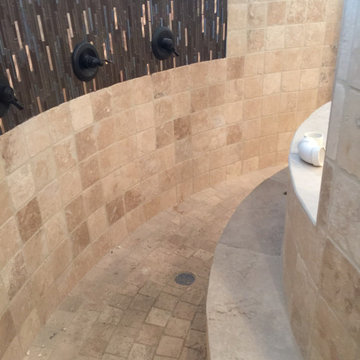
Unique round shower with curved shower bench made out of travertine tile.
Cette image montre une grande salle de bain principale chalet avec une douche ouverte, un carrelage marron, du carrelage en travertin, un mur marron, un sol en travertin, un sol marron, aucune cabine et un banc de douche.
Cette image montre une grande salle de bain principale chalet avec une douche ouverte, un carrelage marron, du carrelage en travertin, un mur marron, un sol en travertin, un sol marron, aucune cabine et un banc de douche.
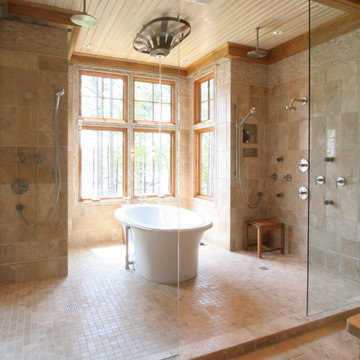
Inspiration pour une salle de bain traditionnelle avec une douche ouverte, aucune cabine et du carrelage en travertin.
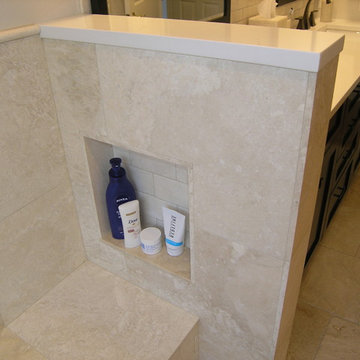
Réalisation d'une salle de bain principale tradition en bois foncé de taille moyenne avec un placard à porte shaker, une douche ouverte, WC séparés, un carrelage beige, du carrelage en travertin, un mur blanc, un sol en travertin, un lavabo encastré, un plan de toilette en quartz modifié, un sol beige, aucune cabine et un plan de toilette blanc.
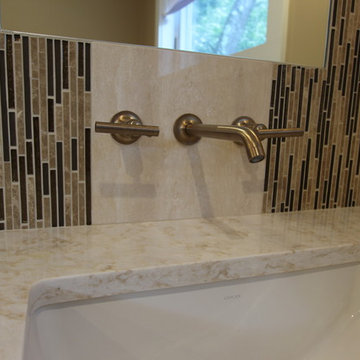
Cette image montre une grande salle de bain principale design en bois foncé avec un placard sans porte, une douche ouverte, WC à poser, un carrelage beige, du carrelage en travertin, un mur marron, un lavabo encastré, un plan de toilette en quartz modifié et aucune cabine.
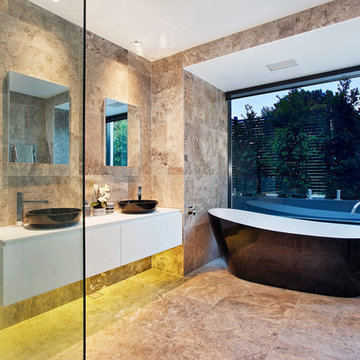
Modern Contemporary Interior Design by Sourcery Design including Finishes, Fixtures, Furniture and Custom Designed Individual Pieces
Aménagement d'une grande salle de bain contemporaine avec une vasque, un placard à porte plane, des portes de placard blanches, un plan de toilette en surface solide, une baignoire indépendante, une douche ouverte, WC suspendus, un carrelage beige, un mur beige, un sol en travertin, aucune cabine, du carrelage en travertin et un mur en pierre.
Aménagement d'une grande salle de bain contemporaine avec une vasque, un placard à porte plane, des portes de placard blanches, un plan de toilette en surface solide, une baignoire indépendante, une douche ouverte, WC suspendus, un carrelage beige, un mur beige, un sol en travertin, aucune cabine, du carrelage en travertin et un mur en pierre.
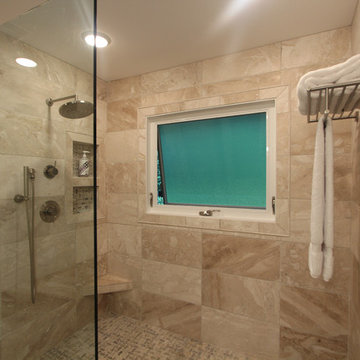
Exemple d'une salle d'eau chic de taille moyenne avec un placard à porte plane, des portes de placard blanches, une douche ouverte, WC séparés, un carrelage beige, du carrelage en travertin, un mur gris, un sol en travertin, un lavabo encastré, un plan de toilette en quartz modifié, un sol beige, aucune cabine et un plan de toilette noir.
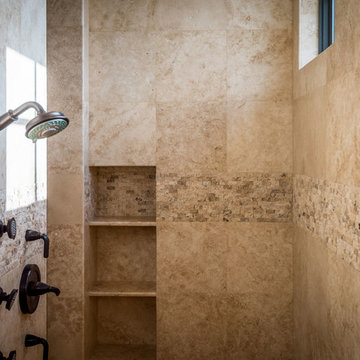
Master bath shower has mini stacked stone for the accent border and travertine walls and flooring.
Exemple d'une grande salle de bain principale montagne en bois foncé avec un placard avec porte à panneau encastré, une baignoire indépendante, une douche ouverte, un carrelage beige, du carrelage en travertin, un mur beige, un sol en travertin, un lavabo encastré, un plan de toilette en calcaire, un sol beige, aucune cabine et WC séparés.
Exemple d'une grande salle de bain principale montagne en bois foncé avec un placard avec porte à panneau encastré, une baignoire indépendante, une douche ouverte, un carrelage beige, du carrelage en travertin, un mur beige, un sol en travertin, un lavabo encastré, un plan de toilette en calcaire, un sol beige, aucune cabine et WC séparés.
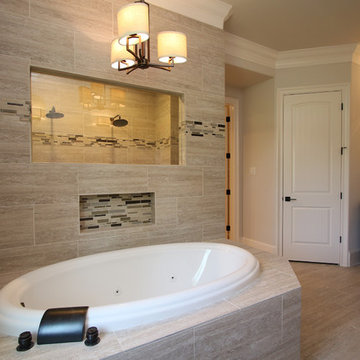
Idée de décoration pour une grande salle de bain principale design avec un placard avec porte à panneau surélevé, des portes de placard marrons, une baignoire posée, WC à poser, un carrelage beige, un mur beige, une vasque, un plan de toilette en granite, une douche ouverte, du carrelage en travertin, un sol en carrelage de porcelaine, un sol beige et aucune cabine.
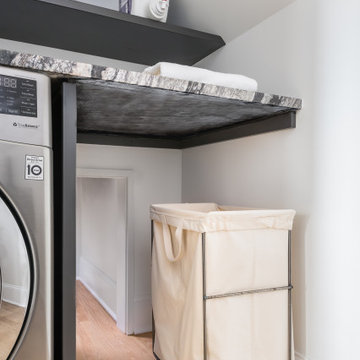
Idée de décoration pour une grande salle de bain principale design en bois clair avec un placard à porte plane, une baignoire indépendante, une douche ouverte, WC suspendus, un carrelage noir, du carrelage en travertin, un mur blanc, un sol en marbre, une vasque, un plan de toilette en marbre, un sol gris, une cabine de douche à porte battante, un plan de toilette blanc, un banc de douche, meuble double vasque et meuble-lavabo suspendu.
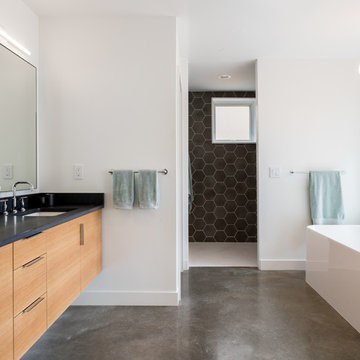
Cette image montre une salle de bain principale design en bois clair avec un placard à porte plane, une baignoire indépendante, une douche ouverte, un carrelage noir, du carrelage en travertin, sol en béton ciré, un lavabo encastré et un sol gris.
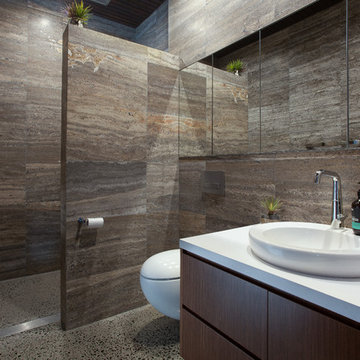
Cette photo montre une salle de bain principale moderne en bois brun de taille moyenne avec un placard à porte plane, une douche ouverte, WC suspendus, un carrelage marron, du carrelage en travertin, un mur marron, sol en béton ciré, un lavabo posé, un plan de toilette en quartz modifié, un sol gris, aucune cabine et un plan de toilette blanc.
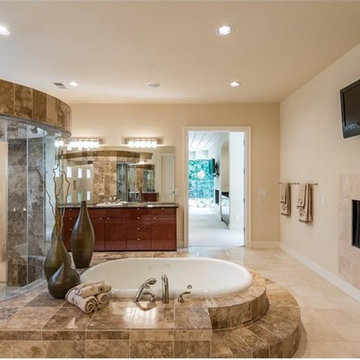
Aménagement d'une grande salle de bain principale classique en bois brun avec un placard à porte plane, une baignoire posée, une douche ouverte, WC à poser, un carrelage beige, du carrelage en travertin, un mur beige, un sol en travertin, un lavabo encastré, un plan de toilette en granite, un sol beige, aucune cabine et un plan de toilette noir.
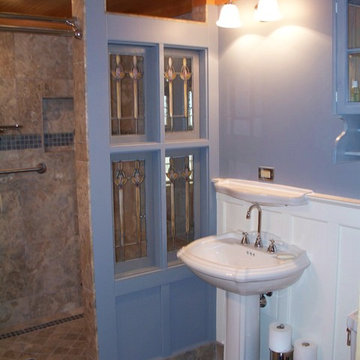
The bathroom on the main floor of the Crater Barn. It include Board and Batton wall, salvaged glass, travertine marble walk-in shower and travertine flooring.
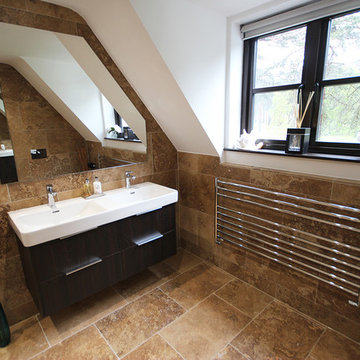
A large low height stainless steel towel rail.
Aménagement d'une grande salle de bain principale contemporaine avec un placard à porte plane, des portes de placard marrons, une baignoire indépendante, une douche ouverte, WC suspendus, un carrelage marron, du carrelage en travertin, un mur marron, un sol en travertin, un lavabo intégré et un sol marron.
Aménagement d'une grande salle de bain principale contemporaine avec un placard à porte plane, des portes de placard marrons, une baignoire indépendante, une douche ouverte, WC suspendus, un carrelage marron, du carrelage en travertin, un mur marron, un sol en travertin, un lavabo intégré et un sol marron.
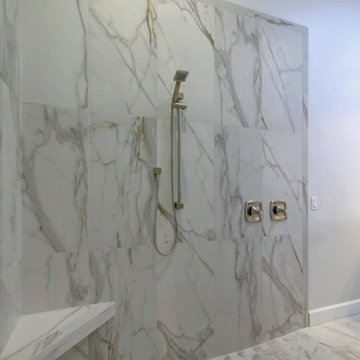
Master bathroom shower with dual controls. Cary John Photography
Exemple d'une grande salle de bain principale bord de mer avec une douche ouverte, un carrelage gris, du carrelage en travertin, un mur gris, un sol en marbre, un lavabo encastré, un plan de toilette en marbre, un sol gris et aucune cabine.
Exemple d'une grande salle de bain principale bord de mer avec une douche ouverte, un carrelage gris, du carrelage en travertin, un mur gris, un sol en marbre, un lavabo encastré, un plan de toilette en marbre, un sol gris et aucune cabine.
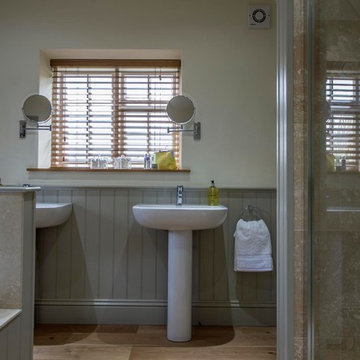
Currently living overseas, the owners of this stunning Grade II Listed stone cottage in the heart of the North York Moors set me the brief of designing the interiors. Renovated to a very high standard by the previous owner and a totally blank canvas, the brief was to create contemporary warm and welcoming interiors in keeping with the building’s history. To be used as a holiday let in the short term, the interiors needed to be high quality and comfortable for guests whilst at the same time, fulfilling the requirements of my clients and their young family to live in upon their return to the UK.
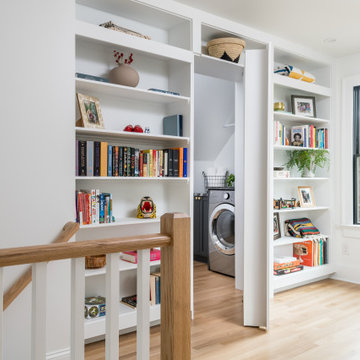
Cette photo montre une grande salle de bain principale tendance en bois clair avec un placard à porte plane, une baignoire indépendante, une douche ouverte, WC suspendus, un carrelage noir, du carrelage en travertin, un mur blanc, un sol en marbre, une vasque, un plan de toilette en marbre, un sol gris, une cabine de douche à porte battante, un plan de toilette blanc, un banc de douche, meuble double vasque et meuble-lavabo suspendu.
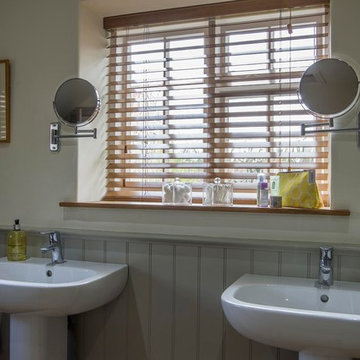
Currently living overseas, the owners of this stunning Grade II Listed stone cottage in the heart of the North York Moors set me the brief of designing the interiors. Renovated to a very high standard by the previous owner and a totally blank canvas, the brief was to create contemporary warm and welcoming interiors in keeping with the building’s history. To be used as a holiday let in the short term, the interiors needed to be high quality and comfortable for guests whilst at the same time, fulfilling the requirements of my clients and their young family to live in upon their return to the UK.
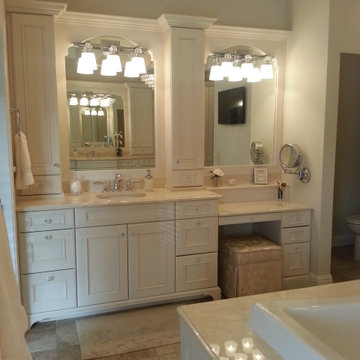
www.nestkbhomedesign.com
Double Vanity with makeup vanity, water closet off to the side and a wonderful bubble tub finishes out this large master bath. This bath has lots of storage for every possible need. Nothing was forgotten in this design.
Idées déco de salles de bain avec une douche ouverte et du carrelage en travertin
2