Idées déco de salles de bain avec une douche ouverte et un carrelage en pâte de verre
Trier par :
Budget
Trier par:Populaires du jour
21 - 40 sur 2 169 photos
1 sur 3
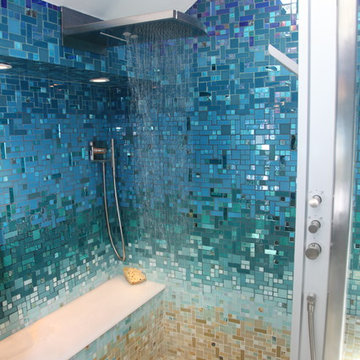
This completely custom bathroom is entirely covered in glass mosaic tiles! Except for the ceiling, we custom designed a glass mosaic hybrid from glossy glass tiles, ocean style bottle glass tiles, and mirrored tiles. This client had dreams of a Caribbean escape in their very own en suite, and we made their dreams come true! The top of the walls start with the deep blues of the ocean and then flow into teals and turquoises, light blues, and finally into the sandy colored floor. We can custom design and make anything you can dream of, including gradient blends of any color, like this one!
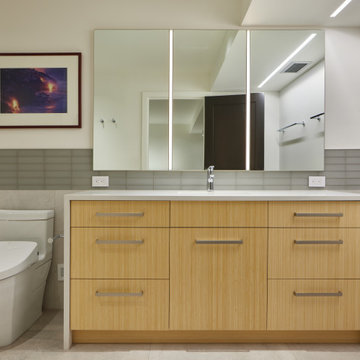
Friendly, well lit guest bath with low maintenance materials and lots of storage. The vanity is bamboo with a quartz waterfall countertop.
Inspiration pour une petite salle d'eau vintage en bois clair avec une douche ouverte, un carrelage gris, un carrelage en pâte de verre, un mur blanc, un sol en carrelage de porcelaine, un lavabo encastré, un plan de toilette en quartz modifié, un sol gris, aucune cabine, un plan de toilette blanc, meuble simple vasque et meuble-lavabo suspendu.
Inspiration pour une petite salle d'eau vintage en bois clair avec une douche ouverte, un carrelage gris, un carrelage en pâte de verre, un mur blanc, un sol en carrelage de porcelaine, un lavabo encastré, un plan de toilette en quartz modifié, un sol gris, aucune cabine, un plan de toilette blanc, meuble simple vasque et meuble-lavabo suspendu.
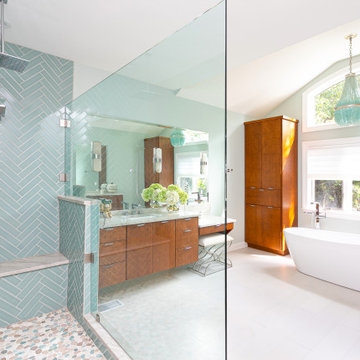
Réalisation d'une salle de bain asiatique avec une baignoire indépendante, une douche ouverte, un carrelage bleu, un carrelage en pâte de verre, un sol en marbre, un lavabo encastré, un plan de toilette en quartz modifié, un sol blanc, aucune cabine, un plan de toilette blanc et meuble simple vasque.
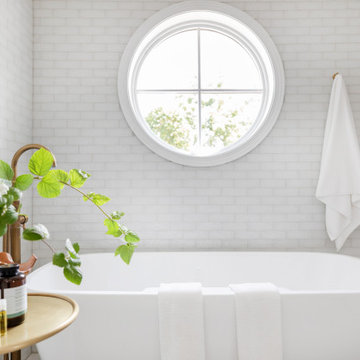
The clients vision was a light filled space that didn't close the window off from the vanity area. The goal was to keep the new Master Bath open and bright.
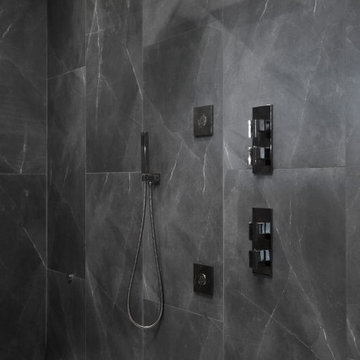
This Luxury Bathroom is every home-owners dream. We created this masterpiece with the help of one of our top designers to make sure ever inches the bathroom would be perfect. We are extremely happy this project turned out from the walk-in shower/steam room to the massive Vanity. Everything about this bathroom is made for luxury!
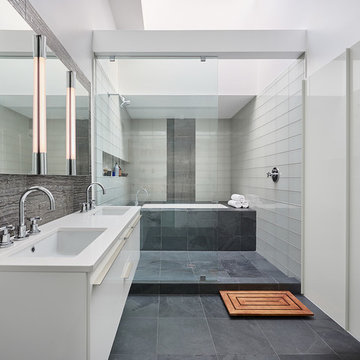
Referencing the wife and 3 daughters for which the house was named, four distinct but cohesive design criteria were considered for the 2016 renovation of the circa 1890, three story masonry rowhouse:
1. To keep the significant original elements – such as
the grand stair and Lincrusta wainscoting.
2. To repurpose original elements such as the former
kitchen pocket doors fitted to their new location on
the second floor with custom track.
3. To improve original elements - such as the new "sky
deck" with its bright green steel frame, a new
kitchen and modern baths.
4. To insert unifying elements such as the 3 wall
benches, wall openings and sculptural ceilings.
Photographer Jesse Gerard - Hoachlander Davis Photography
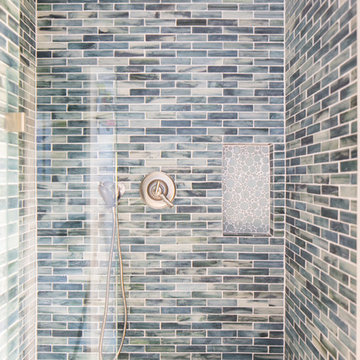
Ryan Garvin
Cette image montre une petite salle d'eau marine avec un placard à porte shaker, des portes de placard blanches, une douche ouverte, un carrelage bleu, un carrelage en pâte de verre, un mur gris, un sol en galet et un plan de toilette en marbre.
Cette image montre une petite salle d'eau marine avec un placard à porte shaker, des portes de placard blanches, une douche ouverte, un carrelage bleu, un carrelage en pâte de verre, un mur gris, un sol en galet et un plan de toilette en marbre.
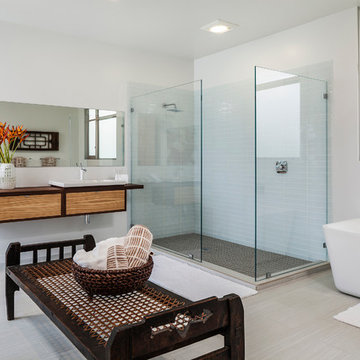
Jeremy Fukunaga
Idées déco pour une salle de bain principale contemporaine en bois brun avec un lavabo posé, un placard à porte plane, une baignoire indépendante, un carrelage blanc, un carrelage en pâte de verre, un mur blanc, une douche ouverte, un sol en carrelage de céramique, aucune cabine et une fenêtre.
Idées déco pour une salle de bain principale contemporaine en bois brun avec un lavabo posé, un placard à porte plane, une baignoire indépendante, un carrelage blanc, un carrelage en pâte de verre, un mur blanc, une douche ouverte, un sol en carrelage de céramique, aucune cabine et une fenêtre.
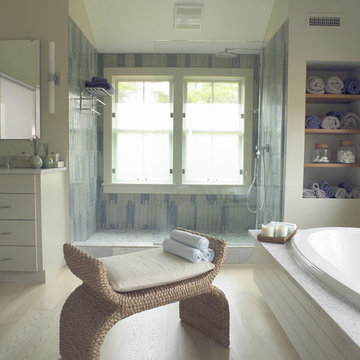
A contemporary and spa-like bathroom
Architect: BPC Architecture
Designer: Noorani Designs
Photographer: Gary Sloan Studios
Inspiration pour une salle de bain principale design de taille moyenne avec un placard à porte plane, des portes de placard blanches, une baignoire posée, une douche ouverte, un carrelage multicolore, un carrelage en pâte de verre, un mur beige et parquet clair.
Inspiration pour une salle de bain principale design de taille moyenne avec un placard à porte plane, des portes de placard blanches, une baignoire posée, une douche ouverte, un carrelage multicolore, un carrelage en pâte de verre, un mur beige et parquet clair.
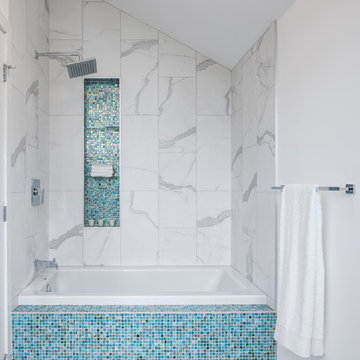
JVLphoto
Idée de décoration pour une salle d'eau minimaliste de taille moyenne avec un placard à porte plane, des portes de placard blanches, une baignoire en alcôve, une douche ouverte, WC à poser, un carrelage bleu, un carrelage en pâte de verre, un mur blanc, un sol en marbre et un plan de toilette en marbre.
Idée de décoration pour une salle d'eau minimaliste de taille moyenne avec un placard à porte plane, des portes de placard blanches, une baignoire en alcôve, une douche ouverte, WC à poser, un carrelage bleu, un carrelage en pâte de verre, un mur blanc, un sol en marbre et un plan de toilette en marbre.
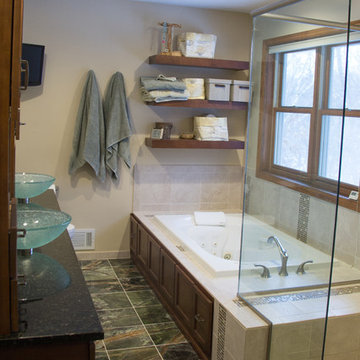
Idée de décoration pour une grande salle de bain principale minimaliste avec un placard à porte plane, des portes de placard marrons, un bain bouillonnant, une douche ouverte, WC séparés, un carrelage multicolore, un carrelage en pâte de verre, un mur beige, un sol en marbre, une vasque et un plan de toilette en granite.
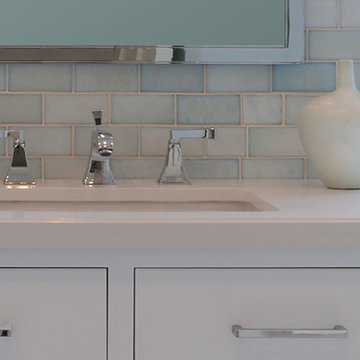
Beautiful blue tile contemporary bathroom.Our client wanted a serene, calming bathroom. "Zen-like" were her words. Designers: Lauren Jacobsen and Kathy Hartz. Photographer: Terrance Williams
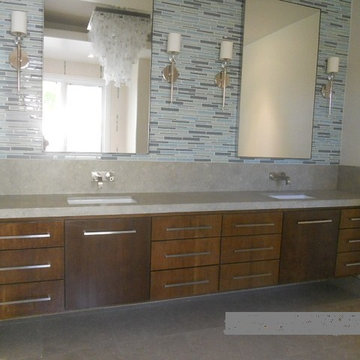
Custom made extra long double vanity. made of white oak, dove tail joinery on drawers.
Réalisation d'une grande salle de bain principale design avec un lavabo encastré, un placard en trompe-l'oeil, des portes de placard marrons, un plan de toilette en granite, une baignoire indépendante, une douche ouverte, WC à poser, un carrelage bleu, un carrelage en pâte de verre, un mur beige et un sol en carrelage de céramique.
Réalisation d'une grande salle de bain principale design avec un lavabo encastré, un placard en trompe-l'oeil, des portes de placard marrons, un plan de toilette en granite, une baignoire indépendante, une douche ouverte, WC à poser, un carrelage bleu, un carrelage en pâte de verre, un mur beige et un sol en carrelage de céramique.
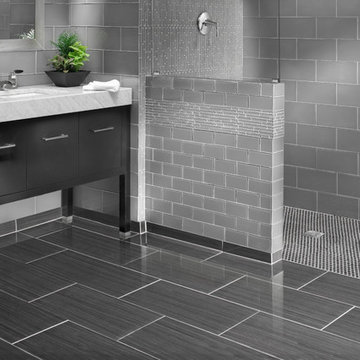
Runway Ebony Porcelain Tile 12in. x 24in.
Black Penny Porcelain Mosaic 12in. x 12in.
Pure Shadow Shiny Glass Tile 3in. x 6in.
Pure Shadow Glass Tile 6in. x 12in.
Pure Shadow Shiny Stick Glass Mosaic 12in. x 12in.
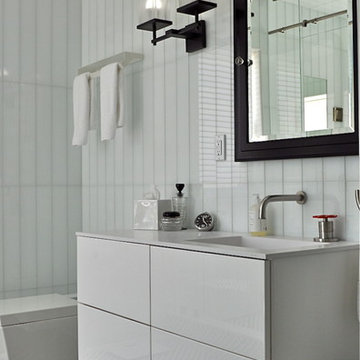
His contemporary master bathroom.
Aménagement d'une grande salle de bain principale contemporaine avec un lavabo intégré, des portes de placard blanches, un plan de toilette en surface solide, une baignoire indépendante, une douche ouverte, WC à poser, un carrelage blanc, un carrelage en pâte de verre, un mur blanc, un sol en carrelage de terre cuite et un placard à porte plane.
Aménagement d'une grande salle de bain principale contemporaine avec un lavabo intégré, des portes de placard blanches, un plan de toilette en surface solide, une baignoire indépendante, une douche ouverte, WC à poser, un carrelage blanc, un carrelage en pâte de verre, un mur blanc, un sol en carrelage de terre cuite et un placard à porte plane.
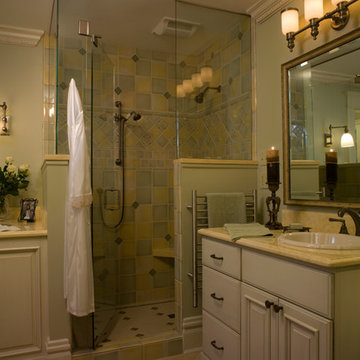
Jeffrey Butler Photography
Inspiration pour une salle de bain principale traditionnelle de taille moyenne avec un lavabo posé, un placard en trompe-l'oeil, une douche ouverte, un carrelage multicolore, un carrelage en pâte de verre, un mur vert, un sol en carrelage de céramique et des portes de placard blanches.
Inspiration pour une salle de bain principale traditionnelle de taille moyenne avec un lavabo posé, un placard en trompe-l'oeil, une douche ouverte, un carrelage multicolore, un carrelage en pâte de verre, un mur vert, un sol en carrelage de céramique et des portes de placard blanches.

This small guest bathroom was remodeled with the intent to create a modern atmosphere. Floating vanity and a floating toilet complement the modern bathroom feel. With a touch of color on the vanity backsplash adds to the design of the shower tiling. www.remodelworks.com
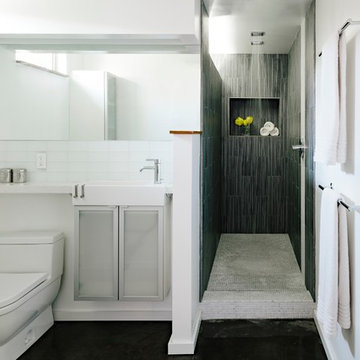
Lincoln Barbour Photography
Exemple d'une salle de bain longue et étroite moderne avec un placard à porte vitrée, une douche ouverte, un carrelage gris, un carrelage en pâte de verre et aucune cabine.
Exemple d'une salle de bain longue et étroite moderne avec un placard à porte vitrée, une douche ouverte, un carrelage gris, un carrelage en pâte de verre et aucune cabine.
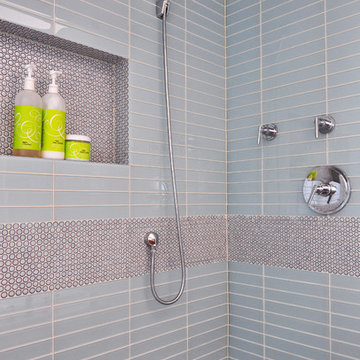
Master Bathroom
Idée de décoration pour une grande salle de bain principale design avec une douche ouverte, un carrelage bleu, un carrelage en pâte de verre et un sol en carrelage de terre cuite.
Idée de décoration pour une grande salle de bain principale design avec une douche ouverte, un carrelage bleu, un carrelage en pâte de verre et un sol en carrelage de terre cuite.

This master bathroom was a challenge. It is so TINY and there was no room to expand it in any direction. So I did all the walls in glass tile (top to bottom) to actually keep it less busy with broken up lines. When you walk into this bathroom it's like walking into a jewerly box. It's stunning and it feels so much bigger too...We added a corner cabinet for more storage and that helped.
The kitchen was entirely enclosed and we opened it up and did the columns in stone to match other elements of the house.
Idées déco de salles de bain avec une douche ouverte et un carrelage en pâte de verre
2