Idées déco de salles de bain avec une douche ouverte et un lavabo intégré
Trier par:Populaires du jour
61 - 80 sur 6 044 photos

Project completed by Reka Jemmott, Jemm Interiors desgn firm, which serves Sandy Springs, Alpharetta, Johns Creek, Buckhead, Cumming, Roswell, Brookhaven and Atlanta areas.

Secondo Bagno con pareti in resina e pavimento in parquet
Cette image montre une salle d'eau minimaliste en bois clair de taille moyenne avec un placard à porte plane, un mur bleu, parquet clair, un lavabo intégré, un plan de toilette blanc, meuble-lavabo suspendu, une douche ouverte, WC séparés, un plan de toilette en quartz modifié, aucune cabine, meuble simple vasque et un plafond décaissé.
Cette image montre une salle d'eau minimaliste en bois clair de taille moyenne avec un placard à porte plane, un mur bleu, parquet clair, un lavabo intégré, un plan de toilette blanc, meuble-lavabo suspendu, une douche ouverte, WC séparés, un plan de toilette en quartz modifié, aucune cabine, meuble simple vasque et un plafond décaissé.

Hello there loves. The Prickly Pear AirBnB in Scottsdale, Arizona is a transformation of an outdated residential space into a vibrant, welcoming and quirky short term rental. As an Interior Designer, I envision how a house can be exponentially improved into a beautiful home and relish in the opportunity to support my clients take the steps to make those changes. It is a delicate balance of a family’s diverse style preferences, my personal artistic expression, the needs of the family who yearn to enjoy their home, and a symbiotic partnership built on mutual respect and trust. This is what I am truly passionate about and absolutely love doing. If the potential of working with me to create a healing & harmonious home is appealing to your family, reach out to me and I'd love to offer you a complimentary discovery call to determine whether we are an ideal fit. I'd also love to collaborate with professionals as a resource for your clientele. ?
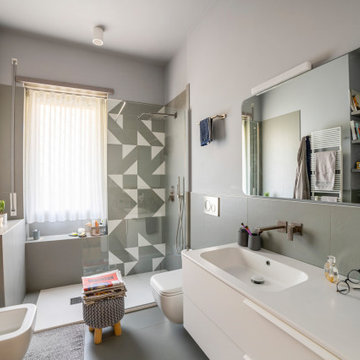
Réalisation d'une grande salle d'eau minimaliste avec des portes de placard blanches, une douche ouverte, un carrelage gris, des carreaux de porcelaine, un mur gris, un sol en carrelage de porcelaine, un lavabo intégré, un sol gris, un plan de toilette blanc, meuble simple vasque, meuble-lavabo suspendu et un plan de toilette en surface solide.

Demolition of existing bathroom tub/shower, tile walls and fixtures. Complete replacement of drywall and cement backer board. Removal of existing tile floor and floated with a self leveling compound. Replacement of all existing plumbing and electrical rough-in to make ready for new fixtures. Installation of fiberglass shower pan and installation of new water proof vinyl wall tile in shower. Installation of new waterproof laminate flooring, wall wainscot and door trim. Upgraded vanity and toilet, and all new fixtures (shower faucet, sink faucet, light fixtures, towel hooks, etc)

Cette photo montre une salle de bain tendance en bois vieilli avec un placard à porte plane, une douche ouverte, un carrelage multicolore, des carreaux de céramique, un mur beige, un sol en carrelage de céramique, un lavabo intégré, un sol gris, meuble simple vasque et meuble-lavabo suspendu.

Idée de décoration pour une petite salle de bain principale vintage en bois brun avec un placard en trompe-l'oeil, une douche ouverte, WC à poser, un carrelage blanc, un carrelage métro, un mur blanc, un sol en vinyl, un lavabo intégré, une cabine de douche avec un rideau, une niche, meuble double vasque et meuble-lavabo suspendu.
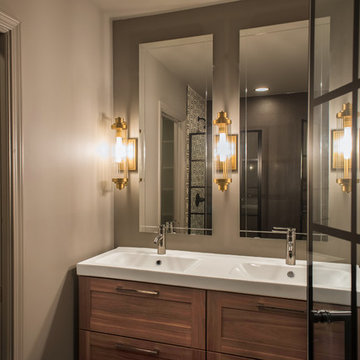
A shot of the vanity showing the variety of finishes.
Idées déco pour une petite salle de bain principale contemporaine avec un placard à porte persienne, des portes de placard marrons, une douche ouverte, WC à poser, un carrelage blanc, mosaïque, un mur gris, un sol en carrelage de céramique, un lavabo intégré, un sol gris, une cabine de douche à porte battante, un plan de toilette blanc et meuble double vasque.
Idées déco pour une petite salle de bain principale contemporaine avec un placard à porte persienne, des portes de placard marrons, une douche ouverte, WC à poser, un carrelage blanc, mosaïque, un mur gris, un sol en carrelage de céramique, un lavabo intégré, un sol gris, une cabine de douche à porte battante, un plan de toilette blanc et meuble double vasque.
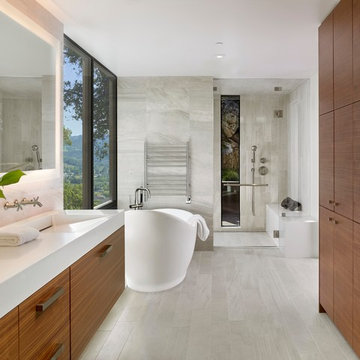
Inspiration pour une salle de bain principale design en bois brun avec un placard à porte plane, une baignoire indépendante, une douche ouverte, un carrelage gris, un mur gris, un lavabo intégré, un sol gris et un plan de toilette blanc.

Axiom Desert House by Turkel Design in Palm Springs, California ; Photo by Chase Daniel ; fixtures by CEA, surfaces, integrated sinks, and groutless shower from Corian, windows from Marvin, tile by Bisazza

This hallway bathroom is mostly used by the son of the family so you can see the clean lines and monochromatic colors selected for the job.
the once enclosed shower has been opened and enclosed with glass and the new wall mounted vanity is 60" wide but is only 18" deep to allow a bigger passage way to the end of the bathroom where the alcove tub and the toilet is located.
A once useless door to the outside at the end of the bathroom became a huge tall frosted glass window to allow a much needed natural light to penetrate the space but still allow privacy.

Tatjana Plitt
Cette image montre une petite salle de bain principale design avec une baignoire indépendante, une douche ouverte, un carrelage gris, du carrelage en marbre, un sol en carrelage de porcelaine, un lavabo intégré, un plan de toilette en surface solide, un sol gris, aucune cabine, un plan de toilette blanc, un placard à porte plane, des portes de placard blanches, un mur gris et une fenêtre.
Cette image montre une petite salle de bain principale design avec une baignoire indépendante, une douche ouverte, un carrelage gris, du carrelage en marbre, un sol en carrelage de porcelaine, un lavabo intégré, un plan de toilette en surface solide, un sol gris, aucune cabine, un plan de toilette blanc, un placard à porte plane, des portes de placard blanches, un mur gris et une fenêtre.
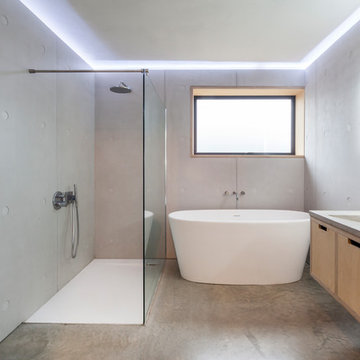
Steve lancefield
Inspiration pour une salle de bain principale minimaliste en bois clair de taille moyenne avec un placard à porte plane, une baignoire indépendante, une douche ouverte, un mur gris, sol en béton ciré, un plan de toilette en béton, un sol gris, un carrelage gris, un lavabo intégré et aucune cabine.
Inspiration pour une salle de bain principale minimaliste en bois clair de taille moyenne avec un placard à porte plane, une baignoire indépendante, une douche ouverte, un mur gris, sol en béton ciré, un plan de toilette en béton, un sol gris, un carrelage gris, un lavabo intégré et aucune cabine.

Tom Roe
Exemple d'une grande salle de bain principale rétro avec un placard en trompe-l'oeil, des portes de placard noires, une baignoire indépendante, une douche ouverte, un carrelage métro, un sol en carrelage de terre cuite, un lavabo intégré, un plan de toilette en marbre et un sol multicolore.
Exemple d'une grande salle de bain principale rétro avec un placard en trompe-l'oeil, des portes de placard noires, une baignoire indépendante, une douche ouverte, un carrelage métro, un sol en carrelage de terre cuite, un lavabo intégré, un plan de toilette en marbre et un sol multicolore.
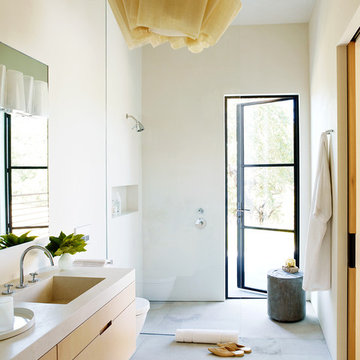
Réalisation d'une salle de bain design en bois clair avec un placard à porte plane, une douche ouverte, un carrelage blanc, un mur beige, un lavabo intégré, un plan de toilette en béton, un sol gris et aucune cabine.

Calacatta shower and Master bath
Exemple d'une grande salle de bain principale tendance en bois clair avec un placard sans porte, une douche ouverte, un carrelage noir et blanc, du carrelage en marbre, un mur vert, un sol en marbre, un lavabo intégré, un plan de toilette en marbre, une baignoire encastrée et aucune cabine.
Exemple d'une grande salle de bain principale tendance en bois clair avec un placard sans porte, une douche ouverte, un carrelage noir et blanc, du carrelage en marbre, un mur vert, un sol en marbre, un lavabo intégré, un plan de toilette en marbre, une baignoire encastrée et aucune cabine.
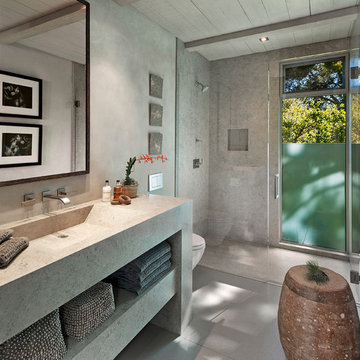
Bathroom.
Idées déco pour une très grande salle de bain principale contemporaine avec un placard sans porte, des portes de placard grises, un mur gris, une baignoire indépendante, une douche ouverte, un sol en carrelage de porcelaine, un lavabo intégré, un plan de toilette en quartz modifié et une cabine de douche à porte battante.
Idées déco pour une très grande salle de bain principale contemporaine avec un placard sans porte, des portes de placard grises, un mur gris, une baignoire indépendante, une douche ouverte, un sol en carrelage de porcelaine, un lavabo intégré, un plan de toilette en quartz modifié et une cabine de douche à porte battante.

Inspiration pour une salle d'eau design en bois avec un placard à porte vitrée, des portes de placard blanches, une douche ouverte, un carrelage marron, un carrelage imitation parquet, un mur marron, un lavabo intégré, un plan de toilette en surface solide, une cabine de douche à porte coulissante, un plan de toilette blanc, une niche, un banc de douche, meuble double vasque, meuble-lavabo suspendu et du lambris.

+ wet room constructed with natural lime render walls
+ natural limestone floor
+ cantilevered stone shelving
+ simple affordable fittings
+ bronze corner drain
+ concealed lighting and extract
+ No plastic shower tray, no shower curtain, no tinny fittings
+ demonstrates that natural materials and craftsmanship can still be achieved on a budget
+ Photo by: Joakim Boren
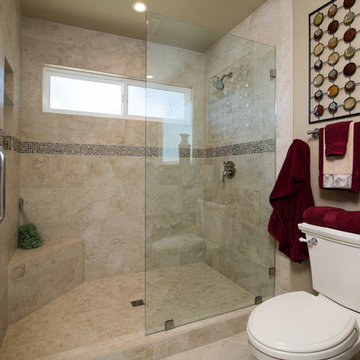
Full shot of shower/toilet area. Diagonal stone floor tiles and glass deco cover the room and walls. Glass doors create a fashionable entrance to the shower.
Idées déco de salles de bain avec une douche ouverte et un lavabo intégré
4