Idées déco de salles de bain avec une douche ouverte et un lavabo intégré
Trier par :
Budget
Trier par:Populaires du jour
141 - 160 sur 6 044 photos
1 sur 3
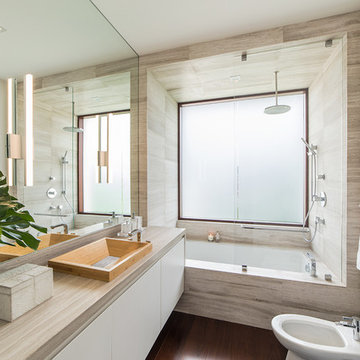
A bathroom is the one place in the house where our every day begins and comes to a close. It needs to be an intimate and sensual sanctuary inviting you to relax, refresh, and rejuvenate and this contemporary guest bathroom was designed to exude function, comfort, and sophistication in a tranquil private oasis.
Photography: Craig Denis

Ensuite to the Principal bedroom, walls clad in Viola Marble with a white metro contrast, styled with a contemporary vanity unit, mirror and Belgian wall lights.
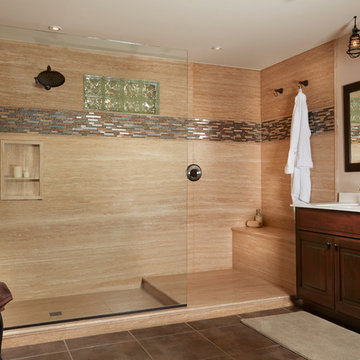
Aménagement d'une salle de bain principale classique en bois foncé de taille moyenne avec un placard avec porte à panneau surélevé, un plan de toilette en surface solide, une douche ouverte, des carreaux de porcelaine, un mur beige, un sol en carrelage de porcelaine, un lavabo intégré, un sol beige et aucune cabine.
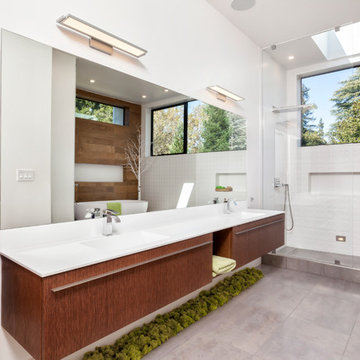
Aménagement d'une grande salle de bain principale contemporaine en bois brun avec un placard à porte plane, un carrelage blanc, un mur blanc, un lavabo intégré, une baignoire indépendante, une douche ouverte, WC à poser, des carreaux de porcelaine, un sol en carrelage de céramique, un plan de toilette en surface solide, aucune cabine et une fenêtre.
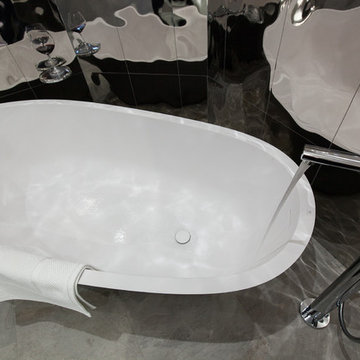
Photo Credit Christi Nielsen
Cette image montre une salle de bain principale design de taille moyenne avec un placard sans porte, des portes de placard grises, une baignoire indépendante, une douche ouverte, un carrelage gris, un carrelage multicolore, des carreaux de miroir, un mur gris, un sol en carrelage de céramique, un lavabo intégré et un plan de toilette en surface solide.
Cette image montre une salle de bain principale design de taille moyenne avec un placard sans porte, des portes de placard grises, une baignoire indépendante, une douche ouverte, un carrelage gris, un carrelage multicolore, des carreaux de miroir, un mur gris, un sol en carrelage de céramique, un lavabo intégré et un plan de toilette en surface solide.
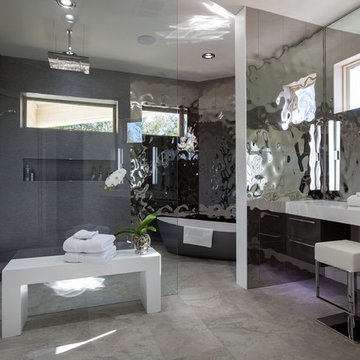
Photo Credit Christi Nielsen
Aménagement d'une salle de bain principale contemporaine de taille moyenne avec un placard sans porte, des portes de placard grises, une baignoire indépendante, une douche ouverte, un carrelage gris, un carrelage multicolore, des carreaux de miroir, un mur gris, un sol en carrelage de céramique, un plan de toilette en surface solide et un lavabo intégré.
Aménagement d'une salle de bain principale contemporaine de taille moyenne avec un placard sans porte, des portes de placard grises, une baignoire indépendante, une douche ouverte, un carrelage gris, un carrelage multicolore, des carreaux de miroir, un mur gris, un sol en carrelage de céramique, un plan de toilette en surface solide et un lavabo intégré.
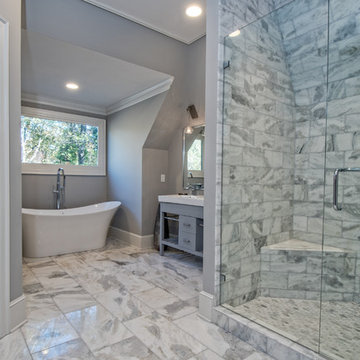
Steve Roberts
Inspiration pour une petite salle d'eau design avec un placard en trompe-l'oeil, des portes de placard grises, une baignoire indépendante, une douche ouverte, un carrelage gris, mosaïque, un mur gris, un sol en marbre, un lavabo intégré et un plan de toilette en surface solide.
Inspiration pour une petite salle d'eau design avec un placard en trompe-l'oeil, des portes de placard grises, une baignoire indépendante, une douche ouverte, un carrelage gris, mosaïque, un mur gris, un sol en marbre, un lavabo intégré et un plan de toilette en surface solide.
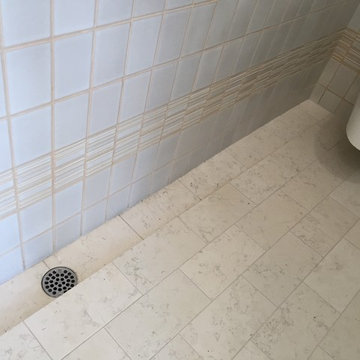
All tile: to slope to the drain
NICE!!
Aménagement d'une petite salle de bain moderne en bois foncé avec un lavabo intégré, un placard à porte plane, un plan de toilette en surface solide, une douche ouverte, WC suspendus, un carrelage beige, des carreaux de porcelaine, un mur beige et un sol en carrelage de céramique.
Aménagement d'une petite salle de bain moderne en bois foncé avec un lavabo intégré, un placard à porte plane, un plan de toilette en surface solide, une douche ouverte, WC suspendus, un carrelage beige, des carreaux de porcelaine, un mur beige et un sol en carrelage de céramique.
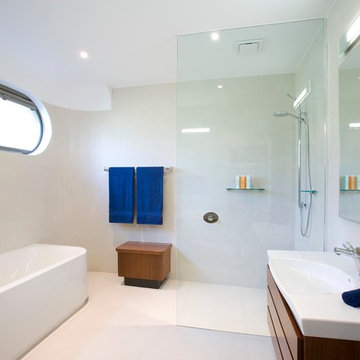
To the right as you walk into the bathroom is an open shower used to create space. After discussing it with the clients we thought it was not necessary to have a double shower as before as the open shower provided more space.
Photohub Ben Wrigley
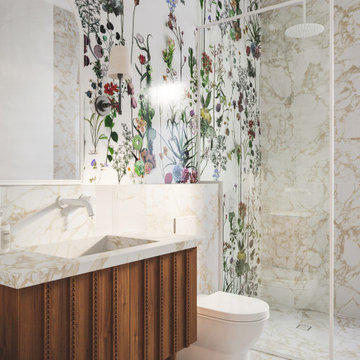
In the ground-floor bathroom, a positive and uplifting ambience prevails. Flower-rich porcelain tiles envelop the space, imbuing it with a cheerful and vibrant atmosphere. The calming texture of marble adds depth to this compact room, creating a sense of tranquillity.
The custom vanity design takes inspiration from the arts and crafts philosophy, further enhancing the bathroom's unique character.
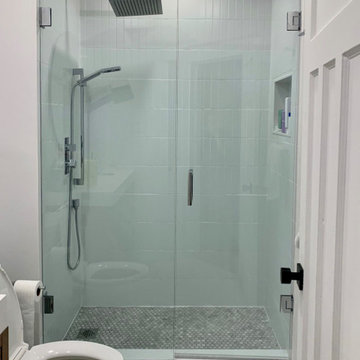
Exemple d'une petite salle d'eau tendance en bois brun avec un placard à porte plane, une douche ouverte, un sol en marbre, un lavabo intégré, un plan de toilette en surface solide, un sol gris, une cabine de douche à porte battante, un plan de toilette blanc, une niche, meuble simple vasque et meuble-lavabo sur pied.

This Waukesha bathroom remodel was unique because the homeowner needed wheelchair accessibility. We designed a beautiful master bathroom and met the client’s ADA bathroom requirements.
Original Space
The old bathroom layout was not functional or safe. The client could not get in and out of the shower or maneuver around the vanity or toilet. The goal of this project was ADA accessibility.
ADA Bathroom Requirements
All elements of this bathroom and shower were discussed and planned. Every element of this Waukesha master bathroom is designed to meet the unique needs of the client. Designing an ADA bathroom requires thoughtful consideration of showering needs.
Open Floor Plan – A more open floor plan allows for the rotation of the wheelchair. A 5-foot turning radius allows the wheelchair full access to the space.
Doorways – Sliding barn doors open with minimal force. The doorways are 36” to accommodate a wheelchair.
Curbless Shower – To create an ADA shower, we raised the sub floor level in the bedroom. There is a small rise at the bedroom door and the bathroom door. There is a seamless transition to the shower from the bathroom tile floor.
Grab Bars – Decorative grab bars were installed in the shower, next to the toilet and next to the sink (towel bar).
Handheld Showerhead – The handheld Delta Palm Shower slips over the hand for easy showering.
Shower Shelves – The shower storage shelves are minimalistic and function as handhold points.
Non-Slip Surface – Small herringbone ceramic tile on the shower floor prevents slipping.
ADA Vanity – We designed and installed a wheelchair accessible bathroom vanity. It has clearance under the cabinet and insulated pipes.
Lever Faucet – The faucet is offset so the client could reach it easier. We installed a lever operated faucet that is easy to turn on/off.
Integrated Counter/Sink – The solid surface counter and sink is durable and easy to clean.
ADA Toilet – The client requested a bidet toilet with a self opening and closing lid. ADA bathroom requirements for toilets specify a taller height and more clearance.
Heated Floors – WarmlyYours heated floors add comfort to this beautiful space.
Linen Cabinet – A custom linen cabinet stores the homeowners towels and toiletries.
Style
The design of this bathroom is light and airy with neutral tile and simple patterns. The cabinetry matches the existing oak woodwork throughout the home.

Inspiration pour une salle de bain principale minimaliste en bois clair de taille moyenne avec un placard à porte plane, une baignoire indépendante, une douche ouverte, WC à poser, un carrelage gris, des carreaux de porcelaine, un mur blanc, un sol en carrelage de porcelaine, un lavabo intégré, un plan de toilette en quartz modifié, un sol gris, aucune cabine, un plan de toilette noir, des toilettes cachées, meuble double vasque et meuble-lavabo suspendu.
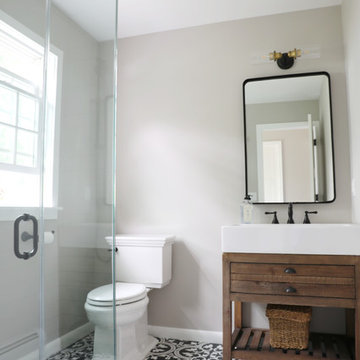
Réalisation d'une salle d'eau champêtre en bois foncé de taille moyenne avec un carrelage noir et blanc, un mur gris, carreaux de ciment au sol, un plan de toilette blanc, un placard en trompe-l'oeil, une douche ouverte, WC séparés, un lavabo intégré, un sol multicolore et une cabine de douche à porte battante.
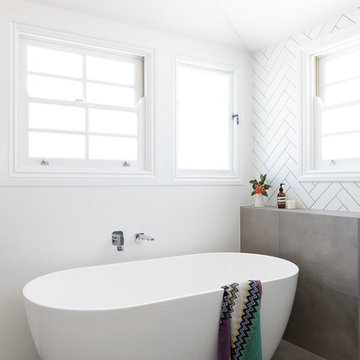
Exemple d'une grande salle de bain principale tendance avec un placard à porte shaker, des portes de placard noires, une baignoire indépendante, une douche ouverte, WC à poser, un carrelage noir, des carreaux de béton, un mur blanc, carreaux de ciment au sol, un lavabo intégré, un plan de toilette en quartz modifié, un sol gris, aucune cabine et un plan de toilette blanc.
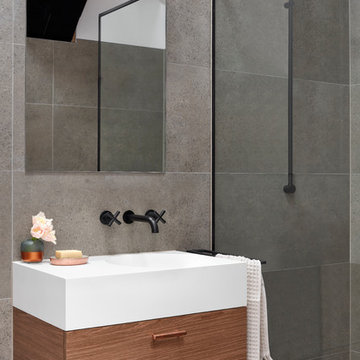
Designer: Vanessa Cook
Photographer: Tom Roe
Inspiration pour une petite salle d'eau urbaine en bois foncé avec un placard à porte plane, une douche ouverte, WC à poser, un carrelage gris, des carreaux de porcelaine, un sol en carrelage de porcelaine, un lavabo intégré, un plan de toilette en surface solide, un sol gris et aucune cabine.
Inspiration pour une petite salle d'eau urbaine en bois foncé avec un placard à porte plane, une douche ouverte, WC à poser, un carrelage gris, des carreaux de porcelaine, un sol en carrelage de porcelaine, un lavabo intégré, un plan de toilette en surface solide, un sol gris et aucune cabine.
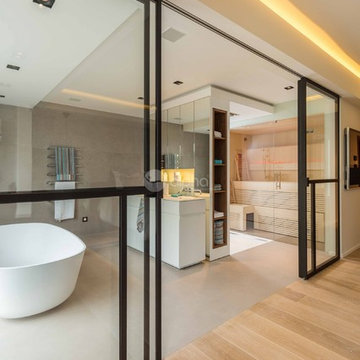
Ambient Elements creates conscious designs for innovative spaces by combining superior craftsmanship, advanced engineering and unique concepts while providing the ultimate wellness experience. We design and build saunas, infrared saunas, steam rooms, hammams, cryo chambers, salt rooms, snow rooms and many other hyperthermic conditioning modalities.
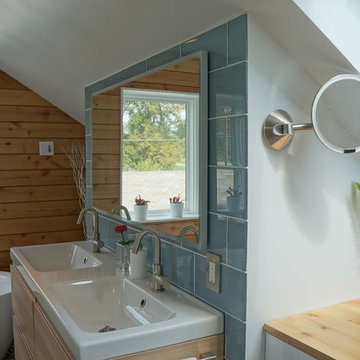
Aménagement d'une salle de bain principale scandinave en bois clair de taille moyenne avec un lavabo intégré, un placard à porte plane, un plan de toilette en bois, une baignoire indépendante, une douche ouverte, WC à poser, un carrelage bleu, un carrelage en pâte de verre, un mur blanc et un sol en carrelage de céramique.
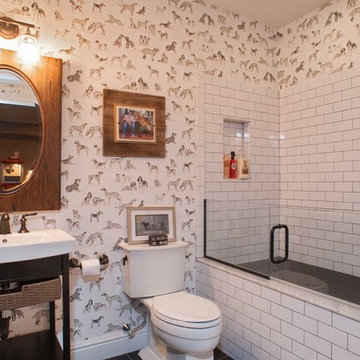
John Herr Photography
Idées déco pour une petite salle de bain classique en bois foncé avec un lavabo intégré, un placard en trompe-l'oeil, un plan de toilette en surface solide, une douche ouverte, WC séparés, un carrelage blanc, des carreaux de céramique et un sol en carrelage de porcelaine.
Idées déco pour une petite salle de bain classique en bois foncé avec un lavabo intégré, un placard en trompe-l'oeil, un plan de toilette en surface solide, une douche ouverte, WC séparés, un carrelage blanc, des carreaux de céramique et un sol en carrelage de porcelaine.
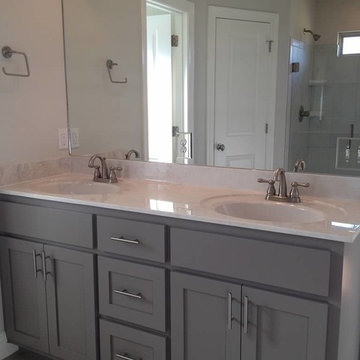
Suzanne M. Vickers
Cette image montre une salle de bain principale minimaliste de taille moyenne avec un lavabo intégré, un placard à porte shaker, des portes de placard grises, un plan de toilette en marbre, une douche ouverte, un carrelage gris, des carreaux de porcelaine, un mur gris et un sol en carrelage de porcelaine.
Cette image montre une salle de bain principale minimaliste de taille moyenne avec un lavabo intégré, un placard à porte shaker, des portes de placard grises, un plan de toilette en marbre, une douche ouverte, un carrelage gris, des carreaux de porcelaine, un mur gris et un sol en carrelage de porcelaine.
Idées déco de salles de bain avec une douche ouverte et un lavabo intégré
8