Idées déco de salles de bain avec une douche ouverte et un mur multicolore
Trier par :
Budget
Trier par:Populaires du jour
161 - 180 sur 1 788 photos
1 sur 3
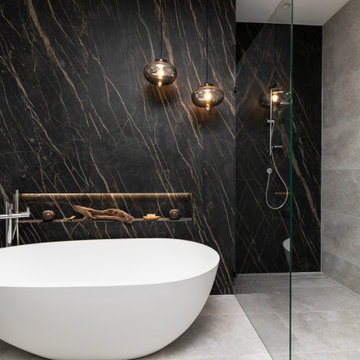
Ultra modern bathroom design project
Inspiration pour une très grande salle d'eau minimaliste en bois foncé avec un placard à porte plane, une baignoire indépendante, une douche ouverte, WC suspendus, un carrelage gris, des carreaux de porcelaine, un mur multicolore, un sol en carrelage de porcelaine, un lavabo encastré, un plan de toilette en carrelage, un sol gris, aucune cabine et un plan de toilette blanc.
Inspiration pour une très grande salle d'eau minimaliste en bois foncé avec un placard à porte plane, une baignoire indépendante, une douche ouverte, WC suspendus, un carrelage gris, des carreaux de porcelaine, un mur multicolore, un sol en carrelage de porcelaine, un lavabo encastré, un plan de toilette en carrelage, un sol gris, aucune cabine et un plan de toilette blanc.
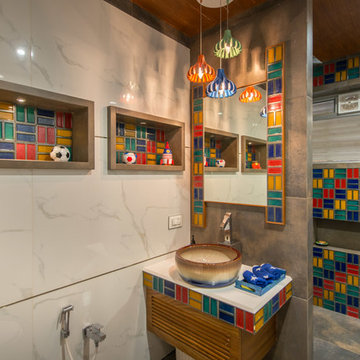
Aménagement d'une salle de bain contemporaine pour enfant avec un carrelage multicolore, des carreaux de céramique, sol en béton ciré, une vasque, un sol gris, une douche ouverte et un mur multicolore.
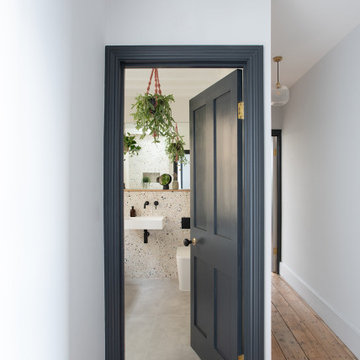
Reconfiguration of a dilapidated bathroom and separate toilet in a Victorian house in Walthamstow village.
The original toilet was situated straight off of the landing space and lacked any privacy as it opened onto the landing. The original bathroom was separate from the WC with the entrance at the end of the landing. To get to the rear bedroom meant passing through the bathroom which was not ideal. The layout was reconfigured to create a family bathroom which incorporated a walk-in shower where the original toilet had been and freestanding bath under a large sash window. The new bathroom is slightly slimmer than the original this is to create a short corridor leading to the rear bedroom.
The ceiling was removed and the joists exposed to create the feeling of a larger space. A rooflight sits above the walk-in shower and the room is flooded with natural daylight. Hanging plants are hung from the exposed beams bringing nature and a feeling of calm tranquility into the space.
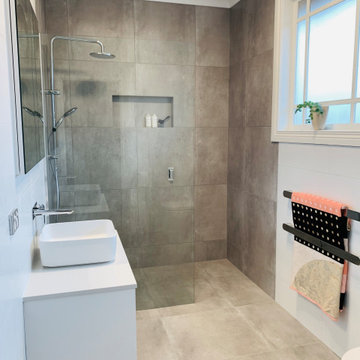
Two bathroom projects were completed for this client, both emanating class and sophistication and both on the second level of an exisiting 1990s house.
In-wall cisterns and high-end tap ware & fixtures from Reece Plumbing were installed. The tile colours and sizes working perfectly together, framing both wet areas.
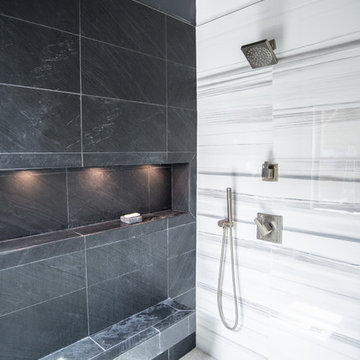
Idée de décoration pour une grande salle de bain principale design avec un placard à porte plane, des portes de placard blanches, une douche ouverte, WC à poser, un carrelage noir et blanc, un mur multicolore, un sol en carrelage de céramique, un lavabo encastré, un plan de toilette en quartz modifié, un sol blanc, aucune cabine et un plan de toilette blanc.
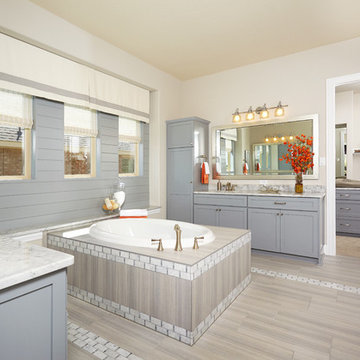
Cette photo montre une grande salle de bain principale avec un placard avec porte à panneau surélevé, des portes de placard grises, une baignoire encastrée, une douche ouverte, un carrelage multicolore, des carreaux de céramique, un mur multicolore, un sol en carrelage de céramique, un lavabo encastré et un plan de toilette en granite.

Aménagement d'une salle de bain principale montagne de taille moyenne avec des portes de placard marrons, une baignoire indépendante, une douche ouverte, WC séparés, un carrelage beige, des carreaux de porcelaine, un mur multicolore, un sol en carrelage de porcelaine, un lavabo encastré, un plan de toilette en marbre et un placard à porte plane.
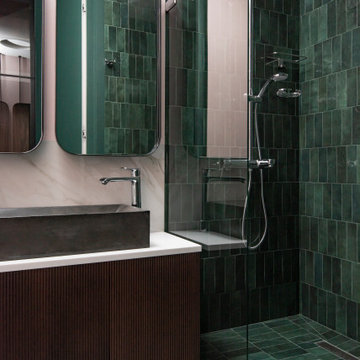
Ванная при спальне совмещает в себе мужское и женское начало. Нежность светло-лиловых матовых стен оттеняется глянцевым блеском изумрудной плитки Equipe. Идея природной гармонии раскрывается в используемых материалах: мрамор на полу и стенах, деревянные фасады тумбы, бетонная раковина. Мы нашли баланс между брутальностью и изысканностью. Заказчики привыкли умываться вдвоем, поэтому предусмотрены 2 смесителя и увеличенная по ширине раковина.
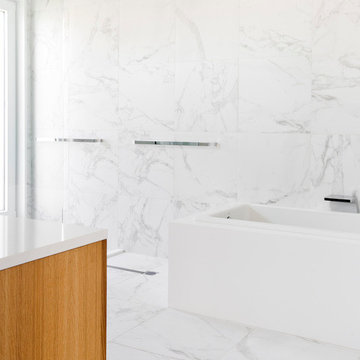
Rikki Snyder
Idées déco pour une grande salle de bain principale moderne en bois clair avec un placard à porte plane, une baignoire posée, une douche ouverte, WC suspendus, un carrelage multicolore, du carrelage en marbre, un mur multicolore, un sol en marbre, un plan vasque, un plan de toilette en marbre, un sol multicolore et aucune cabine.
Idées déco pour une grande salle de bain principale moderne en bois clair avec un placard à porte plane, une baignoire posée, une douche ouverte, WC suspendus, un carrelage multicolore, du carrelage en marbre, un mur multicolore, un sol en marbre, un plan vasque, un plan de toilette en marbre, un sol multicolore et aucune cabine.

To meet the client‘s brief and maintain the character of the house it was decided to retain the existing timber framed windows and VJ timber walling above tiles.
The client loves green and yellow, so a patterned floor tile including these colours was selected, with two complimentry subway tiles used for the walls up to the picture rail. The feature green tile used in the back of the shower. A playful bold vinyl wallpaper was installed in the bathroom and above the dado rail in the toilet. The corner back to wall bath, brushed gold tapware and accessories, wall hung custom vanity with Davinci Blanco stone bench top, teardrop clearstone basin, circular mirrored shaving cabinet and antique brass wall sconces finished off the look.
The picture rail in the high section was painted in white to match the wall tiles and the above VJ‘s were painted in Dulux Triamble to match the custom vanity 2 pak finish. This colour framed the small room and with the high ceilings softened the space and made it more intimate. The timber window architraves were retained, whereas the architraves around the entry door were painted white to match the wall tiles.
The adjacent toilet was changed to an in wall cistern and pan with tiles, wallpaper, accessories and wall sconces to match the bathroom
Overall, the design allowed open easy access, modernised the space and delivered the wow factor that the client was seeking.
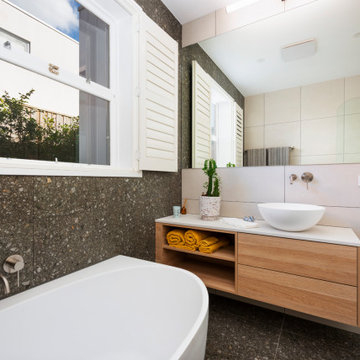
Réalisation d'une salle de bain principale design en bois brun de taille moyenne avec un placard en trompe-l'oeil, une baignoire indépendante, une douche ouverte, WC suspendus, un carrelage rose, des carreaux de céramique, un mur multicolore, un sol en carrelage de céramique, une vasque, un plan de toilette en granite, un sol gris, aucune cabine, un plan de toilette blanc, meuble simple vasque et meuble-lavabo suspendu.
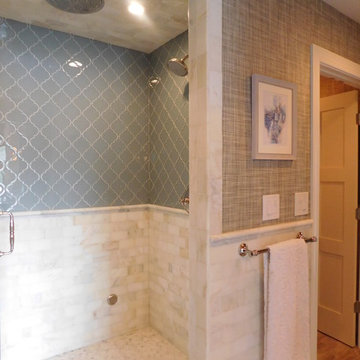
Idée de décoration pour une grande salle de bain principale design en bois foncé avec un placard à porte affleurante, une baignoire indépendante, une douche ouverte, WC suspendus, un carrelage gris, un carrelage en pâte de verre, un mur multicolore, un sol en carrelage de céramique, un lavabo encastré et un plan de toilette en marbre.
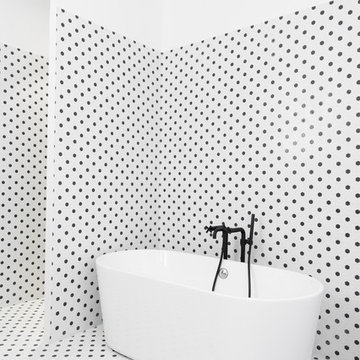
Exemple d'une salle de bain principale tendance avec une baignoire indépendante, une douche ouverte, un carrelage noir et blanc, un mur multicolore et aucune cabine.
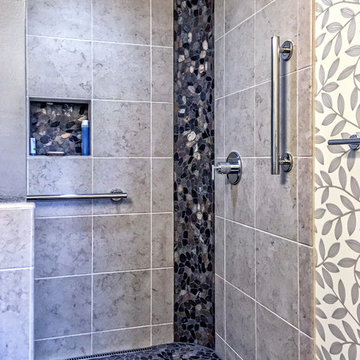
Rick Doyle Photography
Aménagement d'une petite salle de bain principale classique en bois brun avec un placard à porte plane, une douche ouverte, WC à poser, un carrelage beige, des carreaux de porcelaine, un mur multicolore, un sol en carrelage de porcelaine, un lavabo encastré, un plan de toilette en quartz, un sol beige et aucune cabine.
Aménagement d'une petite salle de bain principale classique en bois brun avec un placard à porte plane, une douche ouverte, WC à poser, un carrelage beige, des carreaux de porcelaine, un mur multicolore, un sol en carrelage de porcelaine, un lavabo encastré, un plan de toilette en quartz, un sol beige et aucune cabine.
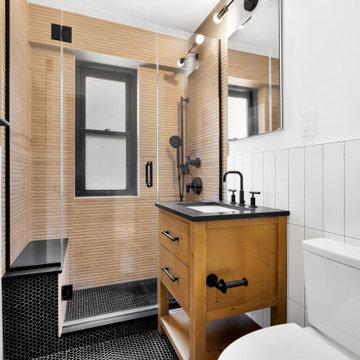
Wainscoting tile design in the shower area. The wooden vanity with black stone sink top ties together the matte black finishes throughout and black penny round tile.

Master bathroom with colorful pattern wallpaper and stone floor tile.
Inspiration pour une grande salle de bain principale marine avec un placard à porte shaker, des portes de placard grises, une douche ouverte, WC séparés, un carrelage multicolore, des dalles de pierre, un mur multicolore, un sol en carrelage de porcelaine, un lavabo intégré, un plan de toilette en surface solide, un sol beige, aucune cabine, un plan de toilette blanc, meuble simple vasque, du papier peint et meuble-lavabo encastré.
Inspiration pour une grande salle de bain principale marine avec un placard à porte shaker, des portes de placard grises, une douche ouverte, WC séparés, un carrelage multicolore, des dalles de pierre, un mur multicolore, un sol en carrelage de porcelaine, un lavabo intégré, un plan de toilette en surface solide, un sol beige, aucune cabine, un plan de toilette blanc, meuble simple vasque, du papier peint et meuble-lavabo encastré.
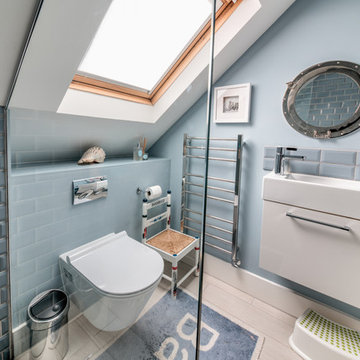
Photographer - Alan Stretton Idisign.co.uk
Cette photo montre une petite salle de bain principale tendance avec un placard à porte plane, des portes de placard blanches, une douche ouverte, WC à poser, un carrelage gris, des carreaux de céramique, un mur multicolore, parquet clair, un lavabo suspendu, un sol beige et une cabine de douche à porte battante.
Cette photo montre une petite salle de bain principale tendance avec un placard à porte plane, des portes de placard blanches, une douche ouverte, WC à poser, un carrelage gris, des carreaux de céramique, un mur multicolore, parquet clair, un lavabo suspendu, un sol beige et une cabine de douche à porte battante.
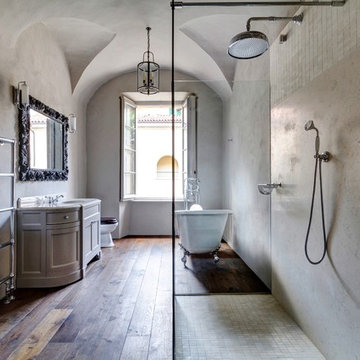
Angus Pigott Photography
Cette image montre une grande salle de bain méditerranéenne avec une douche ouverte, un mur multicolore, parquet foncé, un lavabo posé et aucune cabine.
Cette image montre une grande salle de bain méditerranéenne avec une douche ouverte, un mur multicolore, parquet foncé, un lavabo posé et aucune cabine.
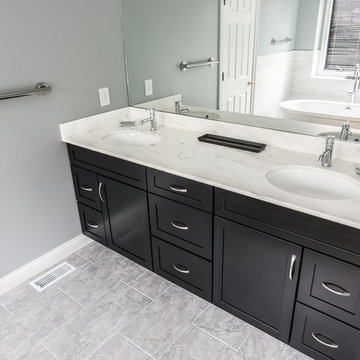
Brentwood modernized this master bathroom using marble wall tile and a new marble shower with bench seat. The black custom cabinets were a great contrast to the predominantly white room. We also modernized their kitchen with custom cabinets, central island, tile flooring, and stainless steel appliances.
Greg Clark Photography
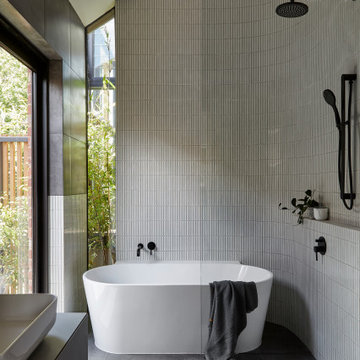
Ensuite bathing , contemplation and meditation
Inspiration pour une salle de bain principale design de taille moyenne avec un placard à porte plane, des portes de placard grises, une baignoire indépendante, une douche ouverte, WC suspendus, un carrelage multicolore, des carreaux de porcelaine, un mur multicolore, un sol en carrelage de porcelaine, une vasque, un plan de toilette en carrelage, un sol gris, aucune cabine, un plan de toilette gris, meuble simple vasque, meuble-lavabo encastré et un plafond voûté.
Inspiration pour une salle de bain principale design de taille moyenne avec un placard à porte plane, des portes de placard grises, une baignoire indépendante, une douche ouverte, WC suspendus, un carrelage multicolore, des carreaux de porcelaine, un mur multicolore, un sol en carrelage de porcelaine, une vasque, un plan de toilette en carrelage, un sol gris, aucune cabine, un plan de toilette gris, meuble simple vasque, meuble-lavabo encastré et un plafond voûté.
Idées déco de salles de bain avec une douche ouverte et un mur multicolore
9