Idées déco de salles de bain avec une douche ouverte et un mur multicolore
Trier par :
Budget
Trier par:Populaires du jour
81 - 100 sur 1 788 photos
1 sur 3
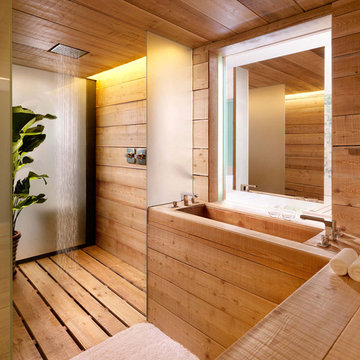
Cette photo montre une grande salle de bain principale asiatique avec une douche ouverte, un mur multicolore, parquet clair et un lavabo intégré.
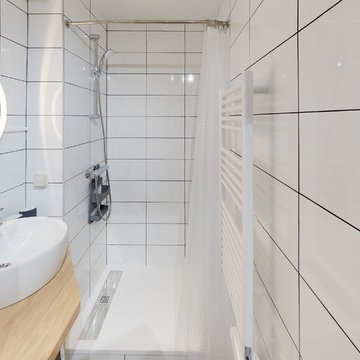
Réhabilitation complète d’un appartement T4 en un T5 tout confort. L’étude de MIINT a permis de transformer la salle à manger existante en chambre insonorisée et d’implanter une deuxième salle de bains, indispensable pour une colocation de 4 personnes. Une ambiance chic et feutrée distingue dorénavant ce bien immobilier pour le plaisir des locataires.
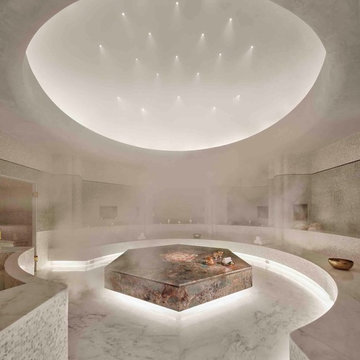
Nik Koenig
Aménagement d'une très grande salle de bain méditerranéenne avec une douche ouverte, un carrelage multicolore, mosaïque, un mur multicolore, un sol en marbre, une grande vasque, un plan de toilette en marbre, un sol blanc et hammam.
Aménagement d'une très grande salle de bain méditerranéenne avec une douche ouverte, un carrelage multicolore, mosaïque, un mur multicolore, un sol en marbre, une grande vasque, un plan de toilette en marbre, un sol blanc et hammam.
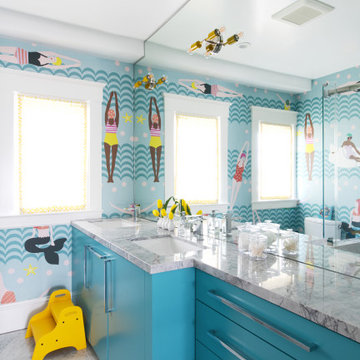
Photo: Nick Klein © 2022 Houzz
Réalisation d'une petite salle de bain tradition pour enfant avec un placard à porte plane, des portes de placard bleues, une douche ouverte, WC à poser, un carrelage gris, des carreaux de céramique, un mur multicolore, un sol en carrelage de céramique, un lavabo encastré, un plan de toilette en quartz, un sol gris, aucune cabine, un plan de toilette gris, meuble double vasque, meuble-lavabo encastré et du papier peint.
Réalisation d'une petite salle de bain tradition pour enfant avec un placard à porte plane, des portes de placard bleues, une douche ouverte, WC à poser, un carrelage gris, des carreaux de céramique, un mur multicolore, un sol en carrelage de céramique, un lavabo encastré, un plan de toilette en quartz, un sol gris, aucune cabine, un plan de toilette gris, meuble double vasque, meuble-lavabo encastré et du papier peint.
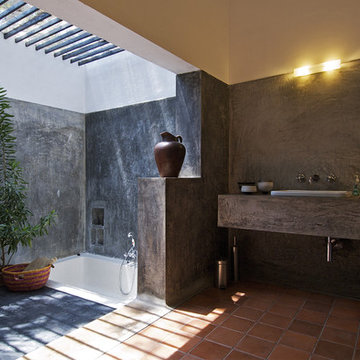
Aménagement d'une salle de bain principale industrielle avec une baignoire posée, une douche ouverte, un mur multicolore, tomettes au sol, un lavabo posé, un plan de toilette en béton, un sol orange et aucune cabine.
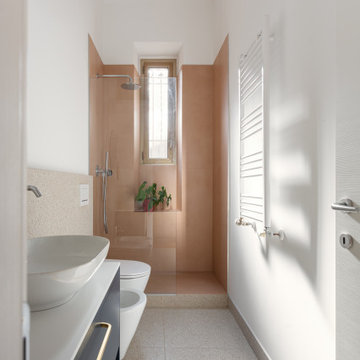
Vista sul bagno
Anche in questo ambiente dominano i colori primari del blu e del rosso che riprendono i tratti più caratterizzanti dell'appartamento.
Il mobile blu è stato disegnato da noi e realizzato su misura.
La doccia è del tipo walk-in in gres rosso.
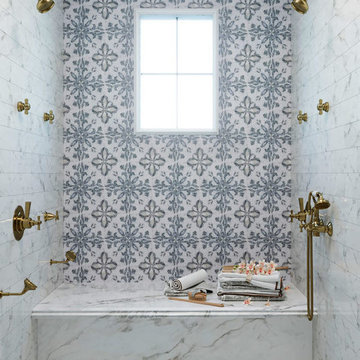
Beautiful floral marble mosaic tile acting as an accent wall in this contemporary shower design complete with a shower bench and brass hardware.
Réalisation d'une salle de bain design avec une douche ouverte, un carrelage bleu, du carrelage en marbre, un mur multicolore, un sol en marbre, un sol gris et une cabine de douche à porte battante.
Réalisation d'une salle de bain design avec une douche ouverte, un carrelage bleu, du carrelage en marbre, un mur multicolore, un sol en marbre, un sol gris et une cabine de douche à porte battante.
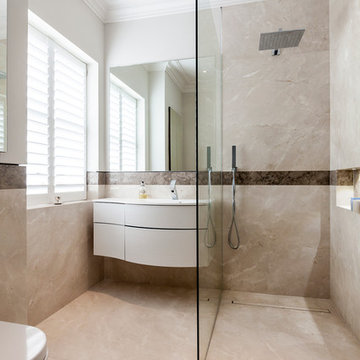
By installing a glass panel, the look and feel of this bathroom is elegantly structured; a walk-in shower to the right with a wash area on the left with Svedbergs Joy basin unit.
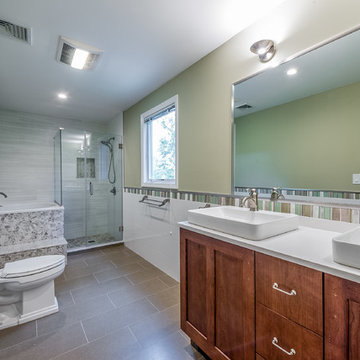
Our New Home Buyer commissioned HOMEREDI to convert their old Master Bathroom into a spacious newly designed Contemporary retreat. We asked our designer Samantha Murray from SM Designs to work with our client to select all required tiles from our tile distributor. We then extended full contractor pricing toward the purchase of all fixtures used in this Spa bathroom. One of the unique features of this bathroom is a large 40"x40"x32" Japanese style soaking tub. Once this magnificent project was completed we asked our professional photographer, Chuck Dana's Photography to capture the beauty of implementation. Lots of credit also goes to our clients who worked with us and our designer to fine tune their requirements. We are privileged to make their imagination come to life in this magnificent space.

A Relaxed Coastal Bathroom showcasing a sage green subway tiled feature wall combined with a white ripple wall tile and a light terrazzo floor tile.
This family-friendly bathroom uses brushed copper tapware from ABI Interiors throughout and features a rattan wall hung vanity with a stone top and an above counter vessel basin. An arch mirror and niche beside the vanity wall complements this user-friendly bathroom.
A freestanding bathtub always gives a luxury look to any bathroom and completes this coastal relaxed family bathroom.

Reconfiguration of a dilapidated bathroom and separate toilet in a Victorian house in Walthamstow village.
The original toilet was situated straight off of the landing space and lacked any privacy as it opened onto the landing. The original bathroom was separate from the WC with the entrance at the end of the landing. To get to the rear bedroom meant passing through the bathroom which was not ideal. The layout was reconfigured to create a family bathroom which incorporated a walk-in shower where the original toilet had been and freestanding bath under a large sash window. The new bathroom is slightly slimmer than the original this is to create a short corridor leading to the rear bedroom.
The ceiling was removed and the joists exposed to create the feeling of a larger space. A rooflight sits above the walk-in shower and the room is flooded with natural daylight. Hanging plants are hung from the exposed beams bringing nature and a feeling of calm tranquility into the space.
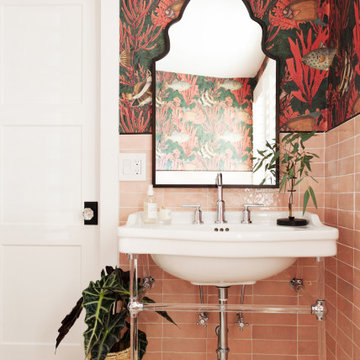
Idée de décoration pour une petite salle d'eau bohème avec un placard sans porte, des portes de placard blanches, une douche ouverte, un carrelage rose, des carreaux de porcelaine, un mur multicolore, un sol en marbre, un lavabo intégré, un sol gris, aucune cabine, un plan de toilette blanc, meuble simple vasque, meuble-lavabo sur pied et du papier peint.
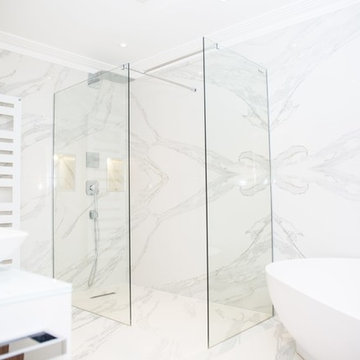
Exemple d'une grande salle de bain moderne pour enfant avec un placard à porte plane, des portes de placard blanches, une baignoire indépendante, une douche ouverte, WC suspendus, un carrelage marron, des dalles de pierre, un mur multicolore, un sol en marbre, un lavabo encastré, un plan de toilette en verre, un sol multicolore et aucune cabine.

Michael Lee
Cette photo montre une grande salle de bain principale chic avec un lavabo intégré, des portes de placard noires, un mur multicolore, un plan de toilette en stratifié, une baignoire indépendante, une douche ouverte, un carrelage noir, mosaïque, un sol en carrelage de terre cuite, un sol noir et un placard à porte plane.
Cette photo montre une grande salle de bain principale chic avec un lavabo intégré, des portes de placard noires, un mur multicolore, un plan de toilette en stratifié, une baignoire indépendante, une douche ouverte, un carrelage noir, mosaïque, un sol en carrelage de terre cuite, un sol noir et un placard à porte plane.

Mert Carpenter Photography
Cette image montre une salle de bain principale design en bois brun de taille moyenne avec une baignoire indépendante, un placard à porte plane, une douche ouverte, WC à poser, un carrelage beige, des dalles de pierre, un mur multicolore, un sol en carrelage de porcelaine, un lavabo posé et un plan de toilette en surface solide.
Cette image montre une salle de bain principale design en bois brun de taille moyenne avec une baignoire indépendante, un placard à porte plane, une douche ouverte, WC à poser, un carrelage beige, des dalles de pierre, un mur multicolore, un sol en carrelage de porcelaine, un lavabo posé et un plan de toilette en surface solide.

Denash Photography, Designed by Wendy Kuhn
This bathroom with the toilet room nook and exotic wallpaper has a custom wooden vanity with built in mirrors, lighting, and undermount sink bowls. Plenty of storage space for linens. Wainscot wall panels and large tile floor.
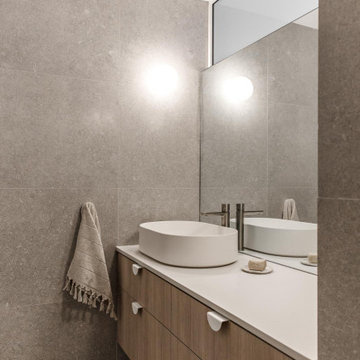
Idée de décoration pour une petite salle de bain principale design avec des portes de placard marrons, une douche ouverte, un carrelage multicolore, du carrelage en marbre, un mur multicolore, un sol en carrelage de porcelaine, un plan de toilette en quartz modifié, un sol gris, aucune cabine, un plan de toilette blanc, meuble simple vasque et meuble-lavabo suspendu.

Exemple d'une salle de bain principale chic avec des portes de placard beiges, une douche ouverte, un carrelage bleu, des carreaux de porcelaine, un mur multicolore, un sol en carrelage de porcelaine, une vasque, un plan de toilette en carrelage, un sol multicolore, aucune cabine, meuble simple vasque et meuble-lavabo sur pied.
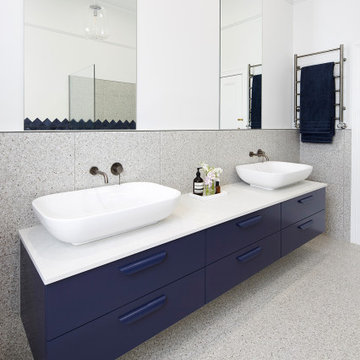
The clients wants a tile that looked like ink, which resulted in them choosing stunning navy blue tiles which had a very long lead time so the project was scheduled around the arrival of the tiles. Our designer also designed the tiles to be laid in a diamond pattern and to run seamlessly into the 6×6 tiles above which is an amazing feature to the space. The other main feature of the design was the arch mirrors which extended above the picture rail, accentuate the high of the ceiling and reflecting the pendant in the centre of the room. The bathroom also features a beautiful custom-made navy blue vanity to match the tiles with an abundance of storage for the client’s children, a curvaceous freestanding bath, which the navy tiles are the perfect backdrop to as well as a luxurious open shower.
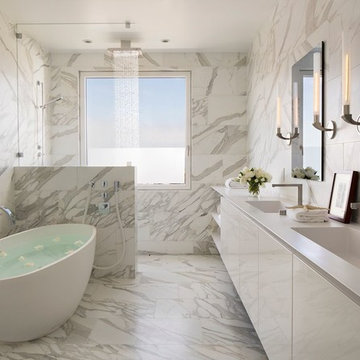
Aménagement d'une salle de bain principale contemporaine avec un placard à porte plane, des portes de placard blanches, une baignoire indépendante, une douche ouverte, un carrelage multicolore, un mur multicolore, un lavabo intégré, un sol multicolore, aucune cabine, un plan de toilette gris et une fenêtre.
Idées déco de salles de bain avec une douche ouverte et un mur multicolore
5