Idées déco de salles de bain avec une douche ouverte et un mur multicolore
Trier par :
Budget
Trier par:Populaires du jour
41 - 60 sur 1 788 photos
1 sur 3

Ensuite to the Principal bedroom, walls clad in Viola Marble with a white metro contrast, styled with a contemporary vanity unit, mirror and Belgian wall lights.
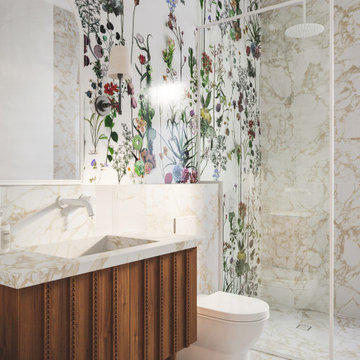
In the ground-floor bathroom, a positive and uplifting ambience prevails. Flower-rich porcelain tiles envelop the space, imbuing it with a cheerful and vibrant atmosphere. The calming texture of marble adds depth to this compact room, creating a sense of tranquillity.
The custom vanity design takes inspiration from the arts and crafts philosophy, further enhancing the bathroom's unique character.
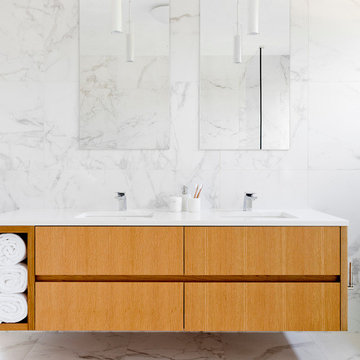
Rikki Snyder
Cette image montre une grande salle de bain principale minimaliste en bois clair avec un placard à porte plane, une baignoire posée, une douche ouverte, WC suspendus, un carrelage multicolore, du carrelage en marbre, un mur multicolore, un sol en marbre, un plan vasque, un plan de toilette en marbre, un sol multicolore et aucune cabine.
Cette image montre une grande salle de bain principale minimaliste en bois clair avec un placard à porte plane, une baignoire posée, une douche ouverte, WC suspendus, un carrelage multicolore, du carrelage en marbre, un mur multicolore, un sol en marbre, un plan vasque, un plan de toilette en marbre, un sol multicolore et aucune cabine.
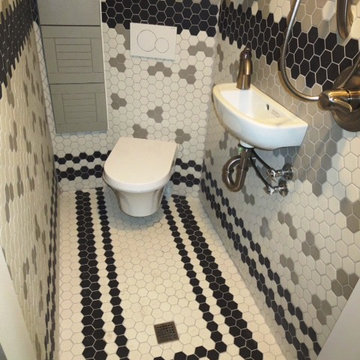
This 3x5' bathroom replaced a stairway to the basement (yes they get in from another way now). The shower is 36x36", the sink is 10x6", the toilet is wall hung, it has a niche between studs and has a 12x24" water proof cabinet.
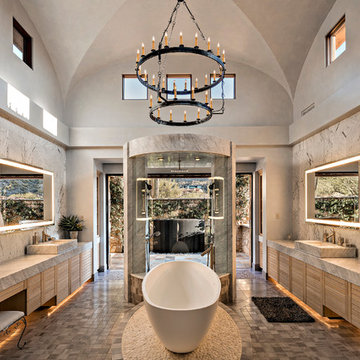
Dramatic framework forms a matrix focal point over this North Scottsdale home's back patio and negative edge pool, underlining the architect's trademark use of symmetry to draw the eye through the house and out to the stunning views of the Valley beyond. This almost 9000 SF hillside hideaway is an effortless blend of Old World charm with contemporary style and amenities.
Organic colors and rustic finishes connect the space with its desert surroundings. Large glass walls topped with clerestory windows that retract into the walls open the main living space to the outdoors.
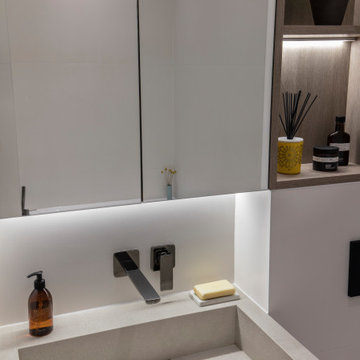
Luxury en suite bathroom with walk in shower , wall hung sink furniture and wall storage
Aménagement d'une salle de bain principale contemporaine en bois brun de taille moyenne avec un placard à porte plane, une baignoire posée, une douche ouverte, WC suspendus, un carrelage multicolore, des carreaux de porcelaine, un mur multicolore, un sol en carrelage de porcelaine, un lavabo intégré, un plan de toilette en quartz modifié, un sol blanc, aucune cabine, un plan de toilette beige, une niche, meuble simple vasque et meuble-lavabo suspendu.
Aménagement d'une salle de bain principale contemporaine en bois brun de taille moyenne avec un placard à porte plane, une baignoire posée, une douche ouverte, WC suspendus, un carrelage multicolore, des carreaux de porcelaine, un mur multicolore, un sol en carrelage de porcelaine, un lavabo intégré, un plan de toilette en quartz modifié, un sol blanc, aucune cabine, un plan de toilette beige, une niche, meuble simple vasque et meuble-lavabo suspendu.
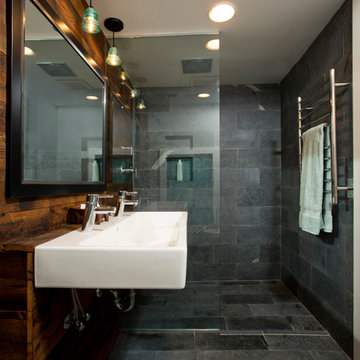
Hadley Photography
Réalisation d'une salle de bain principale design de taille moyenne avec un lavabo suspendu, une douche ouverte, WC à poser, un carrelage gris, un carrelage de pierre et un mur multicolore.
Réalisation d'une salle de bain principale design de taille moyenne avec un lavabo suspendu, une douche ouverte, WC à poser, un carrelage gris, un carrelage de pierre et un mur multicolore.

Reconfiguration of a dilapidated bathroom and separate toilet in a Victorian house in Walthamstow village.
The original toilet was situated straight off of the landing space and lacked any privacy as it opened onto the landing. The original bathroom was separate from the WC with the entrance at the end of the landing. To get to the rear bedroom meant passing through the bathroom which was not ideal. The layout was reconfigured to create a family bathroom which incorporated a walk-in shower where the original toilet had been and freestanding bath under a large sash window. The new bathroom is slightly slimmer than the original this is to create a short corridor leading to the rear bedroom.
The ceiling was removed and the joists exposed to create the feeling of a larger space. A rooflight sits above the walk-in shower and the room is flooded with natural daylight. Hanging plants are hung from the exposed beams bringing nature and a feeling of calm tranquility into the space.
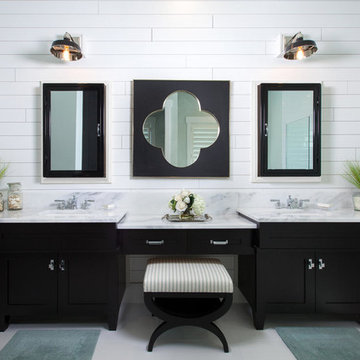
Exemple d'une très grande salle de bain principale bord de mer avec un placard à porte shaker, des portes de placard noires, une douche ouverte, WC séparés, un carrelage gris, du carrelage en marbre, un mur multicolore, un sol en carrelage de porcelaine, un lavabo encastré, un plan de toilette en marbre, un sol blanc et aucune cabine.
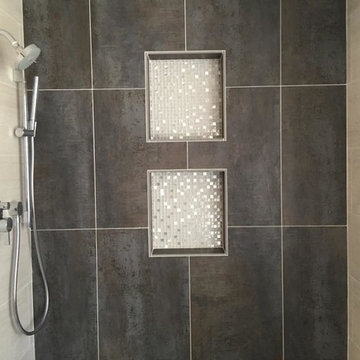
This Shower was tiled with an off white 12x24 on the two side walls and bathroom floor. The back wall and dam were accented with 18x30 gray tile and we used a 1/2x1/2 glass in the back of both shelves and 1x1 on the shower floor.
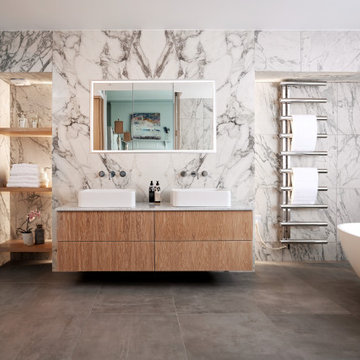
Set within a classic 3 story townhouse in Clifton is this stunning ensuite bath and steam room. The brief called for understated luxury, a space to start the day right or relax after a long day. The space drops down from the master bedroom and had a large chimney breast giving challenges and opportunities to our designer. The result speaks for itself, a truly luxurious space with every need considered. His and hers sinks with a book-matched marble slab backdrop act as a dramatic feature revealed as you come down the steps. The steam room with wrap around bench has a built in sound system for the ultimate in relaxation while the freestanding egg bath, surrounded by atmospheric recess lighting, offers a warming embrace at the end of a long day.
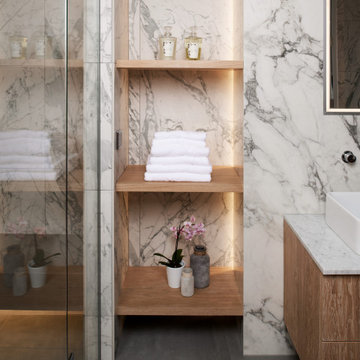
Set within a classic 3 story townhouse in Clifton is this stunning ensuite bath and steam room. The brief called for understated luxury, a space to start the day right or relax after a long day. The space drops down from the master bedroom and had a large chimney breast giving challenges and opportunities to our designer. The result speaks for itself, a truly luxurious space with every need considered. His and hers sinks with a book-matched marble slab backdrop act as a dramatic feature revealed as you come down the steps. The steam room with wrap around bench has a built in sound system for the ultimate in relaxation while the freestanding egg bath, surrounded by atmospheric recess lighting, offers a warming embrace at the end of a long day.
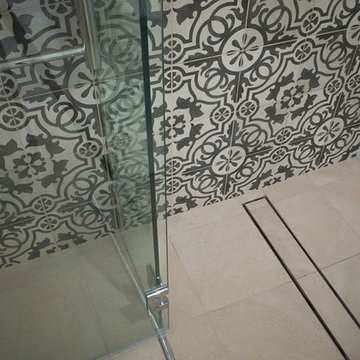
Pedro Xavier
Idées déco pour une petite salle de bain principale contemporaine en bois clair avec un placard en trompe-l'oeil, une douche ouverte, WC séparés, un carrelage multicolore, des carreaux de céramique, un mur multicolore, un sol en carrelage de porcelaine, un lavabo intégré, un plan de toilette en surface solide, un sol multicolore, une cabine de douche à porte battante et un plan de toilette blanc.
Idées déco pour une petite salle de bain principale contemporaine en bois clair avec un placard en trompe-l'oeil, une douche ouverte, WC séparés, un carrelage multicolore, des carreaux de céramique, un mur multicolore, un sol en carrelage de porcelaine, un lavabo intégré, un plan de toilette en surface solide, un sol multicolore, une cabine de douche à porte battante et un plan de toilette blanc.
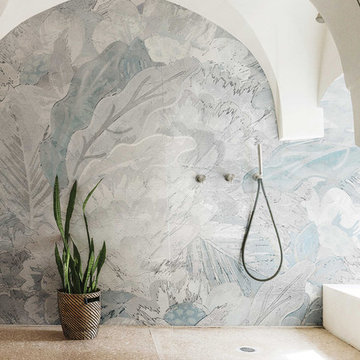
17507
Riccardo Zulato
Cette image montre une grande salle de bain ethnique avec une douche ouverte, un mur multicolore, un sol en carrelage de céramique et un sol beige.
Cette image montre une grande salle de bain ethnique avec une douche ouverte, un mur multicolore, un sol en carrelage de céramique et un sol beige.
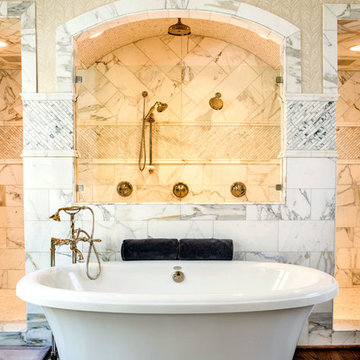
Robert Clark Photography
Exemple d'une salle de bain principale chic avec une baignoire indépendante, une douche ouverte, un carrelage gris, un carrelage blanc, un mur multicolore, parquet foncé et aucune cabine.
Exemple d'une salle de bain principale chic avec une baignoire indépendante, une douche ouverte, un carrelage gris, un carrelage blanc, un mur multicolore, parquet foncé et aucune cabine.
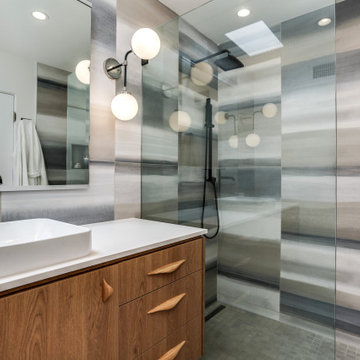
Inspired by the surrounding desert landscape colors, oversized floor-to-ceiling tile creates a dramatic landscape for this primary bath retreat. A walk-in shower and black hardware pop against the tile. A floating medium wood vanity provides plenty of storage.
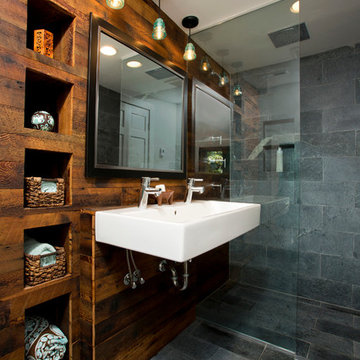
Hadley Photography
Cette image montre une salle de bain principale design de taille moyenne avec un lavabo suspendu, une douche ouverte, WC à poser, un carrelage gris, un carrelage de pierre et un mur multicolore.
Cette image montre une salle de bain principale design de taille moyenne avec un lavabo suspendu, une douche ouverte, WC à poser, un carrelage gris, un carrelage de pierre et un mur multicolore.
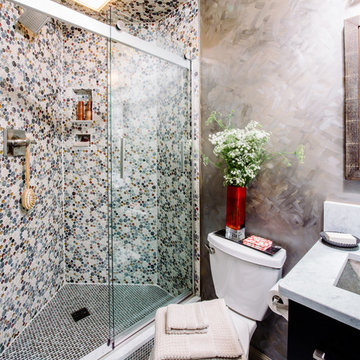
Our client really wanted the shower to be the focus of attention here so a unique tile was selected not only for the walls but for the ceiling too.
Photography: Robert Radifera
Staging: Charlotte Safavi
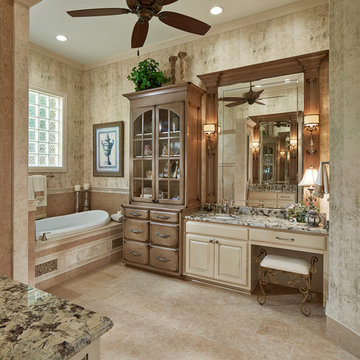
Euro Design Build is kitchen and bathroom Designing and remodeling company with in house cabinet shop, and Wellborn Cabinets dealer.
Ken Vaughn
Cette photo montre une grande salle de bain principale chic avec un lavabo encastré, un placard avec porte à panneau surélevé, des portes de placard blanches, un plan de toilette en granite, une baignoire posée, une douche ouverte, WC séparés, un carrelage de pierre, un mur multicolore et un sol en calcaire.
Cette photo montre une grande salle de bain principale chic avec un lavabo encastré, un placard avec porte à panneau surélevé, des portes de placard blanches, un plan de toilette en granite, une baignoire posée, une douche ouverte, WC séparés, un carrelage de pierre, un mur multicolore et un sol en calcaire.
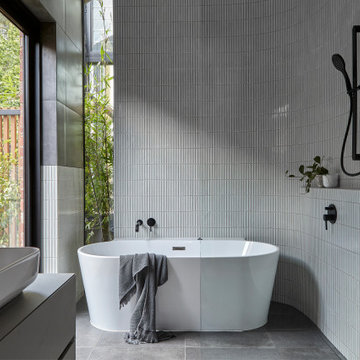
Ensuite bathing , contemplation and meditation.
Idée de décoration pour une salle de bain principale design de taille moyenne avec un placard à porte plane, des portes de placard grises, une baignoire indépendante, une douche ouverte, WC suspendus, un carrelage multicolore, des carreaux de porcelaine, un mur multicolore, un sol en carrelage de porcelaine, une vasque, un plan de toilette en carrelage, un sol gris, aucune cabine, un plan de toilette gris, meuble simple vasque, meuble-lavabo encastré et un plafond voûté.
Idée de décoration pour une salle de bain principale design de taille moyenne avec un placard à porte plane, des portes de placard grises, une baignoire indépendante, une douche ouverte, WC suspendus, un carrelage multicolore, des carreaux de porcelaine, un mur multicolore, un sol en carrelage de porcelaine, une vasque, un plan de toilette en carrelage, un sol gris, aucune cabine, un plan de toilette gris, meuble simple vasque, meuble-lavabo encastré et un plafond voûté.
Idées déco de salles de bain avec une douche ouverte et un mur multicolore
3