Idées déco de salles de bain avec une douche ouverte et un mur violet
Trier par :
Budget
Trier par:Populaires du jour
41 - 60 sur 236 photos
1 sur 3
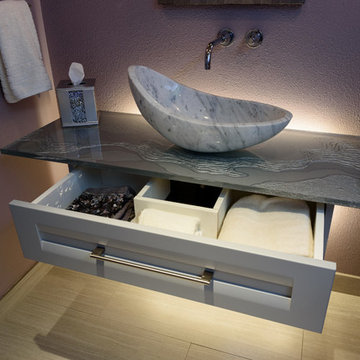
The vanity has two drawers, fitted around the drain. A steel structure floats the vanity 2" off the wall. The glass counter is by Mark Olson of Unique Art Glass. The sink came from SignatureHardware.com. We installed a Kohler Purist faucet. The owner supplied the mirror and lighting. The cabinets are of my own design.
Photos by Jesse Young Photography
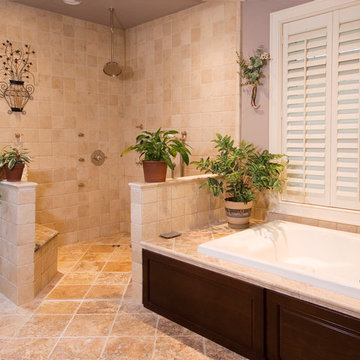
This bathroom always takes people's breath away. The homeowner wanted a bright area bathroom, that was wheel chair accessible. The shower is pitched towards the drain, so water never reaches the bathroom floor. The wood used to finish the bathtub area matches the Kemper vanity designed by A Direct.
This shower is equipped with 6 jets, a handheld shower on the right wall (behind plant), and a ceiling mount shower head. There are two benches on each side of the half wall.
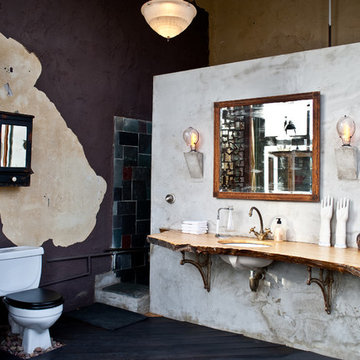
Inspiration pour une grande salle de bain principale urbaine avec WC séparés, un mur violet, parquet foncé, un lavabo encastré, une douche ouverte, une baignoire encastrée, un plan de toilette en bois et un sol gris.
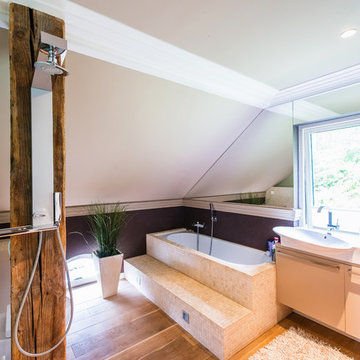
Réalisation d'une grande salle de bain design avec un placard à porte plane, des portes de placard blanches, une baignoire posée, une douche ouverte, un carrelage beige, un sol en bois brun, WC suspendus, mosaïque, un mur violet et aucune cabine.
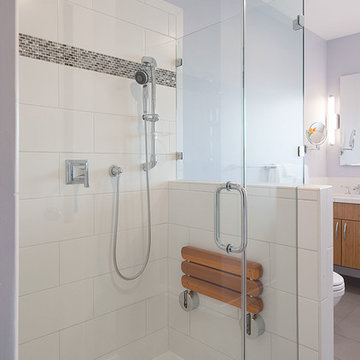
Réalisation d'une salle de bain principale marine en bois brun de taille moyenne avec un lavabo encastré, un placard à porte plane, un plan de toilette en quartz modifié, une douche ouverte, WC séparés, un carrelage bleu, des carreaux de porcelaine, un mur violet et un sol en carrelage de porcelaine.
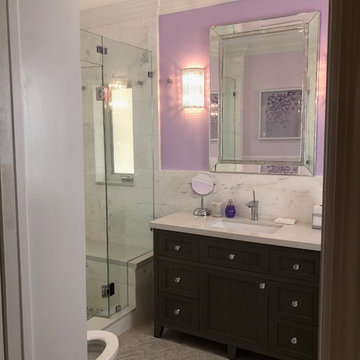
Inspiration pour une salle de bain minimaliste avec un placard à porte shaker, des portes de placard grises, une baignoire encastrée, une douche ouverte, WC à poser, un carrelage blanc, du carrelage en marbre, un mur violet, un sol en carrelage de céramique, un lavabo encastré, un plan de toilette en quartz modifié, un sol gris, une cabine de douche à porte battante et un plan de toilette blanc.
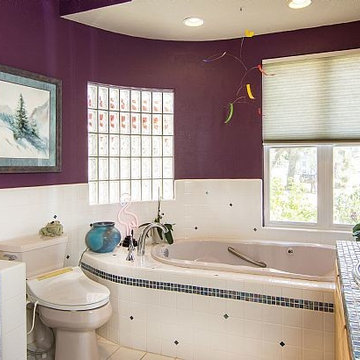
Curved glass mosaic tile open shower with barrier-free access. Custom maple cabinets with glass mosaic tile countertop. Glass tiles randomly placed in floor, tub deck and backsplash. Curved wall with glass block window. Cellular shade is controlled electronically.
- Brian Covington Photography
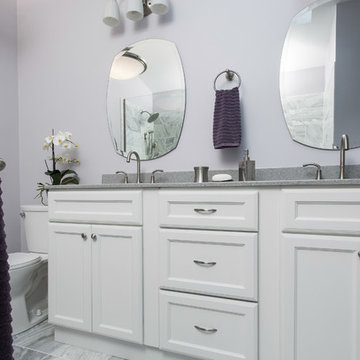
Designer: Heidi Sowatsky and The SWAT Design Team for Decorating Den Interiors,
Photographer: Anne Matheis
Inspiration pour une salle de bain principale design avec des portes de placard blanches, un plan de toilette en quartz modifié, une douche ouverte, un carrelage gris, un carrelage de pierre, un sol en marbre, un placard avec porte à panneau encastré et un mur violet.
Inspiration pour une salle de bain principale design avec des portes de placard blanches, un plan de toilette en quartz modifié, une douche ouverte, un carrelage gris, un carrelage de pierre, un sol en marbre, un placard avec porte à panneau encastré et un mur violet.
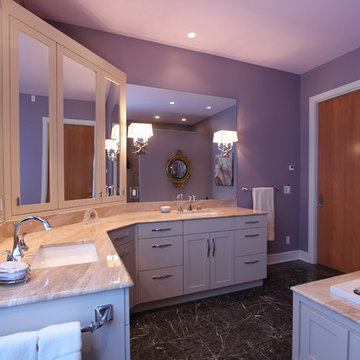
A triview mirror in the corner of the vanity provides addtional storage behind each door and helps make getting ready easy. The marble floors and countertops offer a great constrast and the purple paint selected adds warmth and is the homeowners favorite color.
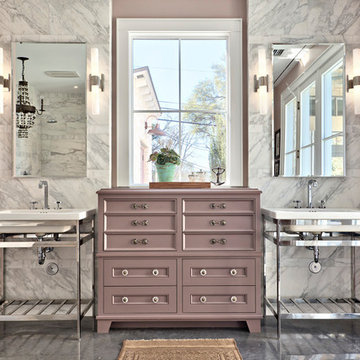
Casey Fry
Cette image montre une grande salle de bain principale rustique avec un placard avec porte à panneau encastré, des portes de placard violettes, une baignoire indépendante, une douche ouverte, WC à poser, un carrelage multicolore, un carrelage de pierre, un mur violet, sol en béton ciré, un plan vasque et un plan de toilette en marbre.
Cette image montre une grande salle de bain principale rustique avec un placard avec porte à panneau encastré, des portes de placard violettes, une baignoire indépendante, une douche ouverte, WC à poser, un carrelage multicolore, un carrelage de pierre, un mur violet, sol en béton ciré, un plan vasque et un plan de toilette en marbre.
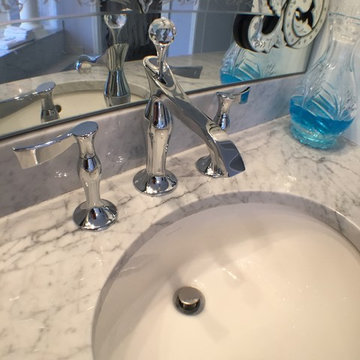
Cette photo montre une grande salle de bain principale victorienne avec un bain bouillonnant, une douche ouverte, un carrelage gris, des carreaux de porcelaine, un mur violet, un sol en marbre, un lavabo encastré et un plan de toilette en marbre.
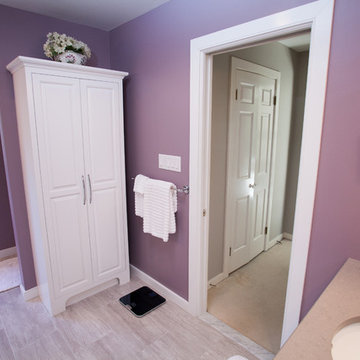
Downsizing doesn’t have to mean compromising. This master bath remodel proved to be quite the opposite. The homeowners’ wish list was actually exceeded. Wish we could say that for every project! Not only did the new design accomplish the generous his and her vanities and large shower they desired, but we were able to achieve a semi-private water closet by incorporating a tall armoire, providing extra storage as a bonus. Some aging in place features were added without detracting from the beauty. The finished room feels spacious and bright. Crisp white cabinetry, warm counter tops, and gorgeous tile are inviting and relaxing in this hazy retreat. Matt Villano Photography
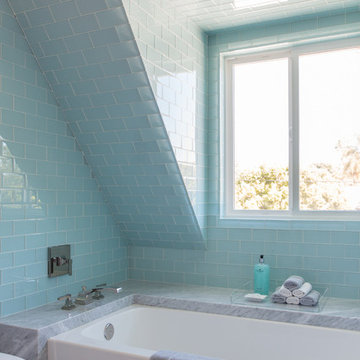
Mike Kelly
Aménagement d'une grande salle de bain principale craftsman avec un lavabo encastré, un plan de toilette en marbre, une douche ouverte, WC à poser, un carrelage de pierre, un mur violet et un sol en carrelage de terre cuite.
Aménagement d'une grande salle de bain principale craftsman avec un lavabo encastré, un plan de toilette en marbre, une douche ouverte, WC à poser, un carrelage de pierre, un mur violet et un sol en carrelage de terre cuite.
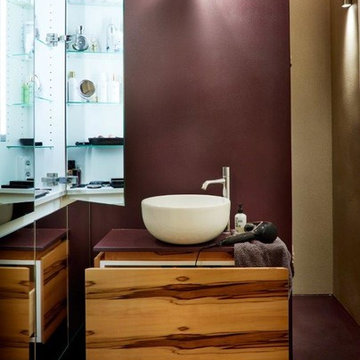
Aménagement d'une petite salle de bain principale contemporaine avec un placard à porte plane, une douche ouverte, un carrelage rouge, des carreaux de miroir, un mur violet, une vasque, un plan de toilette en surface solide, un sol violet et un plan de toilette rouge.
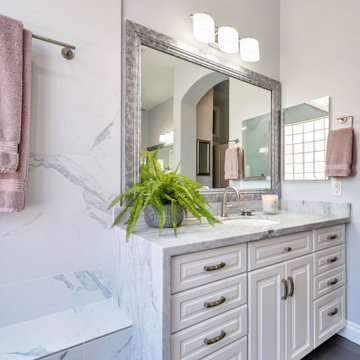
Cette image montre une salle de bain principale traditionnelle de taille moyenne avec un placard avec porte à panneau surélevé, des portes de placard blanches, une douche ouverte, un carrelage blanc, des carreaux de porcelaine, un mur violet, un sol en carrelage de porcelaine, un lavabo encastré, un plan de toilette en marbre, un sol gris, aucune cabine, un plan de toilette blanc, un banc de douche, meuble double vasque et meuble-lavabo encastré.
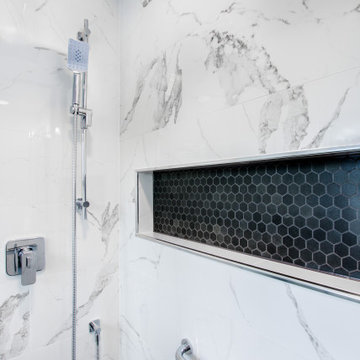
Glenwood Carpentry took an old drab master bathroom with an oversized and unused Jacuzzi tub and maximized the space with a huge walk in shower with center point drain, hexagonal mosaic tiles and custom shower niche. shower is completely waterproofed also. This is a luxury shower that will last a lifetime.
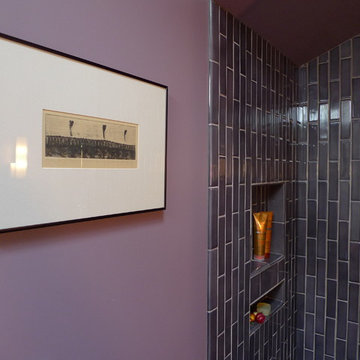
Idées déco pour une petite salle de bain principale classique en bois brun avec un lavabo intégré, un placard à porte plane, un plan de toilette en surface solide, une douche ouverte, WC séparés, un carrelage multicolore, des carreaux de céramique, un mur violet et un sol en carrelage de céramique.
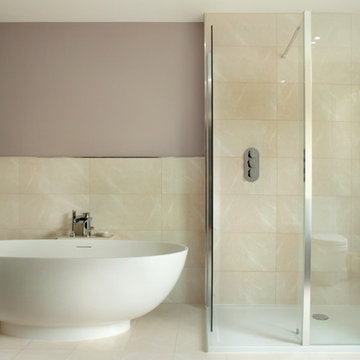
A large modern bathroom, where neutral tones are used in the tiles and wall colour to make this space feel very relaxed and warm.
Inspiration pour une salle de bain design de taille moyenne avec une baignoire indépendante, une douche ouverte, un carrelage beige et un mur violet.
Inspiration pour une salle de bain design de taille moyenne avec une baignoire indépendante, une douche ouverte, un carrelage beige et un mur violet.
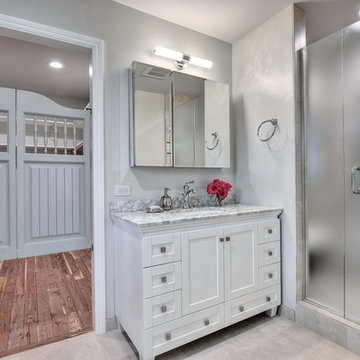
Budget analysis and project development by: May Construction, Inc.
Réalisation d'une très grande salle de bain principale design avec un placard en trompe-l'oeil, des portes de placard blanches, une baignoire posée, une douche ouverte, WC à poser, un carrelage gris, un mur violet, un sol en linoléum, un lavabo posé, un plan de toilette en granite, un sol gris et une cabine de douche à porte battante.
Réalisation d'une très grande salle de bain principale design avec un placard en trompe-l'oeil, des portes de placard blanches, une baignoire posée, une douche ouverte, WC à poser, un carrelage gris, un mur violet, un sol en linoléum, un lavabo posé, un plan de toilette en granite, un sol gris et une cabine de douche à porte battante.
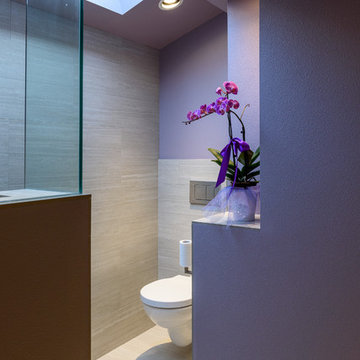
Using a wall-mount toilet with a concealed tank presents a less utilitarian view when showering. One can sit on the lid when drying off. Note how the wall niche changes the feeling of the corner. Fresh flowers make the room feel more inviting and alive.
Photos by Jesse Young Photography
Idées déco de salles de bain avec une douche ouverte et un mur violet
3