Idées déco de salles de bain avec une douche ouverte et un mur violet
Trier par :
Budget
Trier par:Populaires du jour
61 - 80 sur 236 photos
1 sur 3
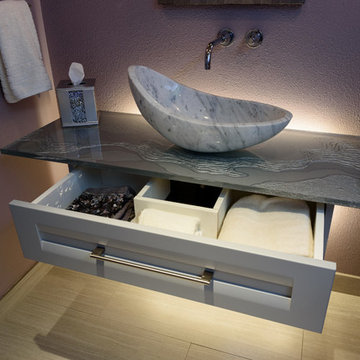
The vanity has two drawers, fitted around the drain. A steel structure floats the vanity 2" off the wall. The glass counter is by Mark Olson of Unique Art Glass. The sink came from SignatureHardware.com. We installed a Kohler Purist faucet. The owner supplied the mirror and lighting. The cabinets are of my own design.
Photos by Jesse Young Photography
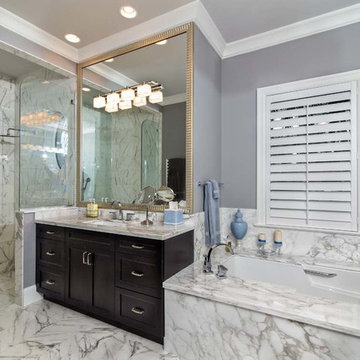
Réalisation d'une grande salle de bain principale tradition en bois foncé avec un placard avec porte à panneau encastré, une baignoire encastrée, une douche ouverte, un carrelage blanc, un carrelage de pierre, un mur violet, un sol en marbre, un lavabo encastré et un plan de toilette en quartz.
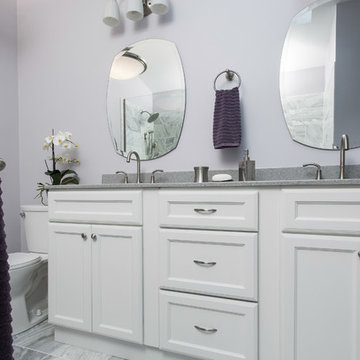
Designer: Heidi Sowatsky and The SWAT Design Team for Decorating Den Interiors,
Photographer: Anne Matheis
Inspiration pour une salle de bain principale design avec des portes de placard blanches, un plan de toilette en quartz modifié, une douche ouverte, un carrelage gris, un carrelage de pierre, un sol en marbre, un placard avec porte à panneau encastré et un mur violet.
Inspiration pour une salle de bain principale design avec des portes de placard blanches, un plan de toilette en quartz modifié, une douche ouverte, un carrelage gris, un carrelage de pierre, un sol en marbre, un placard avec porte à panneau encastré et un mur violet.
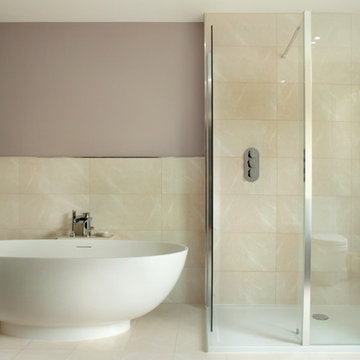
A large modern bathroom, where neutral tones are used in the tiles and wall colour to make this space feel very relaxed and warm.
Inspiration pour une salle de bain design de taille moyenne avec une baignoire indépendante, une douche ouverte, un carrelage beige et un mur violet.
Inspiration pour une salle de bain design de taille moyenne avec une baignoire indépendante, une douche ouverte, un carrelage beige et un mur violet.
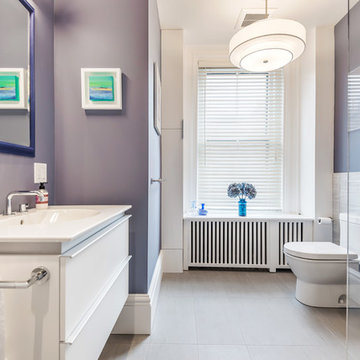
Réalisation d'une salle de bain principale design de taille moyenne avec un placard à porte plane, des portes de placard blanches, un mur violet, un lavabo intégré, une douche ouverte, WC à poser, un carrelage beige, des carreaux de porcelaine, un sol en carrelage de porcelaine, un plan de toilette en surface solide et aucune cabine.
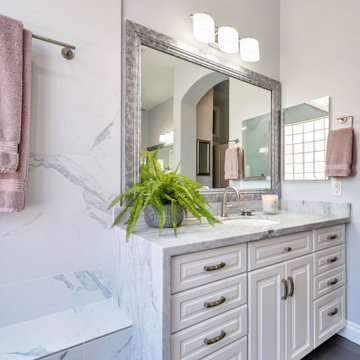
Cette image montre une salle de bain principale traditionnelle de taille moyenne avec un placard avec porte à panneau surélevé, des portes de placard blanches, une douche ouverte, un carrelage blanc, des carreaux de porcelaine, un mur violet, un sol en carrelage de porcelaine, un lavabo encastré, un plan de toilette en marbre, un sol gris, aucune cabine, un plan de toilette blanc, un banc de douche, meuble double vasque et meuble-lavabo encastré.
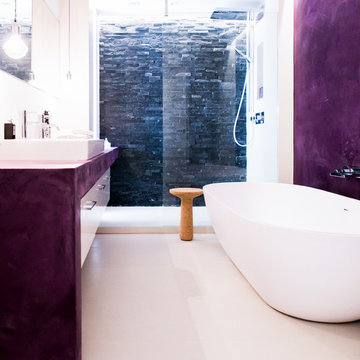
Exemple d'une grande salle de bain principale tendance avec une baignoire indépendante, une douche ouverte, WC suspendus, un carrelage de pierre, un mur violet, un sol en carrelage de céramique et un plan vasque.
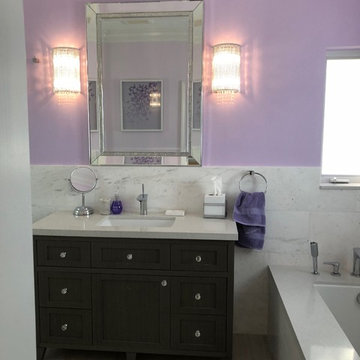
Idées déco pour une salle de bain moderne avec un placard à porte shaker, des portes de placard grises, une baignoire encastrée, une douche ouverte, WC à poser, un carrelage blanc, du carrelage en marbre, un mur violet, un sol en carrelage de céramique, un lavabo encastré, un plan de toilette en quartz modifié, un sol gris, une cabine de douche à porte battante et un plan de toilette blanc.
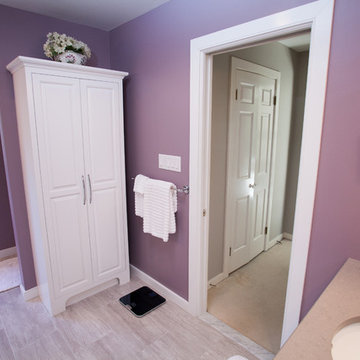
Downsizing doesn’t have to mean compromising. This master bath remodel proved to be quite the opposite. The homeowners’ wish list was actually exceeded. Wish we could say that for every project! Not only did the new design accomplish the generous his and her vanities and large shower they desired, but we were able to achieve a semi-private water closet by incorporating a tall armoire, providing extra storage as a bonus. Some aging in place features were added without detracting from the beauty. The finished room feels spacious and bright. Crisp white cabinetry, warm counter tops, and gorgeous tile are inviting and relaxing in this hazy retreat. Matt Villano Photography
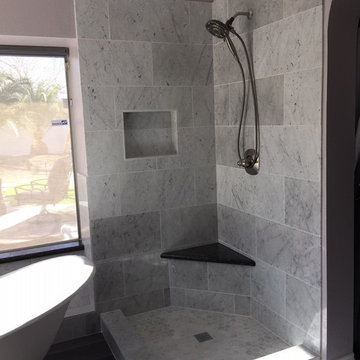
Exemple d'une salle de bain chic de taille moyenne avec une baignoire sur pieds, une douche ouverte et un mur violet.
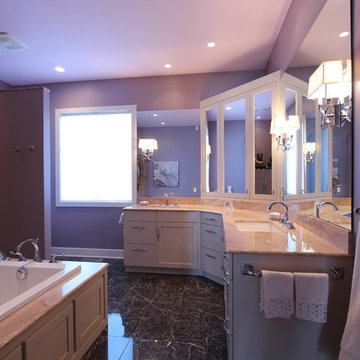
A double vanity was added to the corner of this new construction home. In the corner, a triview mirror was added and each door opens and has additional storage behind it. When opened, the mirrors offer great views of the users hair so he or she can be confident they look their best when they leave. The drop in soaking tub is surrounded by panels that match the vanity and the marble deck matches the marble countertop on the vanities. The toilet area is private and the walk in shower is tucked behind the bath tub.
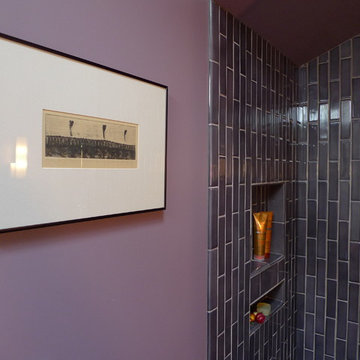
Idées déco pour une petite salle de bain principale classique en bois brun avec un lavabo intégré, un placard à porte plane, un plan de toilette en surface solide, une douche ouverte, WC séparés, un carrelage multicolore, des carreaux de céramique, un mur violet et un sol en carrelage de céramique.
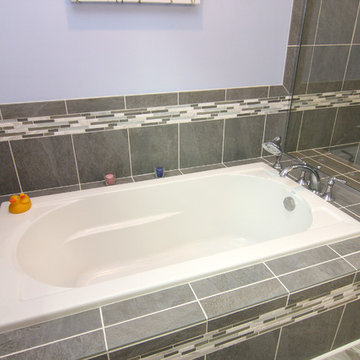
Photography: Joёlle Mclaughlin
Inspiration pour une salle de bain principale traditionnelle de taille moyenne avec un lavabo encastré, un placard avec porte à panneau surélevé, des portes de placard blanches, un plan de toilette en marbre, une baignoire posée, une douche ouverte, WC séparés, un carrelage gris, des carreaux de porcelaine, un mur violet et un sol en linoléum.
Inspiration pour une salle de bain principale traditionnelle de taille moyenne avec un lavabo encastré, un placard avec porte à panneau surélevé, des portes de placard blanches, un plan de toilette en marbre, une baignoire posée, une douche ouverte, WC séparés, un carrelage gris, des carreaux de porcelaine, un mur violet et un sol en linoléum.
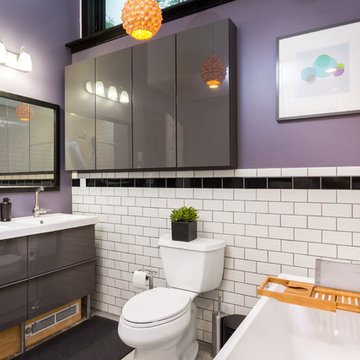
CJ South
Exemple d'une salle de bain principale moderne de taille moyenne avec une baignoire indépendante, une douche ouverte, WC à poser, un carrelage blanc, un carrelage métro, un mur violet et un lavabo intégré.
Exemple d'une salle de bain principale moderne de taille moyenne avec une baignoire indépendante, une douche ouverte, WC à poser, un carrelage blanc, un carrelage métro, un mur violet et un lavabo intégré.
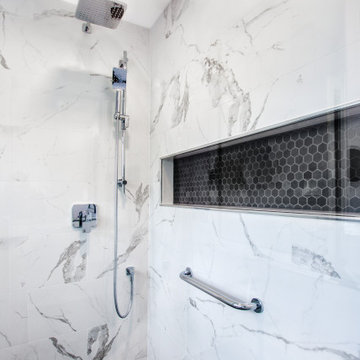
Glenwood Carpentry took an old drab master bathroom with an oversized and unused Jacuzzi tub and maximized the space with a huge walk in shower with center point drain, hexagonal mosaic tiles and custom shower niche. shower is completely waterproofed also. This is a luxury shower that will last a lifetime.
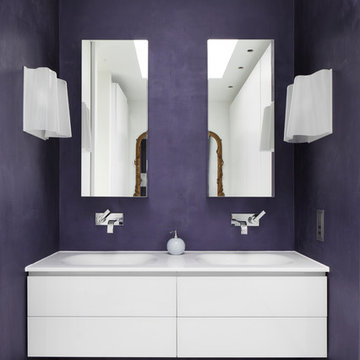
View of Bathroom Twin Sinks
To Download the Brochure For E2 Architecture and Interiors’ Award Winning Project
The Pavilion Eco House, Blackheath
Please Paste the Link Below Into Your Browser http://www.e2architecture.com/downloads/
Winner of the Evening Standard's New Homes Eco + Living Award 2015 and Voted the UK's Top Eco Home in the Guardian online 2014.
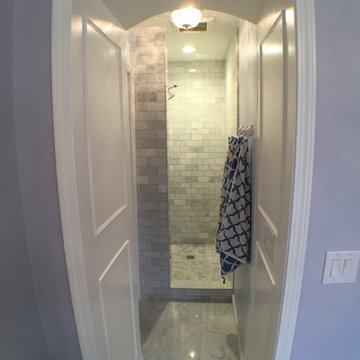
Aménagement d'une grande salle de bain principale victorienne avec un bain bouillonnant, une douche ouverte, un carrelage gris, un mur violet et un sol en marbre.
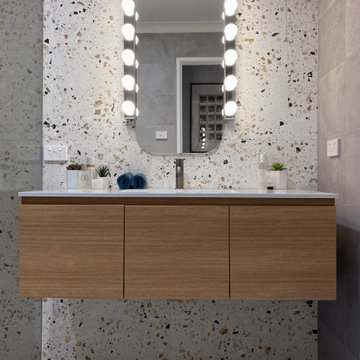
Idées déco pour une salle de bain principale contemporaine en bois brun de taille moyenne avec un placard à porte plane, une douche ouverte, WC à poser, un carrelage multicolore, des carreaux de porcelaine, un mur violet, un sol en carrelage de porcelaine, un lavabo intégré, un plan de toilette en quartz modifié, un sol gris, aucune cabine, un plan de toilette blanc, une niche, meuble simple vasque et meuble-lavabo suspendu.
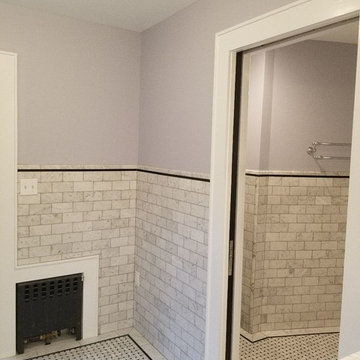
Aménagement d'une grande salle de bain principale moderne avec un placard à porte shaker, des portes de placard blanches, une douche ouverte, WC séparés, un carrelage blanc, du carrelage en marbre, un mur violet, un sol en marbre, un lavabo encastré, un plan de toilette en marbre, un sol blanc, une cabine de douche à porte coulissante et un plan de toilette blanc.
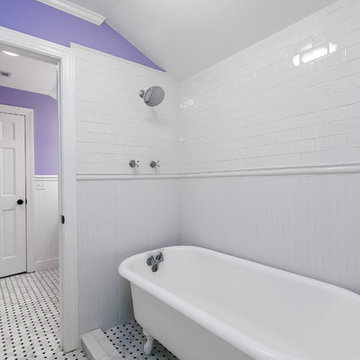
This 1880’s Victorian style home was completely renovated and expanded with a kitchen addition. The charm of the old home was preserved with character features and fixtures throughout the renovation while updating and expanding the home to luxurious modern living.
Idées déco de salles de bain avec une douche ouverte et un mur violet
4