Idées déco de salles de bain avec une douche ouverte et un plan de toilette en carrelage
Trier par :
Budget
Trier par:Populaires du jour
41 - 60 sur 1 014 photos
1 sur 3
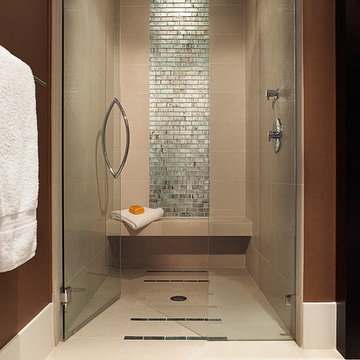
Cette photo montre une salle d'eau chic de taille moyenne avec un placard à porte plane, des portes de placard noires, une baignoire d'angle, une douche ouverte, WC à poser, un carrelage multicolore, mosaïque, un mur beige, un sol en carrelage de céramique, un lavabo de ferme, un plan de toilette en carrelage, un sol blanc et aucune cabine.

This existing three storey Victorian Villa was completely redesigned, altering the layout on every floor and adding a new basement under the house to provide a fourth floor.
After under-pinning and constructing the new basement level, a new cinema room, wine room, and cloakroom was created, extending the existing staircase so that a central stairwell now extended over the four floors.
On the ground floor, we refurbished the existing parquet flooring and created a ‘Club Lounge’ in one of the front bay window rooms for our clients to entertain and use for evenings and parties, a new family living room linked to the large kitchen/dining area. The original cloakroom was directly off the large entrance hall under the stairs which the client disliked, so this was moved to the basement when the staircase was extended to provide the access to the new basement.
First floor was completely redesigned and changed, moving the master bedroom from one side of the house to the other, creating a new master suite with large bathroom and bay-windowed dressing room. A new lobby area was created which lead to the two children’s rooms with a feature light as this was a prominent view point from the large landing area on this floor, and finally a study room.
On the second floor the existing bedroom was remodelled and a new ensuite wet-room was created in an adjoining attic space once the structural alterations to forming a new floor and subsequent roof alterations were carried out.
A comprehensive FF&E package of loose furniture and custom designed built in furniture was installed, along with an AV system for the new cinema room and music integration for the Club Lounge and remaining floors also.

Richard Gooding Photography
This townhouse sits within Chichester's city walls and conservation area. Its is a semi detached 5 storey home, previously converted from office space back to a home with a poor quality extension.
We designed a new extension with zinc cladding which reduces the existing footprint but created a more useable and beautiful living / dining space. Using the full width of the property establishes a true relationship with the outdoor space.
A top to toe refurbishment rediscovers this home's identity; the original cornicing has been restored and wood bannister French polished.
A structural glass roof in the kitchen allows natural light to flood the basement and skylights introduces more natural light to the loft space.
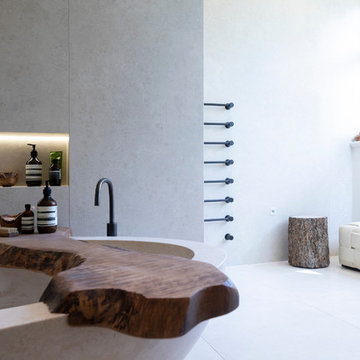
A stunning Master Bathroom with large stone bath tub, walk in rain shower, large format porcelain tiles, gun metal finish bathroom fittings, bespoke wood features and stylish Janey Butler Interiors throughout.
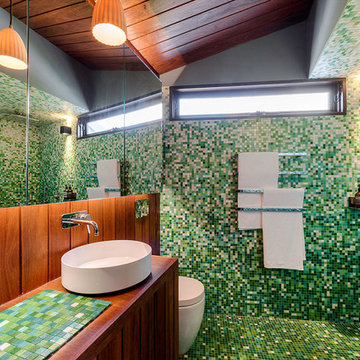
© Itsuka Studio
Exemple d'une salle de bain tendance avec une douche ouverte, WC à poser, un carrelage vert, mosaïque, un mur vert, un sol en carrelage de terre cuite, une vasque, un plan de toilette en carrelage, aucune cabine et un plan de toilette vert.
Exemple d'une salle de bain tendance avec une douche ouverte, WC à poser, un carrelage vert, mosaïque, un mur vert, un sol en carrelage de terre cuite, une vasque, un plan de toilette en carrelage, aucune cabine et un plan de toilette vert.
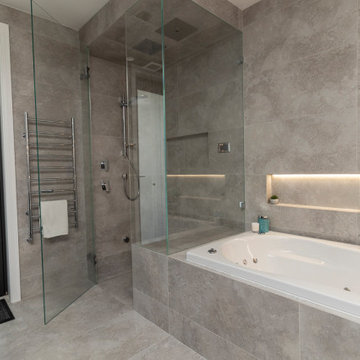
Ultra modern bathroom design project
Idées déco pour une très grande salle d'eau moderne en bois foncé avec un placard à porte plane, une baignoire indépendante, une douche ouverte, WC suspendus, un carrelage gris, des carreaux de porcelaine, un mur multicolore, un sol en carrelage de porcelaine, un lavabo encastré, un plan de toilette en carrelage, un sol gris, aucune cabine et un plan de toilette blanc.
Idées déco pour une très grande salle d'eau moderne en bois foncé avec un placard à porte plane, une baignoire indépendante, une douche ouverte, WC suspendus, un carrelage gris, des carreaux de porcelaine, un mur multicolore, un sol en carrelage de porcelaine, un lavabo encastré, un plan de toilette en carrelage, un sol gris, aucune cabine et un plan de toilette blanc.
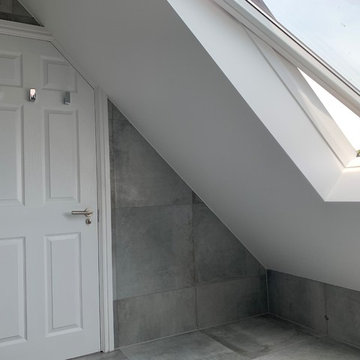
Concrete tiles in luxury bathroom.
Idées déco pour une très grande salle de bain principale moderne avec une baignoire en alcôve, une douche ouverte, WC à poser, un carrelage gris, mosaïque, un mur gris, carreaux de ciment au sol, un lavabo suspendu, un plan de toilette en carrelage, un sol gris, une cabine de douche à porte battante et un plan de toilette gris.
Idées déco pour une très grande salle de bain principale moderne avec une baignoire en alcôve, une douche ouverte, WC à poser, un carrelage gris, mosaïque, un mur gris, carreaux de ciment au sol, un lavabo suspendu, un plan de toilette en carrelage, un sol gris, une cabine de douche à porte battante et un plan de toilette gris.
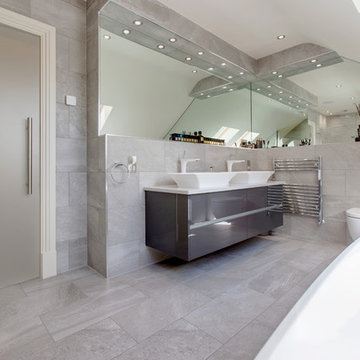
Adrian Richardson
Cette photo montre une salle de bain principale moderne avec un placard à porte plane, des portes de placard blanches, une baignoire indépendante, une douche ouverte, WC suspendus, un carrelage beige, des carreaux de porcelaine, un sol en carrelage de porcelaine, un lavabo posé et un plan de toilette en carrelage.
Cette photo montre une salle de bain principale moderne avec un placard à porte plane, des portes de placard blanches, une baignoire indépendante, une douche ouverte, WC suspendus, un carrelage beige, des carreaux de porcelaine, un sol en carrelage de porcelaine, un lavabo posé et un plan de toilette en carrelage.
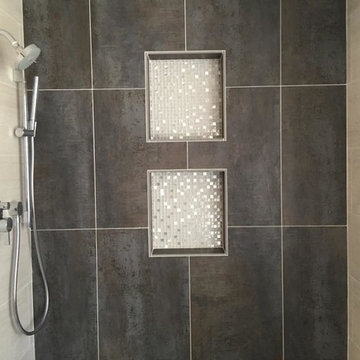
This Shower was tiled with an off white 12x24 on the two side walls and bathroom floor. The back wall and dam were accented with 18x30 gray tile and we used a 1/2x1/2 glass in the back of both shelves and 1x1 on the shower floor.

Project Description:
Step into the embrace of nature with our latest bathroom design, "Jungle Retreat." This expansive bathroom is a harmonious fusion of luxury, functionality, and natural elements inspired by the lush greenery of the jungle.
Bespoke His and Hers Black Marble Porcelain Basins:
The focal point of the space is a his & hers bespoke black marble porcelain basin atop a 160cm double drawer basin unit crafted in Italy. The real wood veneer with fluted detailing adds a touch of sophistication and organic charm to the design.
Brushed Brass Wall-Mounted Basin Mixers:
Wall-mounted basin mixers in brushed brass with scrolled detailing on the handles provide a luxurious touch, creating a visual link to the inspiration drawn from the jungle. The juxtaposition of black marble and brushed brass adds a layer of opulence.
Jungle and Nature Inspiration:
The design draws inspiration from the jungle and nature, incorporating greens, wood elements, and stone components. The overall palette reflects the serenity and vibrancy found in natural surroundings.
Spacious Walk-In Shower:
A generously sized walk-in shower is a centrepiece, featuring tiled flooring and a rain shower. The design includes niches for toiletry storage, ensuring a clutter-free environment and adding functionality to the space.
Floating Toilet and Basin Unit:
Both the toilet and basin unit float above the floor, contributing to the contemporary and open feel of the bathroom. This design choice enhances the sense of space and allows for easy maintenance.
Natural Light and Large Window:
A large window allows ample natural light to flood the space, creating a bright and airy atmosphere. The connection with the outdoors brings an additional layer of tranquillity to the design.
Concrete Pattern Tiles in Green Tone:
Wall and floor tiles feature a concrete pattern in a calming green tone, echoing the lush foliage of the jungle. This choice not only adds visual interest but also contributes to the overall theme of nature.
Linear Wood Feature Tile Panel:
A linear wood feature tile panel, offset behind the basin unit, creates a cohesive and matching look. This detail complements the fluted front of the basin unit, harmonizing with the overall design.
"Jungle Retreat" is a testament to the seamless integration of luxury and nature, where bespoke craftsmanship meets organic inspiration. This bathroom invites you to unwind in a space that transcends the ordinary, offering a tranquil retreat within the comforts of your home.
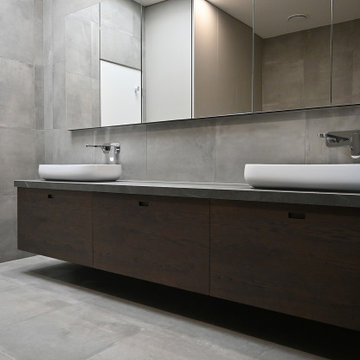
Photo: SG2 design
Aménagement d'une grande salle de bain principale contemporaine avec un placard avec porte à panneau surélevé, des portes de placard marrons, une douche ouverte, WC suspendus, un carrelage gris, des carreaux de porcelaine, un mur gris, un sol en carrelage de céramique, un plan de toilette en carrelage, un sol gris, aucune cabine, un plan de toilette gris, buanderie, meuble double vasque et meuble-lavabo suspendu.
Aménagement d'une grande salle de bain principale contemporaine avec un placard avec porte à panneau surélevé, des portes de placard marrons, une douche ouverte, WC suspendus, un carrelage gris, des carreaux de porcelaine, un mur gris, un sol en carrelage de céramique, un plan de toilette en carrelage, un sol gris, aucune cabine, un plan de toilette gris, buanderie, meuble double vasque et meuble-lavabo suspendu.
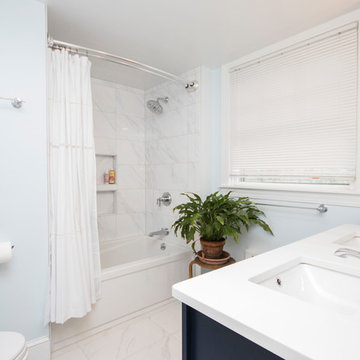
Réalisation d'une salle de bain principale minimaliste de taille moyenne avec un placard à porte affleurante, des portes de placard bleues, une baignoire posée, une douche ouverte, WC à poser, un carrelage blanc, des carreaux de céramique, un mur bleu, un sol en carrelage de céramique, un lavabo encastré, un plan de toilette en carrelage, un sol blanc et une cabine de douche avec un rideau.
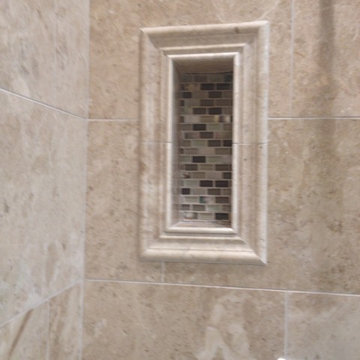
Exemple d'une salle de bain principale chic en bois foncé de taille moyenne avec un placard avec porte à panneau encastré, une baignoire posée, une douche ouverte, WC séparés, un carrelage beige, des carreaux de porcelaine, un mur beige, un sol en carrelage de porcelaine, un lavabo posé et un plan de toilette en carrelage.
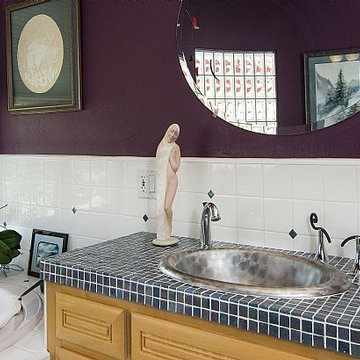
Custom maple cabinets with glass mosaic tile countertop. Glass tile inserts in floor, tub deck, and backsplash. Spa tub.
- Brian Covington Photography
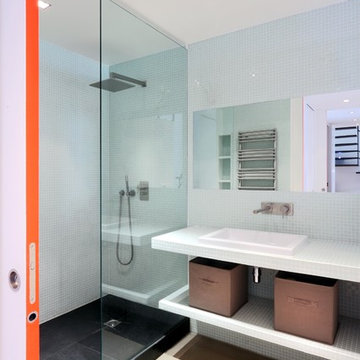
credit photo - Stephane Durieu
Réalisation d'une salle d'eau design de taille moyenne avec un placard sans porte, une douche ouverte, mosaïque, un lavabo posé, un plan de toilette en carrelage, un carrelage bleu et aucune cabine.
Réalisation d'une salle d'eau design de taille moyenne avec un placard sans porte, une douche ouverte, mosaïque, un lavabo posé, un plan de toilette en carrelage, un carrelage bleu et aucune cabine.
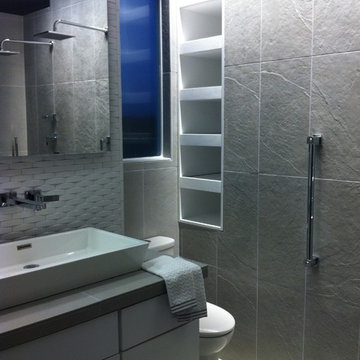
By Dwight Van Slyke & Helen Shelden
Cette image montre une petite salle de bain principale design avec une vasque, un placard à porte plane, des portes de placard blanches, un plan de toilette en carrelage, une douche ouverte, WC séparés, un carrelage gris, des carreaux de porcelaine, un mur blanc et un sol en carrelage de porcelaine.
Cette image montre une petite salle de bain principale design avec une vasque, un placard à porte plane, des portes de placard blanches, un plan de toilette en carrelage, une douche ouverte, WC séparés, un carrelage gris, des carreaux de porcelaine, un mur blanc et un sol en carrelage de porcelaine.

Ce petit espace a été transformé en salle d'eau avec 3 espaces de la même taille. On y entre par une porte à galandage. à droite la douche à receveur blanc ultra plat, au centre un meuble vasque avec cette dernière de forme ovale posée dessus et à droite des WC suspendues. Du sol au plafond, les murs sont revêtus d'un carrelage imitation bois afin de donner à l'espace un esprit SPA de chalet. Les muret à mi hauteur séparent les espaces tout en gardant un esprit aéré. Le carrelage au sol est gris ardoise pour parfaire l'ambiance nature en associant végétal et minéral.
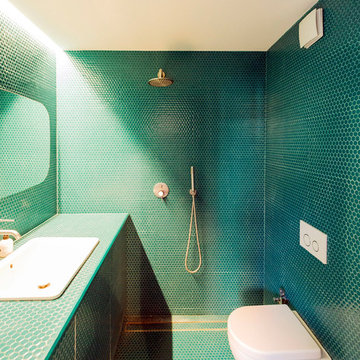
Visa del bagno interamente rivestito in mosaico con tasselli esagonali color petrolio. Sanitari sospesi e doccia aperta
Idées déco pour une petite salle d'eau contemporaine avec des portes de placard bleues, une douche ouverte, WC suspendus, mosaïque, un mur bleu, un sol en carrelage de terre cuite, un lavabo posé, un plan de toilette en carrelage, un sol bleu, aucune cabine, un plan de toilette bleu et un carrelage bleu.
Idées déco pour une petite salle d'eau contemporaine avec des portes de placard bleues, une douche ouverte, WC suspendus, mosaïque, un mur bleu, un sol en carrelage de terre cuite, un lavabo posé, un plan de toilette en carrelage, un sol bleu, aucune cabine, un plan de toilette bleu et un carrelage bleu.
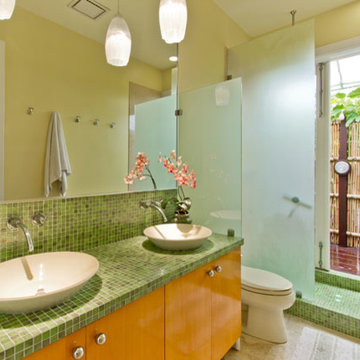
A view of the master bath with double vanity with glass mosaic tile counter and backsplash. The vanity has two vessel sinks with wall mounted stainless steel faucets. A frosted glass partition provides privacy for the toilet area and for the open shower. The shower floor and curb are also glass mosaic tile. French doors from the shower provide views and access to the bamboo fenced outdoor shower beyond. The vanity has flat front beech door panels with stainless steel knobs.

Antique dresser turned tiled bathroom vanity has custom screen walls built to provide privacy between the multi green tiled shower and neutral colored and zen ensuite bedroom.
Idées déco de salles de bain avec une douche ouverte et un plan de toilette en carrelage
3